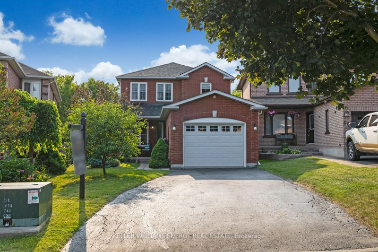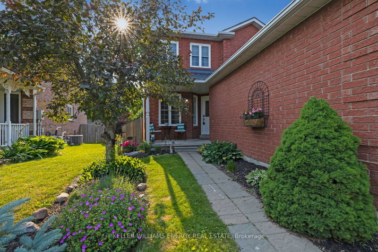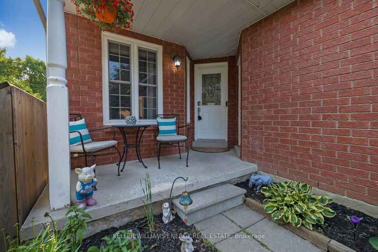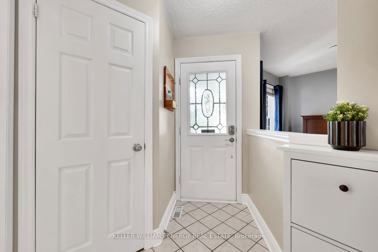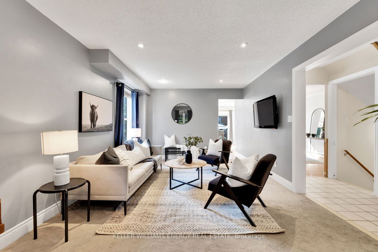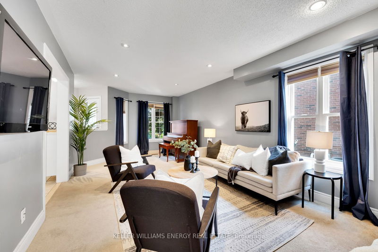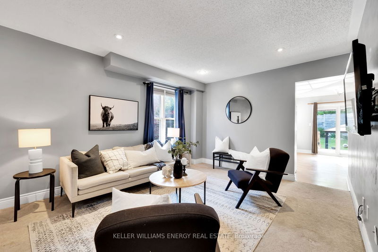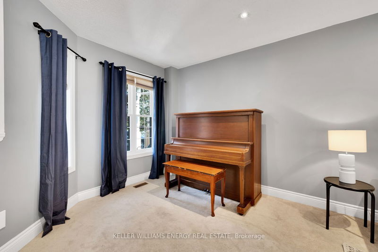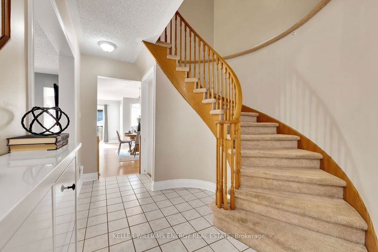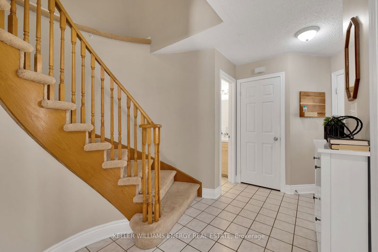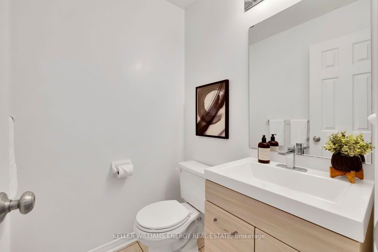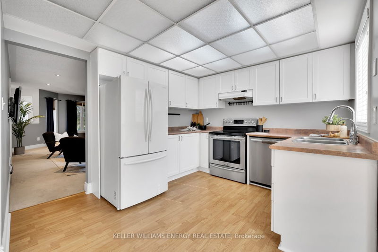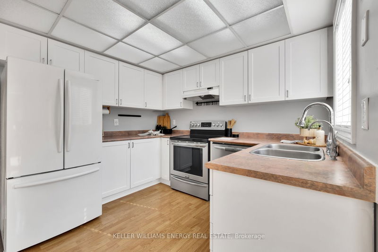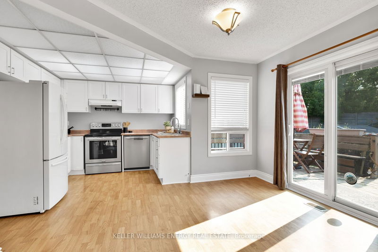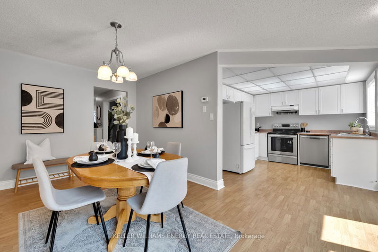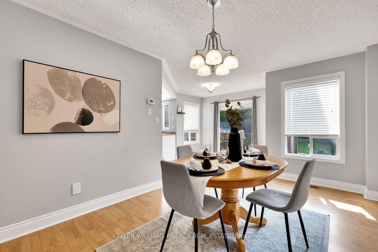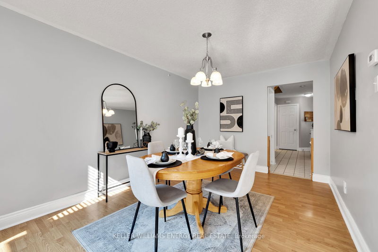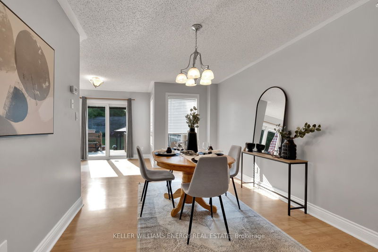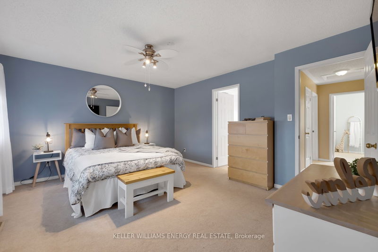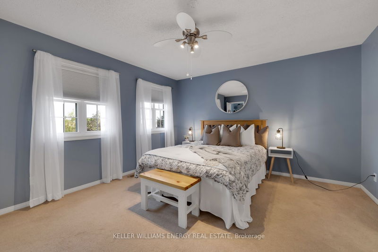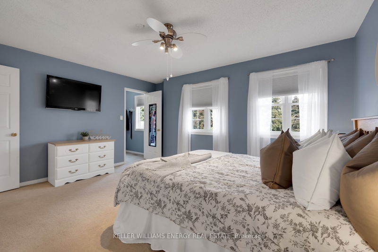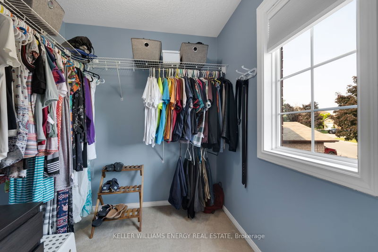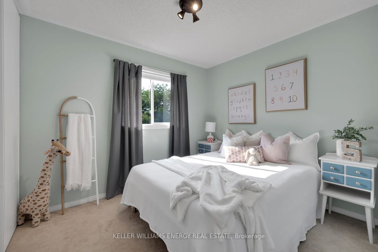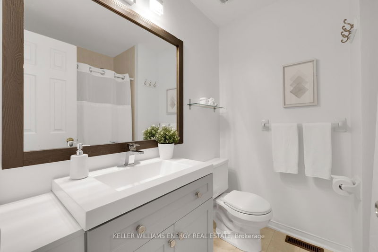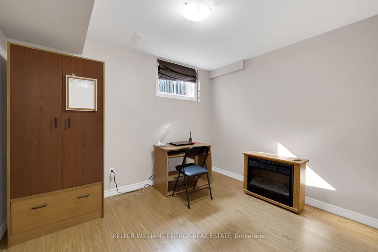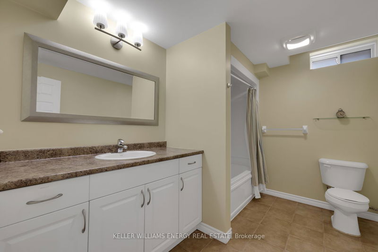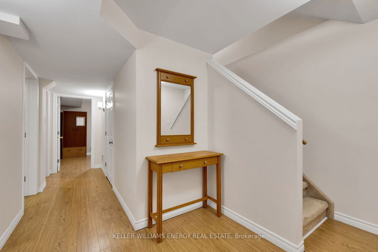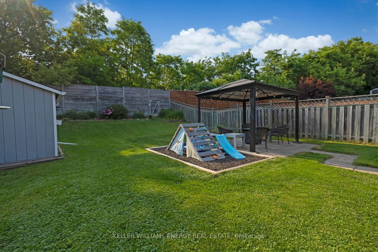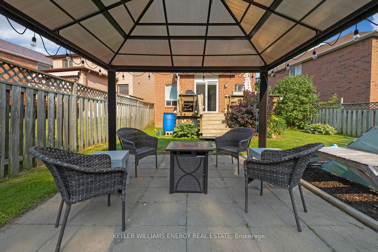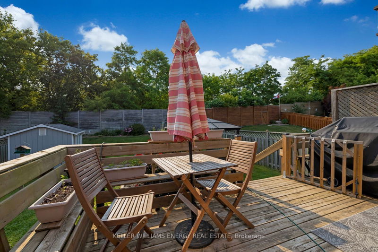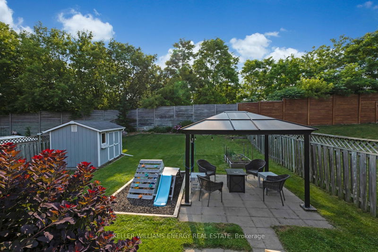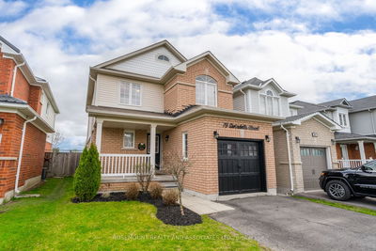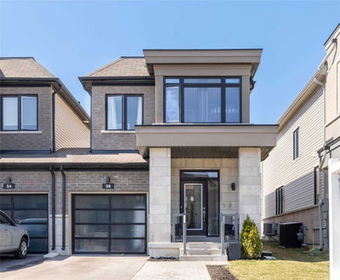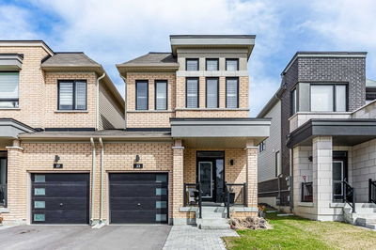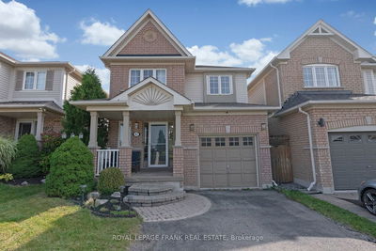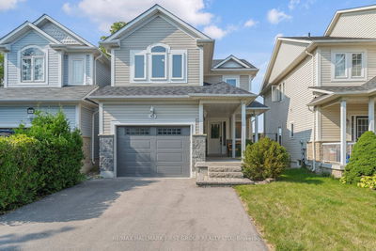Beautiful All Brick Family Home Ideally Situated On A Large, Nicely Landscaped Pie-Shaped Lot In Apple Blossom Community In Bowmanville. Room For Everyone With 5 Bedrooms And 4 Bathrooms! Main Floor Features Open Foyer with Power Room and Bright Spacious Family Room Great For Entertaining. Continue Into The Combined Kitchen, Breakfast and Dining Area Overlooking The Picturesque Backyard, With Sundeck, Patio and Play Area For The Kids. Upstairs You Will Find Large Primary Suite With A Dreamy Ensuite Equipped With Soaker Tub And Separate Shower. Primary Also Features A Large Bright Walk-In Closet With A Window. Basement Is Fully Finished, With A Large 4pc Bathroom, 4th Bedroom, and Utility Rm. 5th Bedroom Can Also Be Used As A Den/Office. Close To Parks, Schools, Shopping, and Much More! Easy Access to Hwys 401, 418 & 407. Don't Miss Out On This Great Opportunity To Live In One Of Bowmanville's Most Cherished Communities.
Property Features
- Date Listed: Thursday, June 22, 2023
- City: Clarington
- Neighborhood: Bowmanville
- Major Intersection: Liberty & Concession
- Full Address: 58 Elephant Hill Drive, Clarington, L1C 4M7, Ontario, Canada
- Living Room: Broadloom, Pot Lights, Window
- Kitchen: Laminate, Double Sink, B/I Dishwasher
- Listing Brokerage: Keller Williams Energy Real Estate - Disclaimer: The information contained in this listing has not been verified by Keller Williams Energy Real Estate and should be verified by the buyer.

