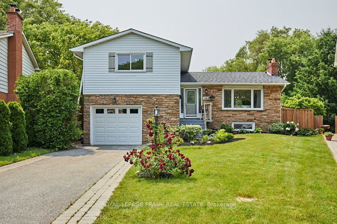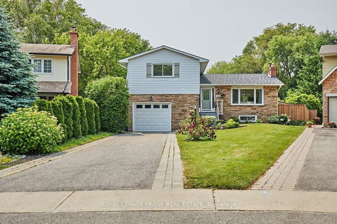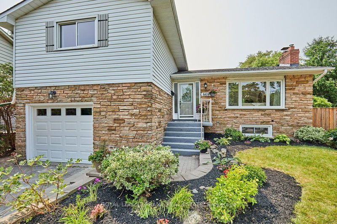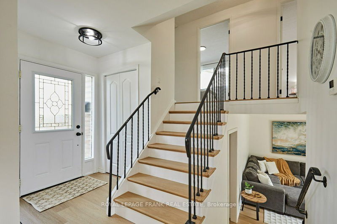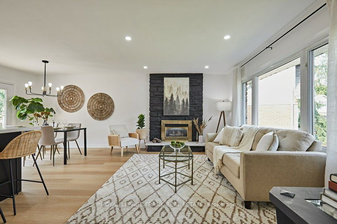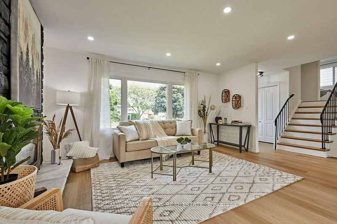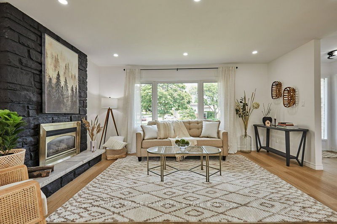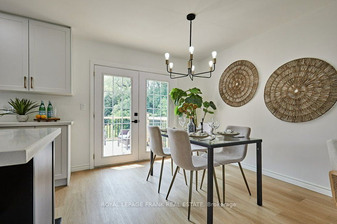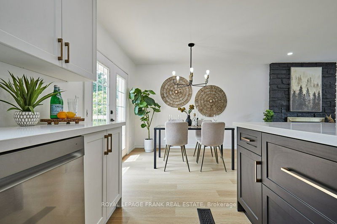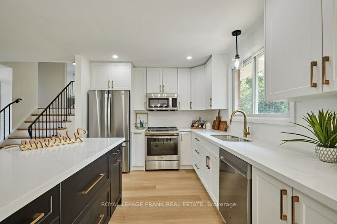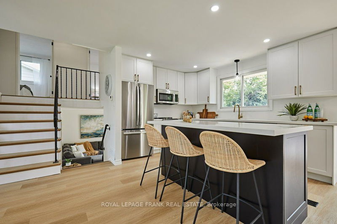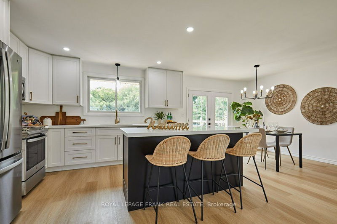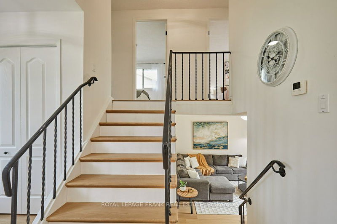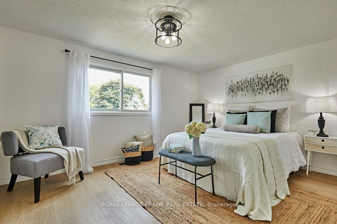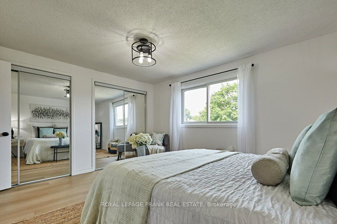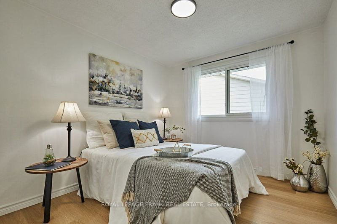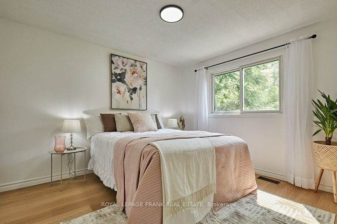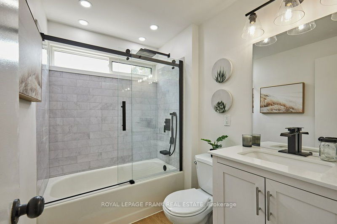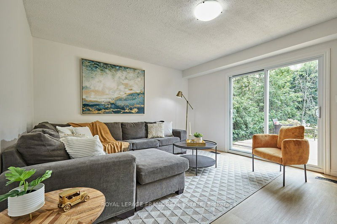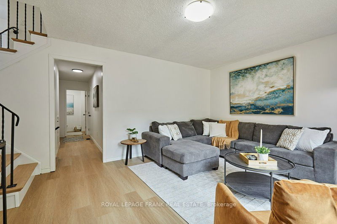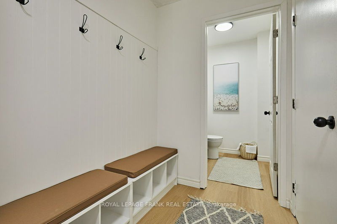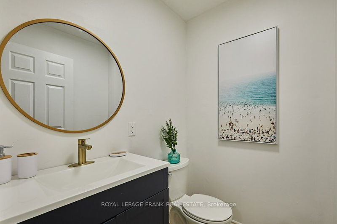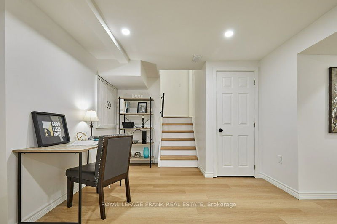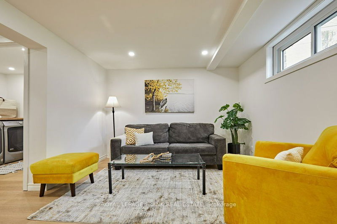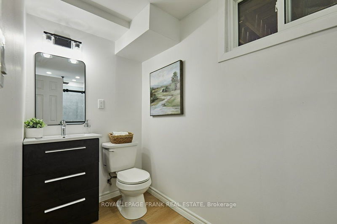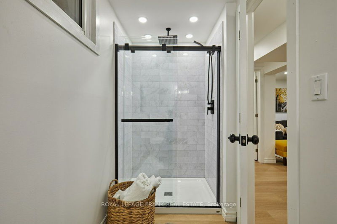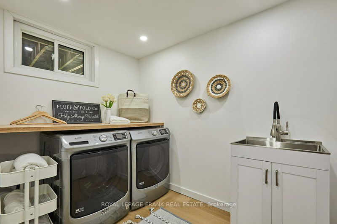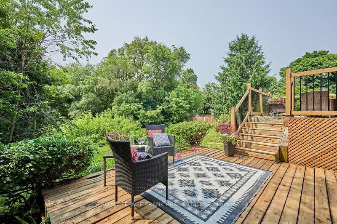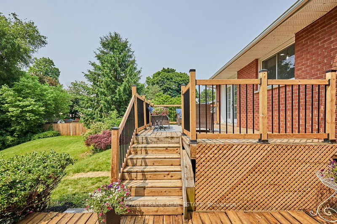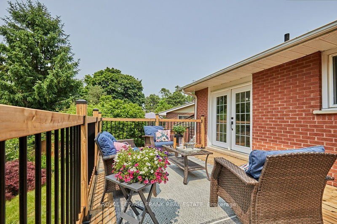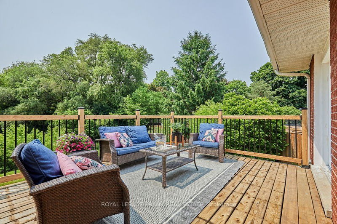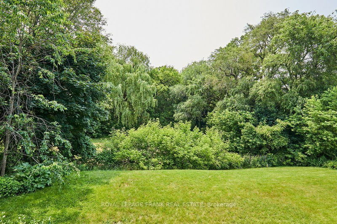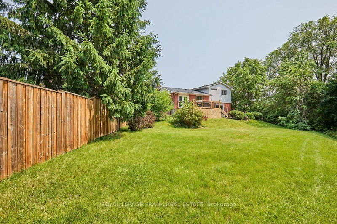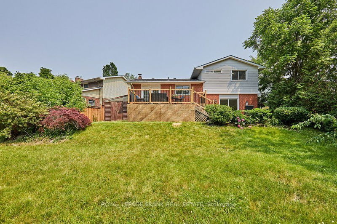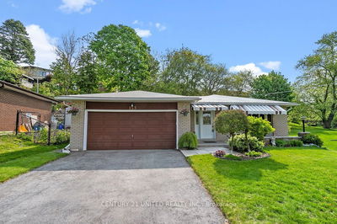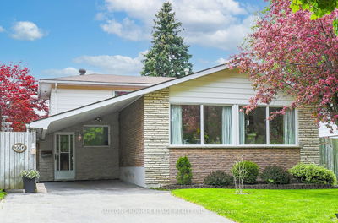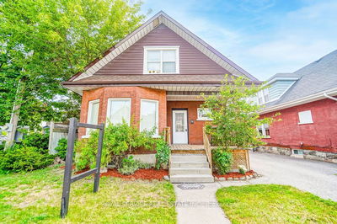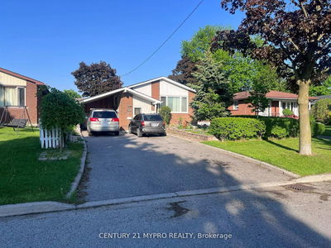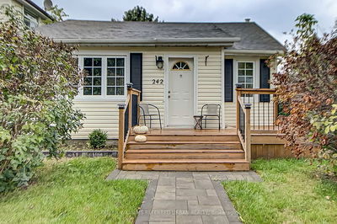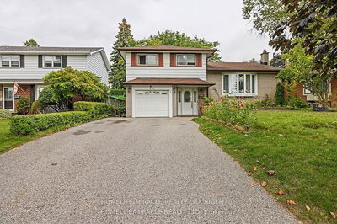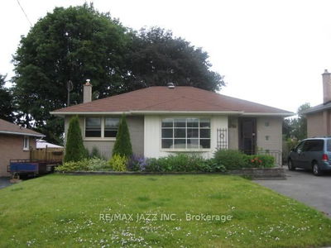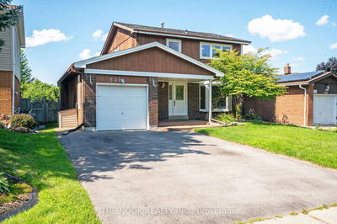Welcome To 868 Queensdale Ave! This Stunning 4-Level Side Split Has Been Tastefully Redone Top To Bottom, W Luxury Vinyl Flooring, Pot Lights & Pristine Finishes Thru-Out. The Open Concept Main Flr Features An Exquisite Sun-Filled Living Rm W Picture Window, A Gas Fireplace, & Fully Renovated Kitchen W Stainless Steel Appliances, Quartz Counters & Sleek Island. W/O From The Dining Area 2 The Re-Furbished 2-Level Deck Overlooking The Extensive & Private Yard That Backs Onto The Ravine-The Perfect Place 2 Relax & Entertain. Upstairs Are 3 Beautiful & Sizeable Bedrms, Including A Bright Primary Boasting His/Her Closets, & Modern 4-Pc Bath. Each Bath Has Been Completely Updated W New Vanities, Hardware & Light Fixtures. Downstairs U Will Find A Spacious Family Rm With W/O, A Convenient Mud-Rm & Upgraded Powder Rm. For Those Seeking Additional Space, The Finished Basement Provides A Versatile Rec Rm, Airy 3-Pc Bath & Well-Designed Laundry Rm. This Home Has Everything U Are Looking 4 & More!
Property Features
- Date Listed: Thursday, June 22, 2023
- Virtual Tour: View Virtual Tour for 868 Queensdale Avenue
- City: Oshawa
- Neighborhood: Donevan
- Major Intersection: King St East And Melrose St
- Full Address: 868 Queensdale Avenue, Oshawa, L1H 1M7, Ontario, Canada
- Kitchen: Vinyl Floor, Quartz Counter, Stainless Steel Appl
- Living Room: Vinyl Floor, Picture Window, Gas Fireplace
- Family Room: Vinyl Floor, W/O To Deck, North View
- Listing Brokerage: Royal Lepage Frank Real Estate - Disclaimer: The information contained in this listing has not been verified by Royal Lepage Frank Real Estate and should be verified by the buyer.

