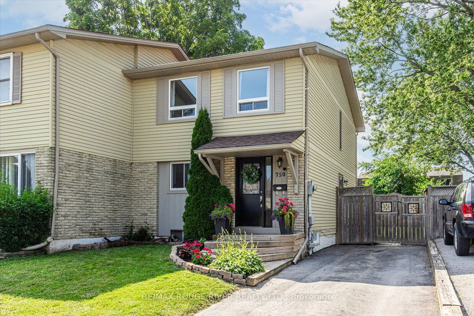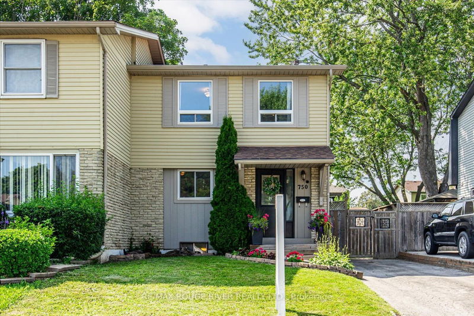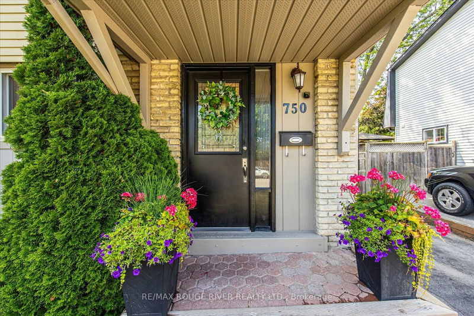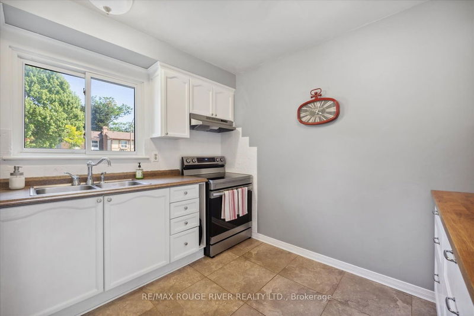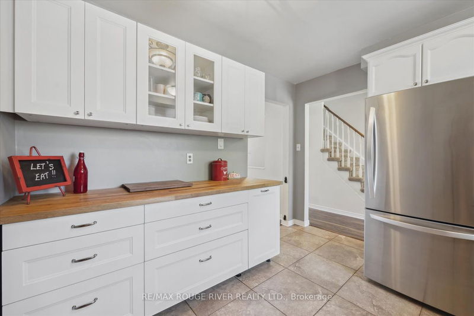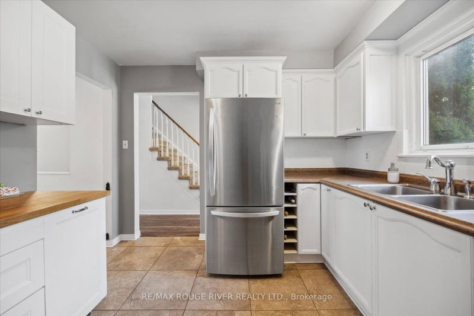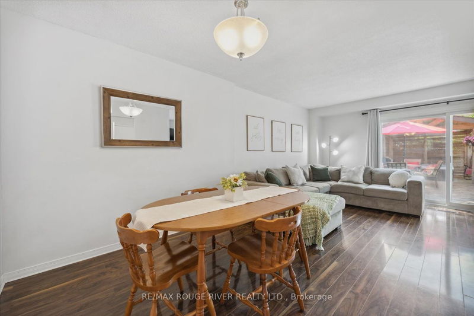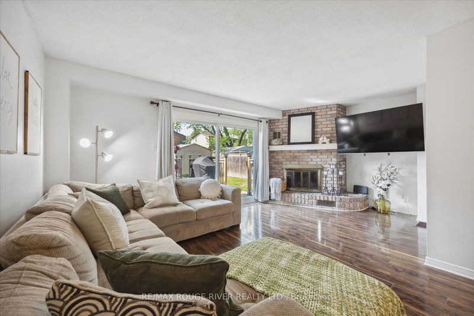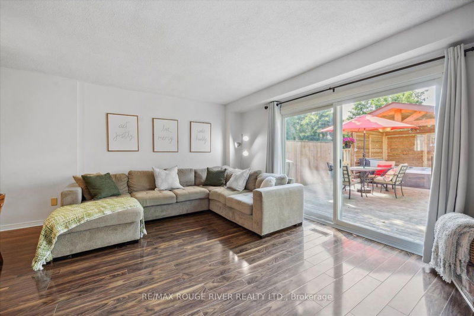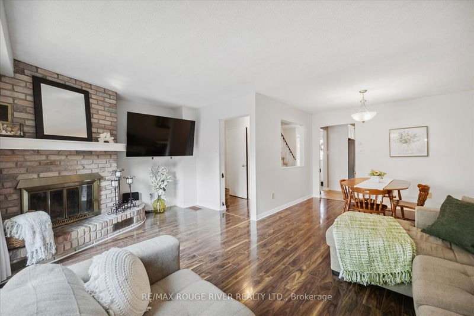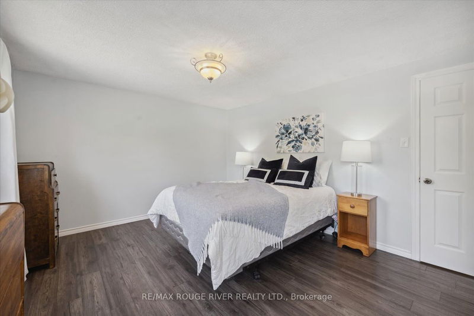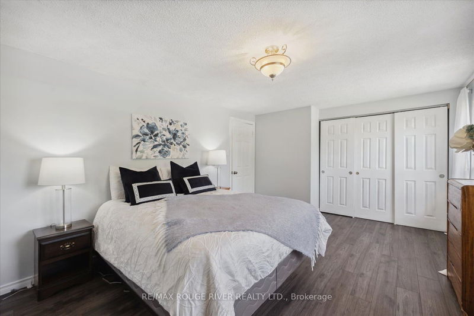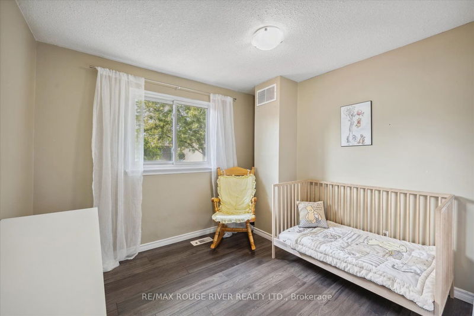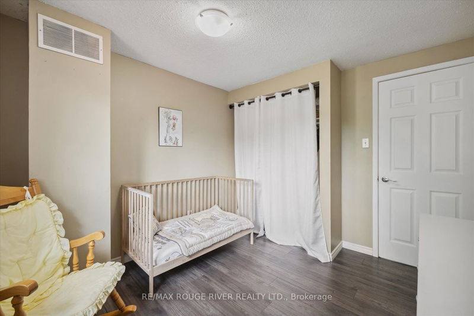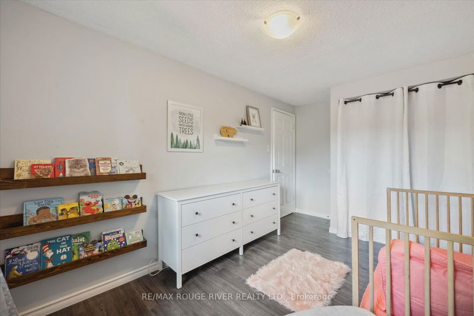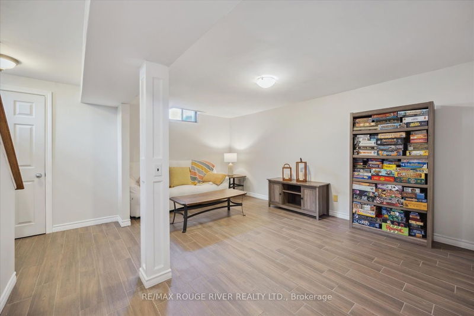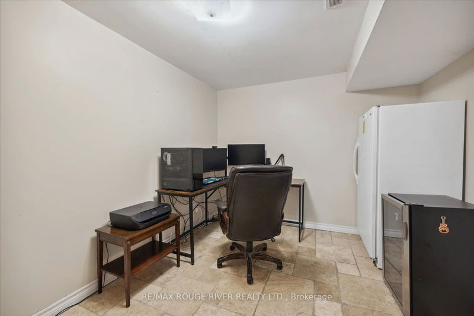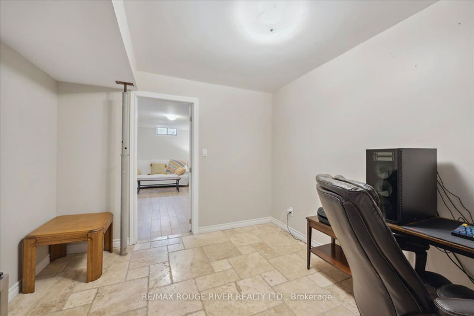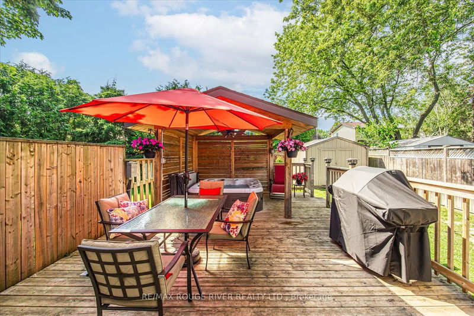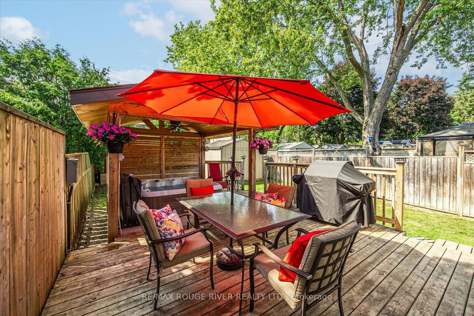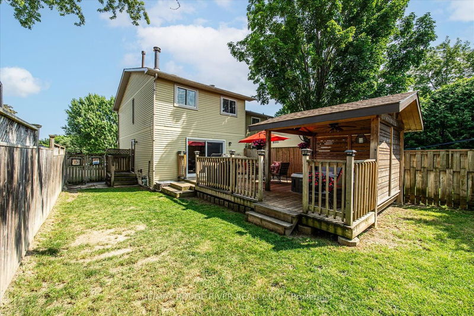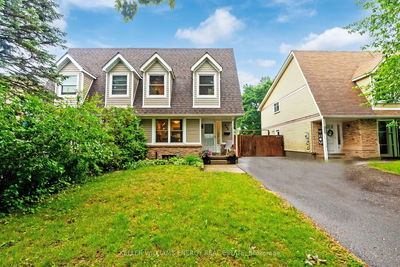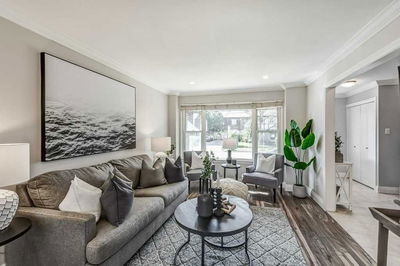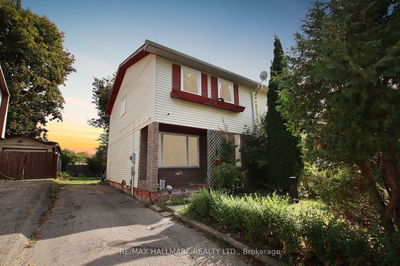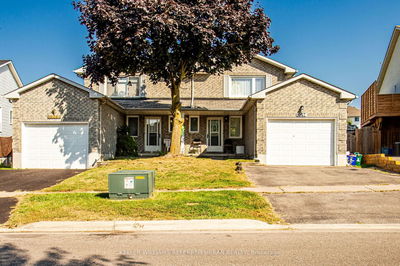Open House Sat July 8th & Sun July 9th from 2-4PM. Beautiful 3 bedroom semi-detached home located in a neighbourhood that's walking distance to so many amenities! A perfect home for first time homebuyers or downsizers that's move-in ready! The main floor features a good sized kitchen with stainless steel appliances connected to a separate dining area and large living room. The living room has a beautiful brick wood burning fireplace and large sliding glass door which allows in tons of natural light. Walk-out to a large deck perfect for entertaining including a hot tub with a wooden gazebo. Upstairs you'll find 3 good sized bedrooms with laminate throughout and good sized closets in each room. The basement has a rec room and an additional room currently being used as an office space plus a two piece bathroom.
Property Features
- Date Listed: Thursday, July 06, 2023
- City: Oshawa
- Neighborhood: Eastdale
- Major Intersection: Harmony Rd/Hillcroft St.
- Full Address: 750 Hillcroft Street, Oshawa, L1G 7H6, Ontario, Canada
- Kitchen: Tile Floor, Window, Stainless Steel Appl
- Living Room: Laminate, Sliding Doors, W/O To Deck
- Listing Brokerage: Re/Max Rouge River Realty Ltd. - Disclaimer: The information contained in this listing has not been verified by Re/Max Rouge River Realty Ltd. and should be verified by the buyer.

