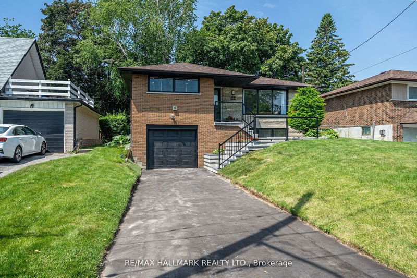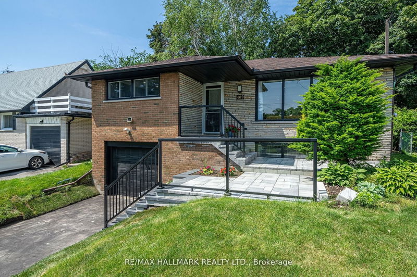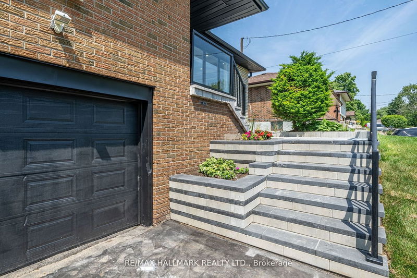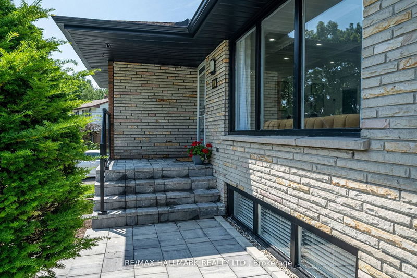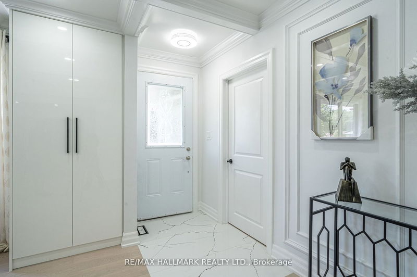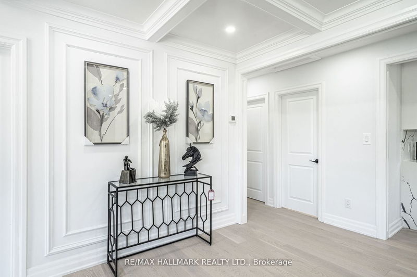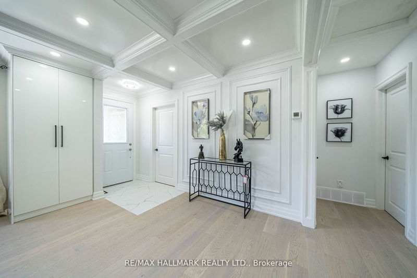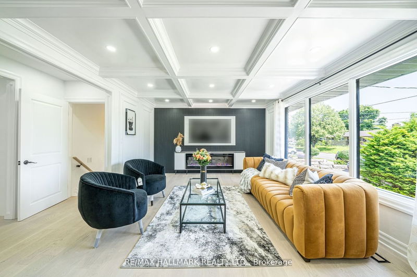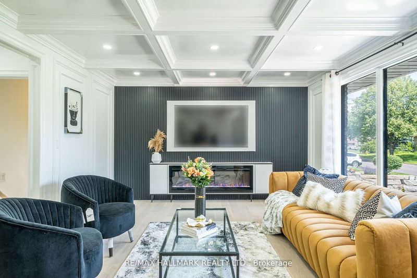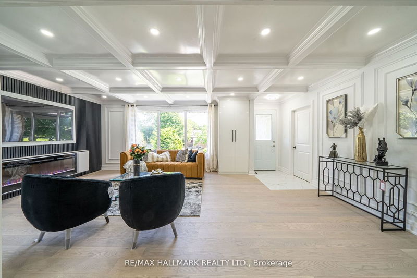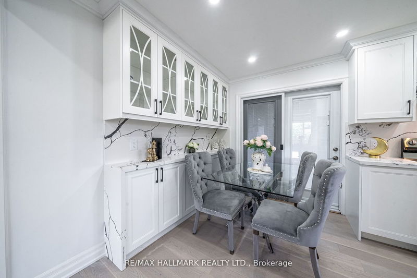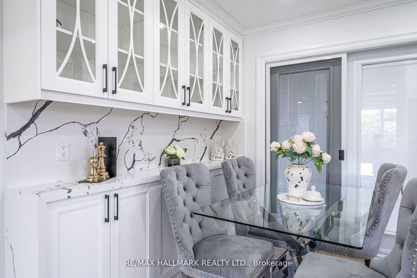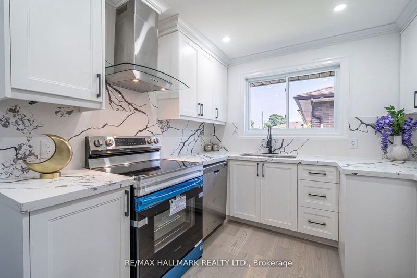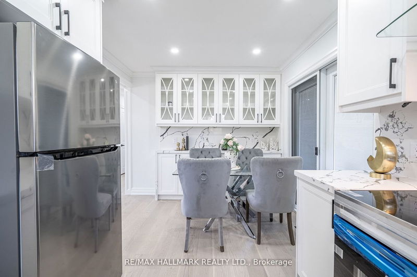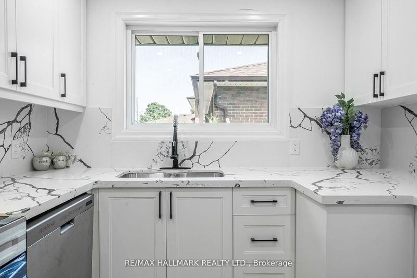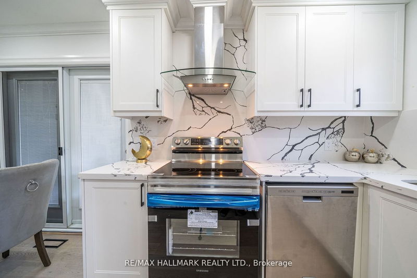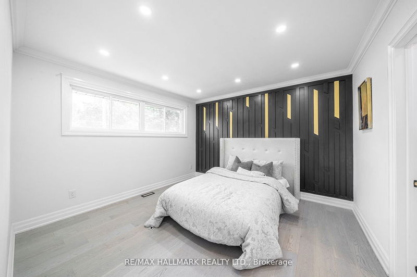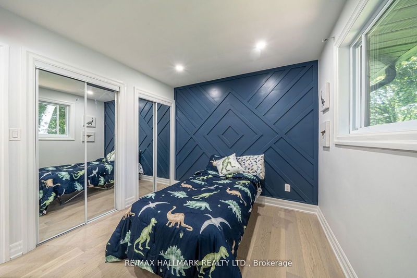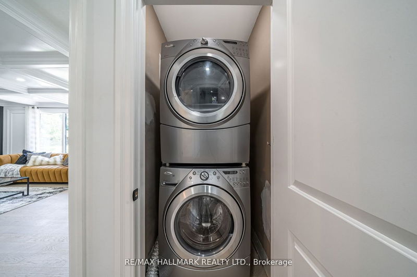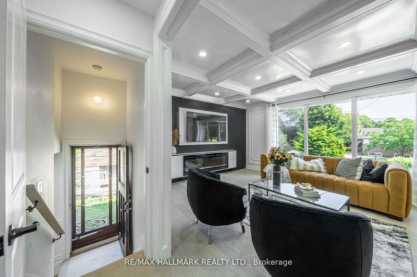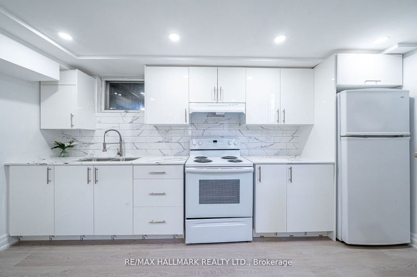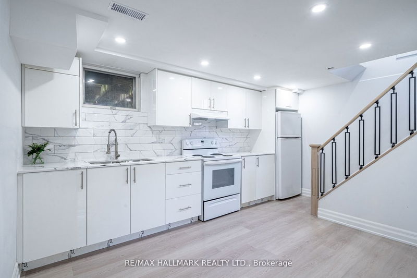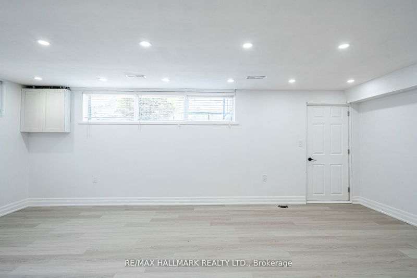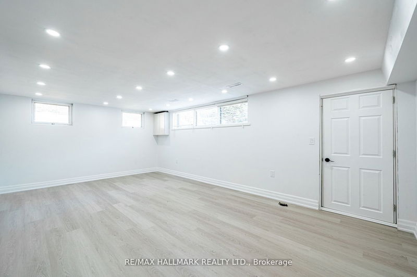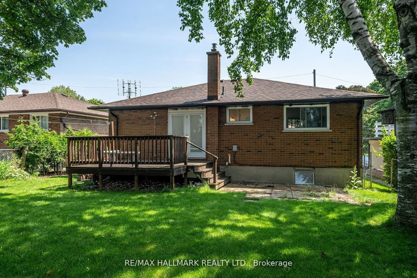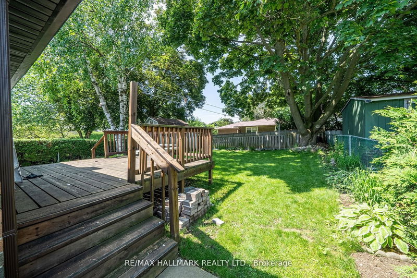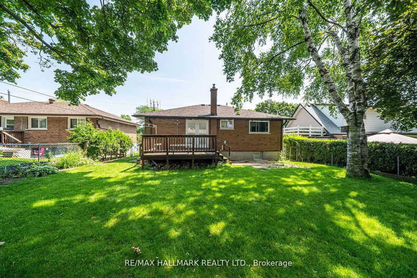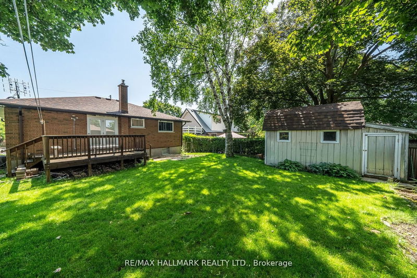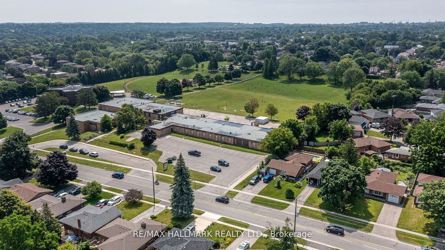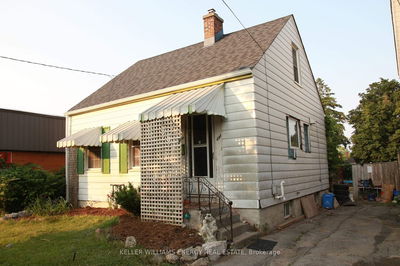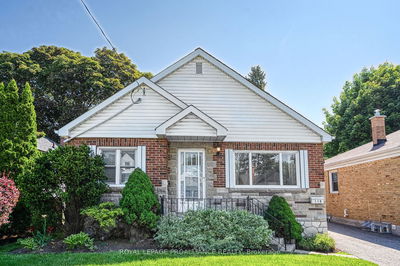Step into luxury and sophistication with this exquisite, fully renovated 3-bedroom, 3-bathroom home nestled in one of the most sought-after neighbourhoods of Oshawa. From the moment you lay eyes on this property, its sheer beauty and meticulous attention to detail will leave you breathless. With high end materials and design decor upgrades, This beautifully and professionally renovated home has a ton of upgrades including an open concept living/dining on the main, coffered ceiling, breathtaking fireplace/tv unit set, a gorgeous kitchen with a ton of cabinetry space, quartz cctops, brand new SS appliances, hardwood floors, pot-lights throughout, primary bdrm boasts a generously sized layout, a walk-in closet, and a luxurious ensuite bathroom complete with a soaking tub and a glass-enclosed shower, basement features a brand new kitchen, separate entrance, a 2nd laundry set, newly interlocked exterior staircase with glass railings, close to shops, schools, costco, highways and more...
Property Features
- Date Listed: Friday, July 07, 2023
- City: Oshawa
- Neighborhood: O'Neill
- Major Intersection: Adelaide/Ritson
- Family Room: Hardwood Floor, Coffered Ceiling, Electric Fireplace
- Kitchen: Hardwood Floor, Quartz Counter, Pot Lights
- Kitchen: Quartz Counter, Pot Lights, Vinyl Floor
- Listing Brokerage: Re/Max Hallmark Realty Ltd. - Disclaimer: The information contained in this listing has not been verified by Re/Max Hallmark Realty Ltd. and should be verified by the buyer.

