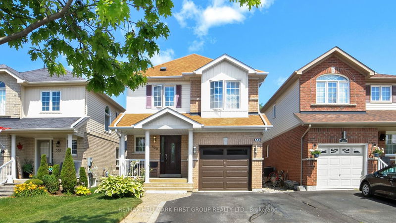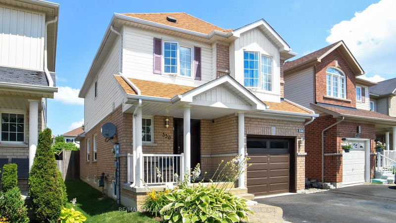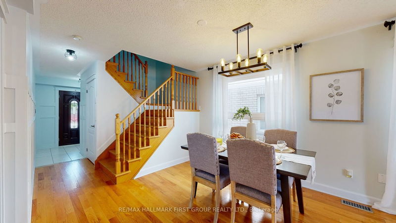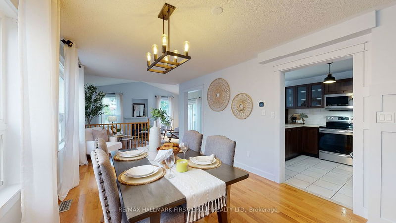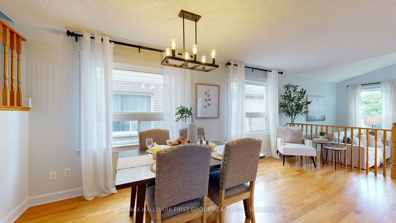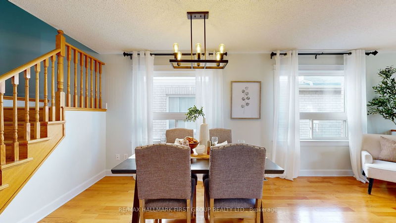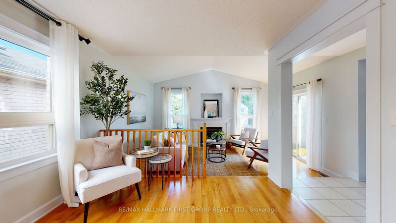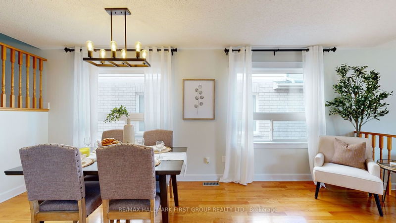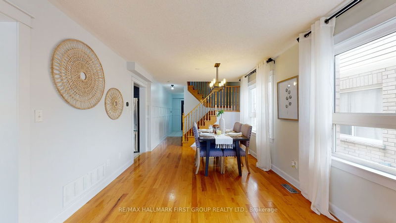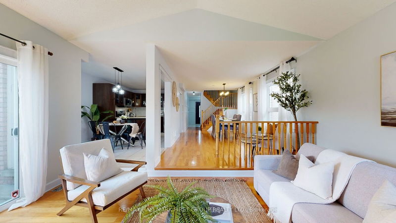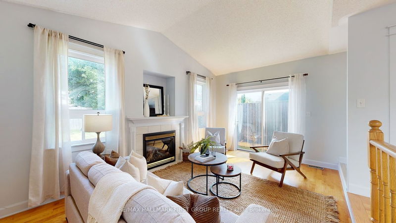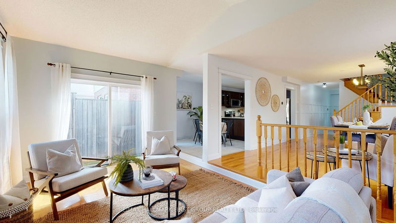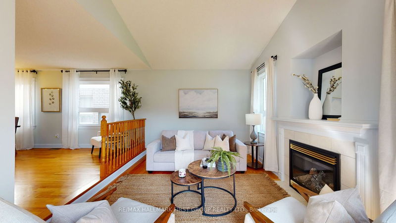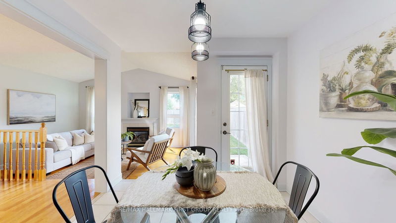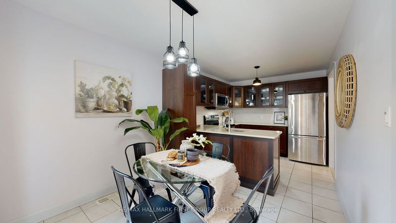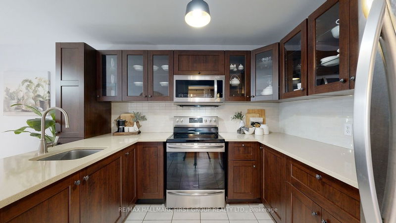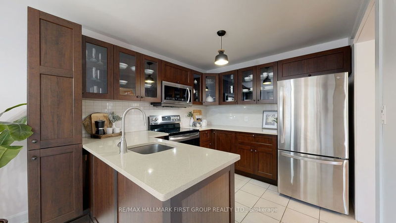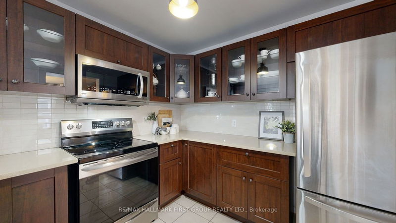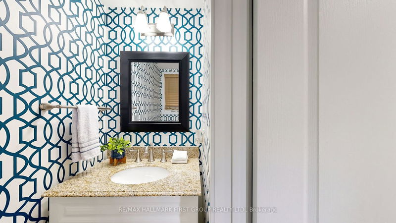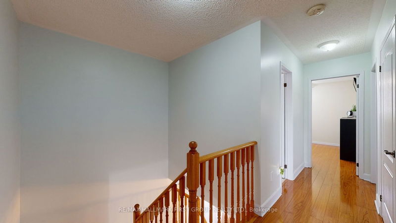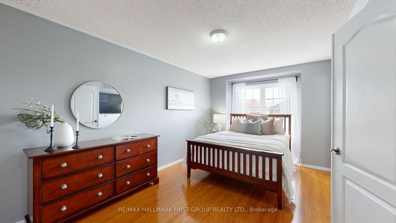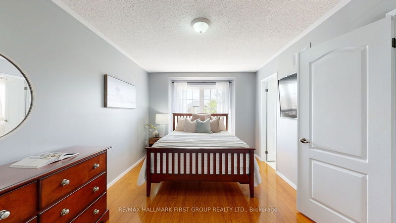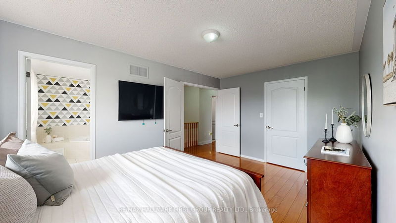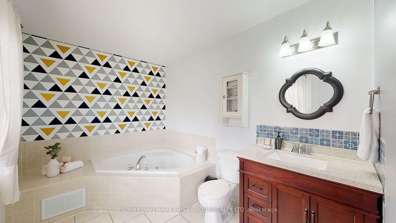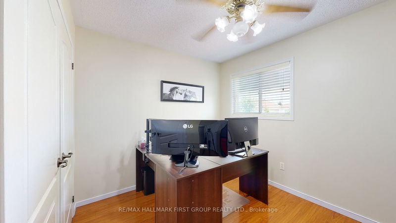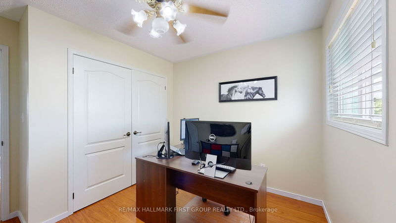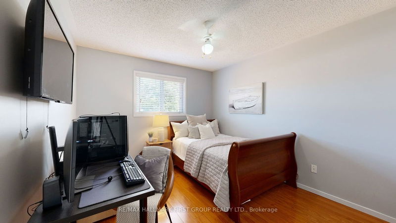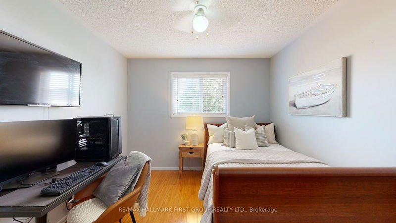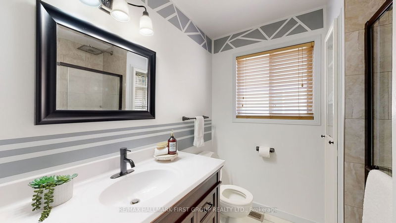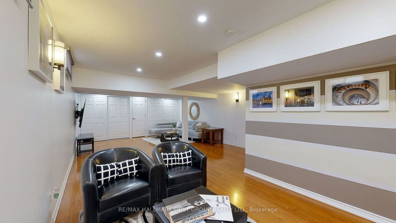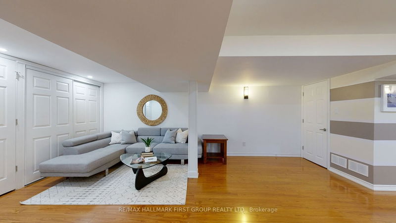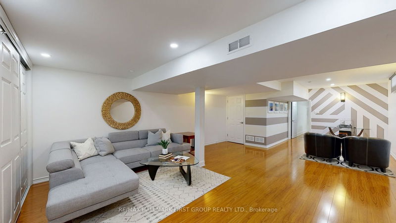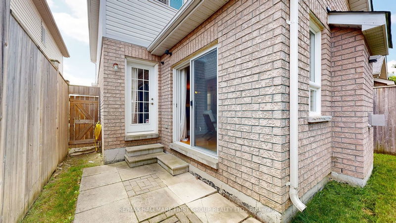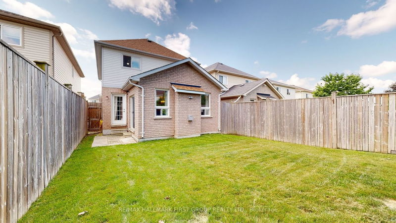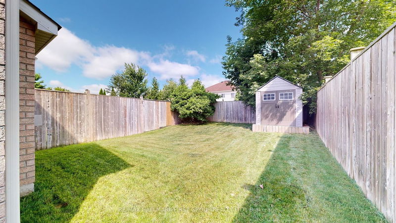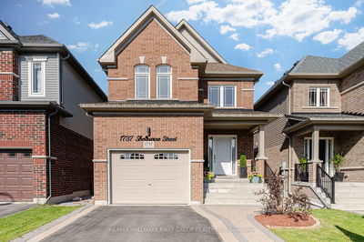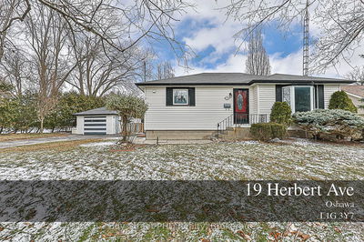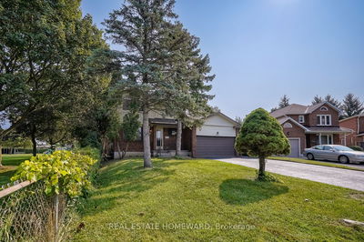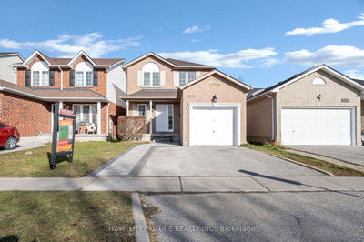Welcome to a stunningly modern and classically elegant home in sought-after Samac, North Oshawa. This fully upgraded residence boasts 2300 + Sq ft of living space, many upgrades and meticulous attention to detail throughout, this home exudes contemporary sophistication. The finished basement has a rec room with lots of open space and a laundry room. The open-concept main level showcases a sleek kitchen with modern cabinetry and stainless steel appliances. Upstairs, three bedrooms offer comfort and natural light. The master bedroom includes a walk-in closet and ensuite bath. Impeccable curb appeal, a single-car garage, and meticulous landscaping add to the allure. Located close to schools, parks, shopping, and transportation routes. Don't miss this exceptional opportunity to own a truly modern and elegant home. Experience contemporary living at its finest!
Property Features
- Date Listed: Wednesday, July 12, 2023
- Virtual Tour: View Virtual Tour for 556 Falconridge Drive
- City: Oshawa
- Neighborhood: Samac
- Full Address: 556 Falconridge Drive, Oshawa, L1K 0C1, Ontario, Canada
- Family Room: Hardwood Floor, Fireplace, Window
- Kitchen: Tile Floor, Quartz Counter
- Listing Brokerage: Re/Max Hallmark First Group Realty Ltd. - Disclaimer: The information contained in this listing has not been verified by Re/Max Hallmark First Group Realty Ltd. and should be verified by the buyer.

