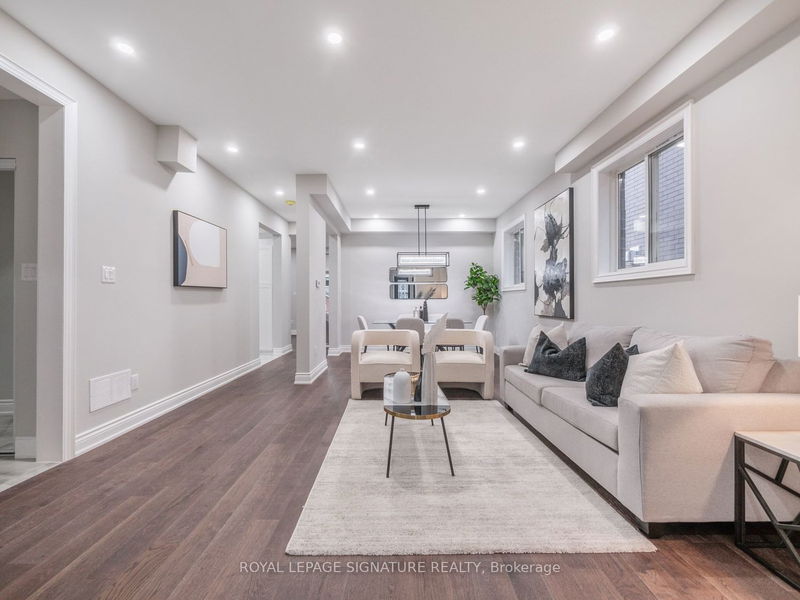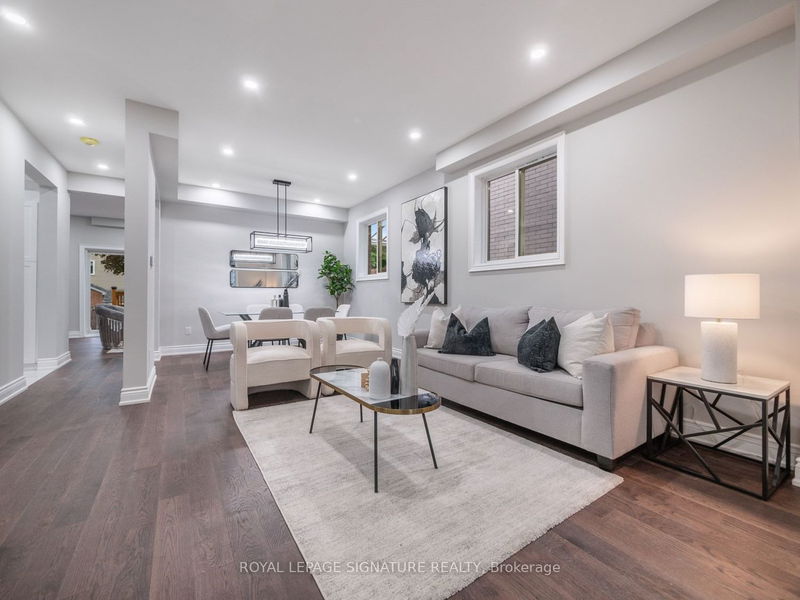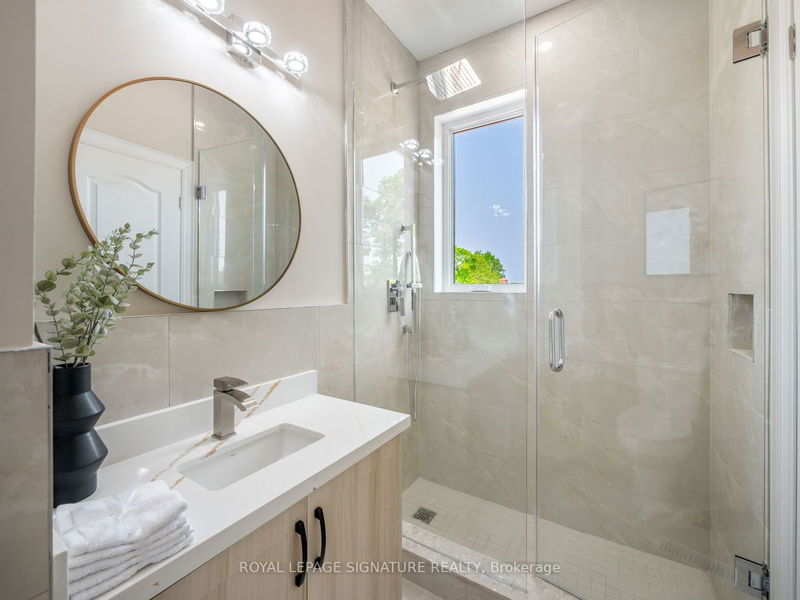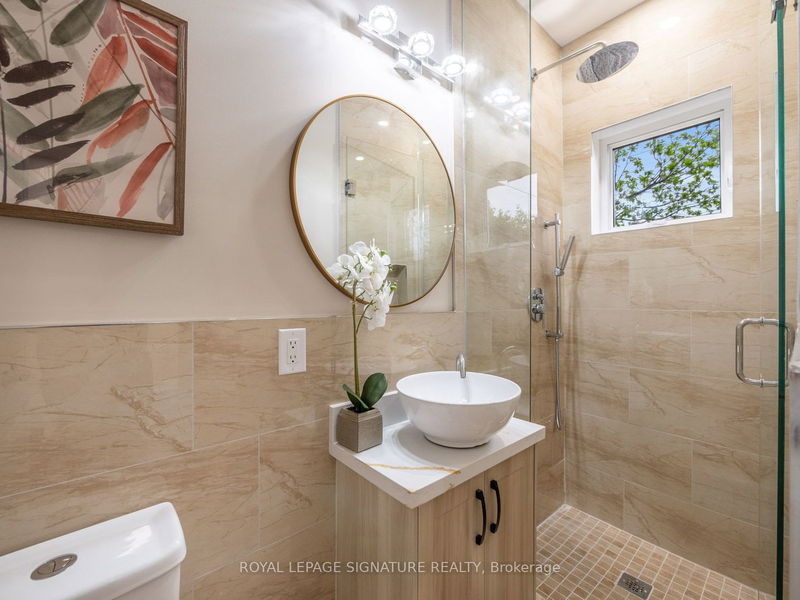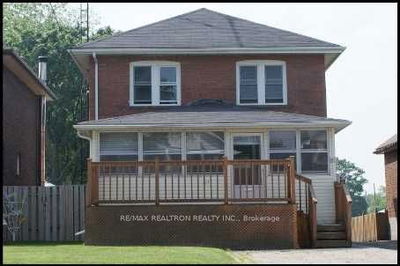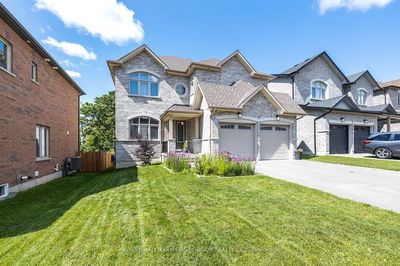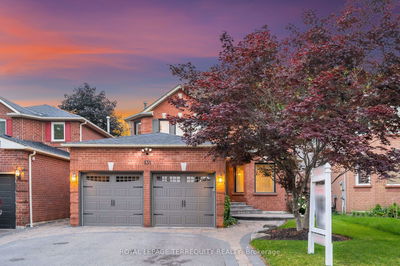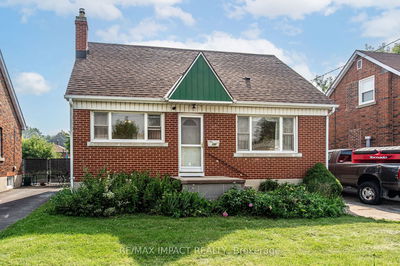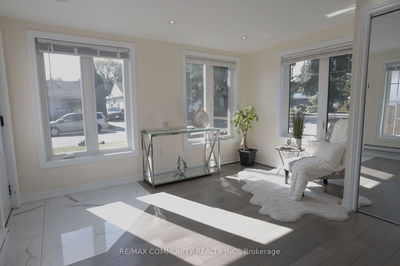Welcome To 30 Glynn Rd! A Captivating Home Designed To Deliver Elegance & Functionality. Enter To Grand Foyer W/ Soaring 18 Ft Ceilings W/ Natural Light Pouring From The Massive Windows! Spacious & Inviting Interior Boasts Open Concept Layout For Seamless Flow & Brightness, Highlighting Beautiful Hardwood Floors & Exquisite Finishes. Gracious Living & Formal Dining Rm Perfect For Hosting Elegant Dinner Parties Or Intimate Gatherings. Gourmet Kitchen Boasts S/S Appliances, Quartz Waterfall Island & Adjoining Breakfast Area Providing A Cozy Space For Casual Meals. The Inviting Family Rm Ideal For Spending Time W/ Loved Ones Extends Outdoors W/ W-O To Large Deck & Fenced Yard. The 2nd Fl Features Luxurious Primary Suite W/ Spacious Bedroom, W/I Closet & Opulent 7pc Ensuite Complete W/ Soaker Tub & Glass Shower. This Level Also Features 3 Add'l Large Bedrooms Each W/ Stunning Ensuite Bath W/ Glass Shower & A Convenient W-I Laundry Room.
Property Features
- Date Listed: Thursday, July 13, 2023
- Virtual Tour: View Virtual Tour for 30 Glynn Road
- City: Ajax
- Neighborhood: Central
- Major Intersection: Hardwood Ave S/ Kingston Rd W
- Full Address: 30 Glynn Road, Ajax, L1S 2C3, Ontario, Canada
- Living Room: Open Concept, Hardwood Floor, Large Window
- Kitchen: Quartz Counter, Centre Island, Stainless Steel Appl
- Family Room: Fireplace, W/O To Deck, Large Window
- Listing Brokerage: Royal Lepage Signature Realty - Disclaimer: The information contained in this listing has not been verified by Royal Lepage Signature Realty and should be verified by the buyer.





