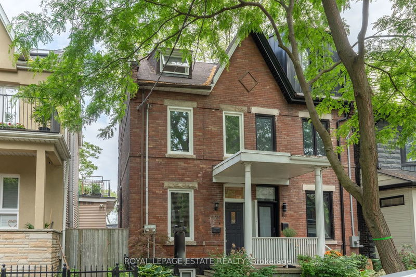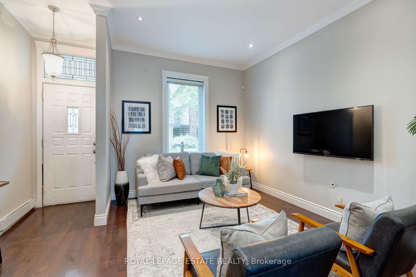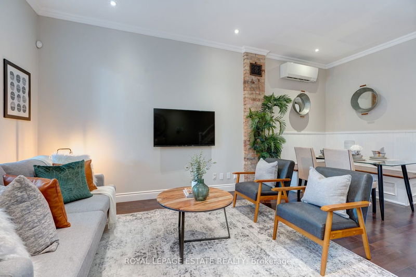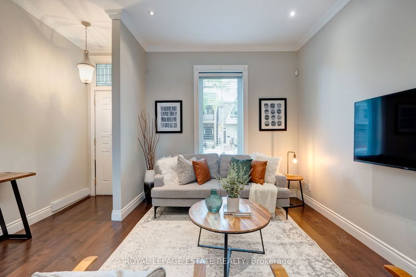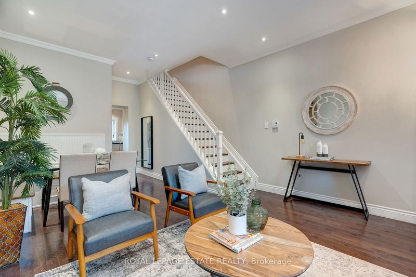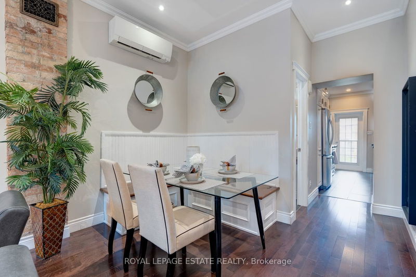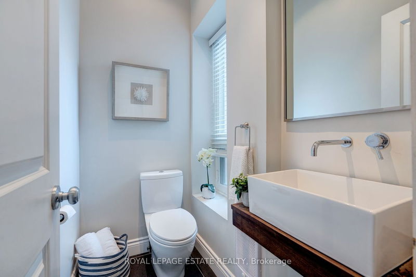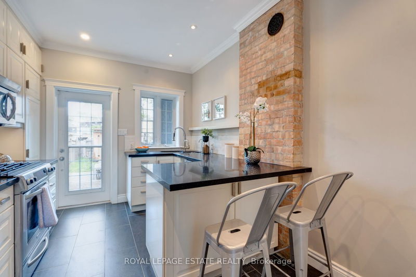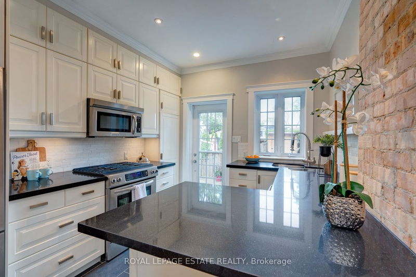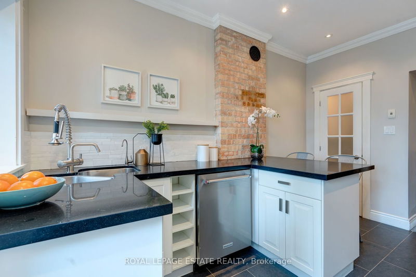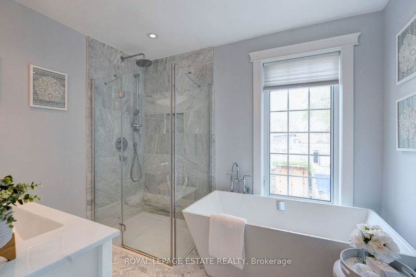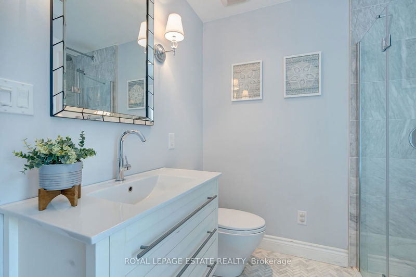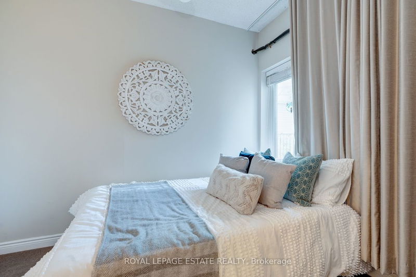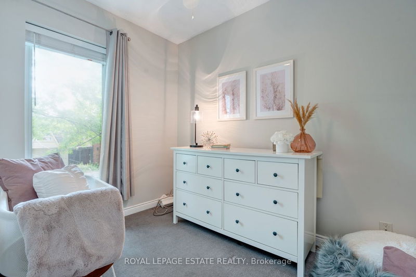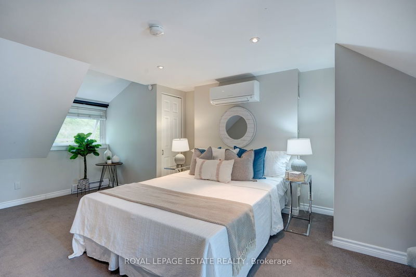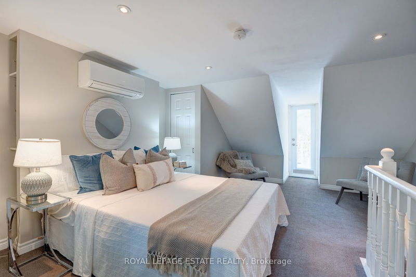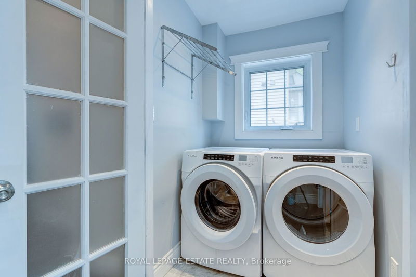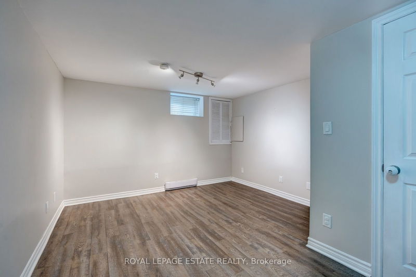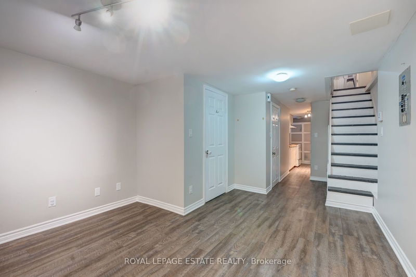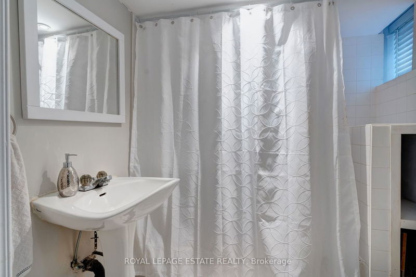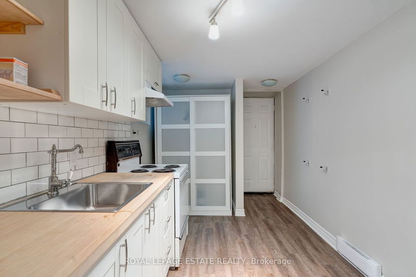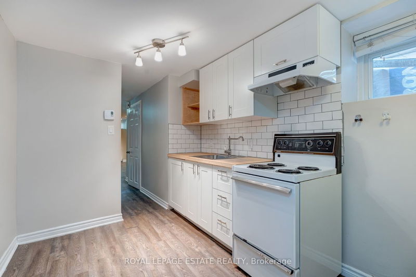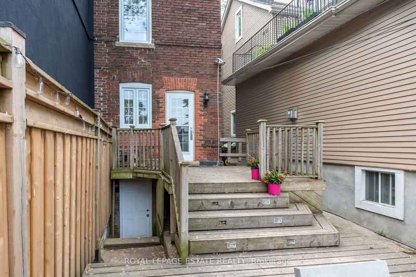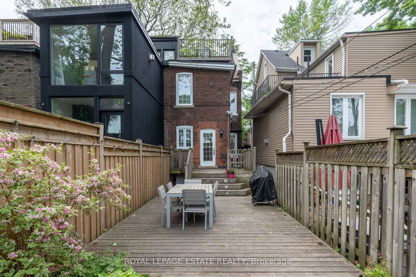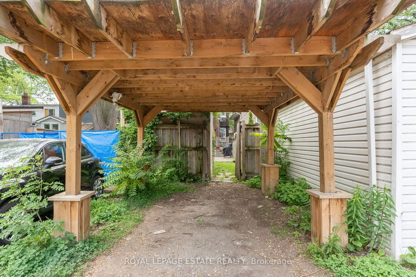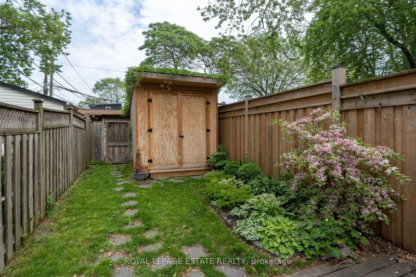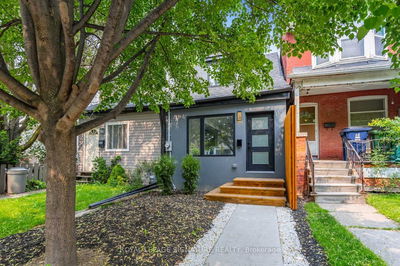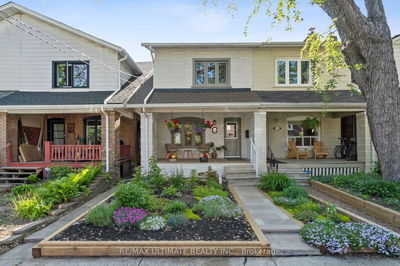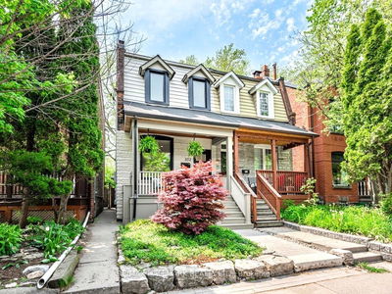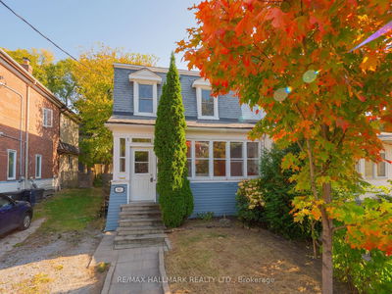Leslieville Victorian 2 1/2 Storey Semi Detached Open Concept Design, Crown Moldings, Gourmet Kitchen W/ Quartz Counters, Heated Floors, & Walk Out To Two Tier Rear Wood Deck & Private Yard, Rarely offered Main Floor 2 Pc Powder Room. Luxurious Spa Inspired Bath On 2nd Floor W/ Soaker Tub, Glass Shower & Heated Marble Floors. Private 3rd Floor Primary Bedroom Retreat. Excellent Income Potential Via Basement Studio Apartment With Private Entrance, High Ceilings, & Separate Utility Metres. 2 Car Parking W/ Lane Access, Potential For Laneway House At Rear Of Long Lot. Excellent Value For The Location/Street. Strong Recent Sales On The Street Illustrate The Tremendous Potential For This Property.
Property Features
- Date Listed: Tuesday, July 18, 2023
- Virtual Tour: View Virtual Tour for 103 Morse Street
- City: Toronto
- Neighborhood: South Riverdale
- Major Intersection: South Of Eastern/ Logan
- Living Room: Hardwood Floor, Open Concept, West View
- Kitchen: Heated Floor, W/O To Deck, Double Sink
- Living Room: Combined W/Br, 4 Pc Bath
- Kitchen: Modern Kitchen, W/O To Deck
- Listing Brokerage: Royal Lepage Estate Realty - Disclaimer: The information contained in this listing has not been verified by Royal Lepage Estate Realty and should be verified by the buyer.

