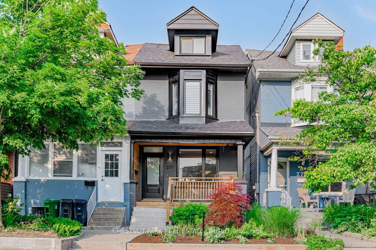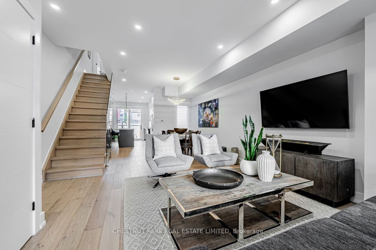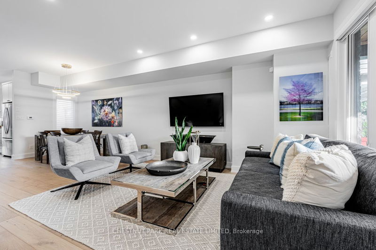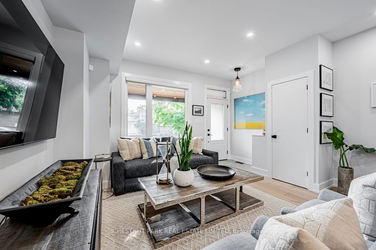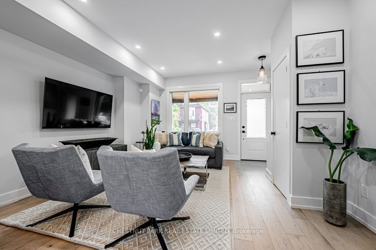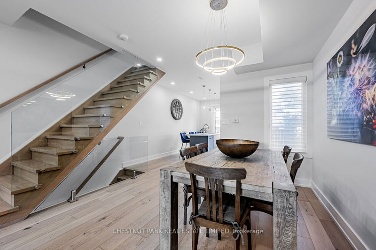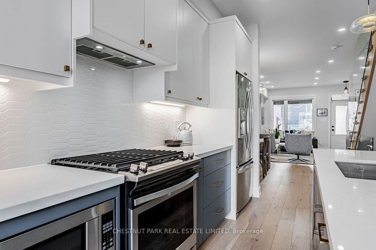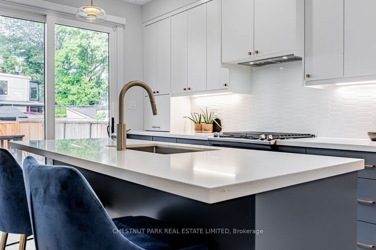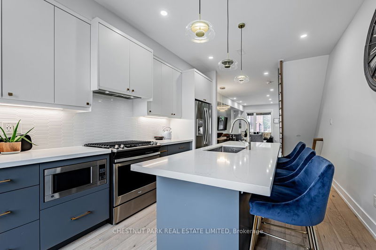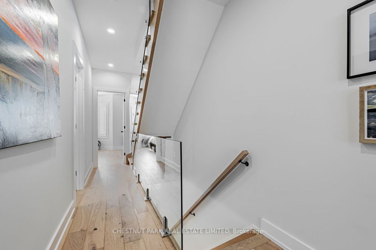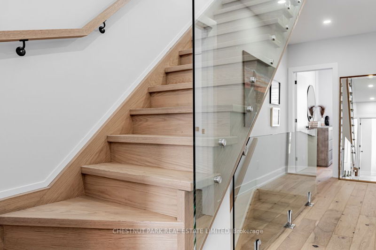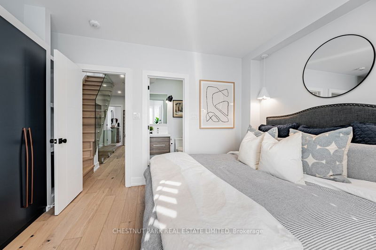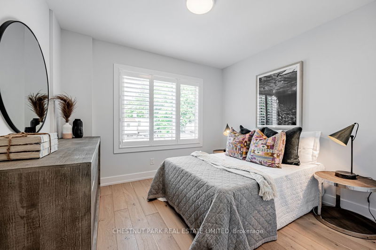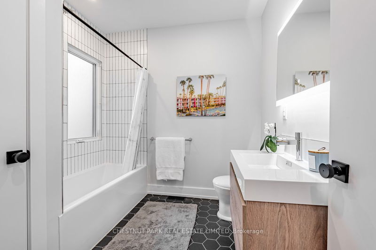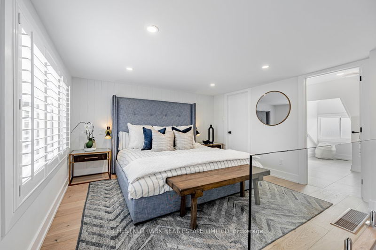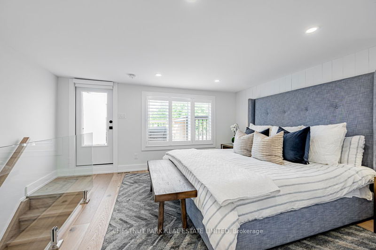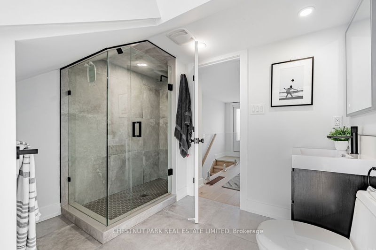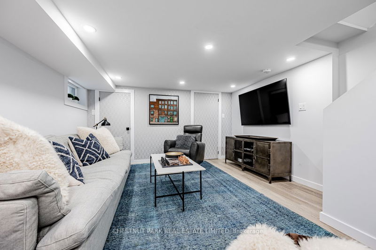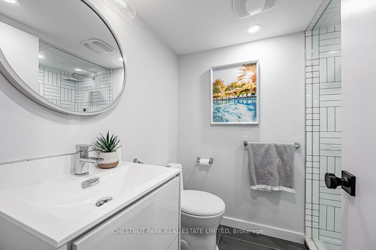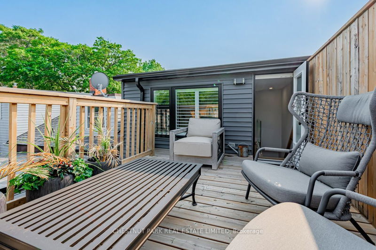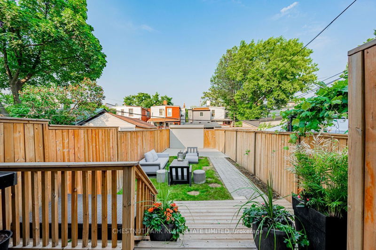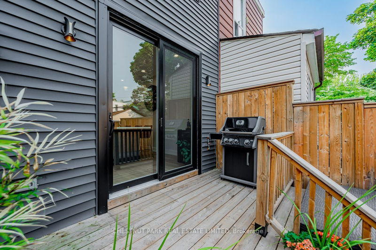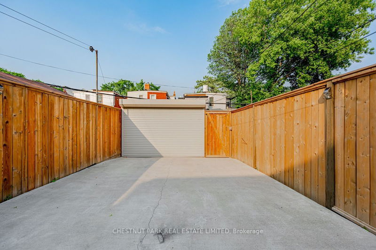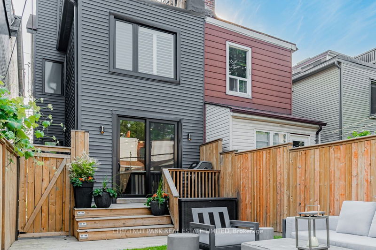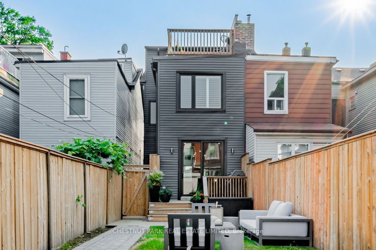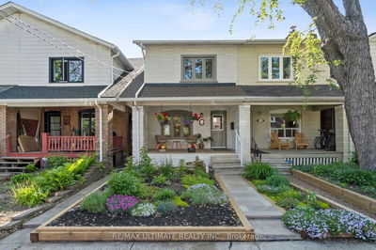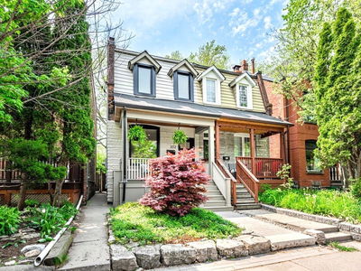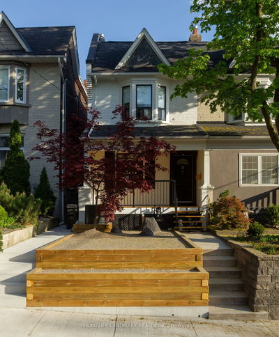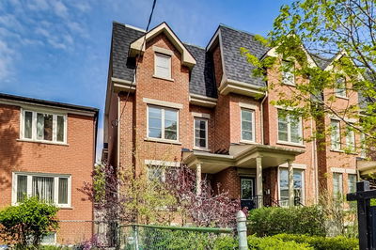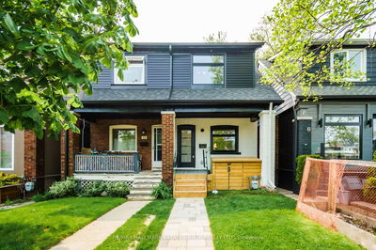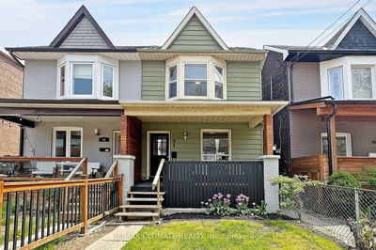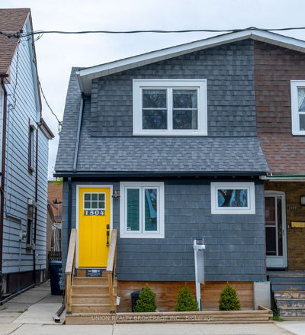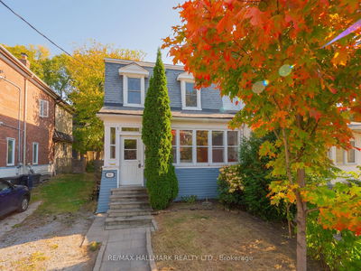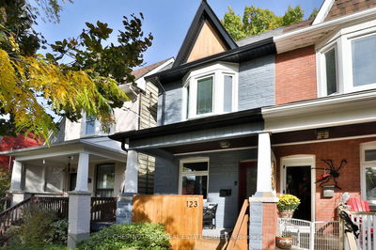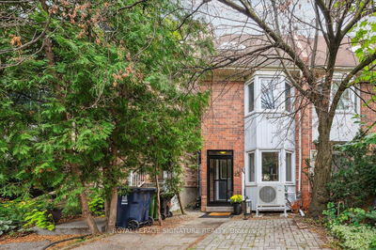Welcome to your turnkey renovated dream home in Leslieville! This stunning semi has been transformed into a modern open-concept living space that blends seamlessly for everyday living. The light-filled living room & dining area create a warm & welcoming entertaining space that opens to the chef's kitchen with stainless steel appliances & centre peninsula with seating. Custom glass railings lead you to the 2nd floor with two spacious bedrooms, one with an ensuite & another oversized main bathroom with a linen closet. The tranquil third-floor primary retreat includes an ensuite bathroom, a custom walk-in closet & a rooftop terrace for private relaxation. The lower level features a spacious recreation room, 3-piece bathroom, laundry room, & ample storage. Step onto the two-tier back deck, complete with a gas line for a barbecue & enjoy The fully fenced garden & interlocking pathway leading to the parking pad with a custom remote control door. Laneway house potential! Just move in & enjoy!
Property Features
- Date Listed: Wednesday, June 07, 2023
- Virtual Tour: View Virtual Tour for 277 Boston Avenue
- City: Toronto
- Neighborhood: South Riverdale
- Full Address: 277 Boston Avenue, Toronto, M4M 2V4, Ontario, Canada
- Living Room: Open Concept, Hardwood Floor, Pot Lights
- Kitchen: Modern Kitchen, W/O To Deck, Quartz Counter
- Listing Brokerage: Chestnut Park Real Estate Limited - Disclaimer: The information contained in this listing has not been verified by Chestnut Park Real Estate Limited and should be verified by the buyer.

