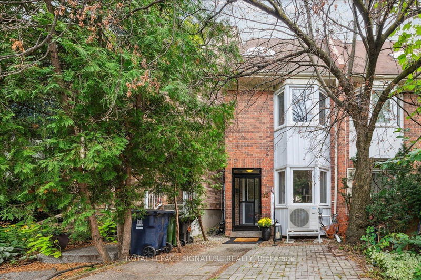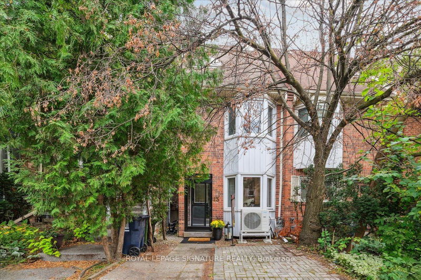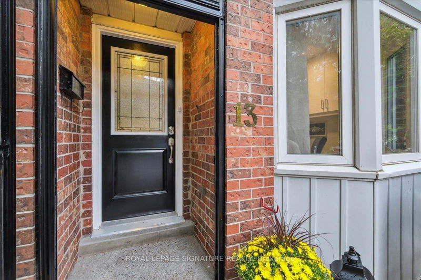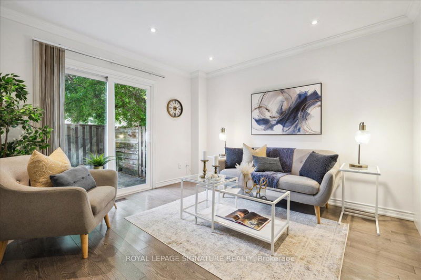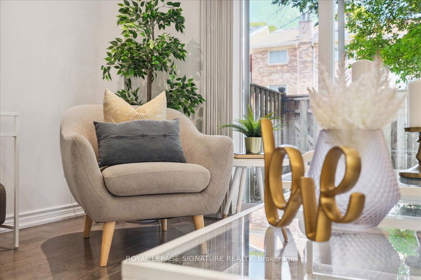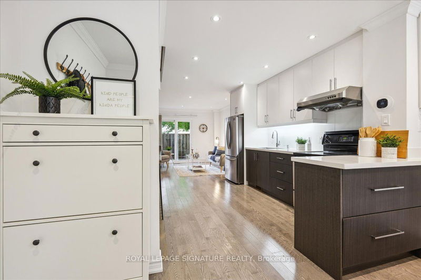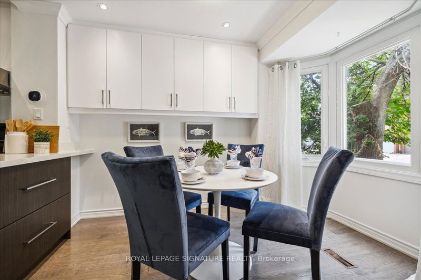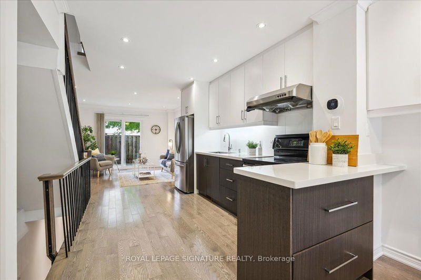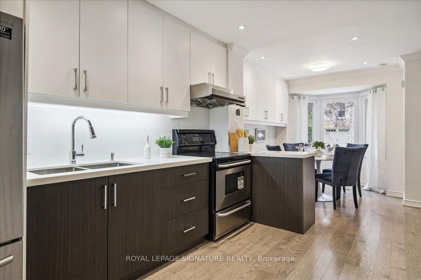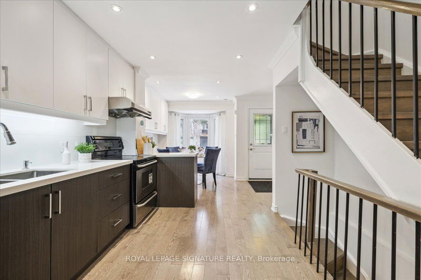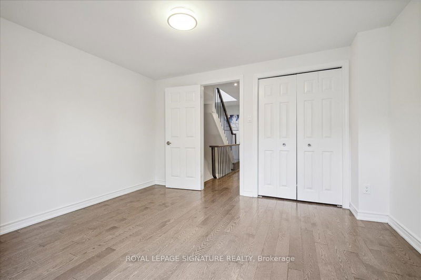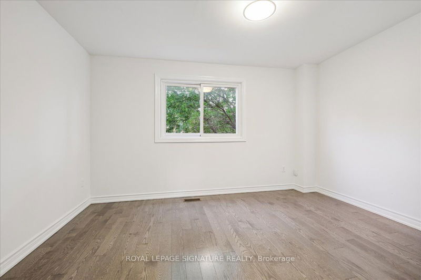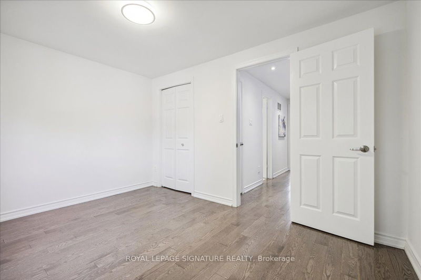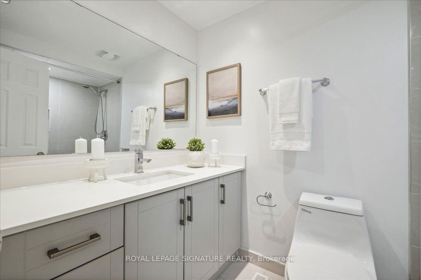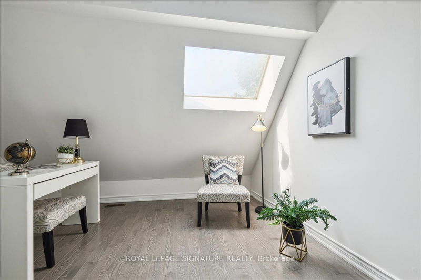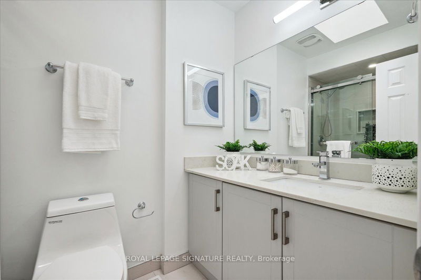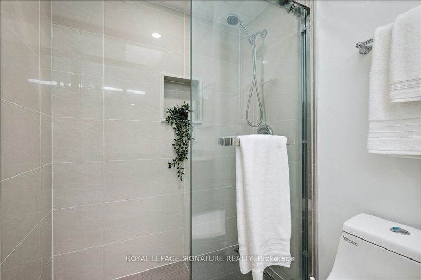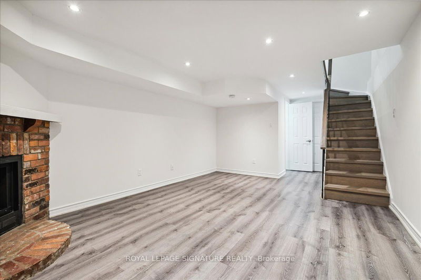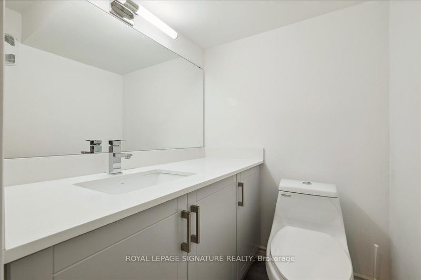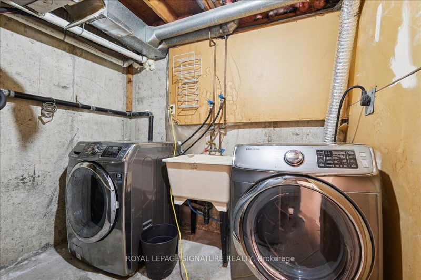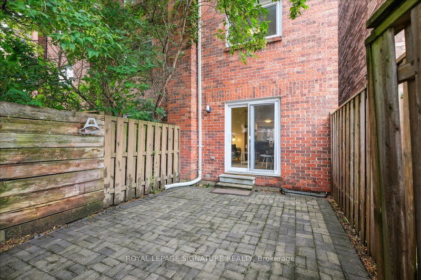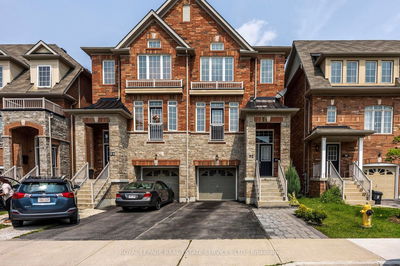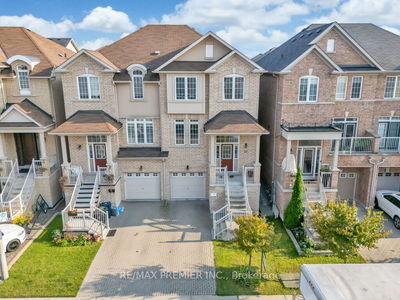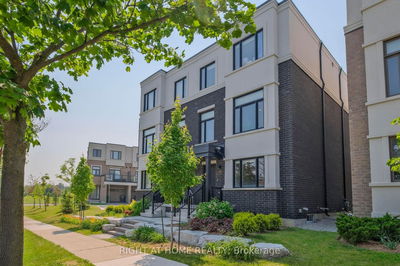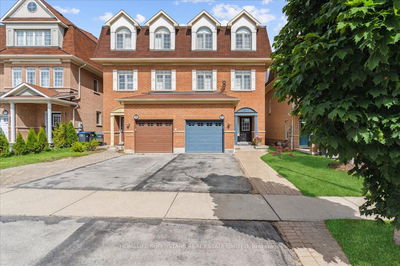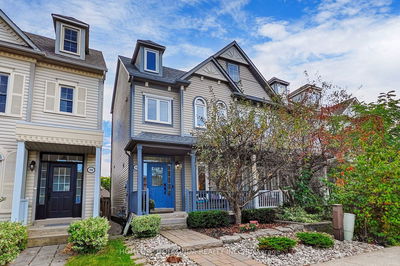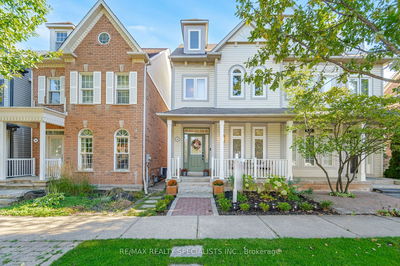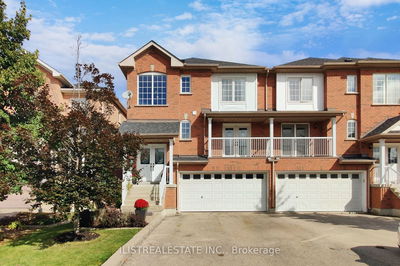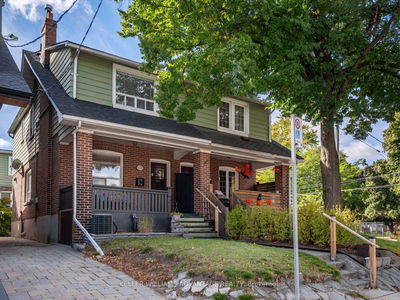Welcome To 13 Unity Rd! Nestled Between Trendy Leslieville And The Lively Danforth In The Coveted Greenwood-Coxwell Neighbourhood. This Stunning Semi-Detached Home Is A Perfect Blend Of Charm And Convenience. Located On A Tree-Lined Street, This House Boasts 3 Above Grade Floors and Rare 2 Car Parking In The Rear. Enjoy Being Minutes From Leslieville's Vibrant Shops, Cafes, And Restaurants, As Well As The Downtown Core.Inside, Discover 3 Spacious Bedrooms, 3 Modern Bathrooms ,Updated Open Concept Kitchen with Quartz Counter Top, And A Sunlit Living Room With Elegant Pot Lights. The Homes Tastefully updated Interior Is Perfect For Families. The Finished Basement Adds Extra Versatility, Ideal For A Family Room Or Home Office. The Stylish Eat-In Kitchen Is Great For Family Meals Or Gatherings, While The Private Backyard Oasis Offers A Tranquil Escape.With Interest Rates Starting To Come Down, Don't Miss Out On This Great Opportunity In An Amazing Location.
Property Features
- Date Listed: Friday, October 18, 2024
- Virtual Tour: View Virtual Tour for 13 Unity Road
- City: Toronto
- Neighborhood: Greenwood-Coxwell
- Full Address: 13 Unity Road, Toronto, M4J 5A3, Ontario, Canada
- Kitchen: Open Concept
- Living Room: Window, Open Concept, Backsplash
- Listing Brokerage: Royal Lepage Signature Realty - Disclaimer: The information contained in this listing has not been verified by Royal Lepage Signature Realty and should be verified by the buyer.

