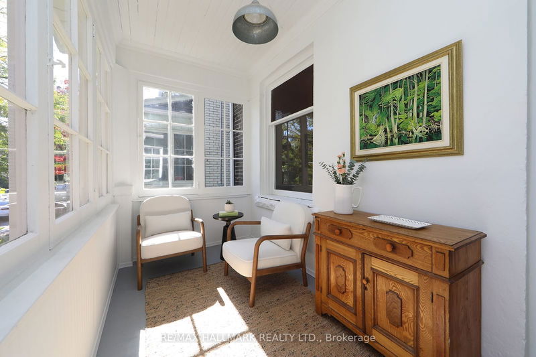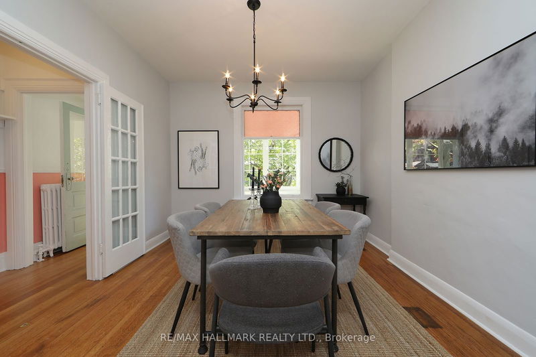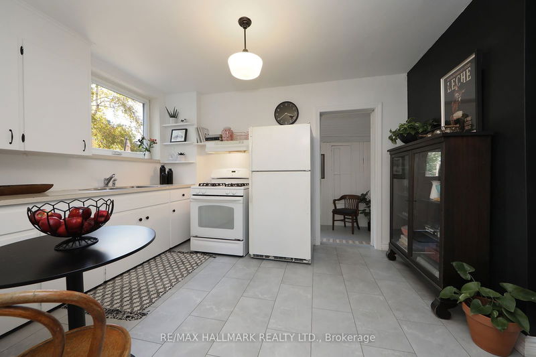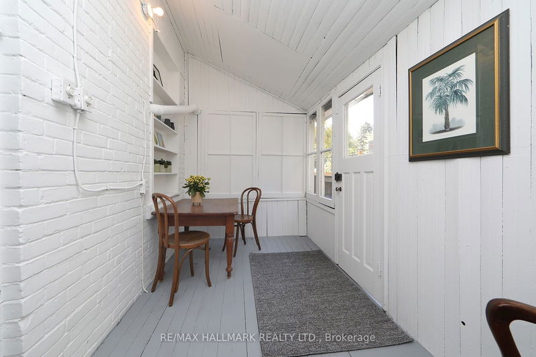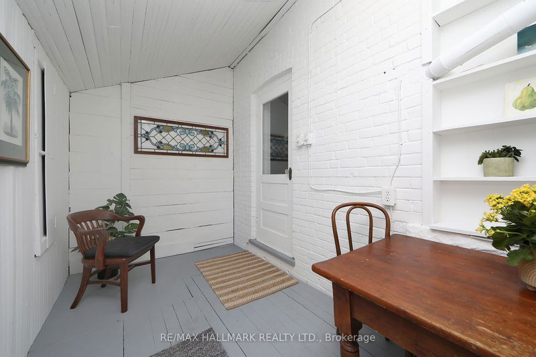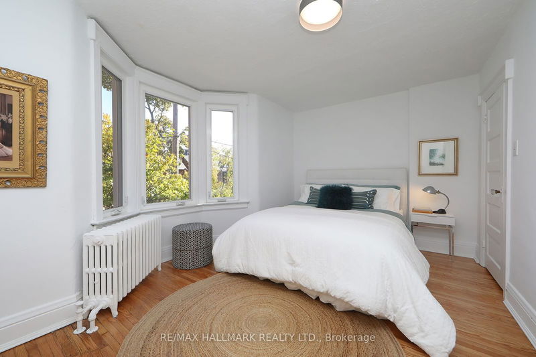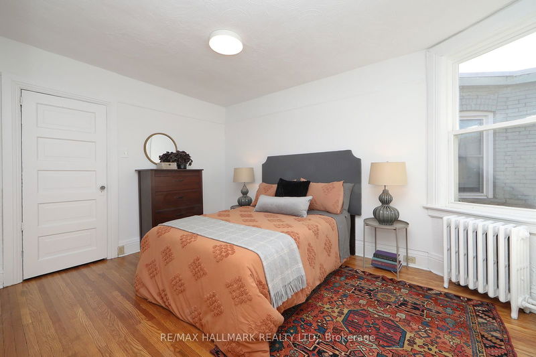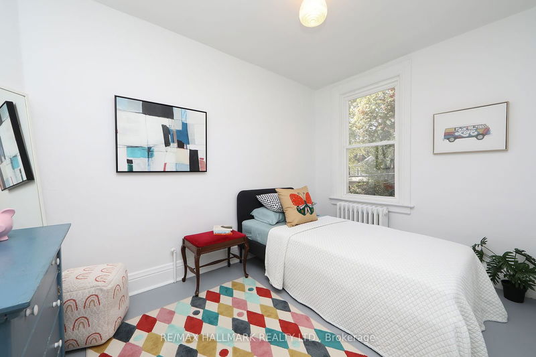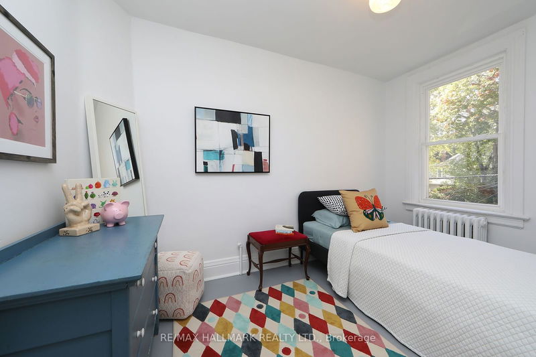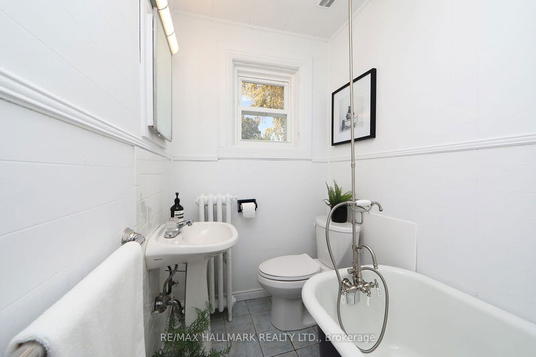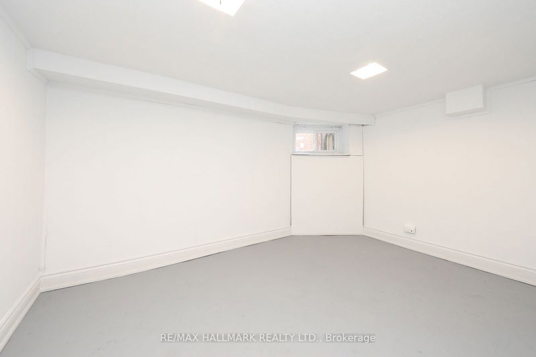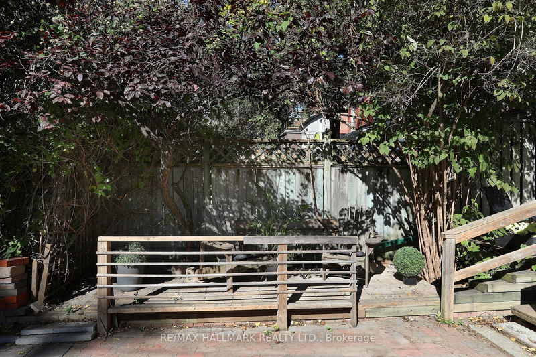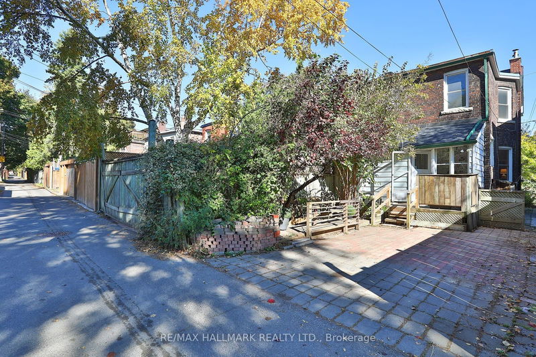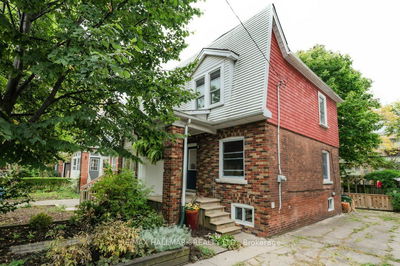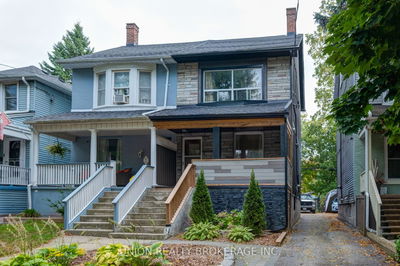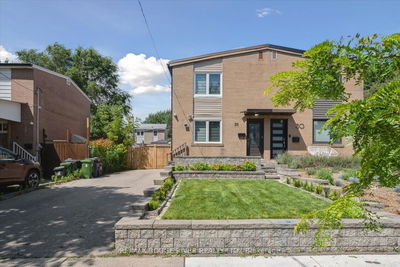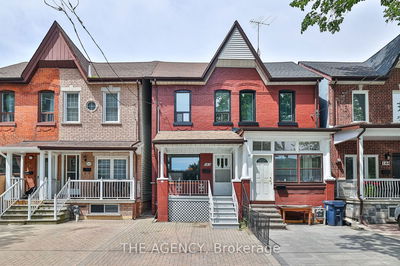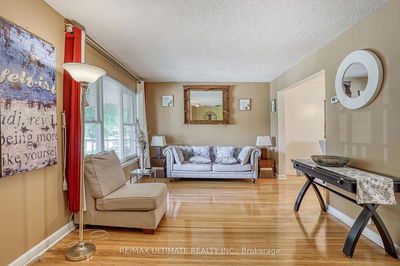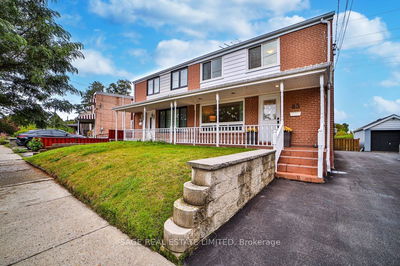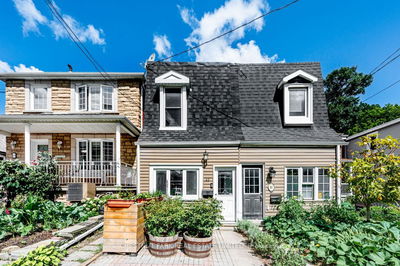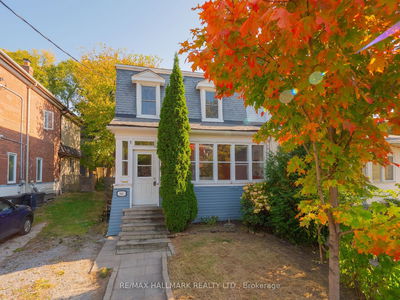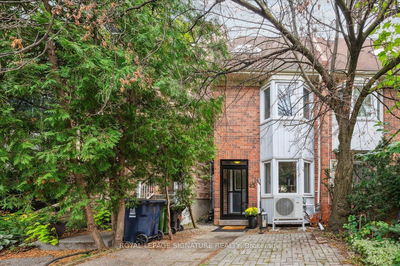A Leslieville charmer- filled with character & natural light, ready for its next chapter! Enjoy a bright functional entryway for extra space with large surrounding windows. Mainfloor is open with amazing flow, beautiful glass French doors, coffered living room ceilings and a large kitchen passthrough that seamlessly connects the kitchen to the living/dining area. Bonus enclosed area at the back offers convenient access to laneway parking and a quiet, private seating nook. Spacious bedrooms & newer windows throughout. The lower level offers plenty of storage and living space with good ceiling height, it's freshly painted and ready for your cozy finishing touches. Lovingly cared for by the same family for years, this home is move-in ready with opportunities to update and make it your own. Located in top elementary & high school districts. Walk to Leslievilles best coffee shops, boutiques, and restaurants. Enjoy nearby parks, the beach, and quick access to the DVP and transit. Homes like this don't last - come see it for yourself!
Property Features
- Date Listed: Monday, October 21, 2024
- City: Toronto
- Neighborhood: South Riverdale
- Major Intersection: Queen/Jones
- Full Address: 36 Bertmount Avenue, Toronto, M4M 2X9, Ontario, Canada
- Living Room: Hardwood Floor, O/Looks Dining
- Kitchen: O/Looks Backyard
- Listing Brokerage: Re/Max Hallmark Realty Ltd. - Disclaimer: The information contained in this listing has not been verified by Re/Max Hallmark Realty Ltd. and should be verified by the buyer.


