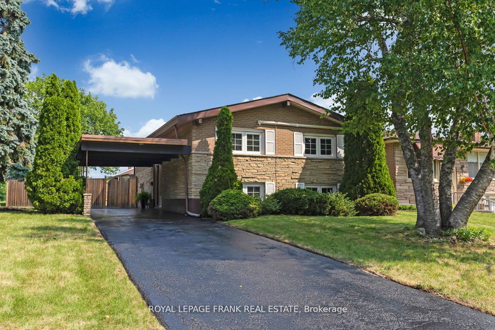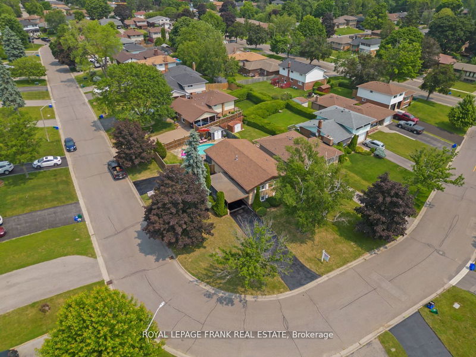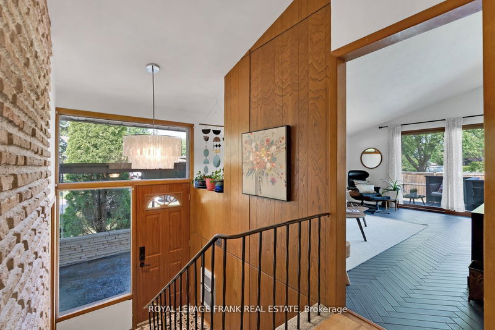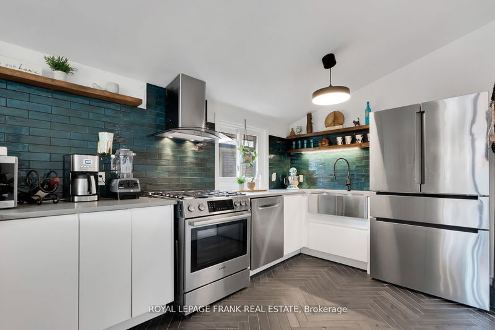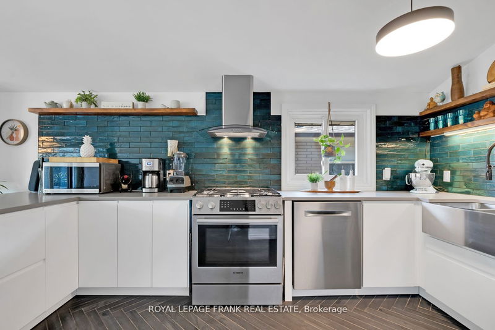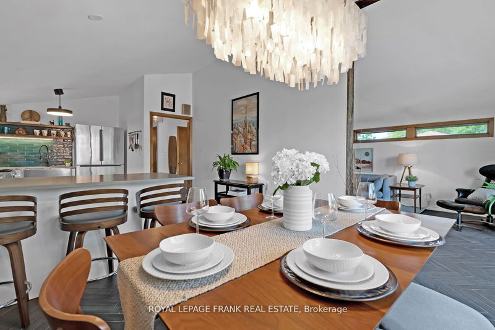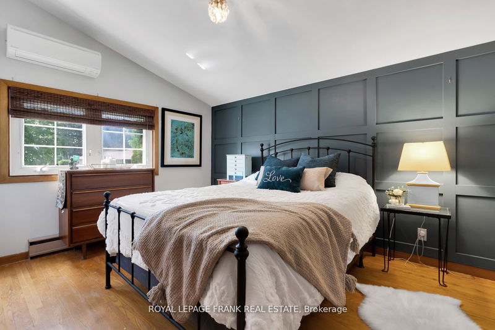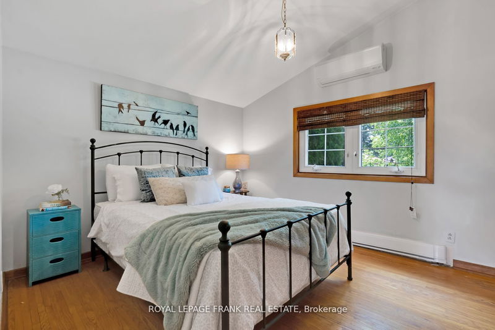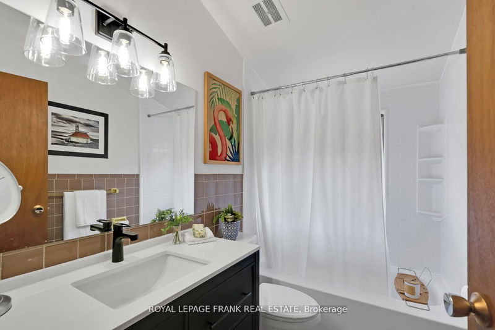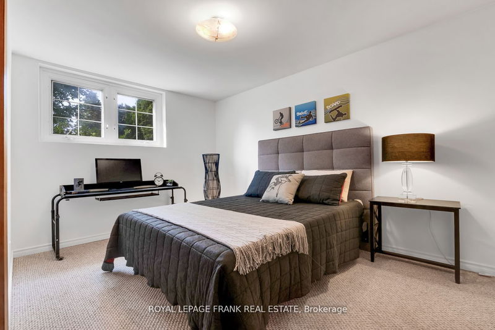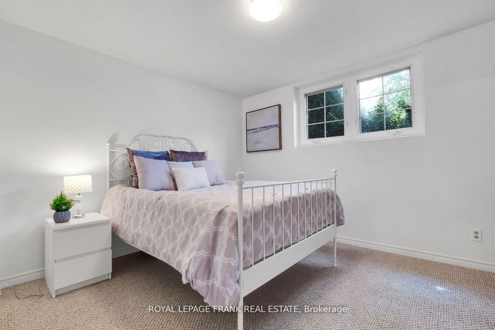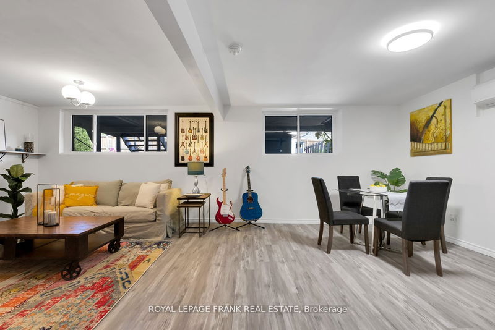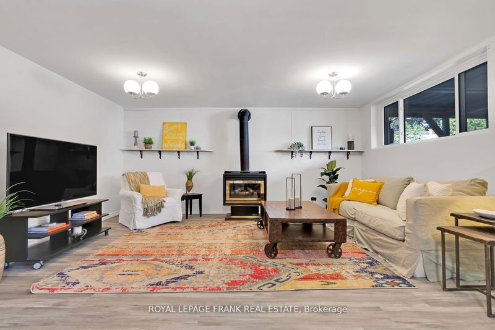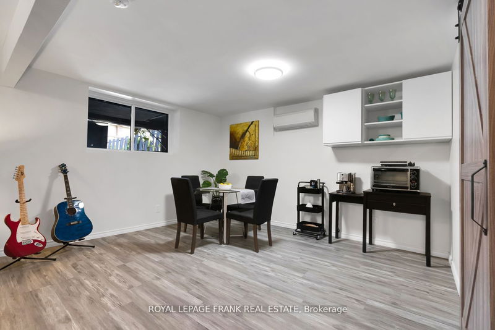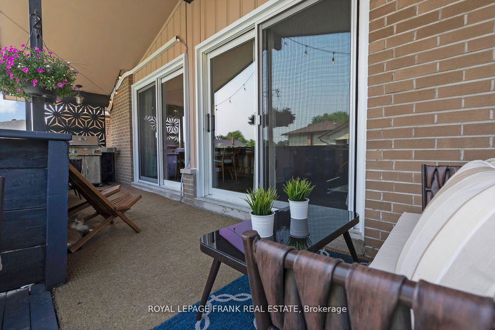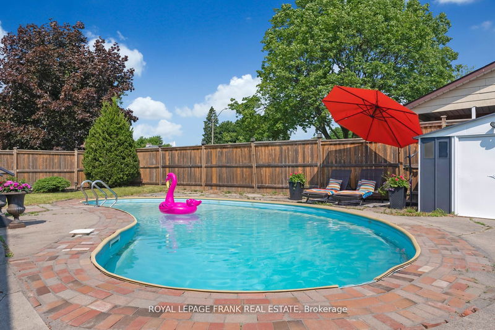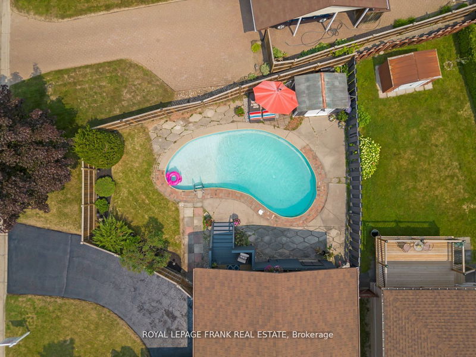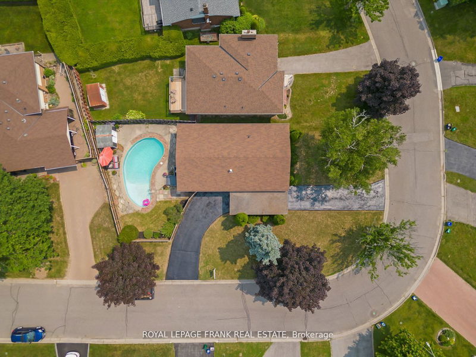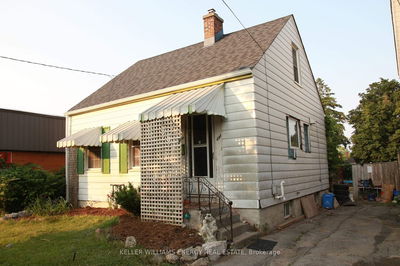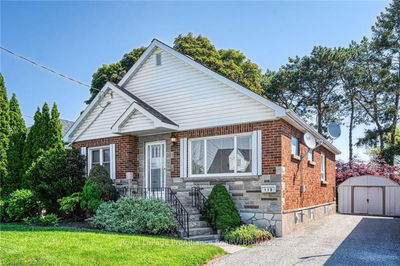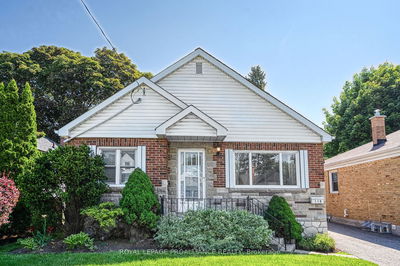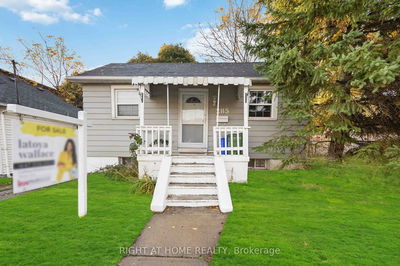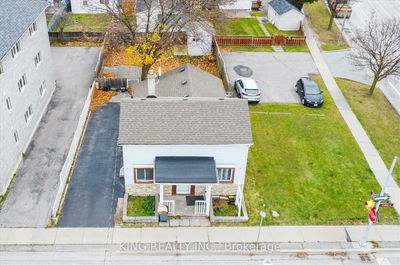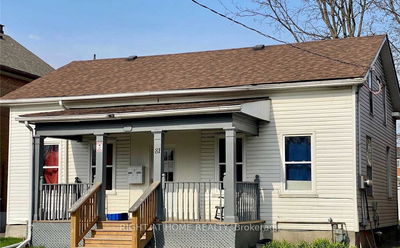Nestled on a private corner lot in a sought-after Oshawa neighbourhood, this unique home is a true gem, boasting thoughtful and stylish updates throughout! Step inside and you are greeted by high ceilings and a spacious and inviting floor plan designed to accommodate the needs of a growing family. The beautifully updated kitchen features quartz countertops, breakfast bar, high end stainless steel appliances, gas stove, ample storage space, and a contemporary yet warm aesthetic that will inspire your inner chef. The bright and spacious lower level offers many options with 2 more bedrooms and a full bath, high ceilings, new flooring and new oversized windows with engineering plans already completed for a separate walk-up entrance. Whether you're hosting family barbecues on the sundeck or simply enjoying a refreshing dip in the sparkling pool, this backyard is for making lasting memories! Quiet Family Neighbourhood close to schools, parks, restaurants and shopping.
Property Features
- Date Listed: Wednesday, July 19, 2023
- Virtual Tour: View Virtual Tour for 374 Orange Crescent
- City: Oshawa
- Neighborhood: O'Neill
- Major Intersection: Adelaide/Central Park Blvd N.
- Full Address: 374 Orange Crescent, Oshawa, L1G 5X3, Ontario, Canada
- Living Room: W/O To Sundeck, Vaulted Ceiling, Gas Fireplace
- Kitchen: Renovated, Stainless Steel Appl, Breakfast Bar
- Family Room: Vinyl Floor, Gas Fireplace, Above Grade Window
- Listing Brokerage: Royal Lepage Frank Real Estate - Disclaimer: The information contained in this listing has not been verified by Royal Lepage Frank Real Estate and should be verified by the buyer.

