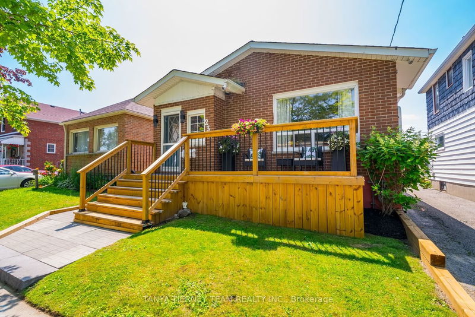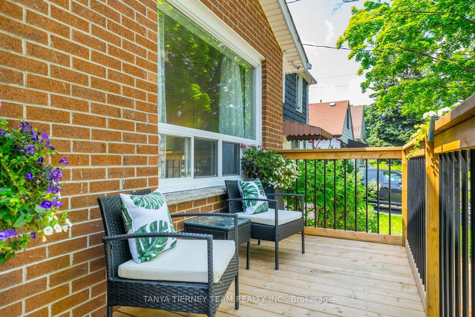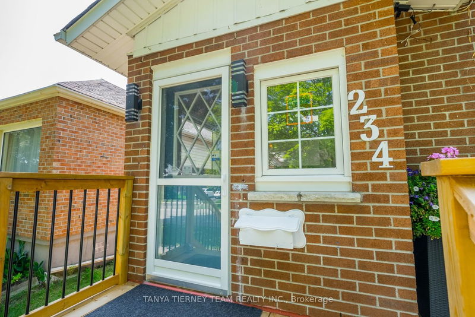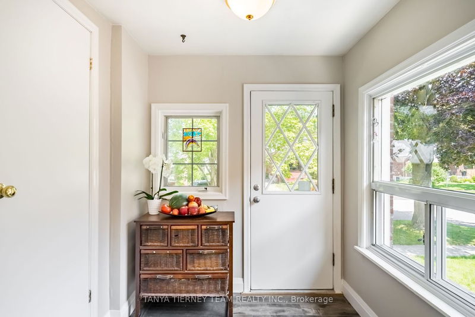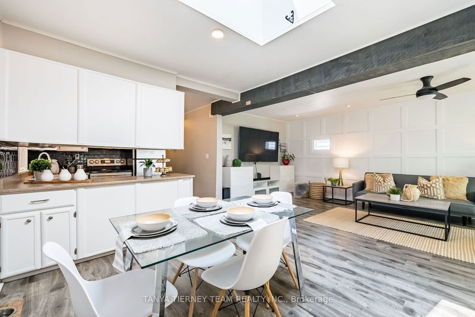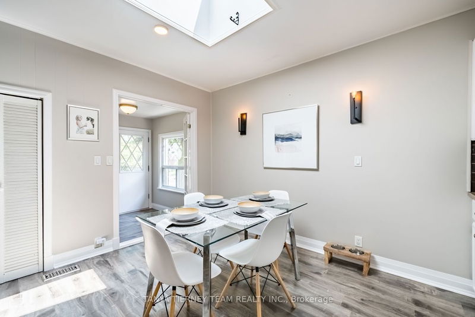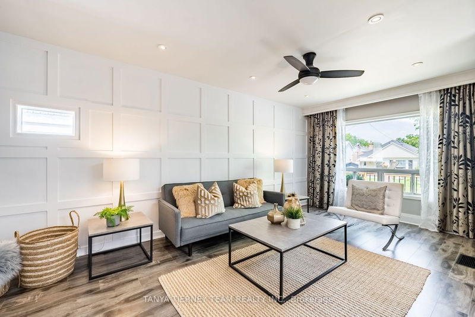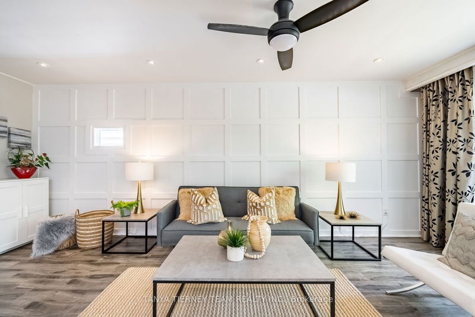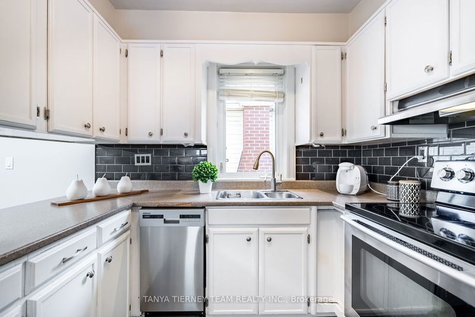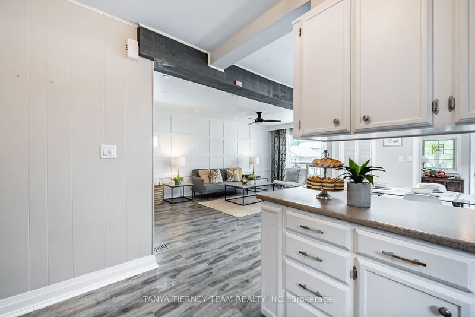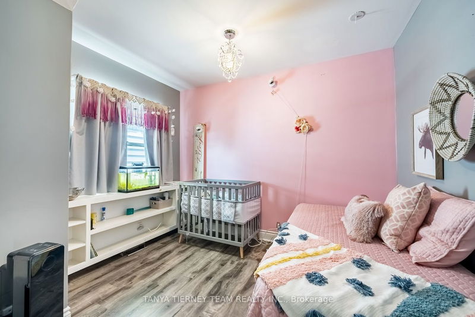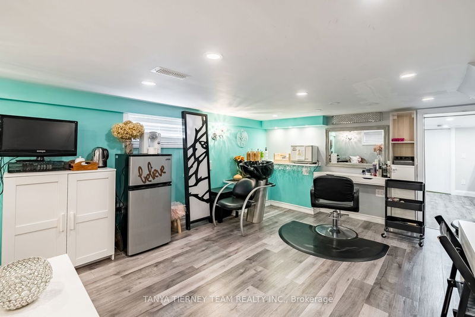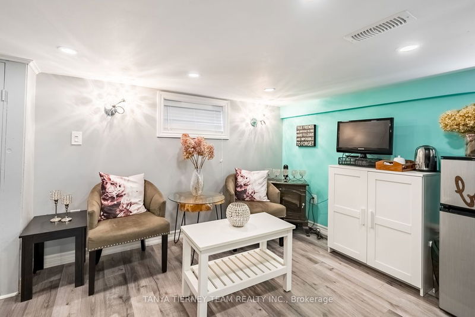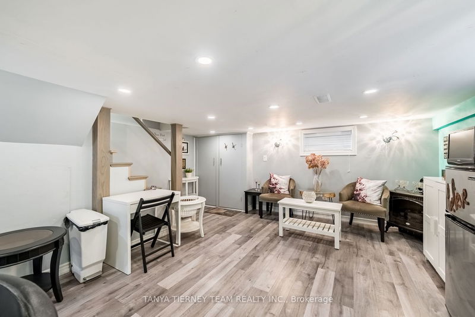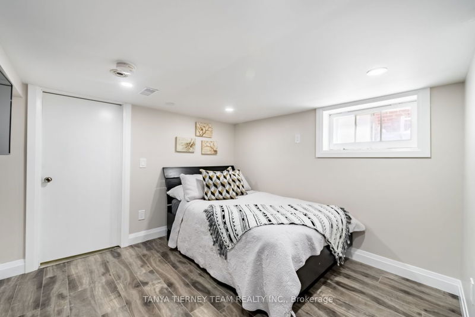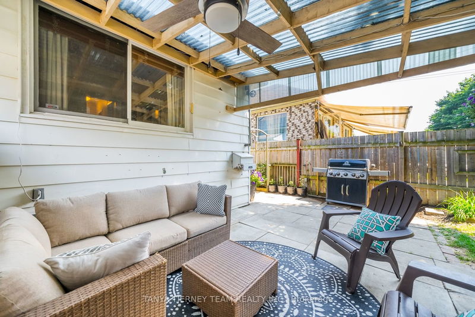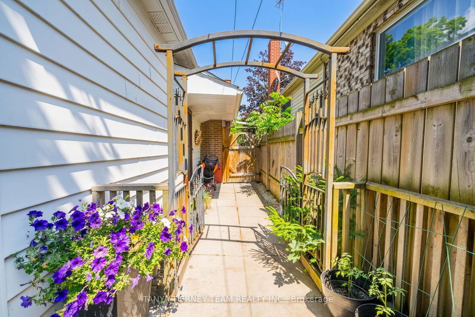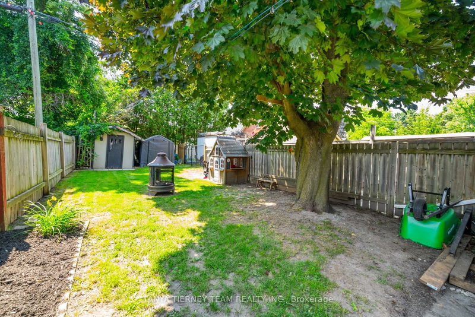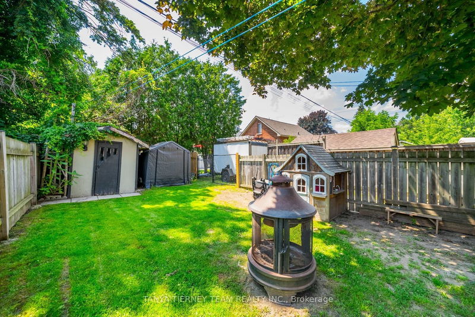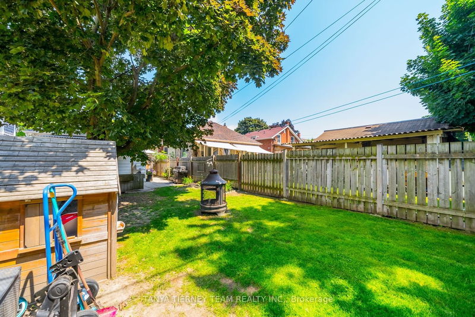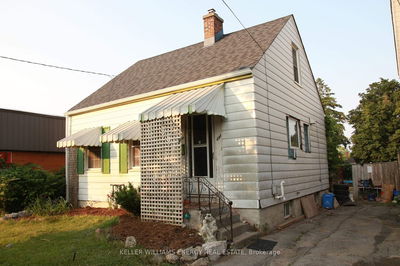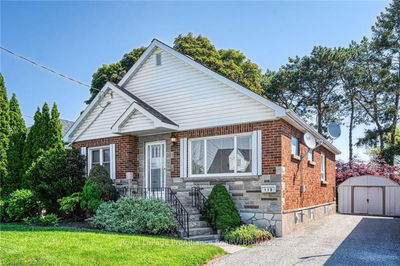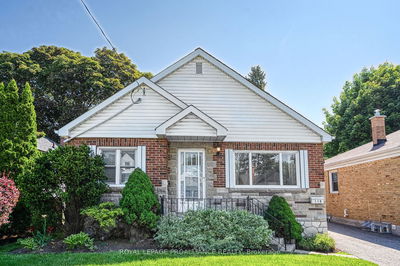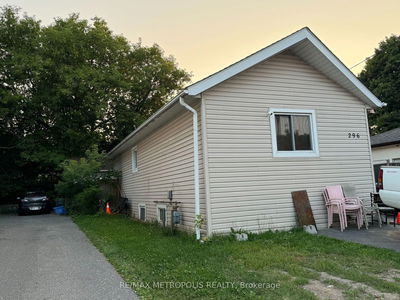A Perfect Place To Start or Downsize! This Spacious Brick Bungalow Is Situated On A Mature Tree-Lined Street & Only Steps To All Shops, Schools, Parks & Easy Hwy & Transit Access For Commuters! New Front Deck (Sept '22) & Inviting Front Solarium Offering Ample Storage Space & Leads You Through To The Open Concept Main Floor Plan Featuring Laminate Floors Throughout. Family Sized Kitchen Boasting Stainless Steel Appliances, Elegant Subway Tile Backsplash & Great Size Breakfast Area With Skylight! Front Garden Views From The Picture Window In The Combined Living & Dining Rooms With Gorgeous Rustic Beam Feature & Wainscotting. Generous Bedrooms, Fully Finished Basement With 3rd Bedroom, Pot Lighting, Above Grade Windows & Tons Of Storage Space! Ready For Entertaining In The Awesome 125 Ft Deep, Fully Fenced Lot Complete With Private Covered Patio, Garden Shed, Updated Interlock In '23 & Plenty Of Room For Child's Play!
Property Features
- Date Listed: Tuesday, July 25, 2023
- Virtual Tour: View Virtual Tour for 234 Roxborough Avenue
- City: Oshawa
- Neighborhood: O'Neill
- Full Address: 234 Roxborough Avenue, Oshawa, L1G 5W9, Ontario, Canada
- Living Room: Picture Window, Wainscoting, Laminate
- Kitchen: Backsplash, Window, Stainless Steel Appl
- Listing Brokerage: Tanya Tierney Team Realty Inc. - Disclaimer: The information contained in this listing has not been verified by Tanya Tierney Team Realty Inc. and should be verified by the buyer.



