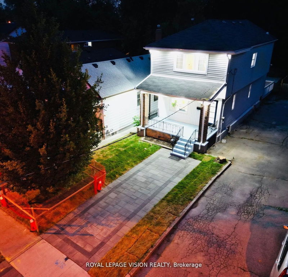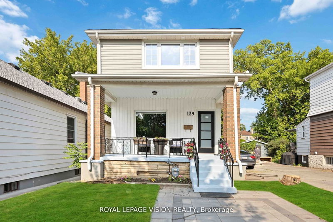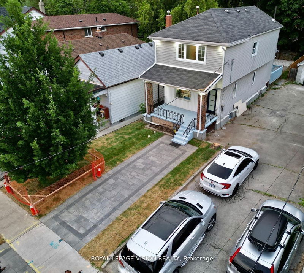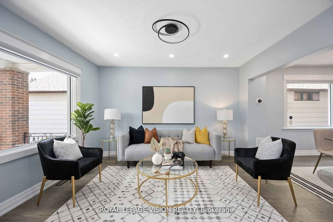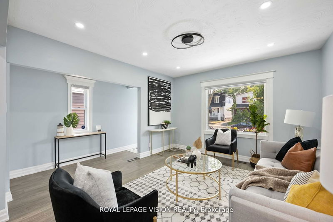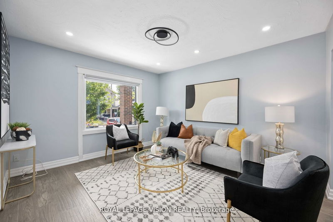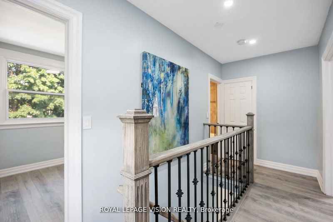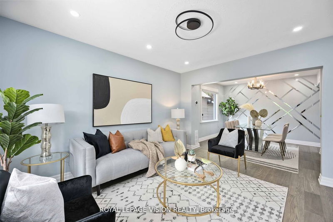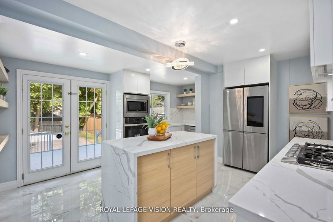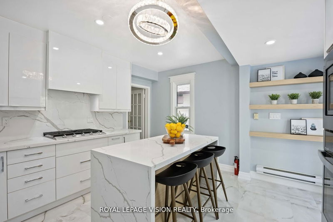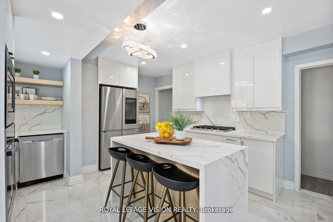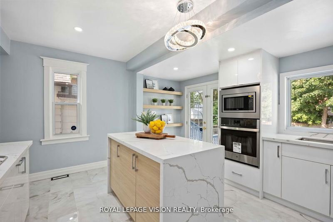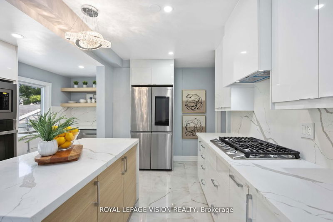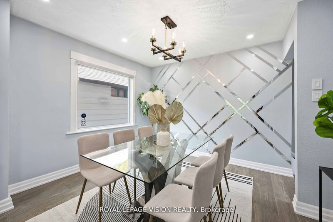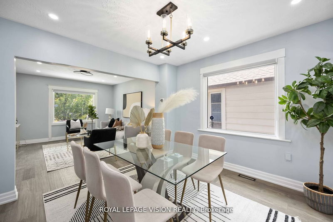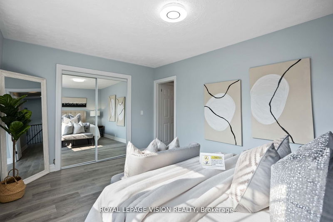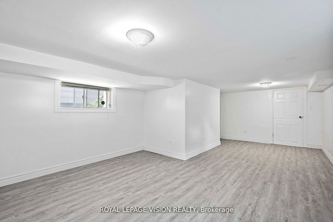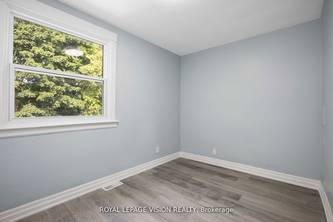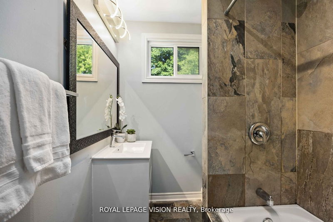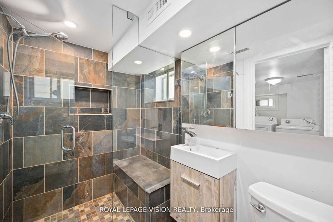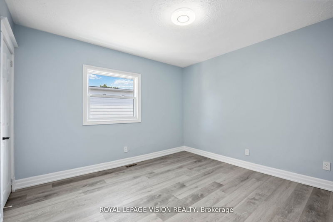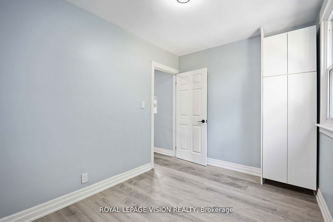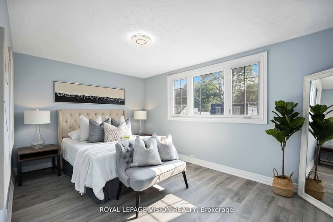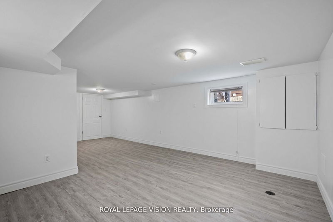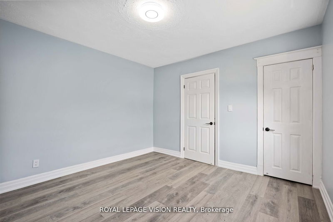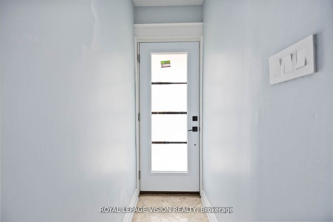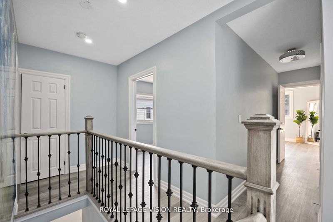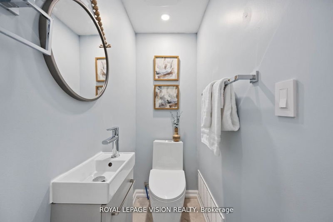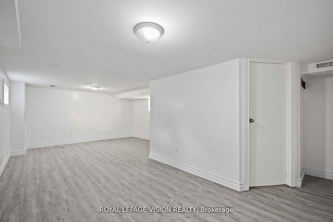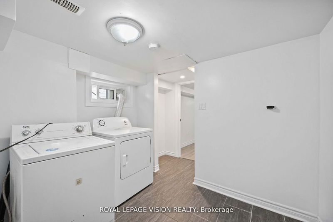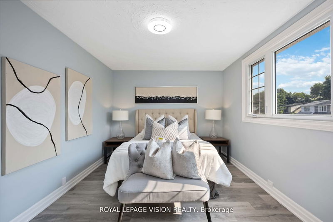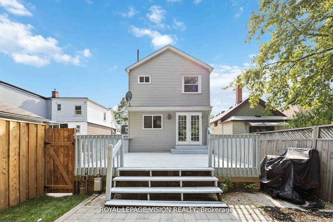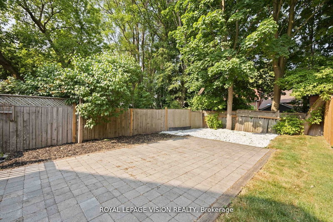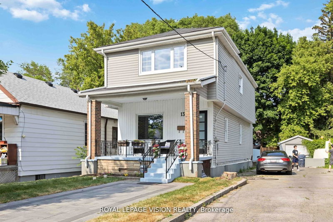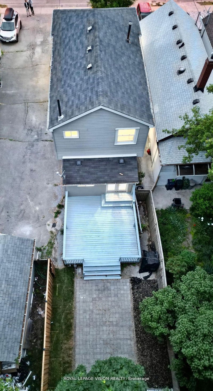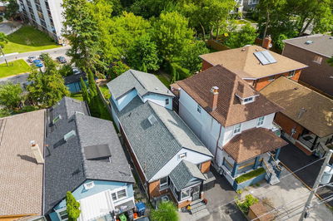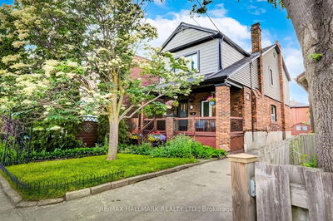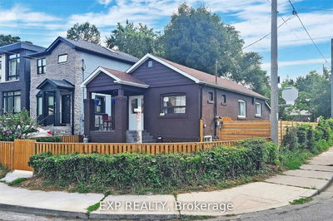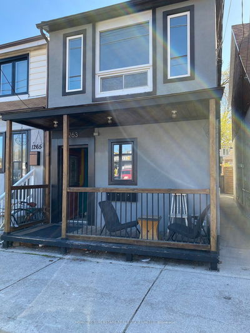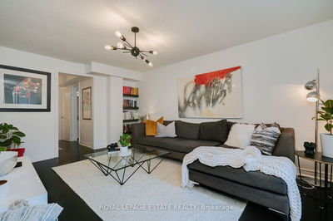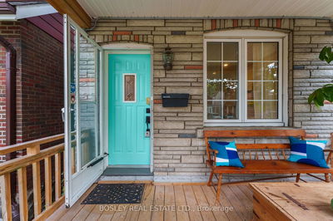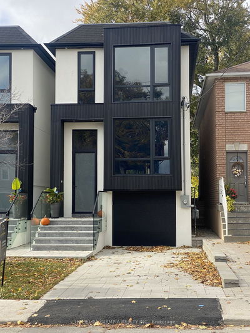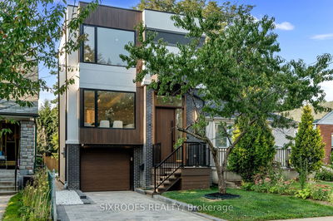This Stunning, Renovated Detached 3-bedroom, 3-bathroom home w/parking! This home is deceivingly large with a spacious main floor, basement, three bedrooms, and modern kitchen with a center island! Beautiful interlocking driveway with lots of pot lights, zebra blind. Open concept Living room, pot lights, engineered hardwood floors! Huge Gourmet Kitchen With Centre Island, Quartz Counters And Loads Of Cupboards, gas cooktop, wall-mounted oven, w/stone counters, stainless appliances & glass doors to deck. Freshly sodded & fenced landscaped yard! Dramatic primary bedroom retreat and closet! Spacious finished basement w/rec room, bathroom & laundry! More than $100k was spent on the renovation. Potential income opportunity by building a side entrance and garden shard in the backyard (layout is attached). This beautiful Home Located In East Yorks's Premier Neighbourhood which Offers Both Modern Upgrades And Vintage Charm is just waiting for you.
Property Features
- Date Listed: Thursday, July 27, 2023
- City: Toronto
- Neighborhood: Woodbine-Lumsden
- Major Intersection: Woodbine And Lumsden
- Full Address: 139 King Edward Avenue E, Toronto, M4C 5J7, Ontario, Canada
- Family Room: O/Looks Frontyard, Hardwood Floor
- Kitchen: Centre Island, Tile Floor, W/O To Deck
- Listing Brokerage: Royal Lepage Vision Realty - Disclaimer: The information contained in this listing has not been verified by Royal Lepage Vision Realty and should be verified by the buyer.

