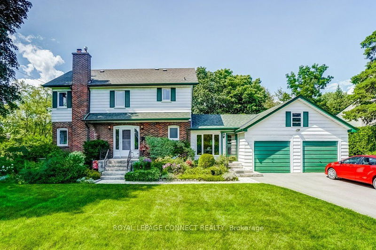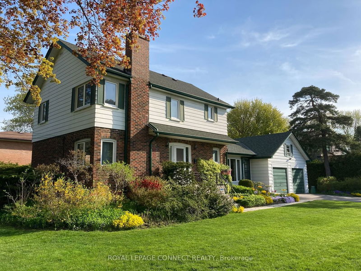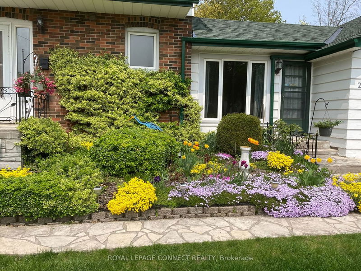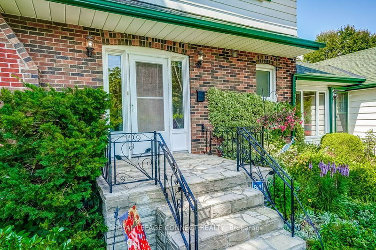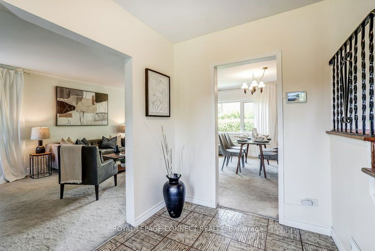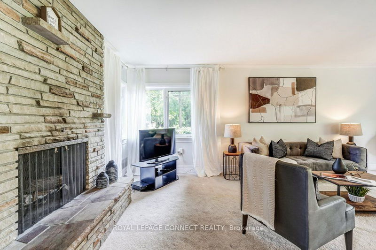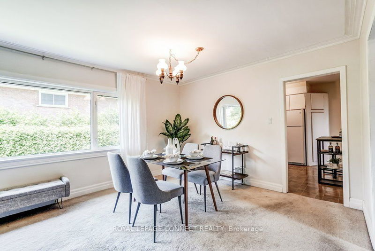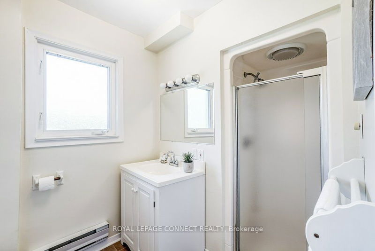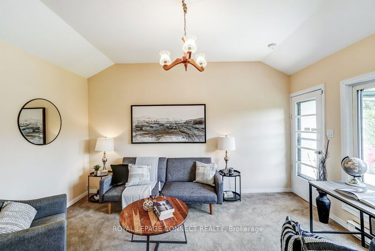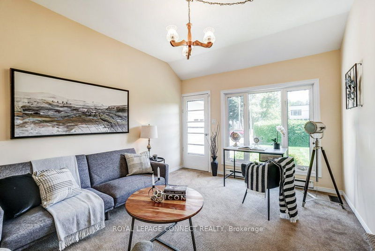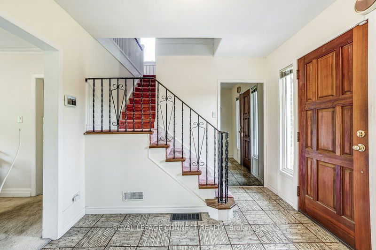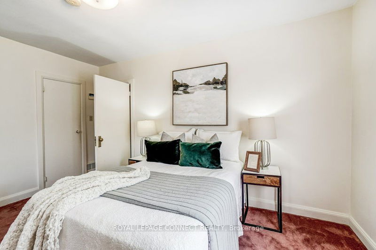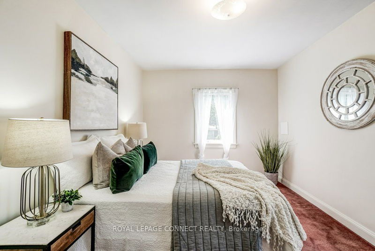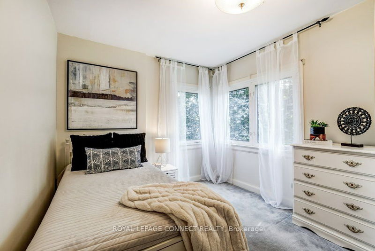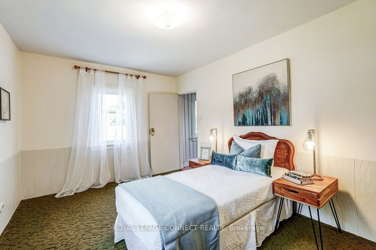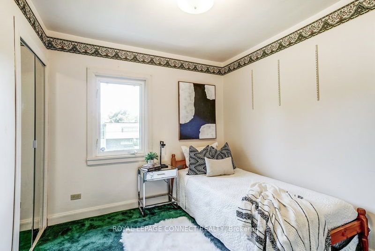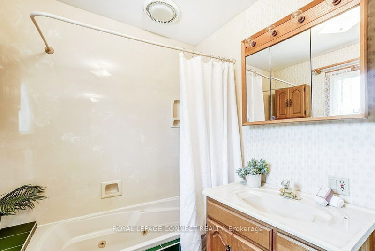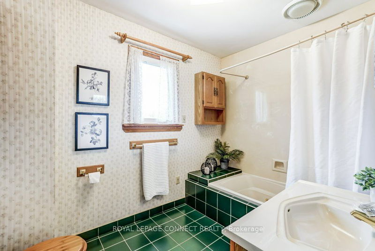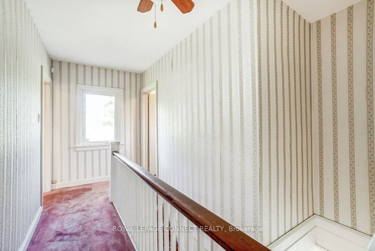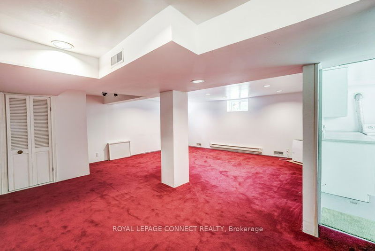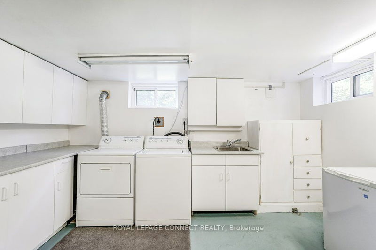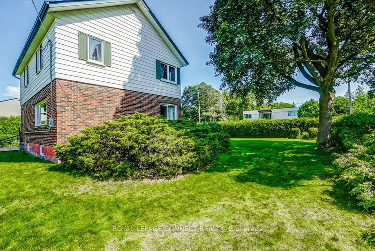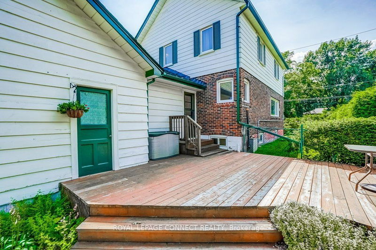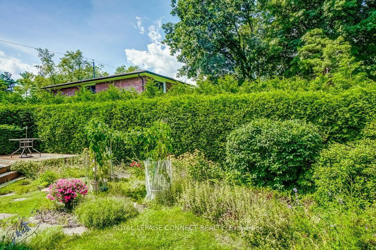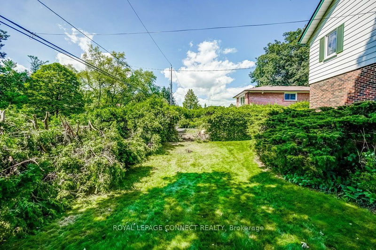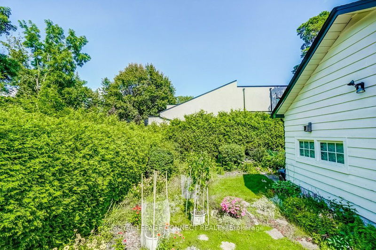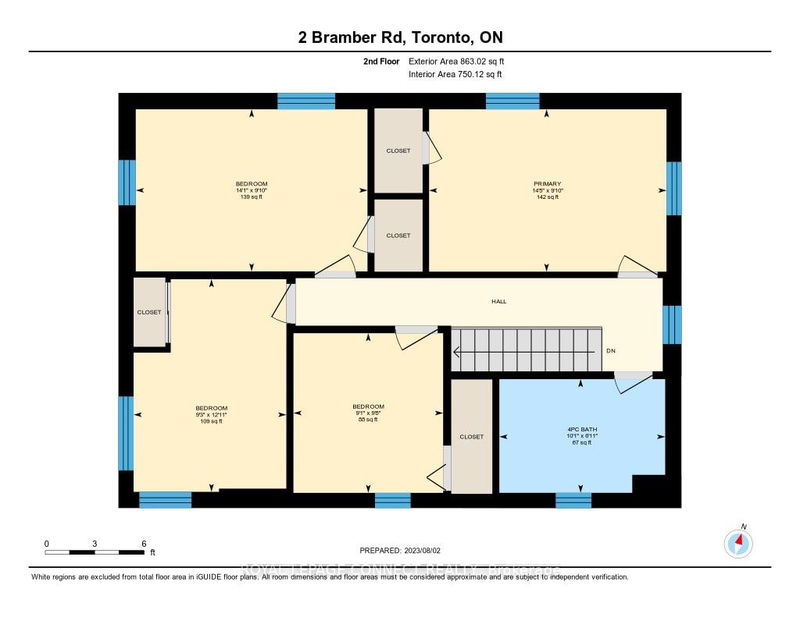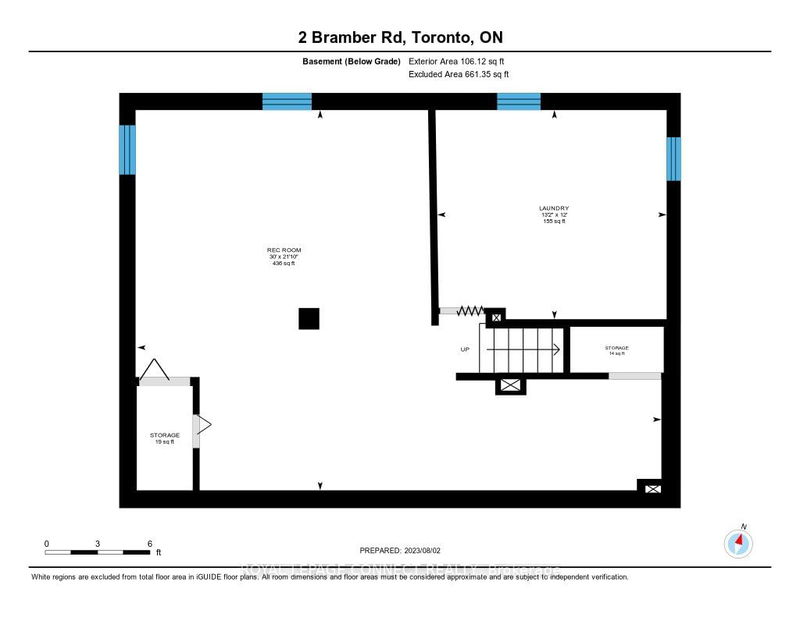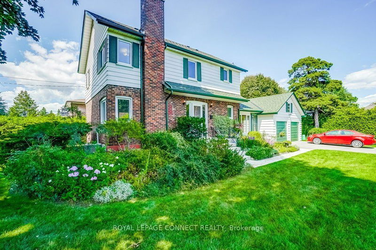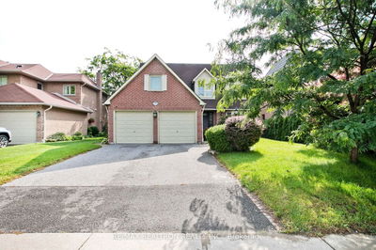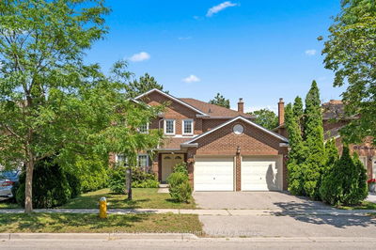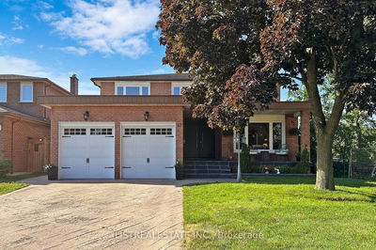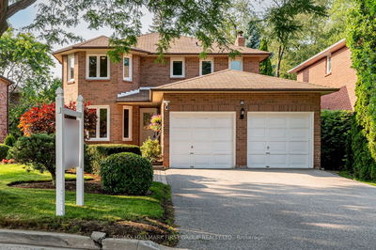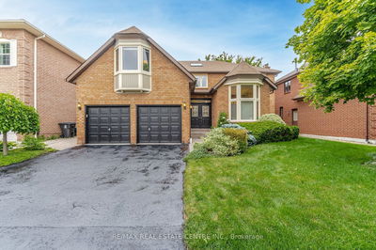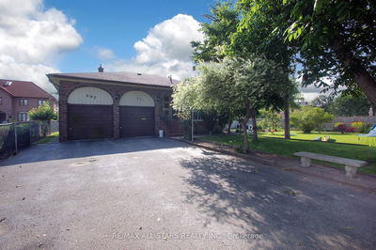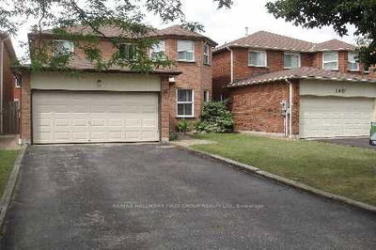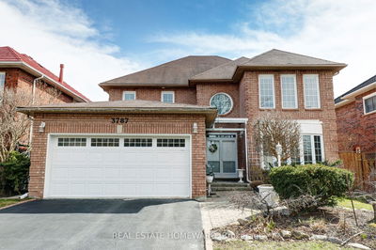Welcome to 2 Bramber Road, a charming residence nestled in the highly sought-after & prestigious Deep Dene Estate neighbourhood of Highland Creek. This delightful 4-bedroom, 2-storey family home is bathed in natural light and exudes a warm and welcoming ambiance. The expansive 95 x 120 ft lot provides ample space for outdoor enjoyment, complemented by an extra-large double-car garage and generous parking for eight cars. What truly sets this property apart are the meticulously maintained perennial gardens, lovingly tended to by the dedicated long-term owner. These gardens have flourished over the years, creating a beautiful oasis of tranquillity for you to unwind and enjoy. Steps away, you'll find Bramber Park & Highland Creek Village, a vibrant community hub boasting an array of enticing amenities. Everything you need is within easy reach, from delightful restaurants to an exquisite butcher, bakery, spa, fitness center, yoga studio, pharmacy & more. Easy Access to 401 & Kingston Rd
Property Features
- Date Listed: Wednesday, August 02, 2023
- Virtual Tour: View Virtual Tour for 2 Bramber Road
- City: Toronto
- Neighborhood: Highland Creek
- Major Intersection: Deep Dene & Ellesmere
- Full Address: 2 Bramber Road, Toronto, M1C 1N4, Ontario, Canada
- Living Room: Brick Fireplace, Casement Windows, Crown Moulding
- Family Room: Walk-Out, Casement Windows
- Kitchen: Casement Windows, Eat-In Kitchen
- Listing Brokerage: Royal Lepage Connect Realty - Disclaimer: The information contained in this listing has not been verified by Royal Lepage Connect Realty and should be verified by the buyer.

