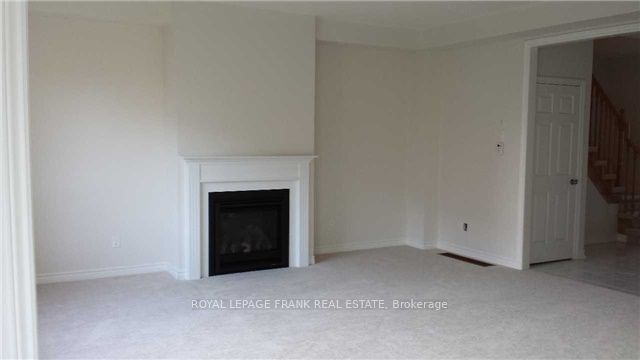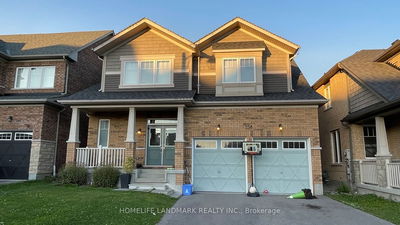Beautiful Home In North Oshawa, Close To 407, And Parks. Open Concept Main Floor Features Large Windows For Natural Light. Stone Counters In Kitchen, Island, And Sliding Glass W/O To Backyard. Great Room With Gas Fireplace. Bedrooms Are Spacious. Master Bedroom Feature 4 Piece Ensuite With Soaker Tub And Separate Shower. His And Hers Walk-In Closets. Laundry On Second Floor. Garage Access On Main Floor.
Property Features
- Date Listed: Friday, August 04, 2023
- City: Oshawa
- Neighborhood: Windfields
- Full Address: 2605 Standardbred Drive, Oshawa, L1L 0H8, Ontario, Canada
- Kitchen: Eat-In Kitchen, Centre Island, Ceramic Floor
- Listing Brokerage: Royal Lepage Frank Real Estate - Disclaimer: The information contained in this listing has not been verified by Royal Lepage Frank Real Estate and should be verified by the buyer.






















