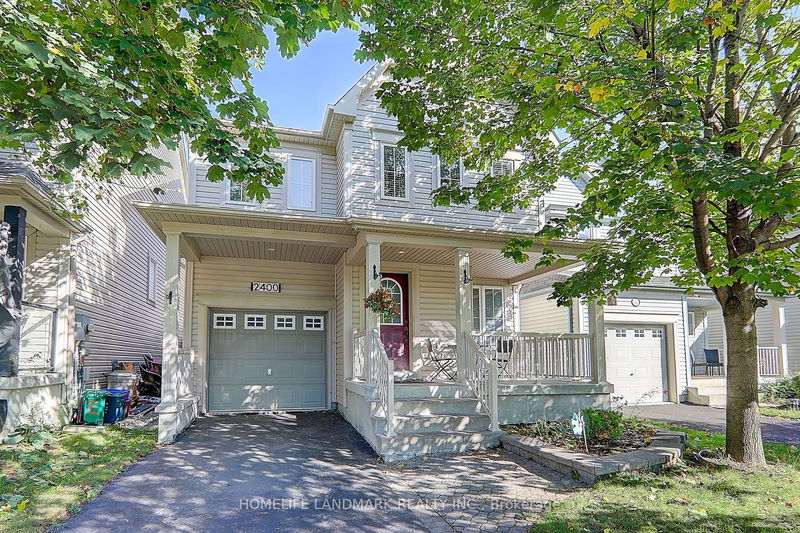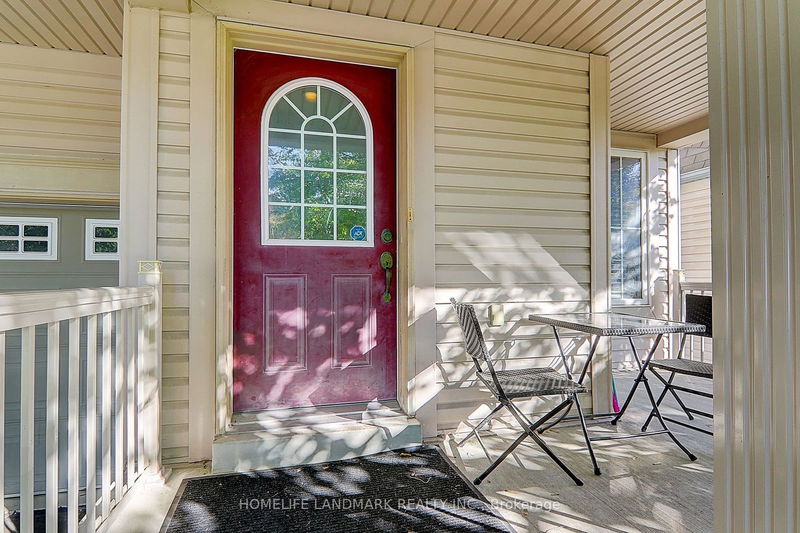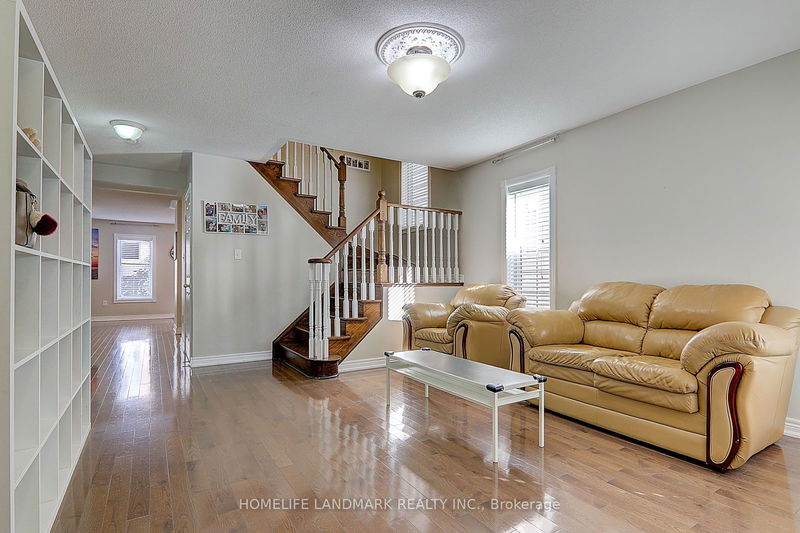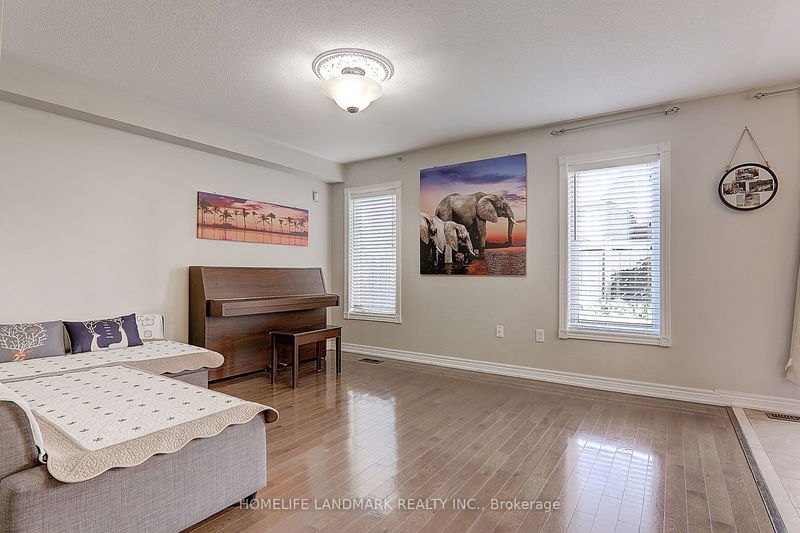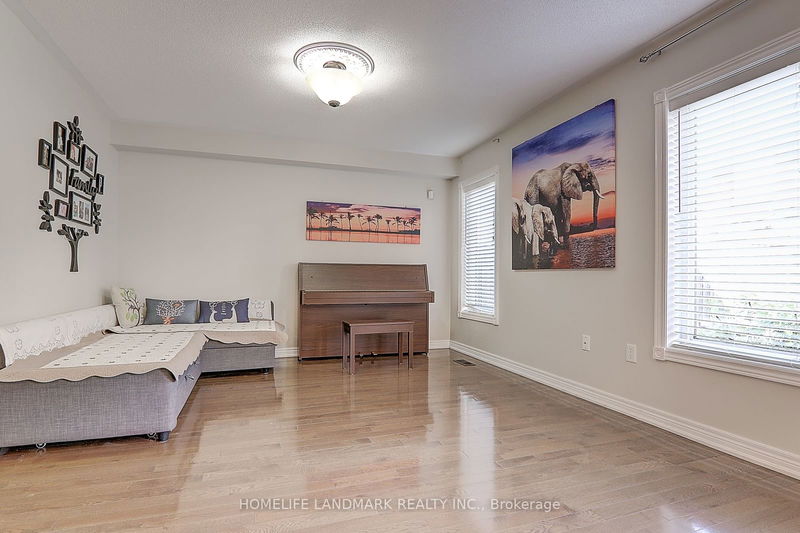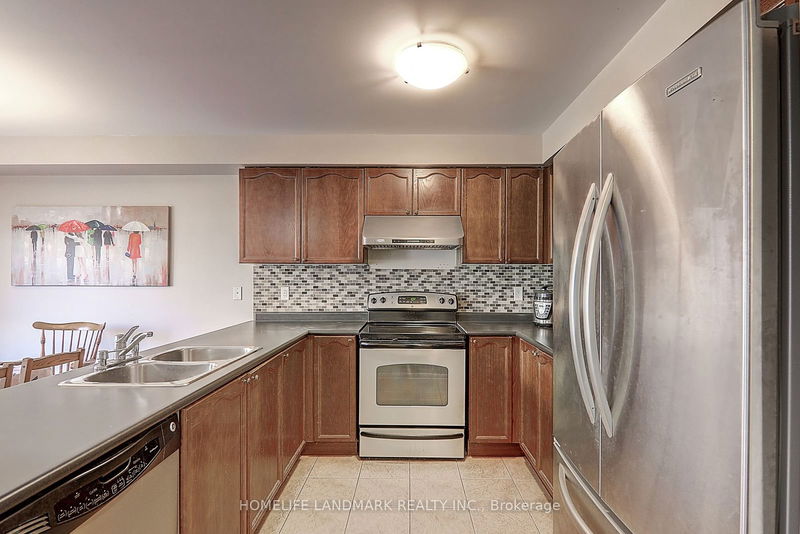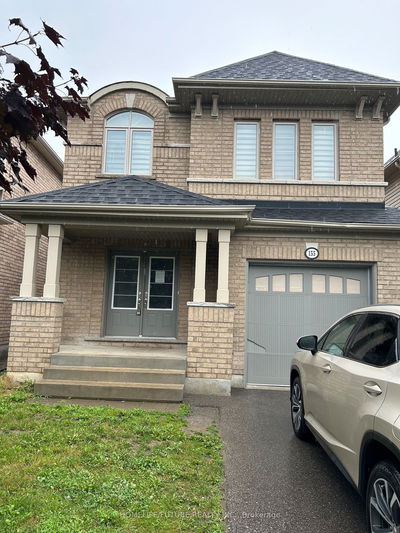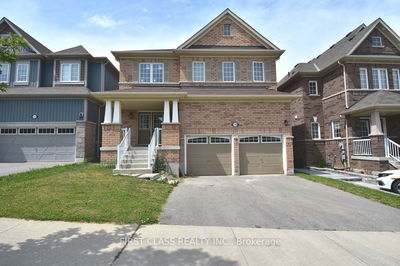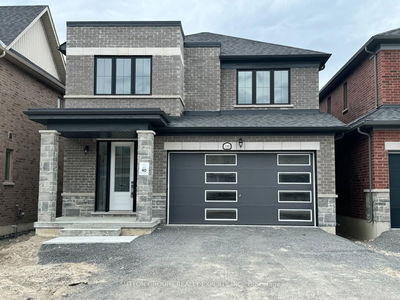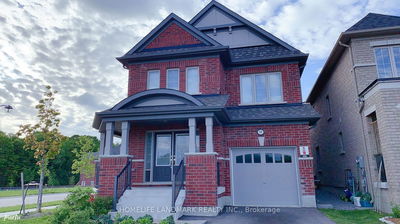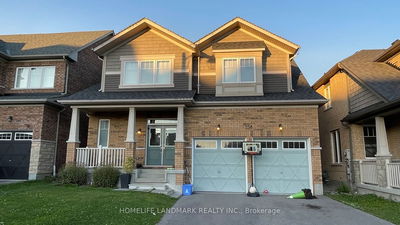Stunning 4 Bedroom Tribute Home In The Desirable Windfields Community! Open Concept Layout With Hardwood And Ceramics Throughout. Beautiful, Bright Open Concept Eat In Kitchen Overlooking Large Family Room With Walkout To Lovely Yard. Master Retreat Features Gorgeous Ensuite With Separate Shower And Soaker Tub & Walk In Closet. All Spacious Bedrooms! Professionally Finished Basement With Large Rec Area.
Property Features
- Date Listed: Friday, September 06, 2024
- City: Oshawa
- Neighborhood: Windfields
- Major Intersection: Simcoe/Conlin
- Living Room: Hardwood Floor, Combined W/Dining
- Family Room: Hardwood Floor, Open Concept
- Kitchen: Custom Backsplash, Tile Floor
- Listing Brokerage: Homelife Landmark Realty Inc. - Disclaimer: The information contained in this listing has not been verified by Homelife Landmark Realty Inc. and should be verified by the buyer.


