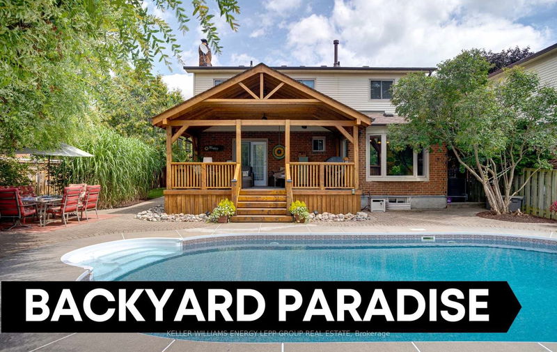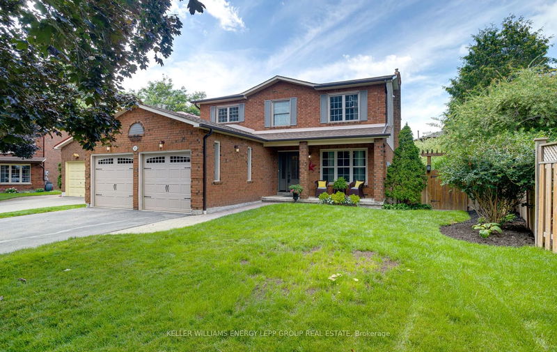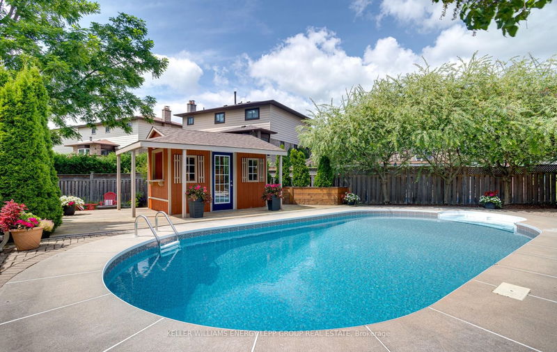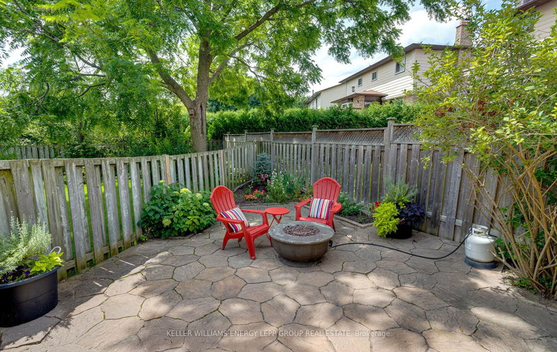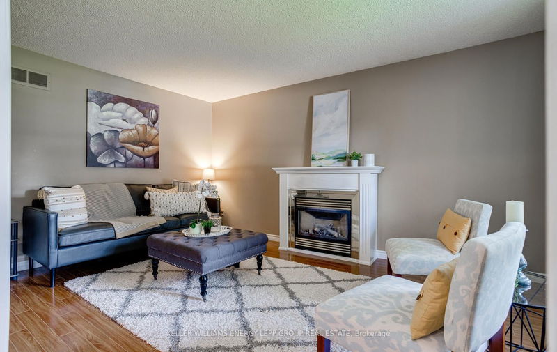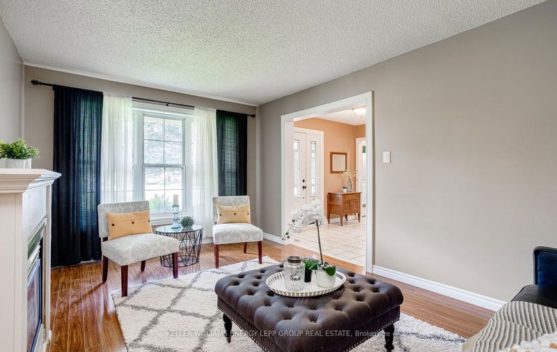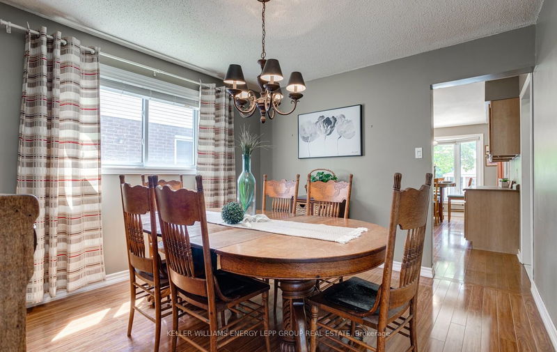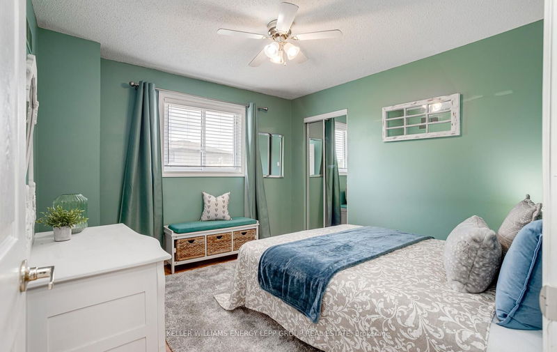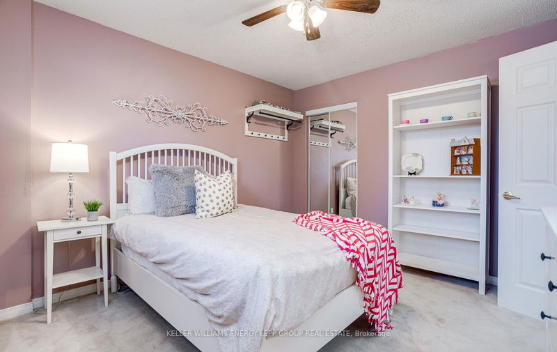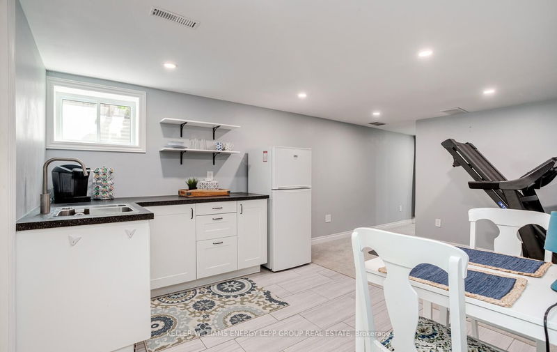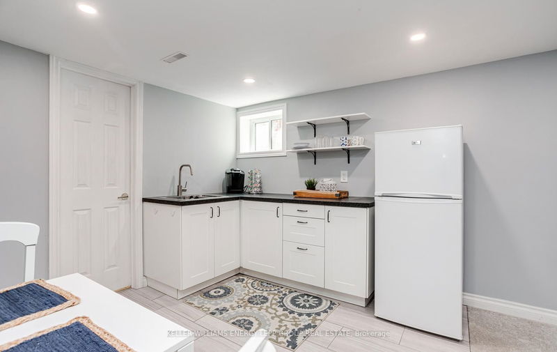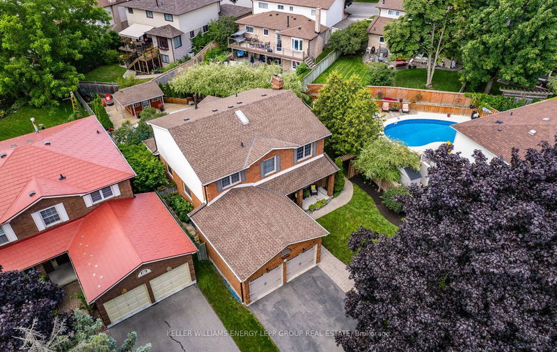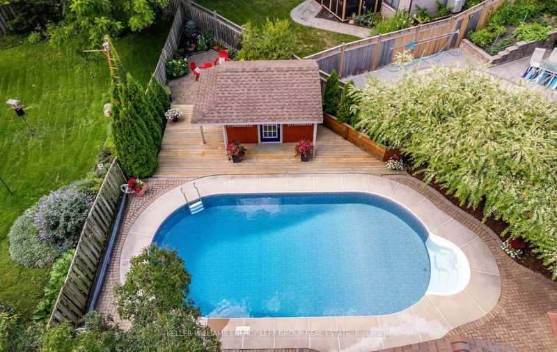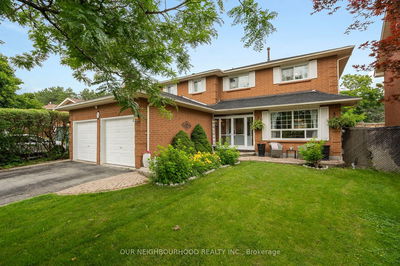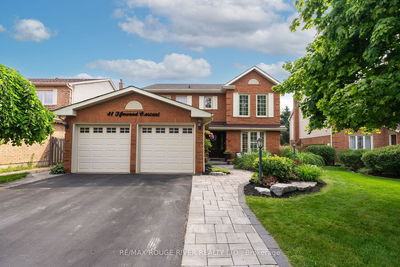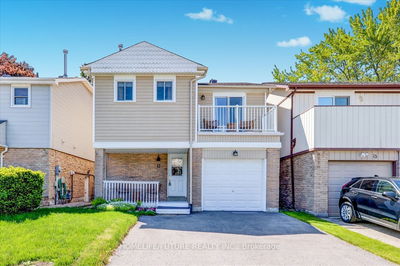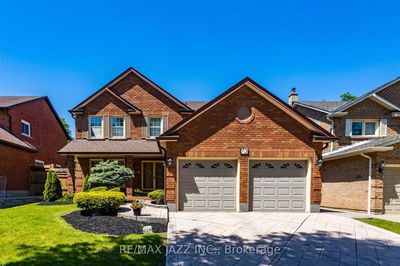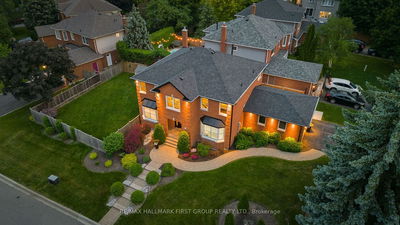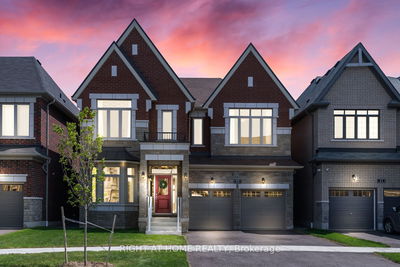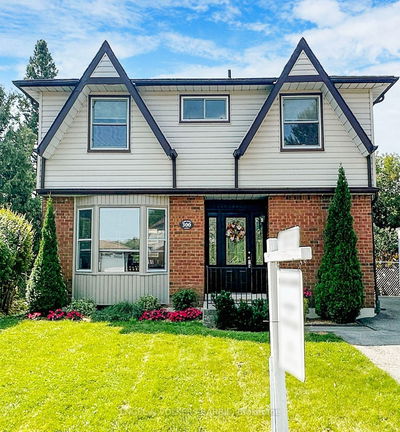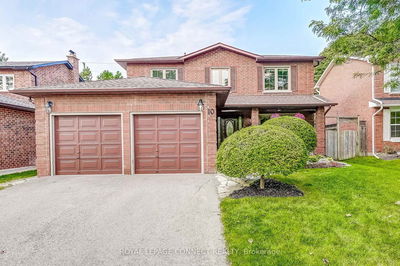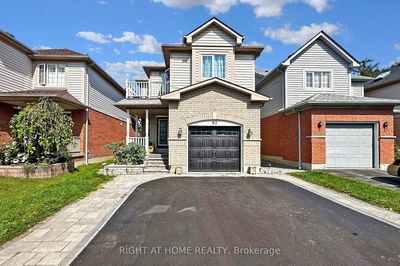Stunning 4+1 bedroom 2 storey executive home with an inground pool. Nestled on a large lot in a quiet court location and the privacy of the cul-de-sac. The interior features a lovely formal living room, a separate dining area, a gourmet kitchen with lots of counter space and cabinetry, a cozy family room with a brick fireplace and walk-out to deck and a bright breakfast area with large bay window and walk-out to pool. The upper level showcases the primary bedroom suite with a walk-in closet and a luxurious bathroom. Finished basement offers a lot of potential features rec room with dry bar, kitchenette, 4 piece bath and bedroom. Escape to your own backyard paradise with the spectacular inground pool surrounded by beautiful landscaping and interlock paving. Relax on the beautiful deck with a custom-made gazebo, perfect for entertaining or enjoying the view. The backyard also boasts a huge shed for extra storage or hobbies, and a fire pit area for cozy nights
Property Features
- Date Listed: Wednesday, August 16, 2023
- Virtual Tour: View Virtual Tour for 10 Broughton Court
- City: Whitby
- Neighborhood: Pringle Creek
- Full Address: 10 Broughton Court, Whitby, L1N 6Y8, Ontario, Canada
- Living Room: Large Window, Fireplace
- Family Room: Brick Fireplace, Broadloom, W/O To Deck
- Listing Brokerage: Keller Williams Energy Lepp Group Real Estate - Disclaimer: The information contained in this listing has not been verified by Keller Williams Energy Lepp Group Real Estate and should be verified by the buyer.

