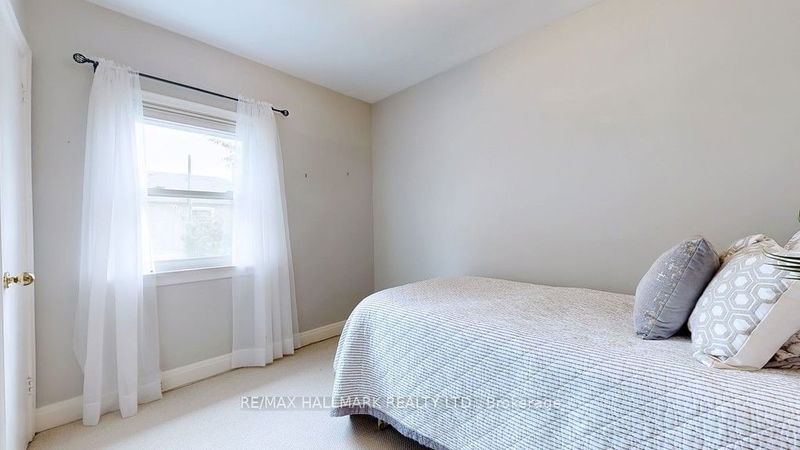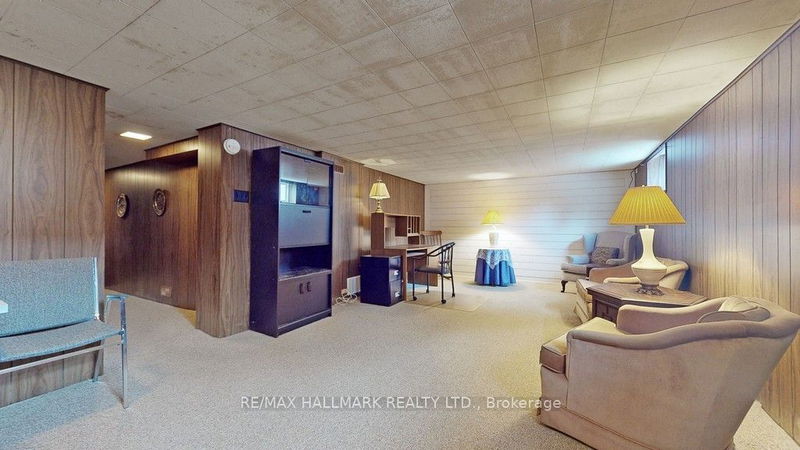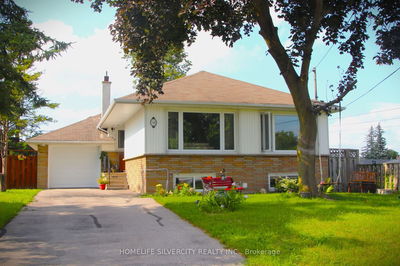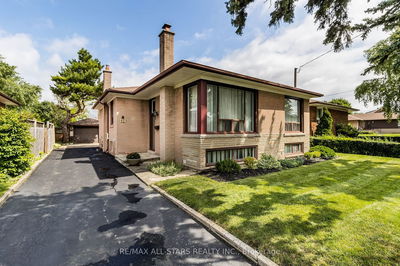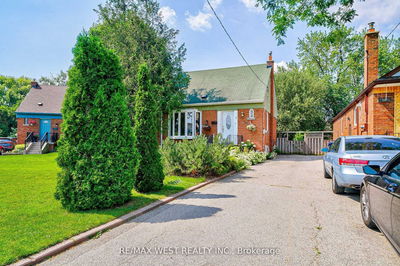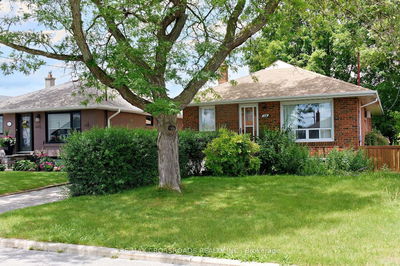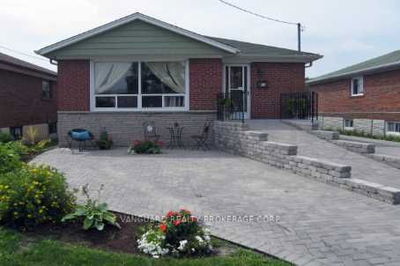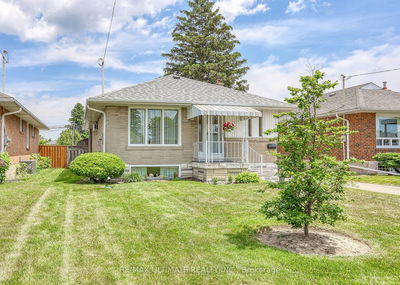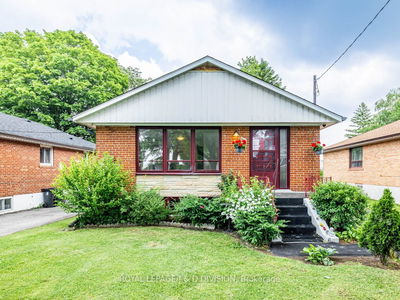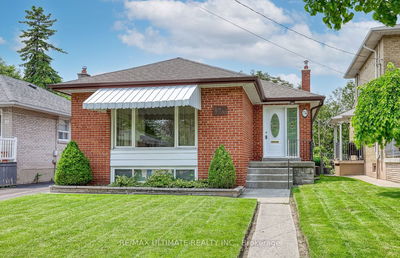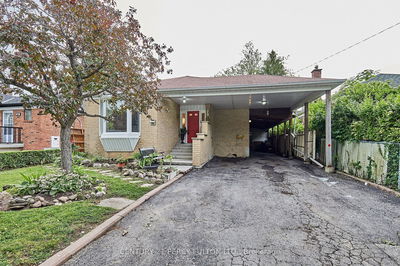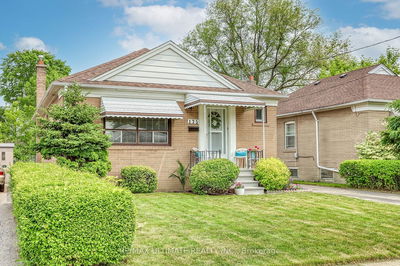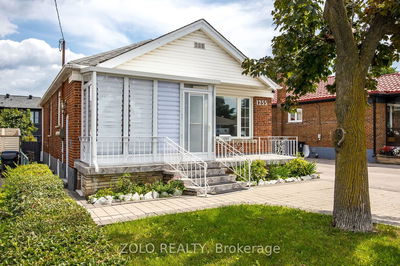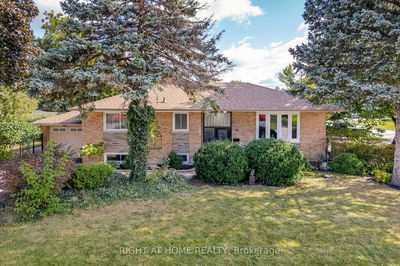~ Solid Detached 3 bedroom bungalow In The Highly desirable Wexford Area - A Community Where Everything From Amenities To Nature Are All At Your Doorstep | Fantastic Opportunity For a Home Owner, Investor Or Builder | Situated On A 44 X125 Foot Lot This Home Is Surrounded By Amazing Neighbourhood Amenities | Roof has a 25 yr warranty | Windows new in 2010 | Furnace & A/C 2008 | Recent upgrades: downspouts, eaves, soffits, gutter clean, asphalt driveway, garage roof | Interlock patios walkways & front porch flagstone completed in 2020 | Detached garage | Jacuzzi tub | Fireplace with huge mantle | Plaster crown moldings | Strip hardwood flooring under the carpeting | This Home Is Right In The Middle Of A Top Rated School District - Sloane Public School, George Peck Public Elementary, Victoria Village Public Elementary, Precious Blood Catholic Elementary & Wexford Public Elementary Are All Close By.
Property Features
- Date Listed: Friday, August 25, 2023
- Virtual Tour: View Virtual Tour for 17 Inniswood Drive
- City: Toronto
- Neighborhood: Wexford-Maryvale
- Major Intersection: Victoria Park / Lawrence
- Full Address: 17 Inniswood Drive, Toronto, M1R 1E4, Ontario, Canada
- Living Room: Laminate, Fireplace, Crown Moulding
- Kitchen: Vinyl Floor, B/I Desk, B/I Appliances
- Family Room: Broadloom, Above Grade Window, Open Concept
- Listing Brokerage: Re/Max Hallmark Realty Ltd. - Disclaimer: The information contained in this listing has not been verified by Re/Max Hallmark Realty Ltd. and should be verified by the buyer.






















