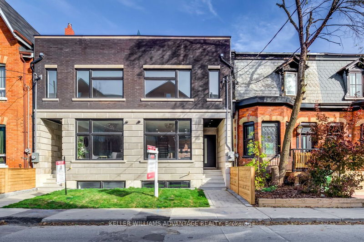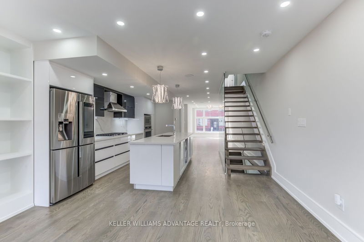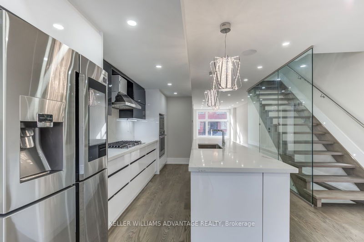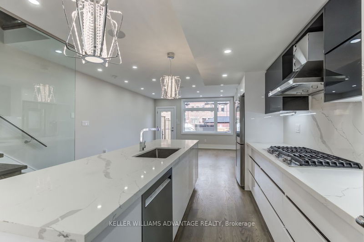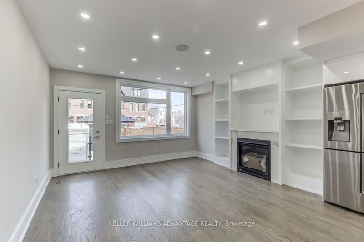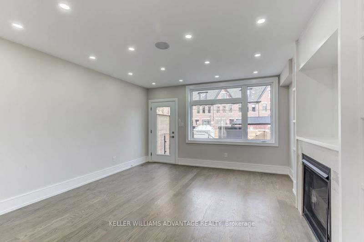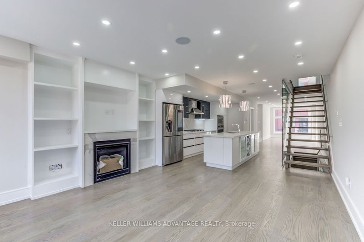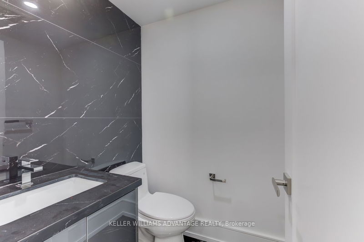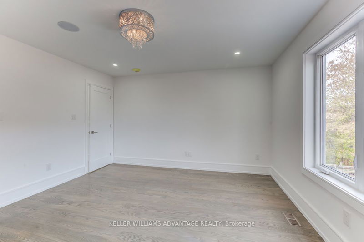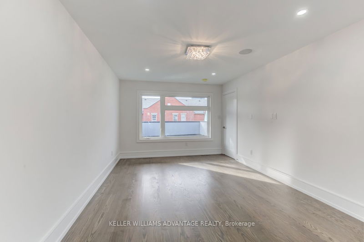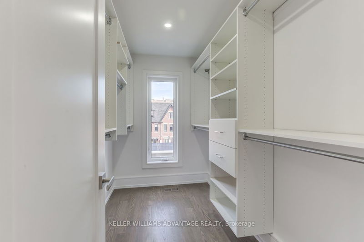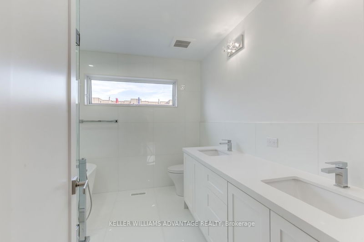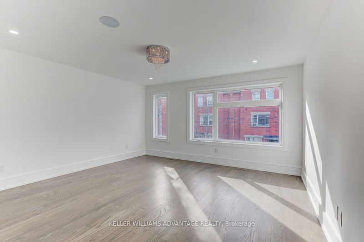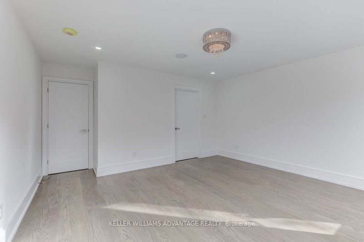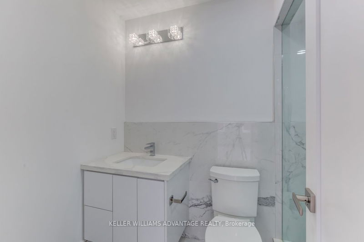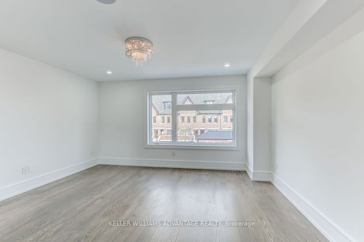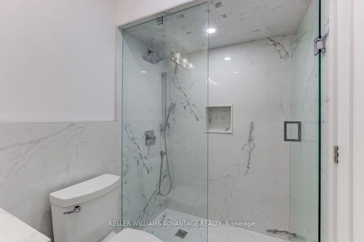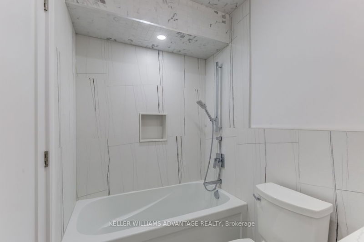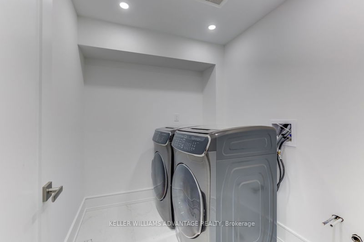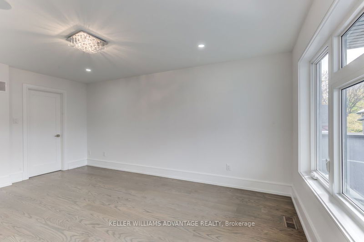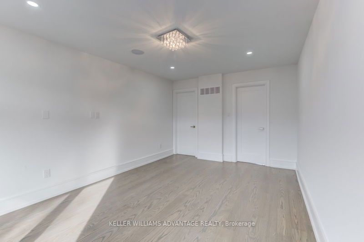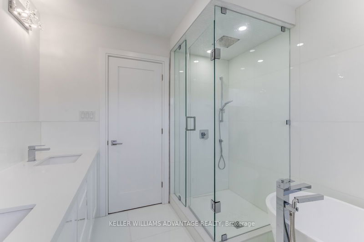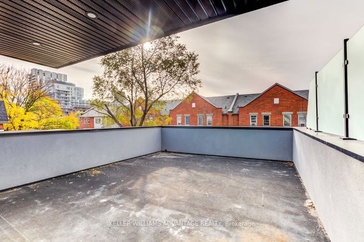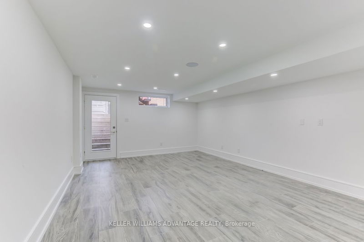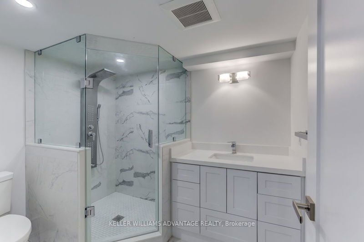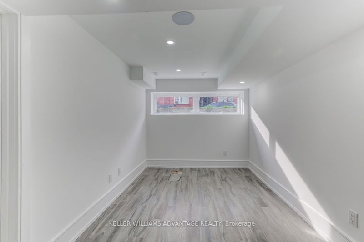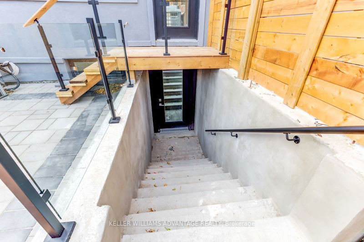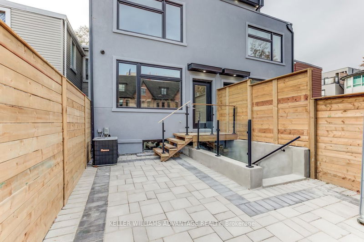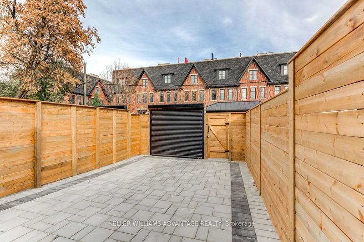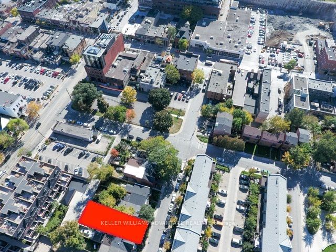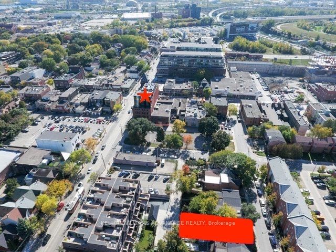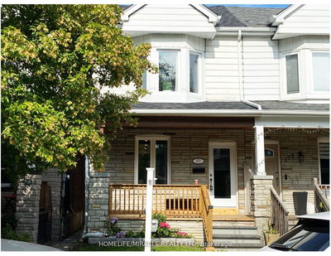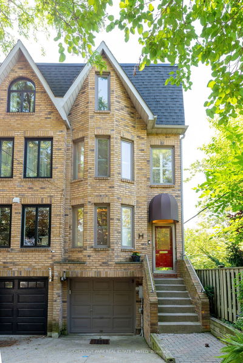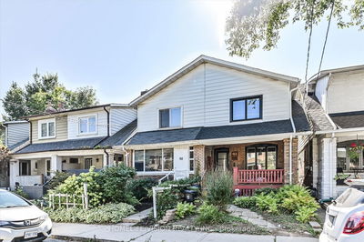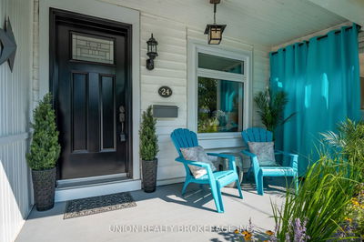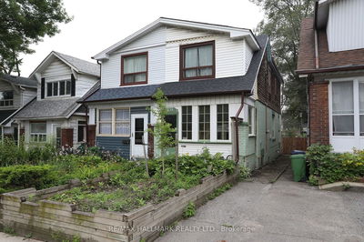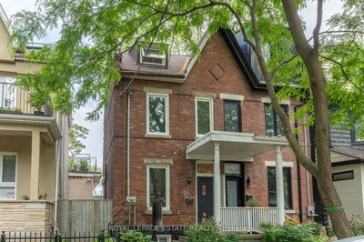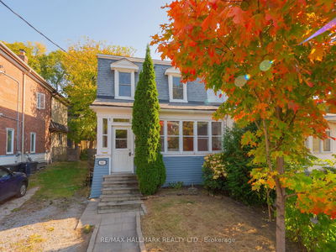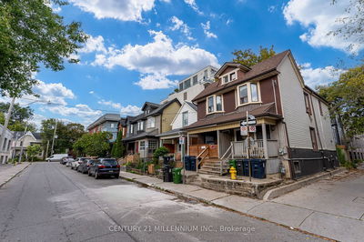New Modern Luxury Home with Over 3,000 Sqft of Living Space. This home offers a spacious & stylish living environment. Main floor boasts an open concept design, creating a seamless flow. Each of the 3 large bedrooms comes complete with its own ensuite bathroom and walk-in closet, providing ultimate comfort and convenience. 2nd floor includes a laundry room for added practicality & a generously sized rooftop terrace, perfect for relaxation & entertaining. Lower level is beautifully finished & features a separate entrance, a 4th bedroom, bathroom, its own laundry hook-up & all rough-ins for a kitchen, making it ready for a separate apartment if desired. Parking is easily accessible via remote laneway access. This home is situated in the highly sought-after Riverside/Riverdale/Leslieville neighbourhood. It falls within a top-rated school district & is conveniently close to parks, trails, the beach, & the downtown core.
Property Features
- Date Listed: Monday, September 11, 2023
- City: Toronto
- Neighborhood: South Riverdale
- Major Intersection: Queen & Broadview
- Full Address: 35 Hamilton Street, Toronto, M4M 2C6, Ontario, Canada
- Kitchen: Hardwood Floor, Breakfast Bar, Stainless Steel Appl
- Family Room: Hardwood Floor, Fireplace, Walk-Out
- Living Room: Laminate, 3 Pc Bath, Combined W/Kitchen
- Kitchen: Laminate, W/O To Patio, Combined W/Living
- Listing Brokerage: Keller Williams Advantage Realty - Disclaimer: The information contained in this listing has not been verified by Keller Williams Advantage Realty and should be verified by the buyer.


