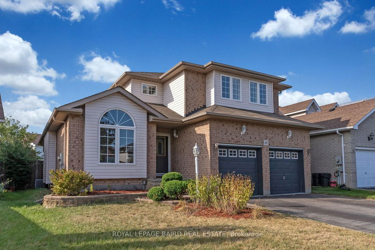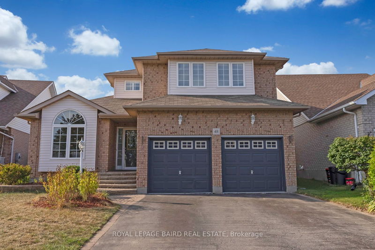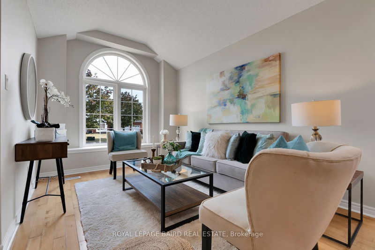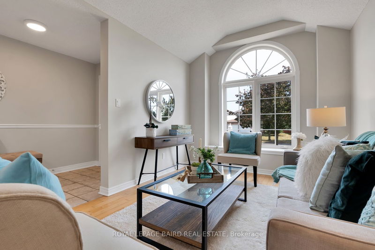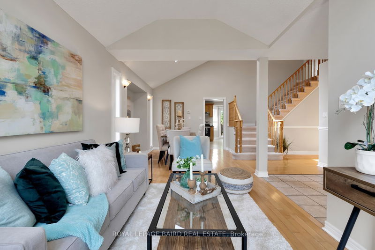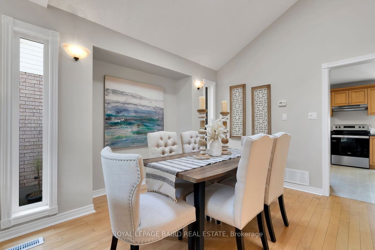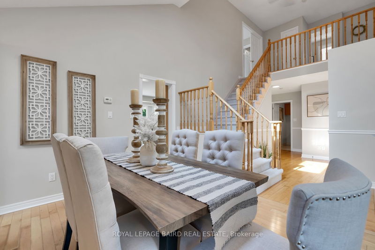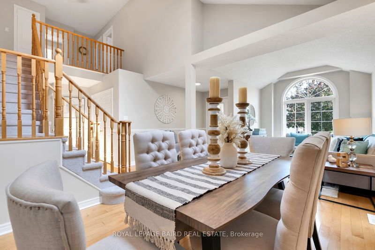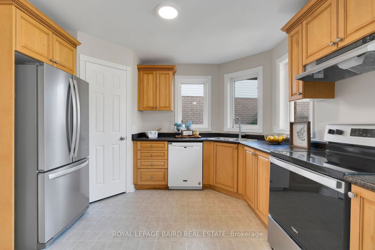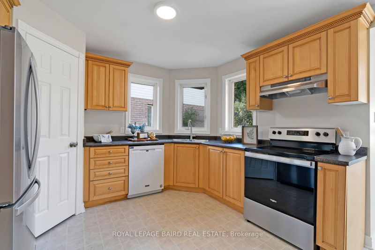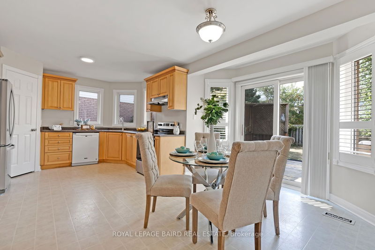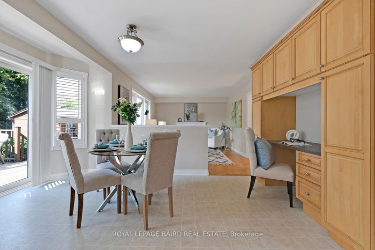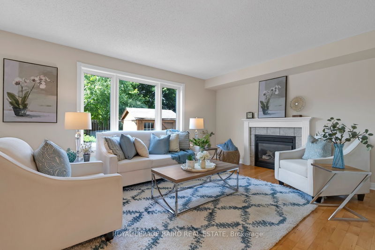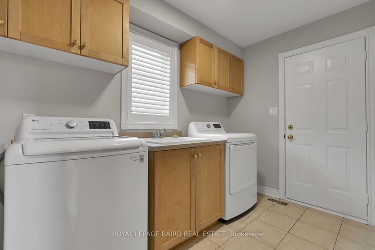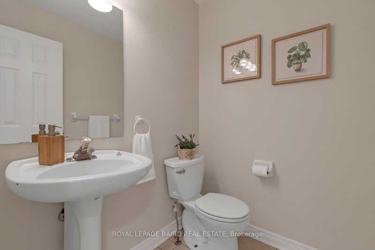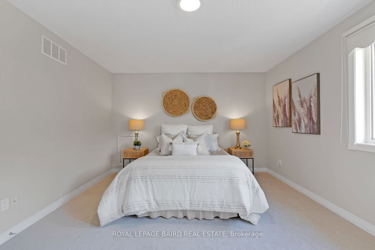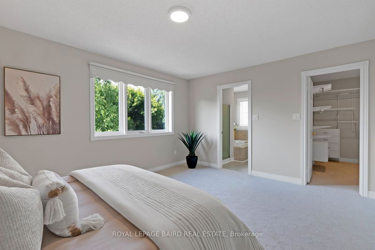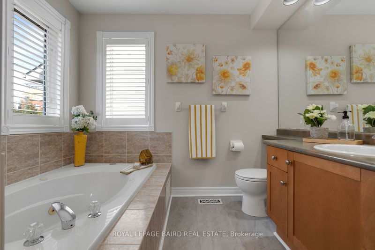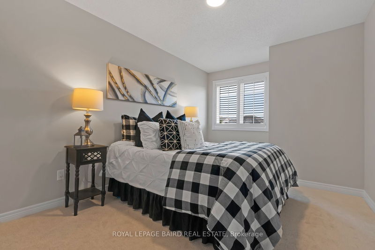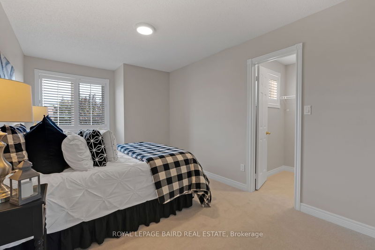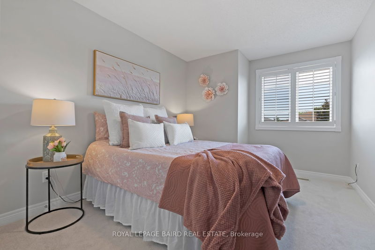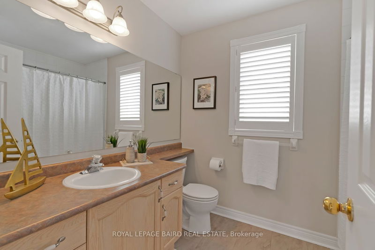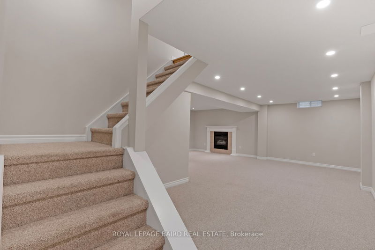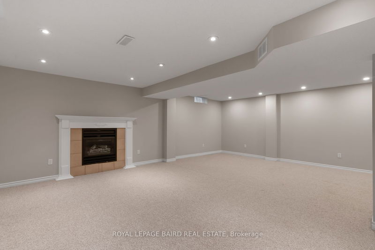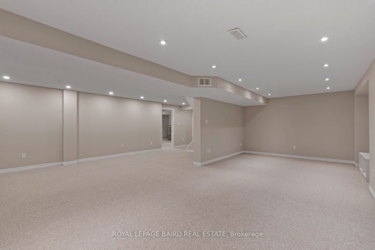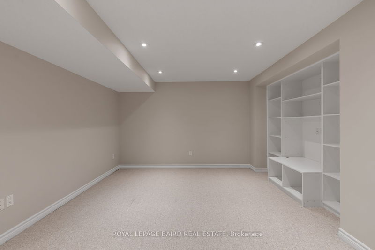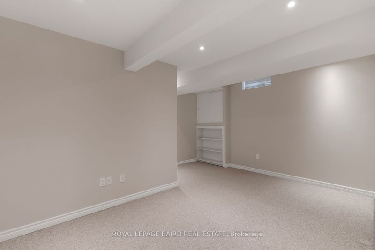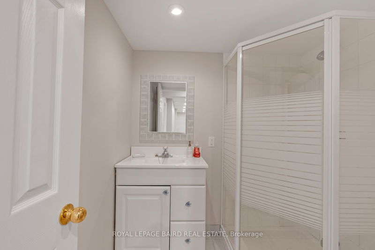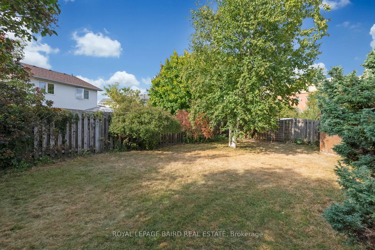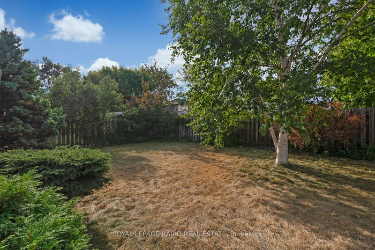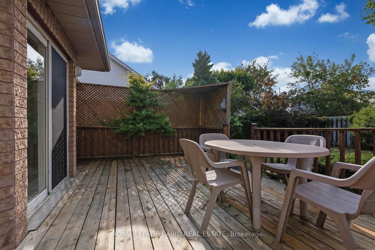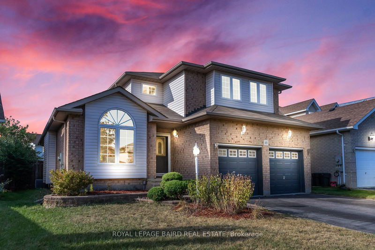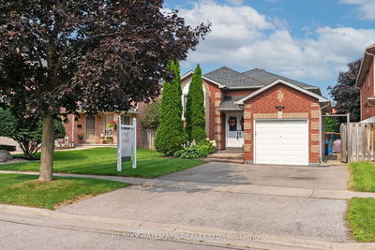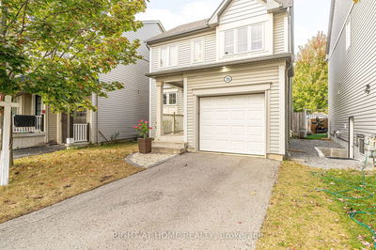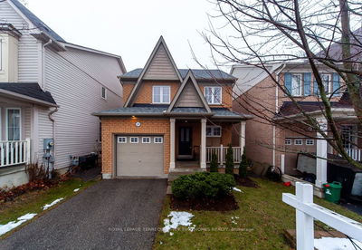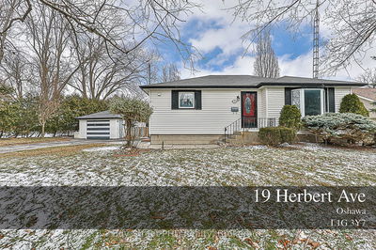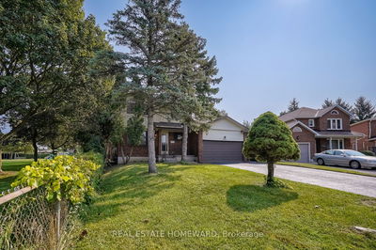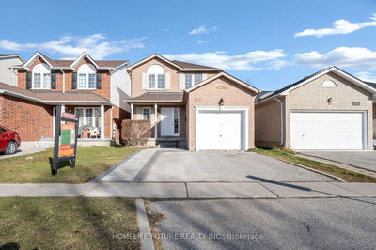An Outstanding Family Home In North Oshawa With Over 3000 Square Feet Of Finished Living Space. The Unique And Highly Desirable Main Floor Layout Features An Open Concept Living & Dining Room With Soaring Vaulted Ceilings, Skylight & Hardwood Flooring. The Massive Family Room With Gas Fireplace Overlooks The Eat-In Kitchen With New Stainless Steel Appliances & Has A W/O To A Private Deck With Gas BBQ Hookup And Fenced Yard. Convenient Main Floor Laundry Room Has Access To The Double Car Garage. Primary Bedroom Features Walk-In Closet And 4 Pc Ensuite. Spacious 2nd & 3rd Bedrooms With All New Broadloom Carpet Throughout The 2nd Level. Glass French Door Leads To The Fully Finished Basement With An Open Rec Room & Gas Fireplace, Additional 4th Bedroom & 3 Pc Bathroom. Freshly Painted Throughout & Move In Ready. Furnace Replaced 2019.
Property Features
- Date Listed: Wednesday, September 13, 2023
- Virtual Tour: View Virtual Tour for 48 Niagara Drive
- City: Oshawa
- Neighborhood: Samac
- Major Intersection: Simcoe St & Niagara Dr
- Full Address: 48 Niagara Drive, Oshawa, L1G 8A5, Ontario, Canada
- Living Room: Hardwood Floor, Vaulted Ceiling, Open Concept
- Kitchen: W/O To Deck, Stainless Steel Appl, Pantry
- Family Room: Hardwood Floor, Gas Fireplace, Open Concept
- Listing Brokerage: Royal Lepage Baird Real Estate - Disclaimer: The information contained in this listing has not been verified by Royal Lepage Baird Real Estate and should be verified by the buyer.

