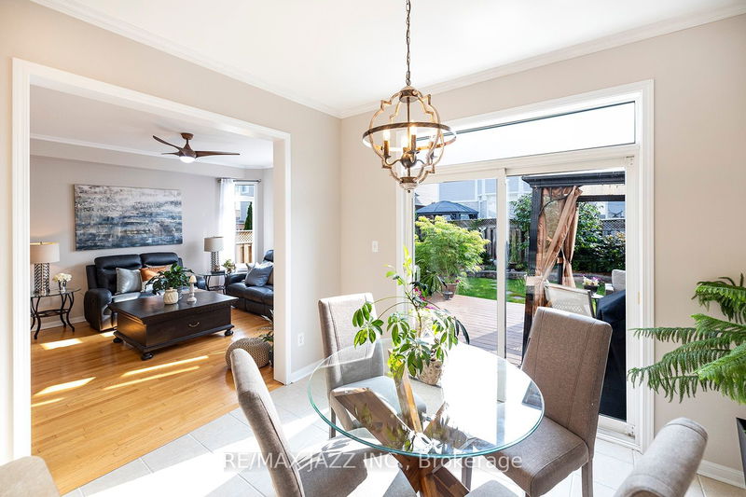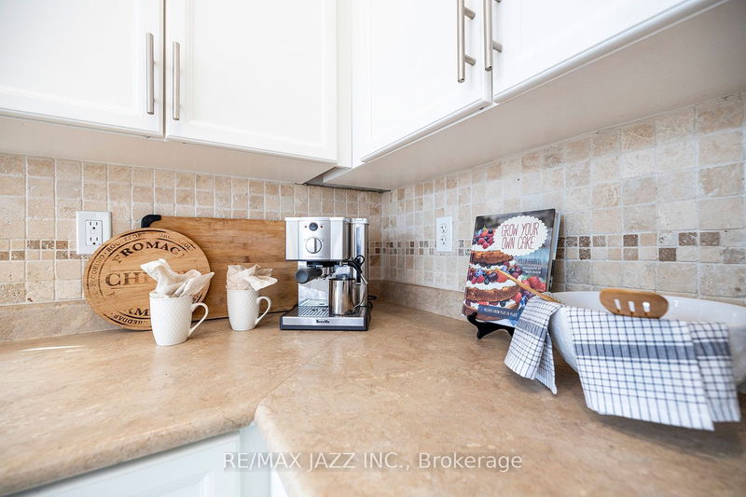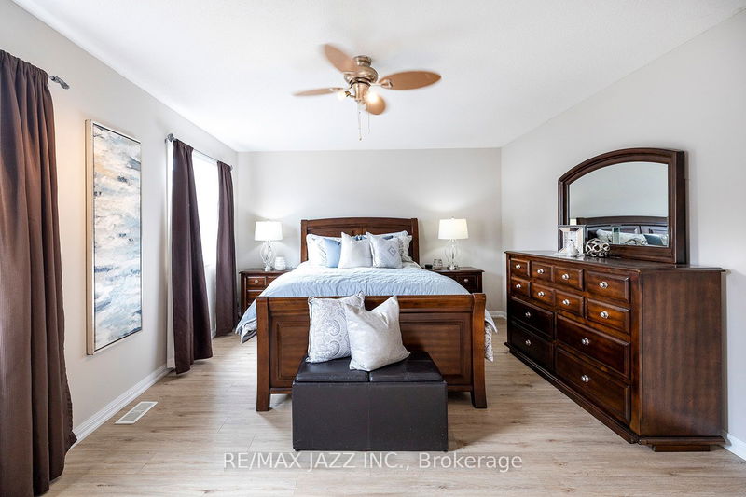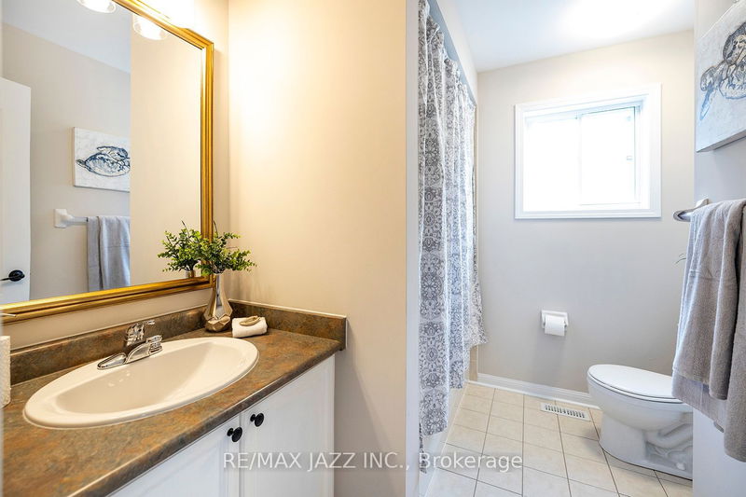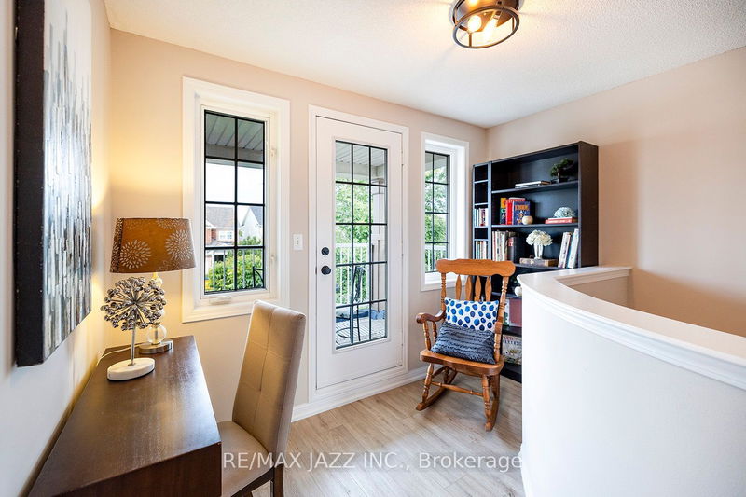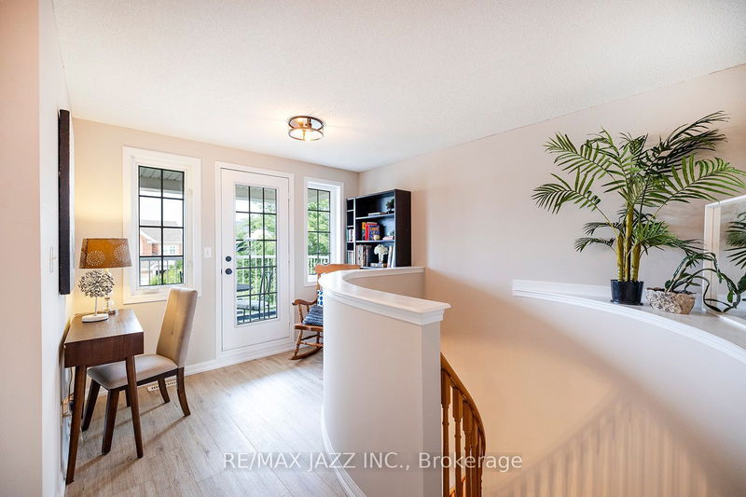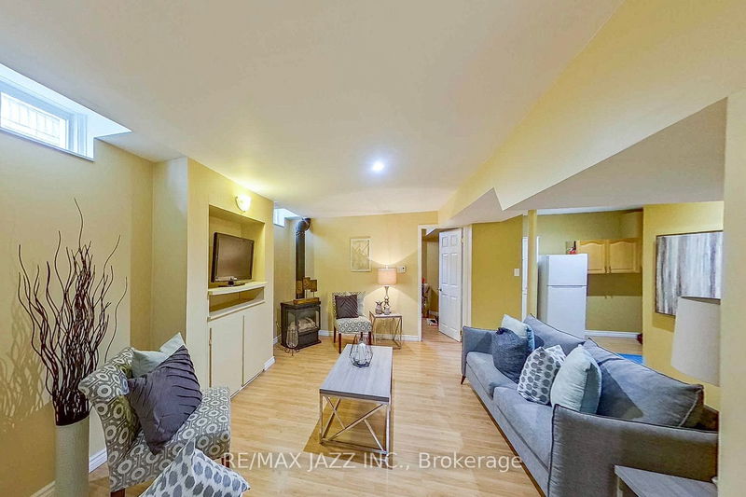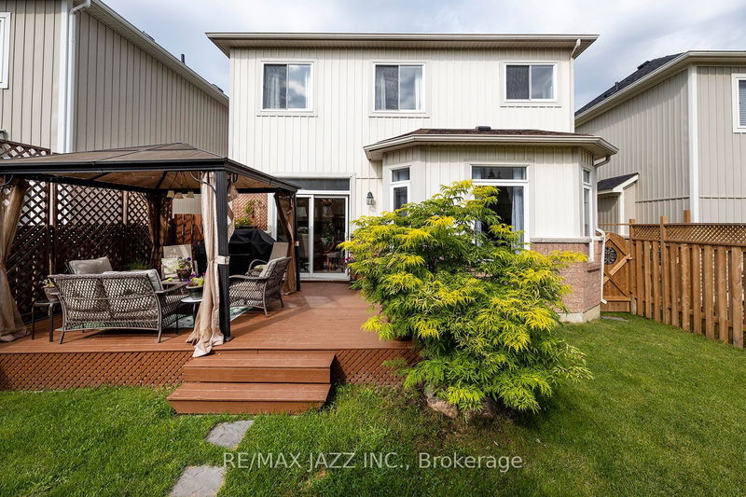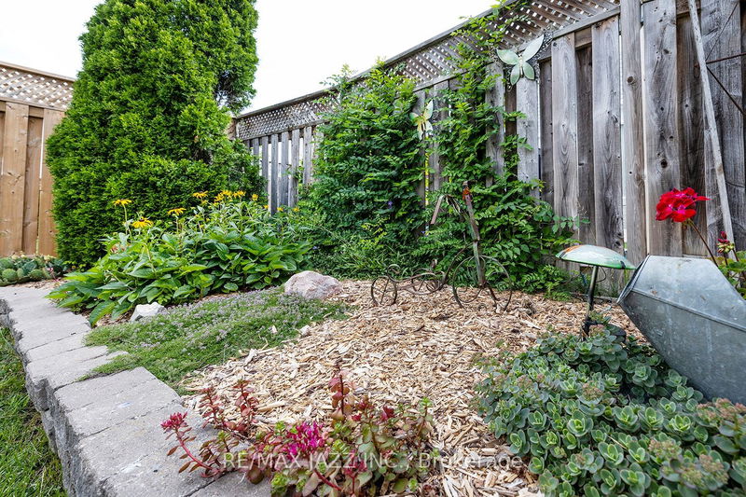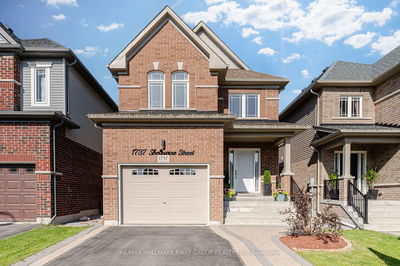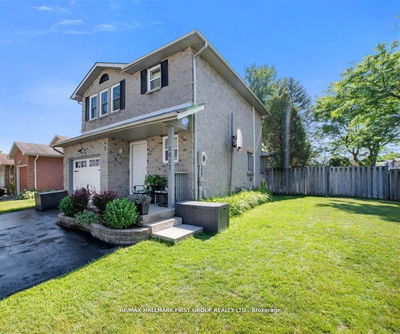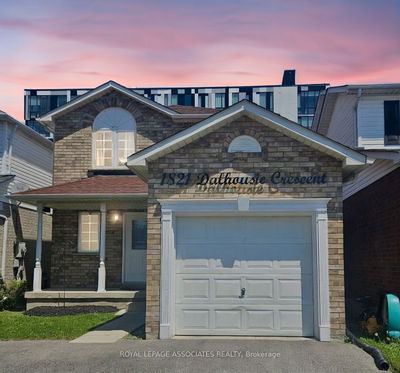Offers Anytime! This 3+1 Bed, 4 Bath Home Offers Comfort, Charm, and Convenience. Situated in a sought-after neighbourhood, close to the 407, shopping, restaurants, schools, and parks, making it an ideal choice for families. The main floor features a spacious living room with a 2-sided fireplace that also warms the separate dining room. The Kitchen offers ample cabinetry, a handy center island and w/o to deck with gazebo and fully fenced yard. Upstairs, you'll discover 3 generously sized bedrooms. The primary bedroom boasts an ensuite bath and an add'l full bath serves to ensure everyone has their own space. Don't miss the 2nd floor balcony offering a tranquil area for relaxation. The lower level is fully finished, offering add'l space that can be used as a rec room, home office or playroom in addition to a 4th bedroom and 4th bath. The attached garage offers copious amounts of storage, ensuring all your needs are met.
Property Features
- Date Listed: Thursday, July 20, 2023
- Virtual Tour: View Virtual Tour for 1669 Whitestone Drive
- City: Oshawa
- Neighborhood: Samac
- Full Address: 1669 Whitestone Drive, Oshawa, L1K 2X2, Ontario, Canada
- Kitchen: W/O To Deck, Eat-In Kitchen, Centre Island
- Living Room: 2 Way Fireplace, Hardwood Floor
- Listing Brokerage: Re/Max Jazz Inc. - Disclaimer: The information contained in this listing has not been verified by Re/Max Jazz Inc. and should be verified by the buyer.












