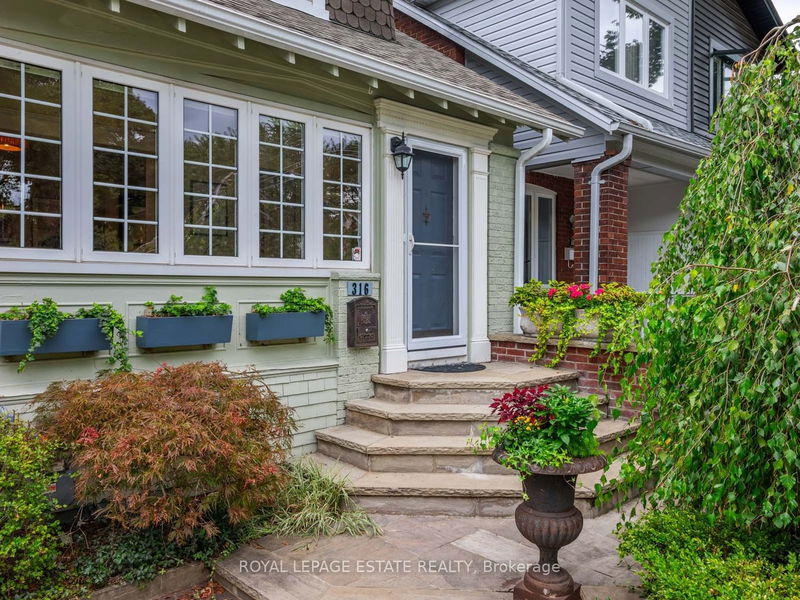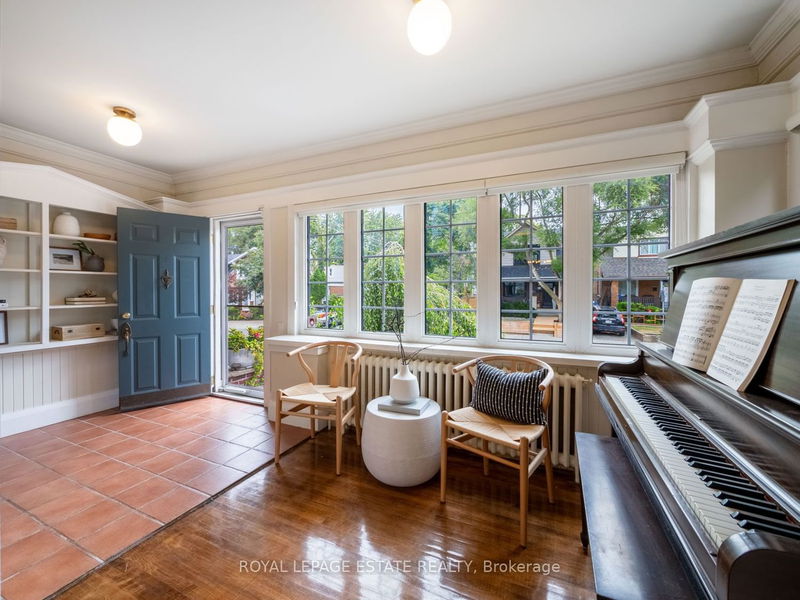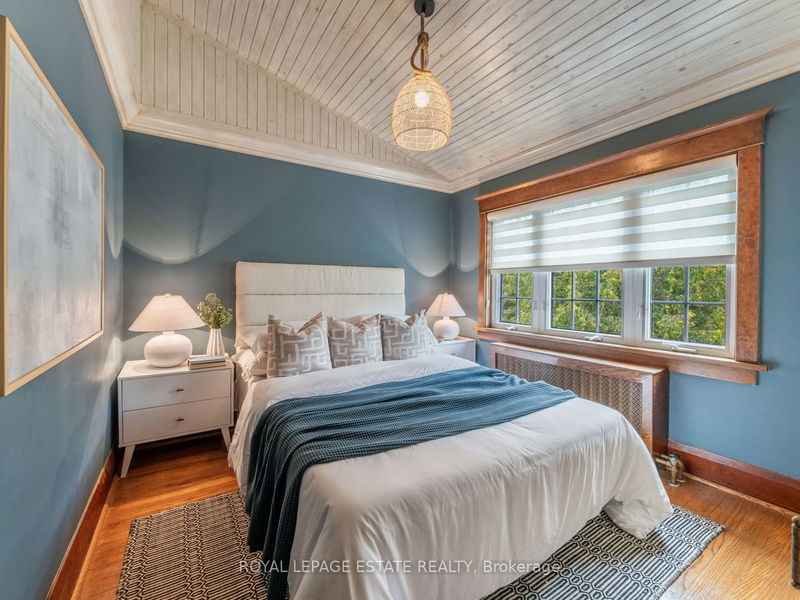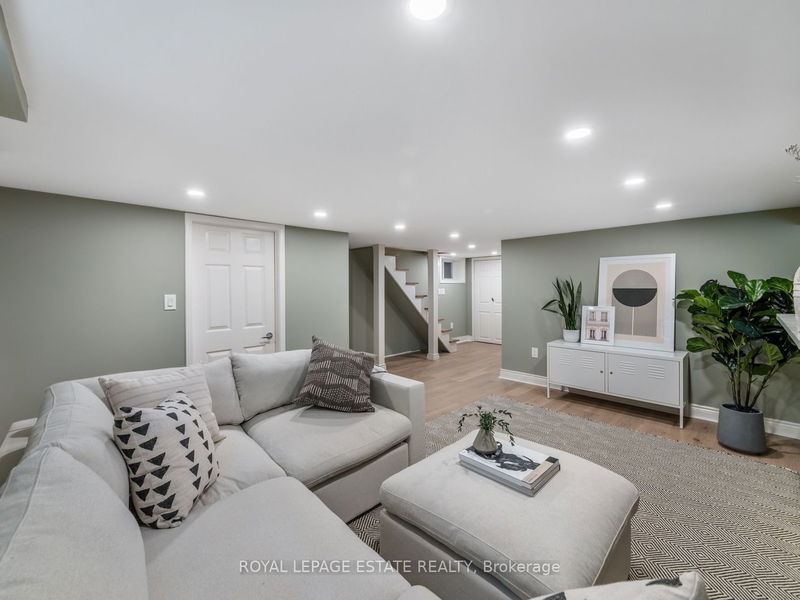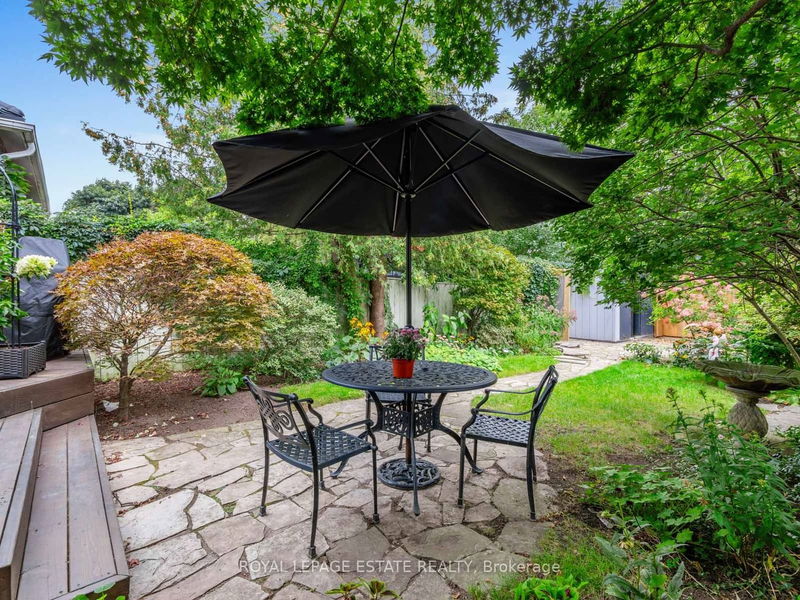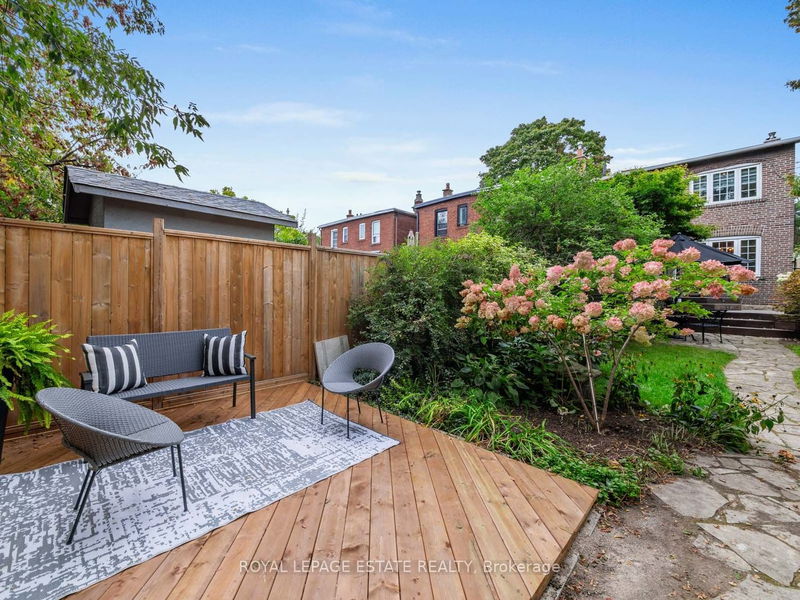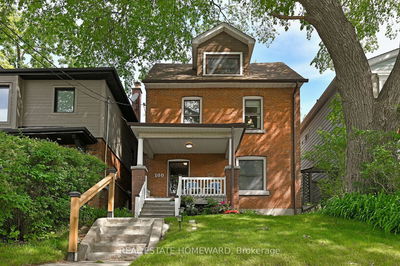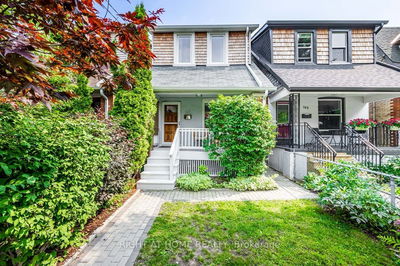Nestled on a large, deep, fenced west facing lot in a demand Beach locale, this charming detached home with private drive has been lovingly maintained & updated, and will surely please a discerning Buyer. Centrally located close to outstanding Beach amenities (New YMCA; Cafes & Shoppes of Kingston Rd; etc), and a child friendly walk to good schools (Adam Beck P.S; Malvern H.S), and just a short stroll to the Lake & Boardwalk. The welcoming sunroom beckens you in, with formal living & dining rooms w/rich hrdwd flrs & oak trim; an updated kitchen w/attached light & bright breakfast rm w/walkout to a lovely deck & beautifully landscaped & versatile gardens. The 2nd flr boasts 3 good sized bdrms w/great closet spaces & rich hrdwd flrs.. The nicely finished lower level includes a spacious rec rm w/gas fireplace; 3-pc bath & walkout to the yard. Plenty of storage options too! There's updated windows thruout; all newer wiring & electrical; newer roof (2022); Hot Water on Demand system (2023).
Property Features
- Date Listed: Thursday, September 14, 2023
- City: Toronto
- Neighborhood: East End-Danforth
- Major Intersection: 1 Block North Of Kingston Rd.
- Full Address: 316 Scarborough Road, Toronto, M4E 3M8, Ontario, Canada
- Living Room: Hardwood Floor, Wood Trim, Formal Rm
- Kitchen: Updated, Breakfast Area, O/Looks Backyard
- Listing Brokerage: Royal Lepage Estate Realty - Disclaimer: The information contained in this listing has not been verified by Royal Lepage Estate Realty and should be verified by the buyer.


