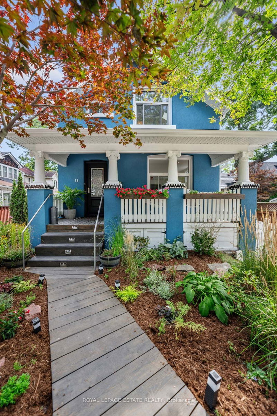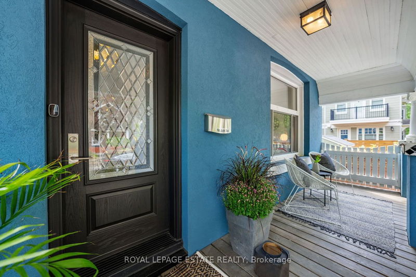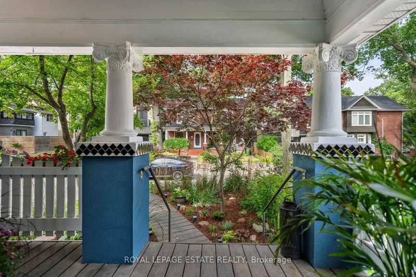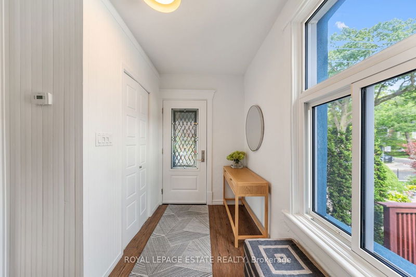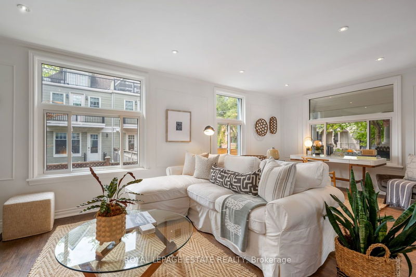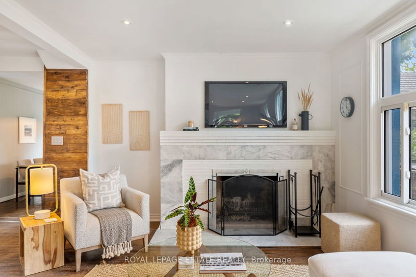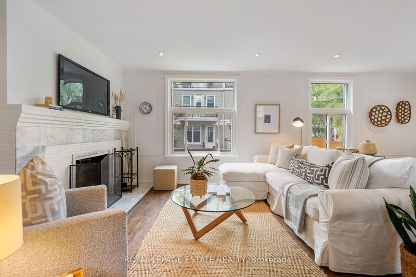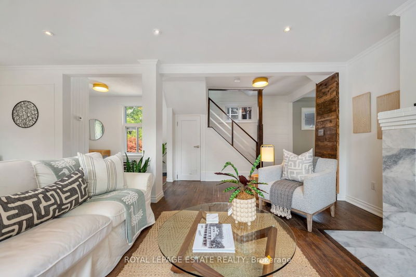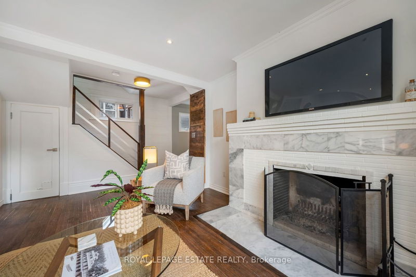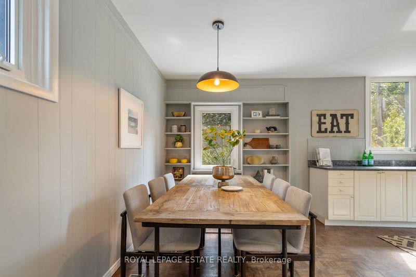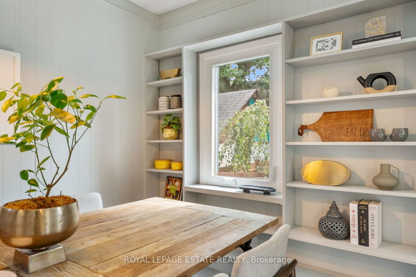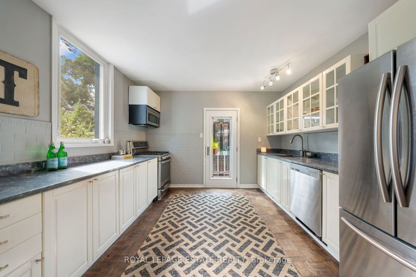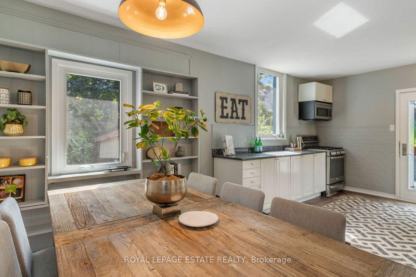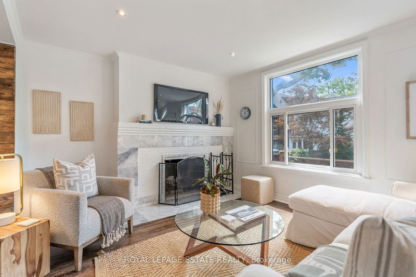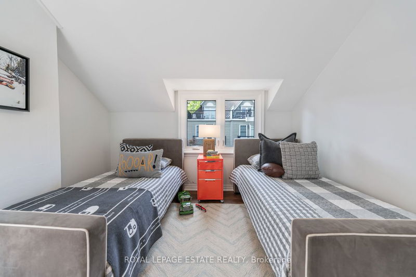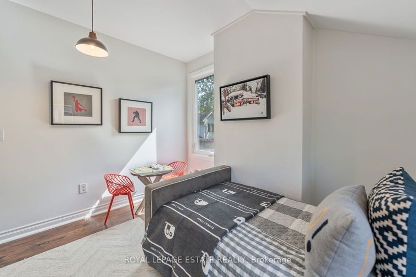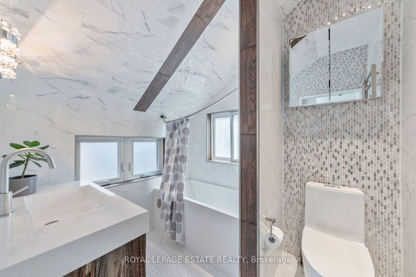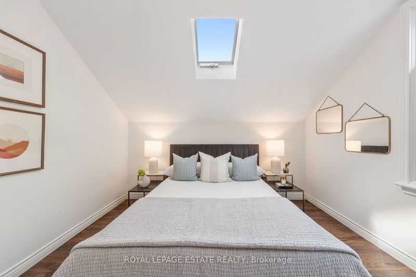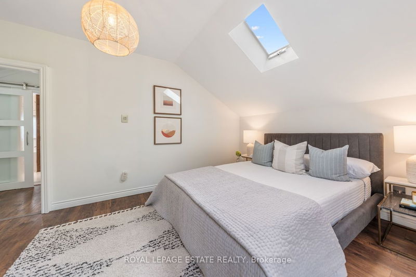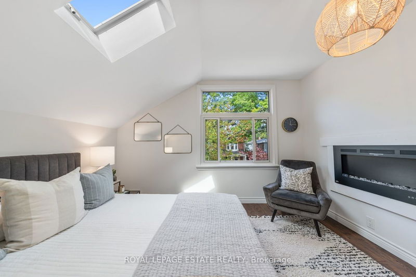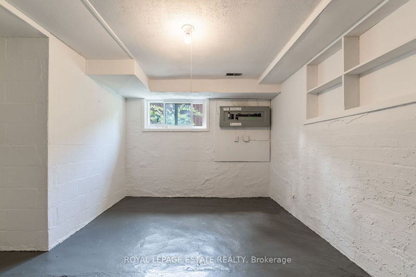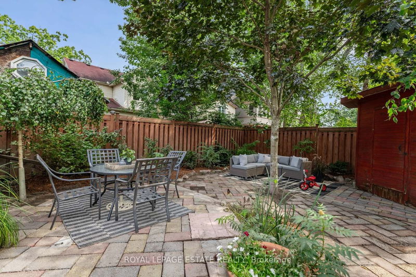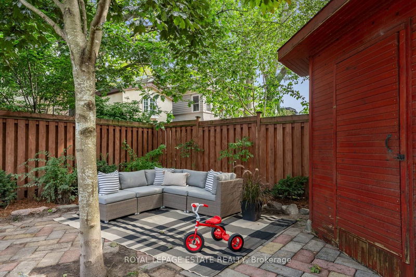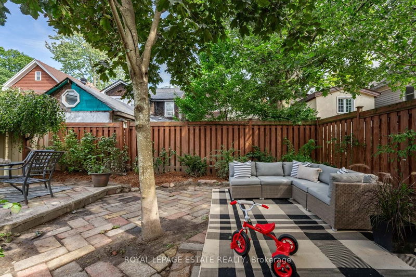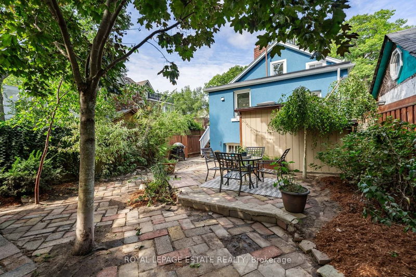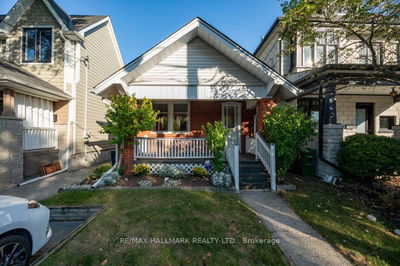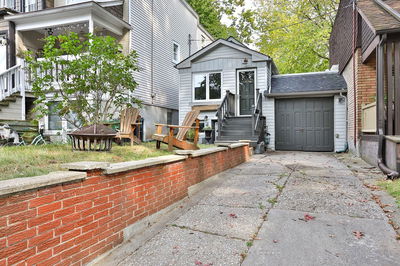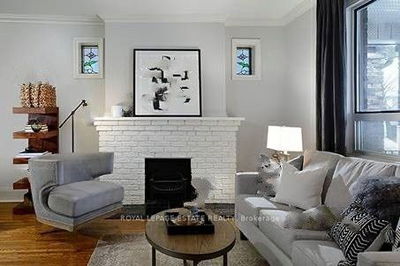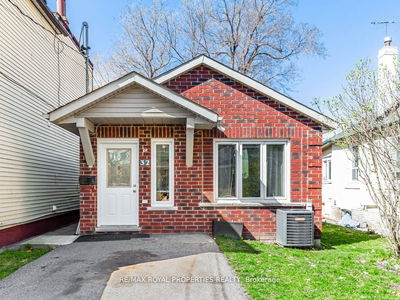Picture Perfect On Pine Ave. This Sweetie Of A Detached Sits In The Heart Of The Balmy District W/ Private Parking, A Quintessential Beach Front Porch, A Large Main Floor Footprint W/ An Eat-In Kitchen, A Family Room W/ A Wood Burning Fireplace & A Living Room Or Office! Sitting On The South Side Of The Street With A Darling Yard And Without Houses Directly As Neighbours There Are So Many Side Windows & Loads Of Light. The Owner Has Invested In Some Extensive Upgrades Incl Insulation (big savings on heat), A New Bathroom W/ Heated Floors, Upgraded Water Supply, AC, On Demand Water Tank & The List Goes On! A 3rd Bdrm Addition May Also Be Possible! High And Dry Lower Level W/ Loads Of Opportunity. PRIME Beach Location. Quick Walk To Queen St, The Lake & Kingston Rd Village. Steps To Balmy Beach School & St Denis. Glen Ames & Malvern A Short Walk!
Property Features
- Date Listed: Tuesday, September 19, 2023
- Virtual Tour: View Virtual Tour for 33 Pine Avenue
- City: Toronto
- Neighborhood: The Beaches
- Major Intersection: Pine And Silver Birch
- Full Address: 33 Pine Avenue, Toronto, M4E 1L9, Ontario, Canada
- Living Room: Open Concept, Large Window, Hardwood Floor
- Family Room: Open Concept, Fireplace, Hardwood Floor
- Kitchen: Modern Kitchen, Walk-Out, Hardwood Floor
- Listing Brokerage: Royal Lepage Estate Realty - Disclaimer: The information contained in this listing has not been verified by Royal Lepage Estate Realty and should be verified by the buyer.

