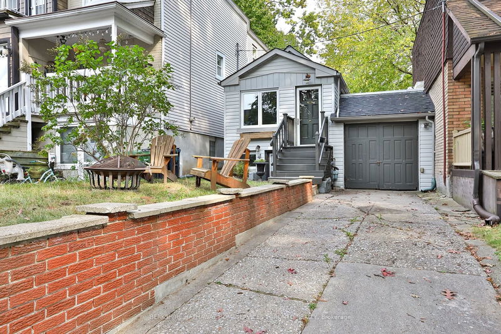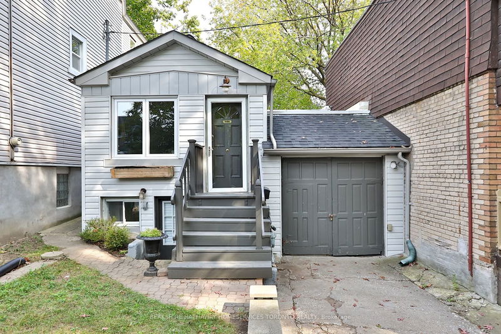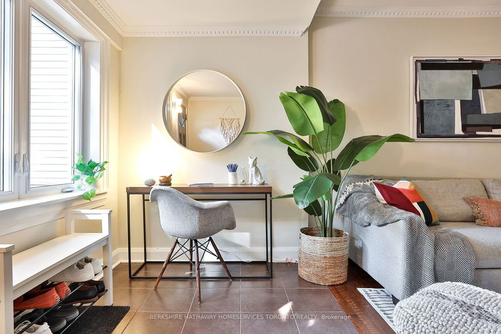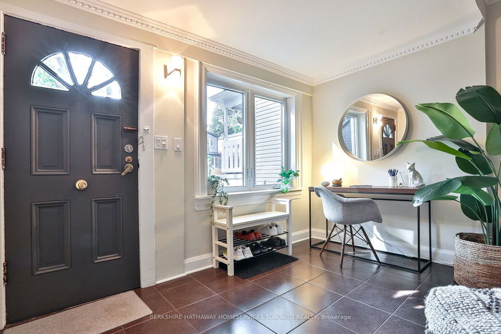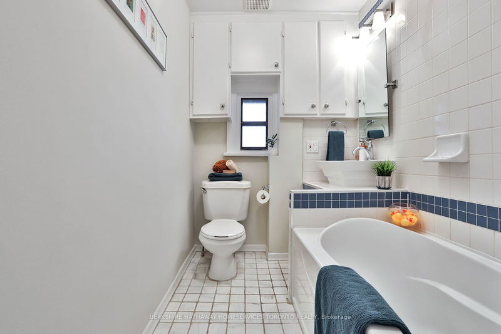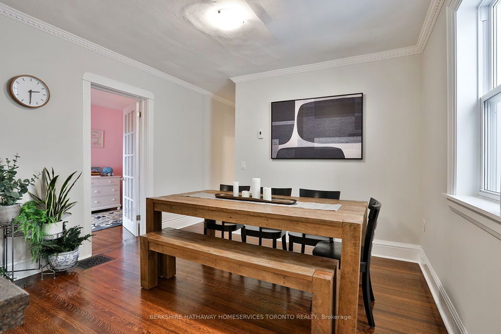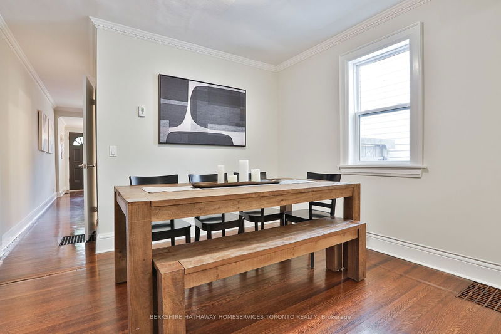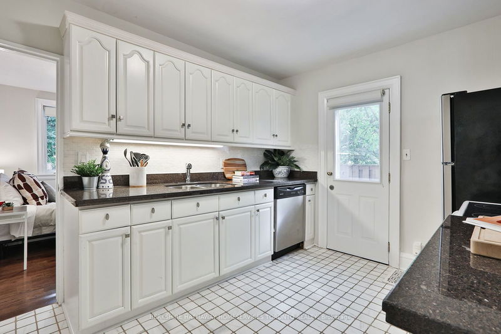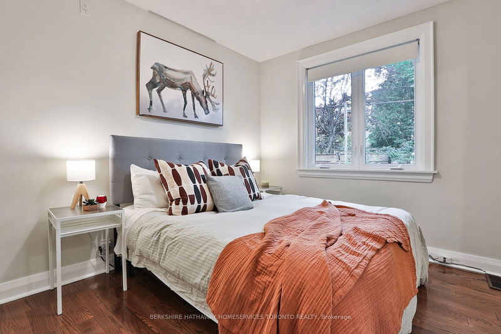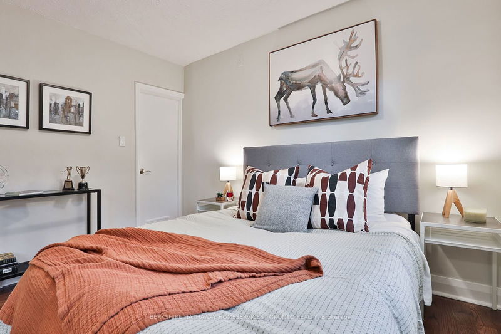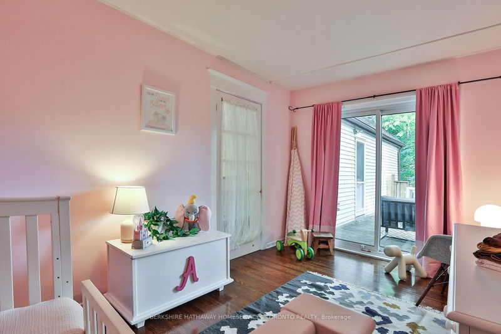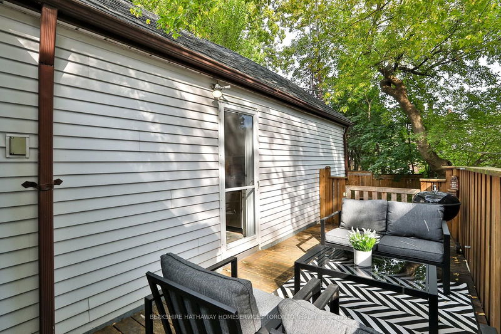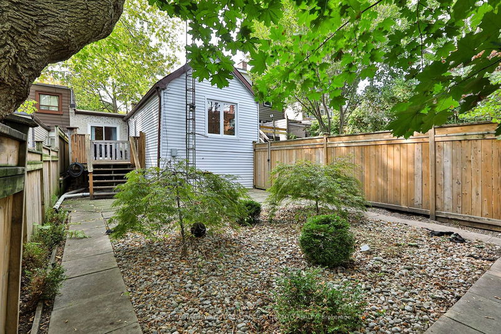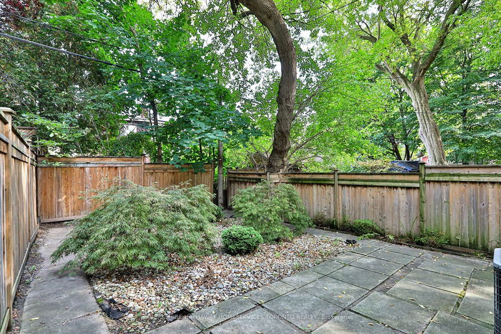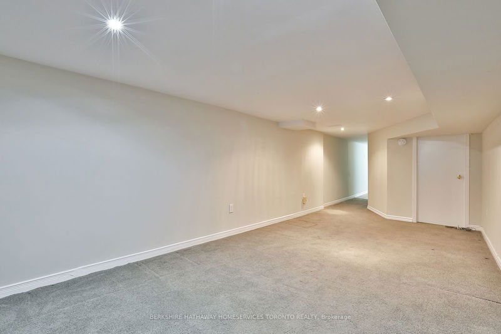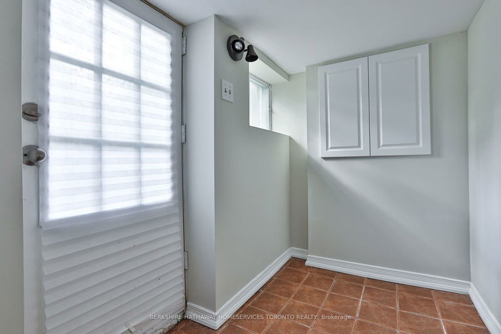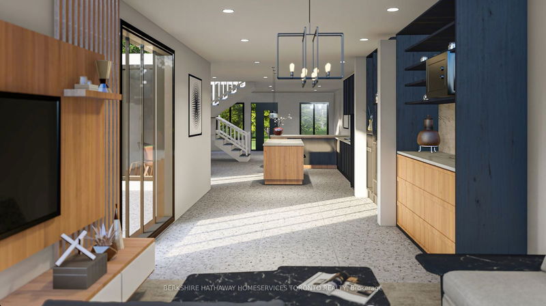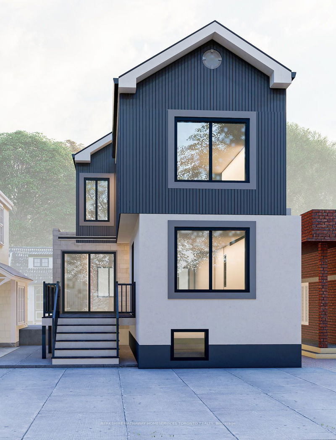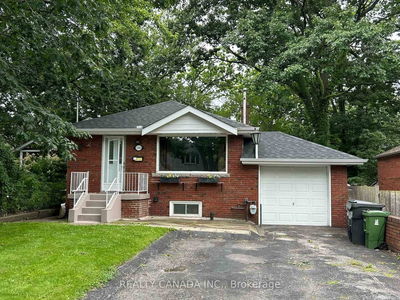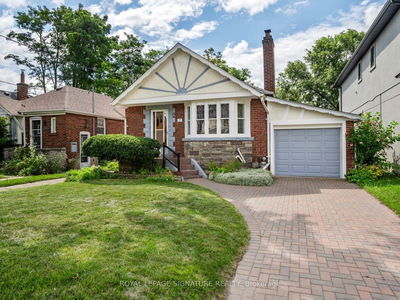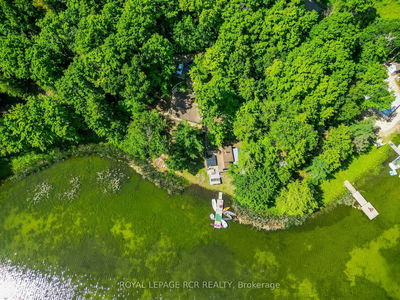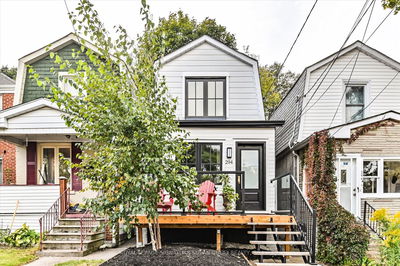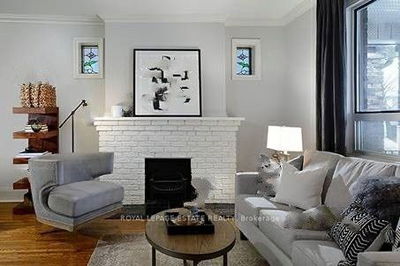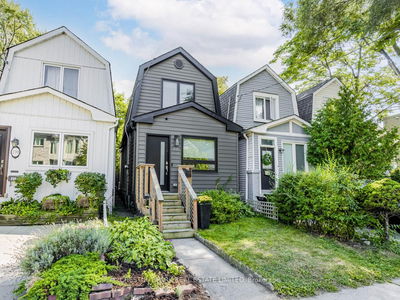In the calm, picturesque neighbourhood of Beach Hill, sits this cute-as-a-button bungalow that provides so much more than meets the eye. Set-back from the street, this house has on a 23.5 ft. wide lot with an extremely rare attached garage and private drive fitting up to 3 cars. Inside, the home's deep footprint provides a surprising amount of functional space. It is the perfect condo alternative for those looking to live in a quiet, friendly neighbourhood while enjoying the serenity and privacy of a large maintenance-free backyard. But there is more! The property has an approved minor variance to build a 2136 sq.ft home and the Committee of Adjustment decision will be passed on to the new owner, providing you with the ability to build your dream home today or in the future. The potential value here is immense, so book a visit today and start envisioning all the ways you can make this home your own!
Property Features
- Date Listed: Wednesday, October 16, 2024
- Virtual Tour: View Virtual Tour for 43 Golfview Avenue
- City: Toronto
- Neighborhood: East End-Danforth
- Full Address: 43 Golfview Avenue, Toronto, M4E 2J9, Ontario, Canada
- Living Room: Hardwood Floor, Large Window, West View
- Kitchen: Centre Island, Granite Counter, W/O To Deck
- Listing Brokerage: Berkshire Hathaway Homeservices Toronto Realty - Disclaimer: The information contained in this listing has not been verified by Berkshire Hathaway Homeservices Toronto Realty and should be verified by the buyer.

