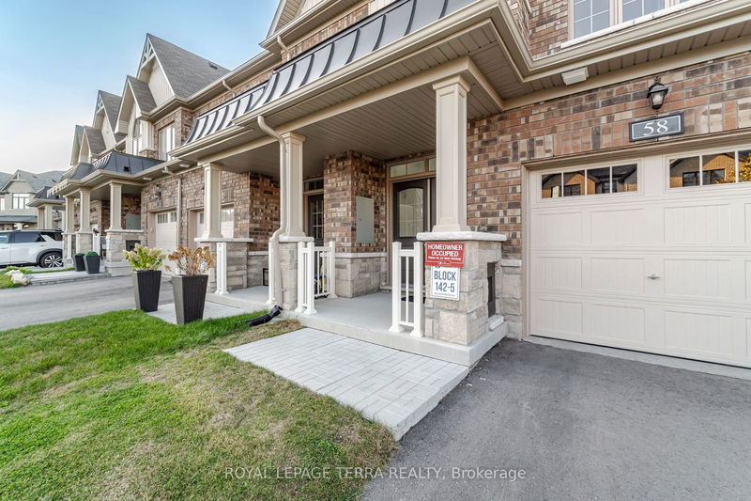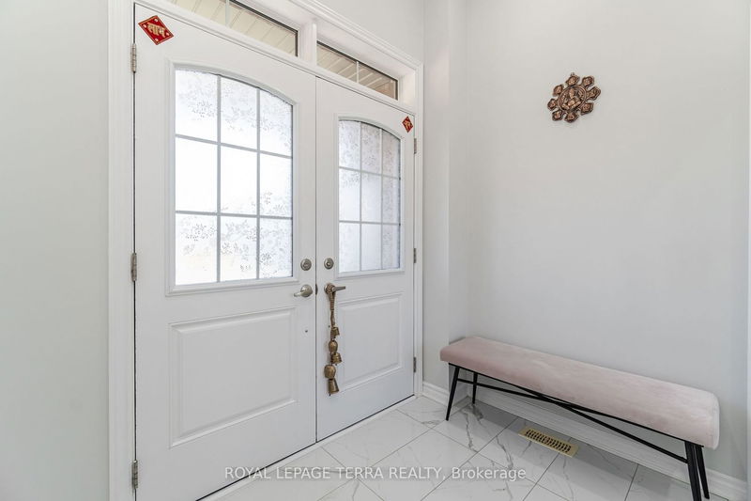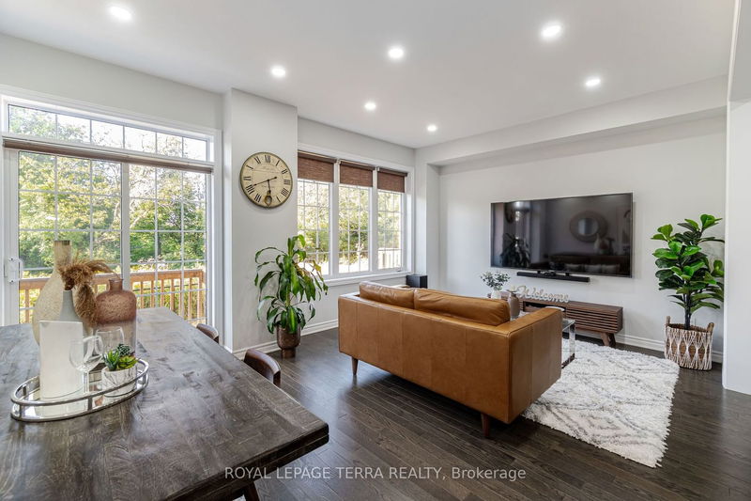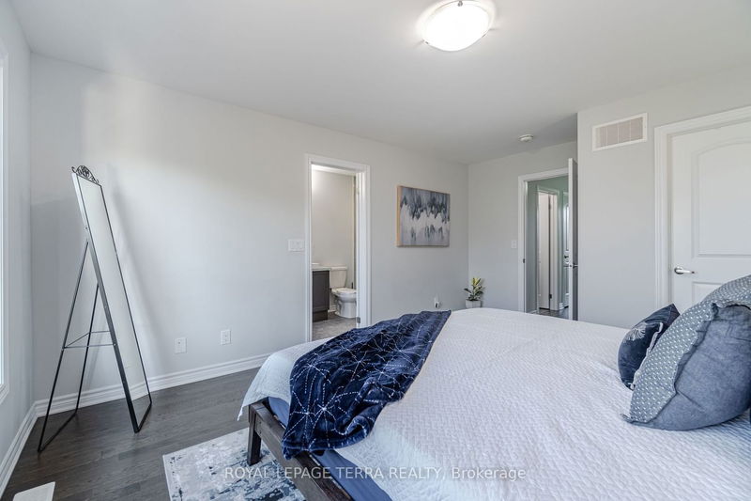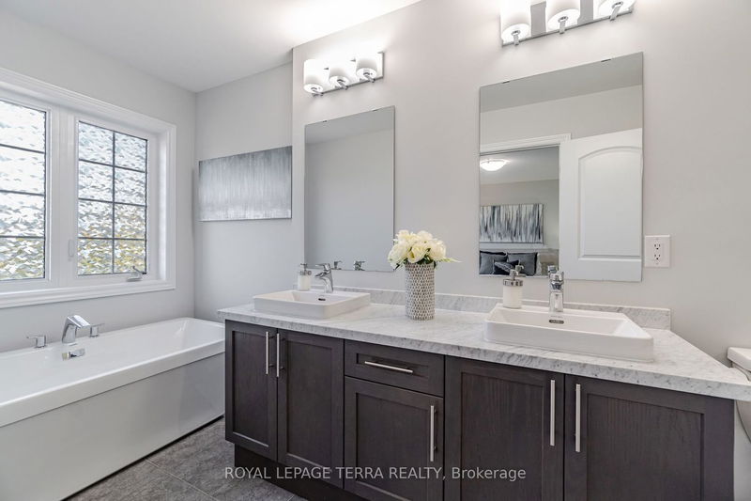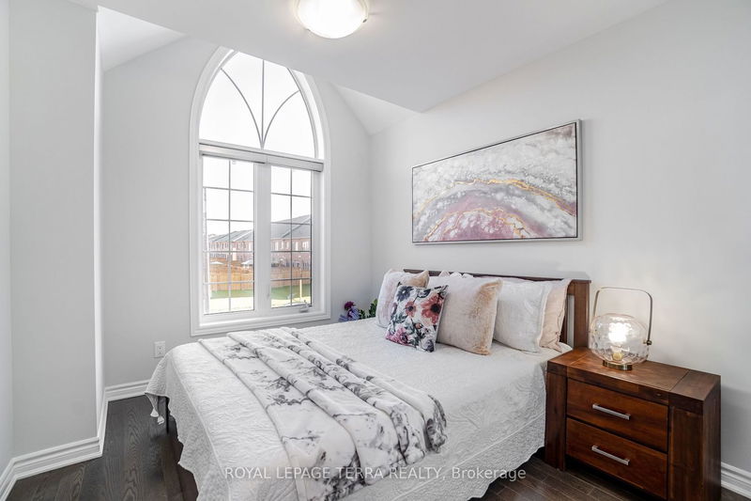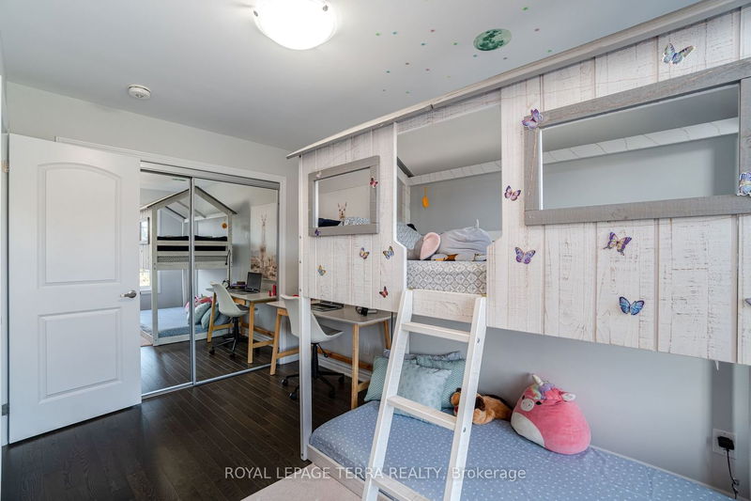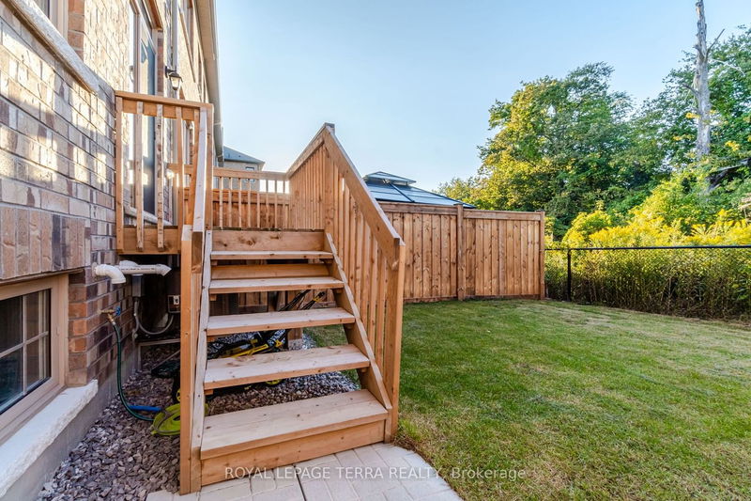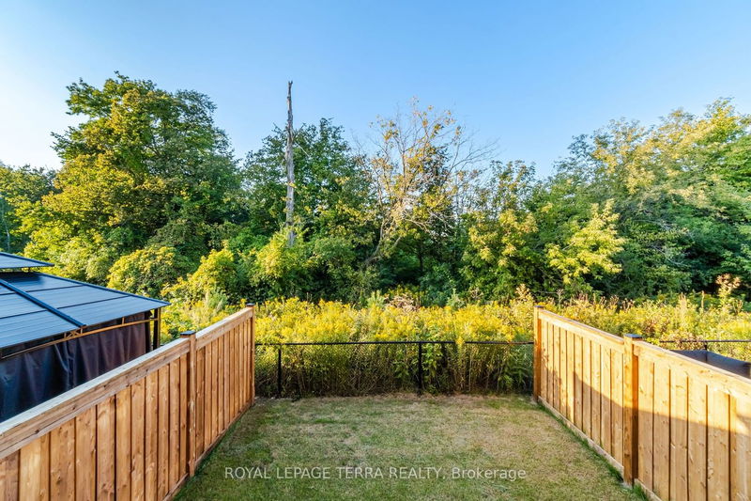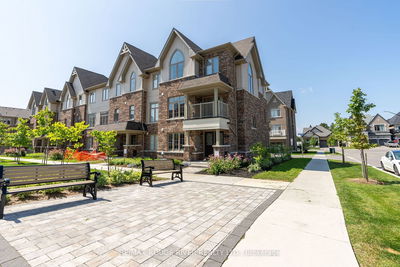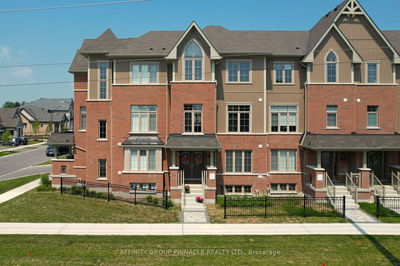Welcome to your dream home!! Being in one of the prestigious communities of Rolling Acres suggests a desirable and upscale neighbourhood. The double door entry adds a touch of elegance and sophistication to the property's front entrance.This stunning home features Morden kitchen with island and high quality quartz countertops, backsplash, S/S appliances. 3 spacious bedrooms and 3 beautifully appointed bathrooms, offering the perfect blend of style, comfort, and convenience. An open-concept design creates a spacious and fluid living area, making it more versatile and conducive to modern living. Being situated on a ravine lot suggests that the property enjoys a picturesque and natural setting, providing a peaceful and scenic view. A finished basement is a valuable addition, as it provides extra living space and is ideal for entertaining guests or using as a recreation area.
Property Features
- Date Listed: Thursday, September 21, 2023
- Virtual Tour: View Virtual Tour for 58 Sutcliffe Drive
- City: Whitby
- Neighborhood: Rolling Acres
- Full Address: 58 Sutcliffe Drive, Whitby, L1R 0R1, Ontario, Canada
- Kitchen: Tile Floor, Quartz Counter, Stainless Steel Appl
- Living Room: Open Concept, Hardwood Floor, Window
- Listing Brokerage: Royal Lepage Terra Realty - Disclaimer: The information contained in this listing has not been verified by Royal Lepage Terra Realty and should be verified by the buyer.


