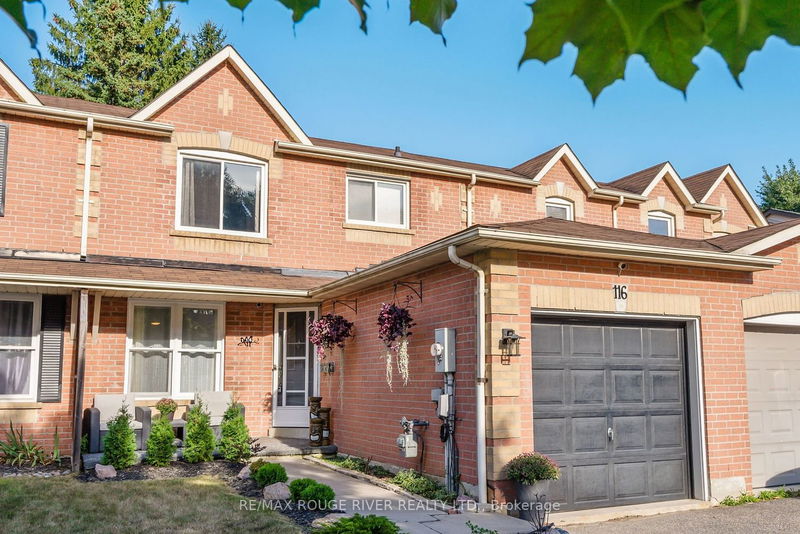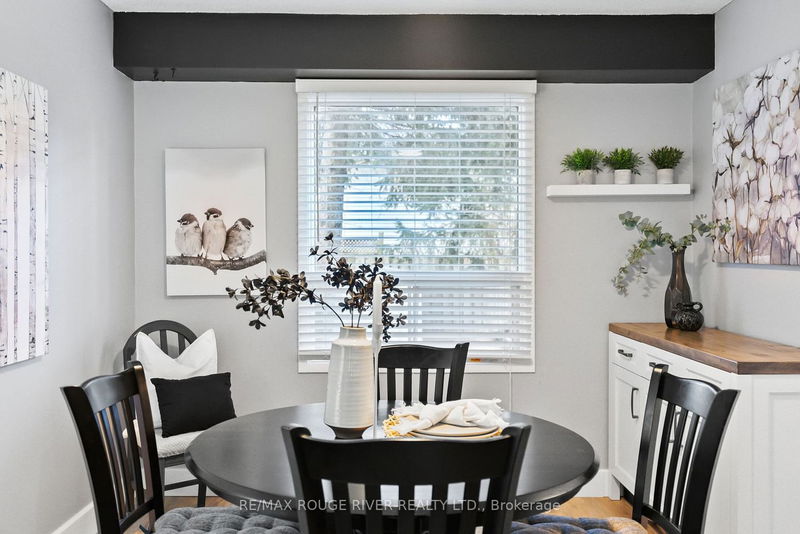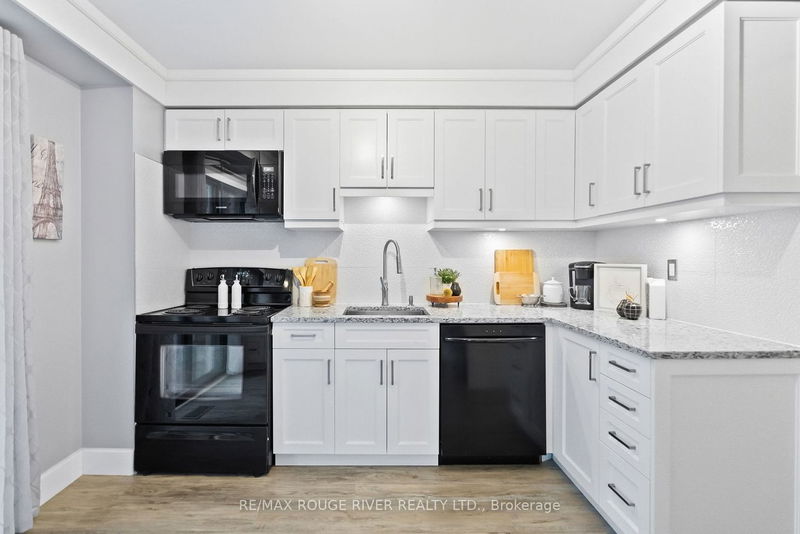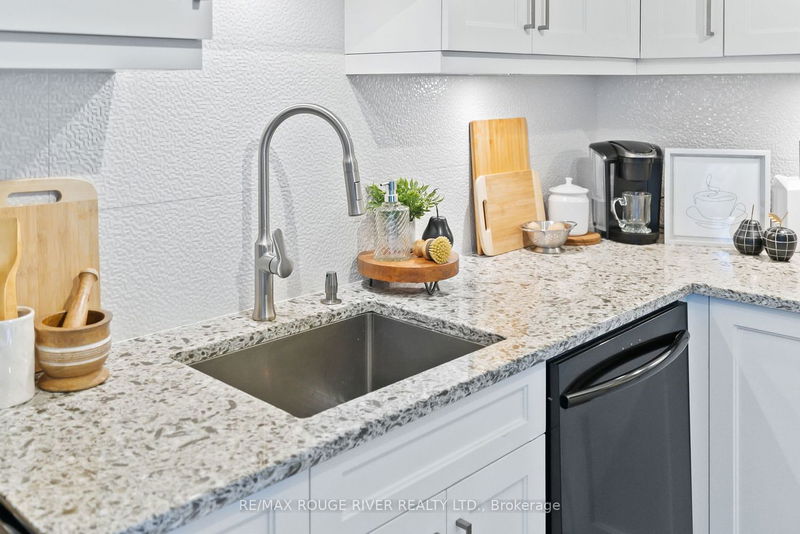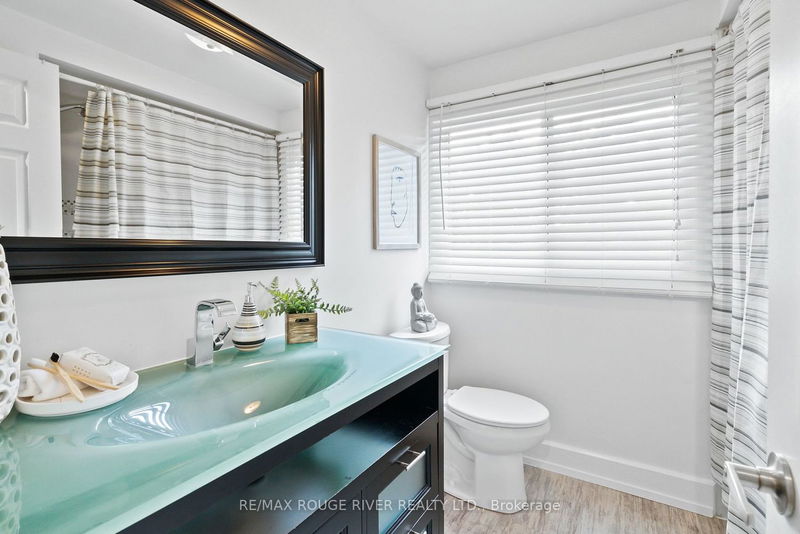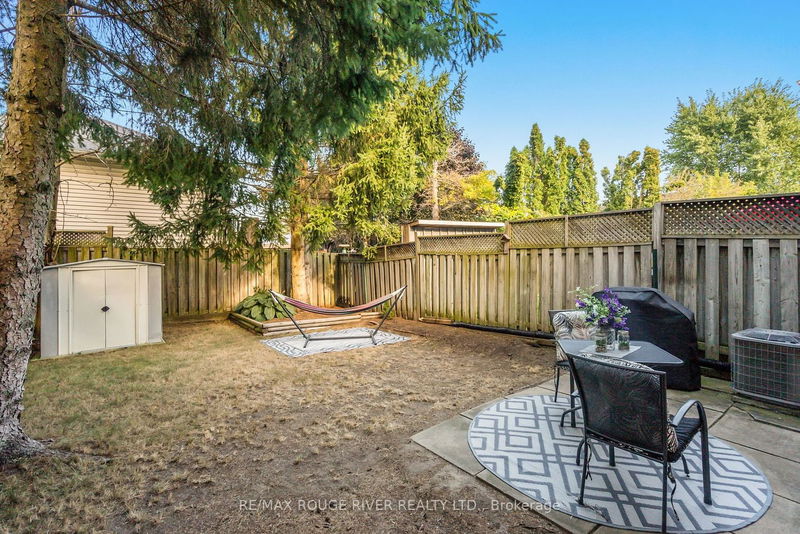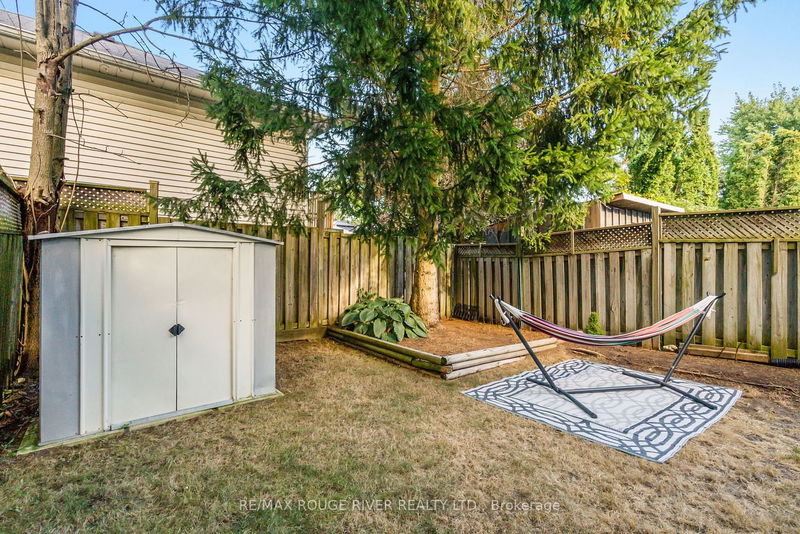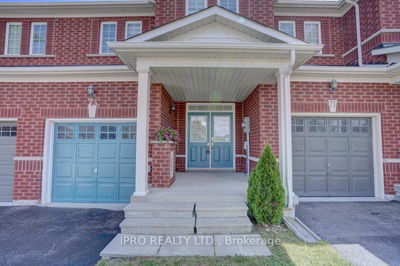Step into an exquisite 3 bedroom, 2 bathroom home located in the charming family friendly community of Courtice. The heart of the home, the kitchen, is adorned with pristine quartz counters, a tasteful backsplash, a convenient pantry, and bespoke custom soft-close cabinets. Indulge in the seamless flow as the kitchen graciously opens to a cozy patio and yard, perfect for outdoor relaxation and entertainment. Luxury and longevity unite through high-quality, grey/brown vinyl flooring that graces the main and upper floors. Its timeless aesthetic not only elevates the space but also ensures durability for years to come. Venturing down to the finished basement, discover a versatile space that could be used as a serene sitting area, dynamic recreation room or a home gym a testament to the adaptability of this home to accommodate various lifestyles. Immerse yourself in the allure of this townhome, where every corner is a testament to luxury and comfort.
Property Features
- Date Listed: Thursday, September 28, 2023
- Virtual Tour: View Virtual Tour for 116 Yorkville Drive
- City: Clarington
- Neighborhood: Courtice
- Full Address: 116 Yorkville Drive, Clarington, L1E 2A6, Ontario, Canada
- Kitchen: W/O To Patio, Quartz Counter, Custom Backsplash
- Living Room: Vinyl Floor, Large Window, Combined W/Dining
- Listing Brokerage: Re/Max Rouge River Realty Ltd. - Disclaimer: The information contained in this listing has not been verified by Re/Max Rouge River Realty Ltd. and should be verified by the buyer.

