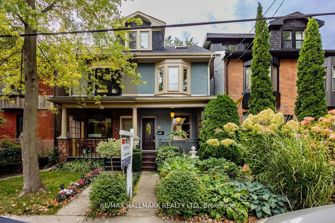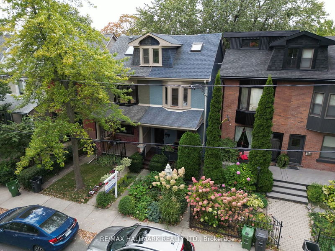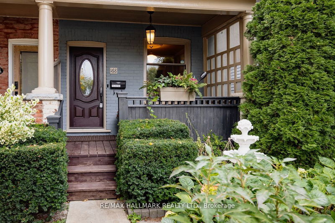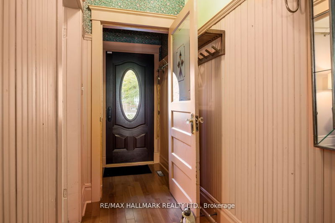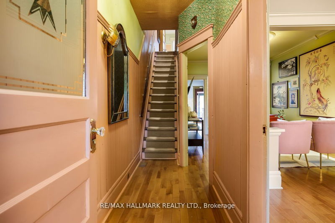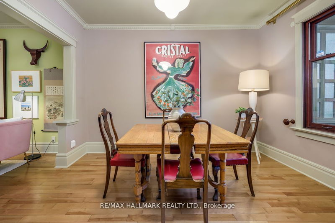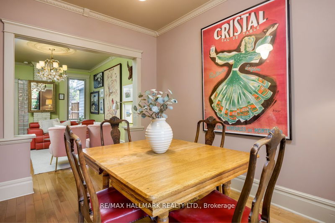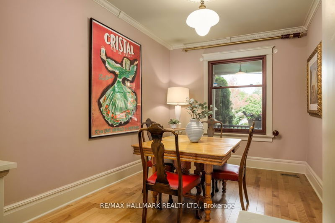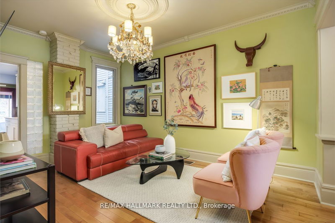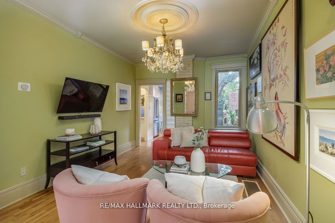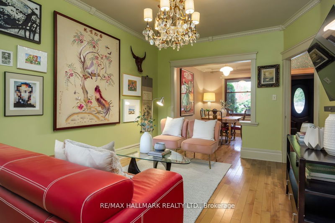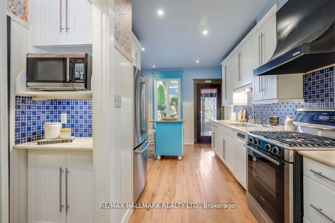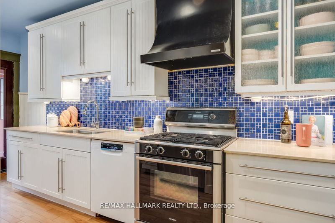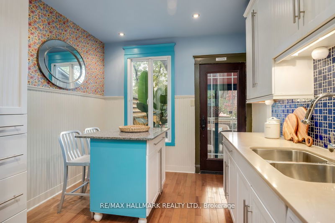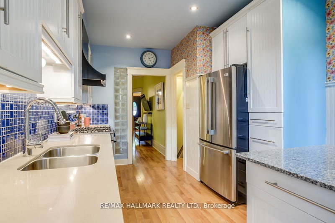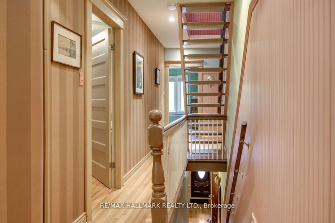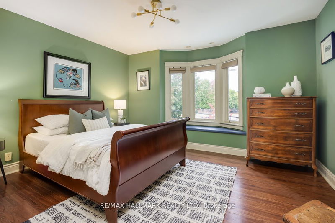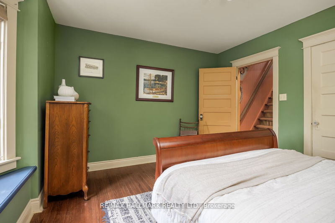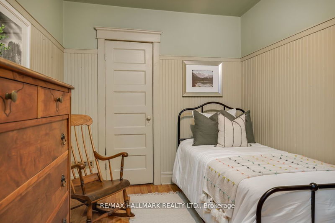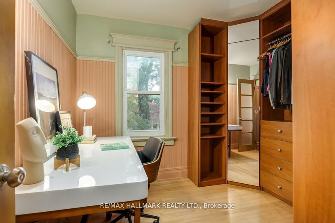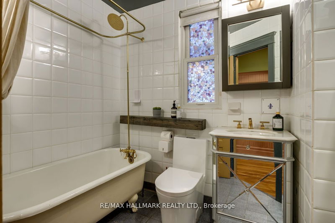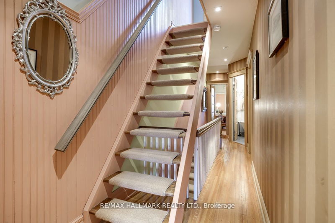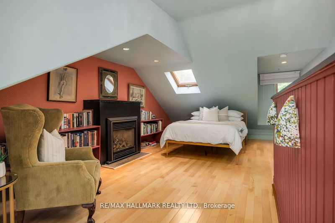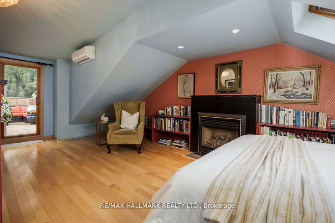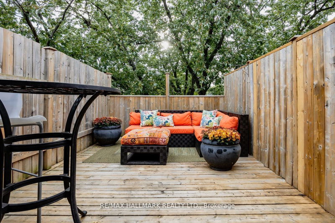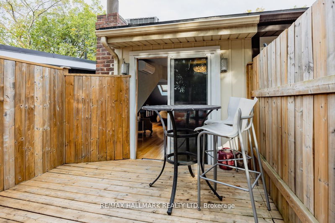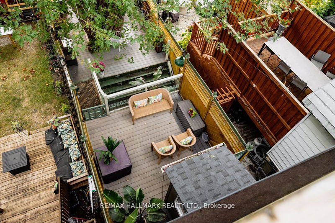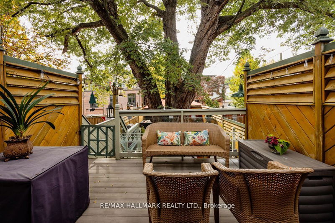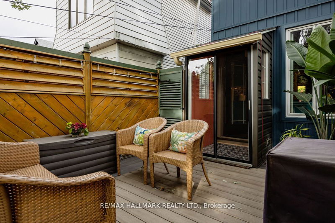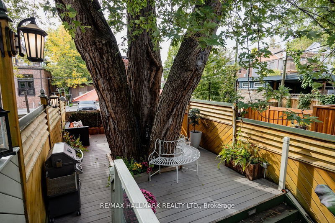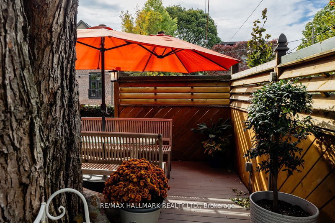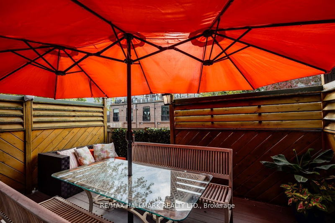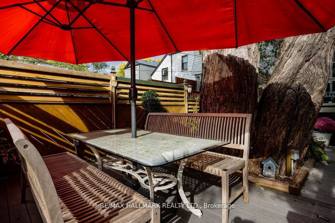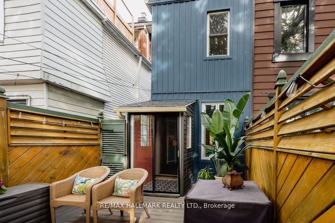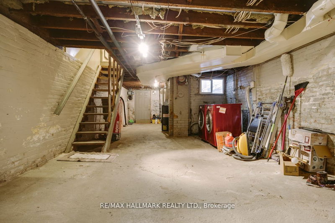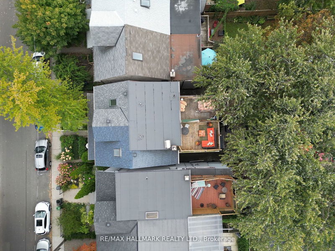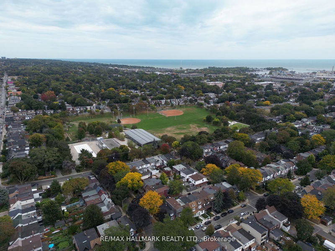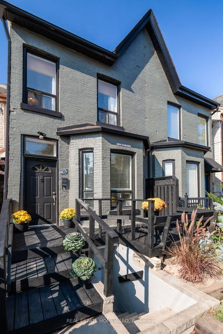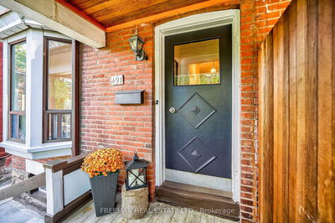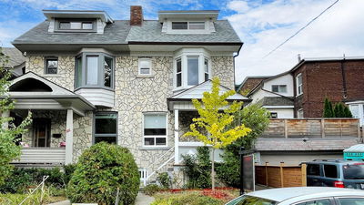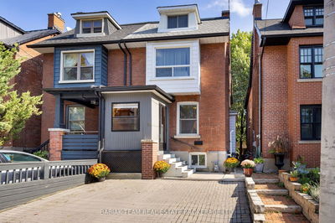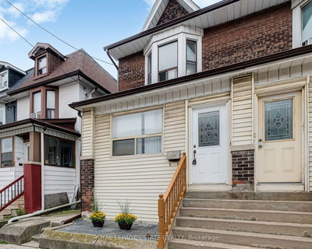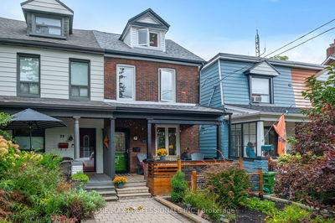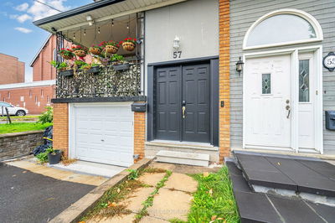Classy blend of updated living with architecture of the time. Sparkling hardwood floors throughout & high ceilings add to the spacious feel of this 4 bedroom home. Updated chef's Kitchen with Island & walkout so whether you are cooking indoors or alfresco there is a seat for everyone. Large Living Room & separate Dining Rm perfect entertainment space. Second level Bedrooms with closets & updated windows. Third Floor 4th Bedroom/Family Rm features a gas Fireplace, Skylight and its own AC unit along with a walkout to sip your coffee amongst the treetops, stars & moon. Tiered Back Decks provide the ultimate in outdoor enjoyment with an impressive Tree providing privacy & that zen feeling your are looking for after the end of a day downtown. Front porch overlooks a tranquil front Garden. Steps to Shops, Restaurants, Cafes both Queen St & Gerrard + Greenwood Park with amenities for the entire family with Farmers Market, Dog Park, Baseball, Soccer, Skating Rink, Garden.
Property Features
- Date Listed: Wednesday, October 11, 2023
- Virtual Tour: View Virtual Tour for 168 Curzon Street
- City: Toronto
- Neighborhood: South Riverdale
- Full Address: 168 Curzon Street, Toronto, M4M 3B5, Ontario, Canada
- Living Room: Hardwood Floor, Window
- Kitchen: Dry Bar, W/O To Deck, Centre Island
- Listing Brokerage: Re/Max Hallmark Realty Ltd. - Disclaimer: The information contained in this listing has not been verified by Re/Max Hallmark Realty Ltd. and should be verified by the buyer.

