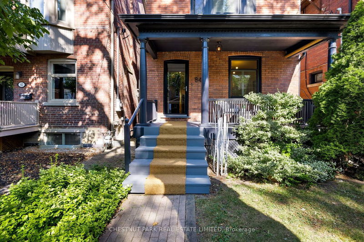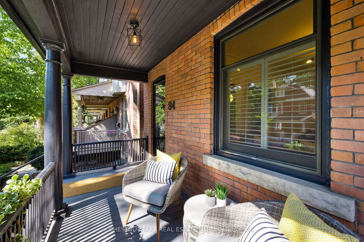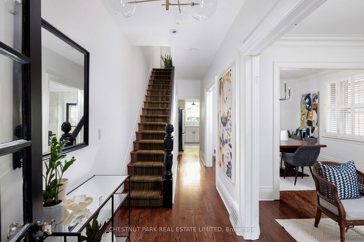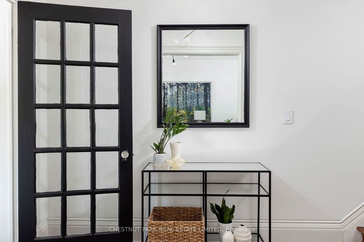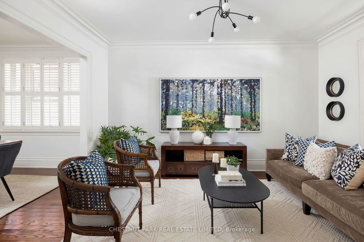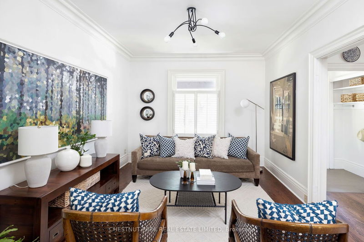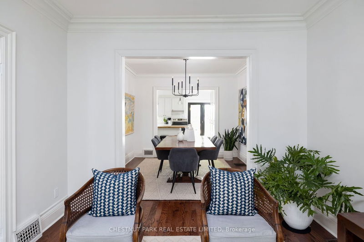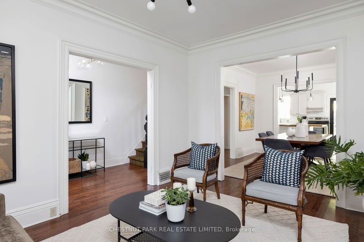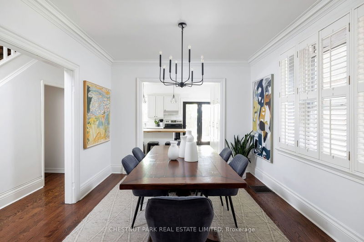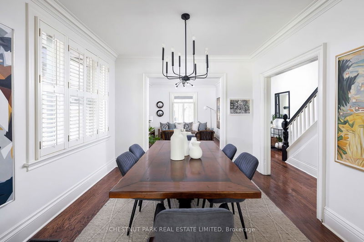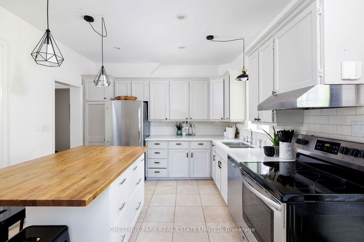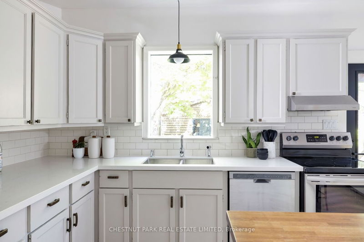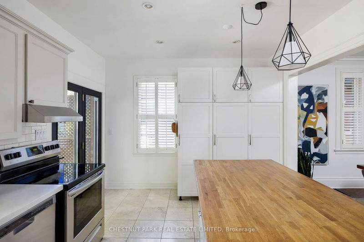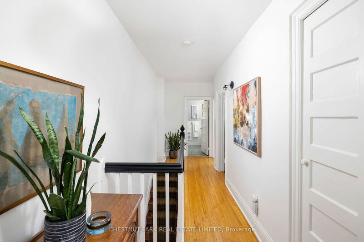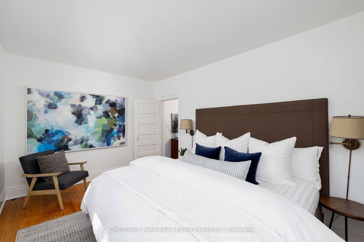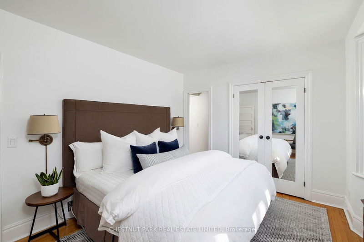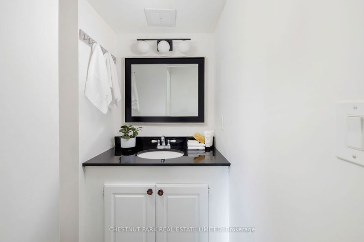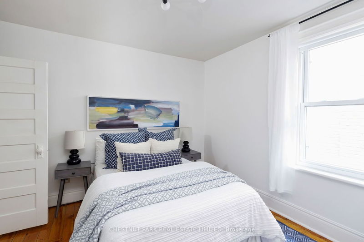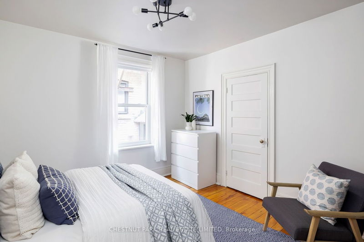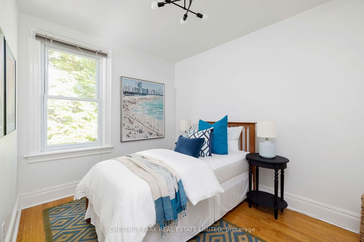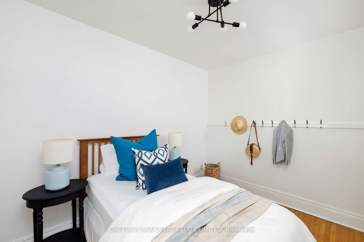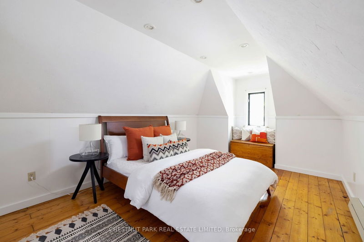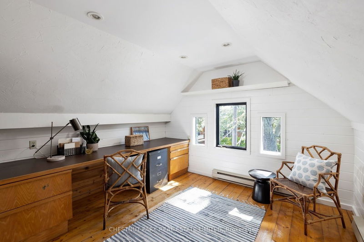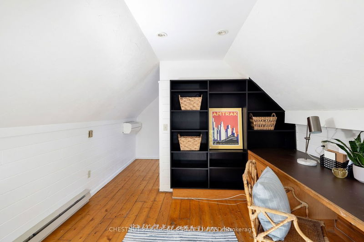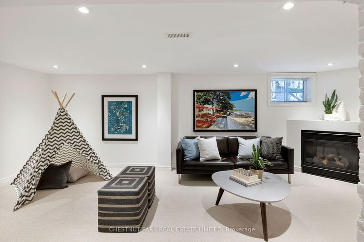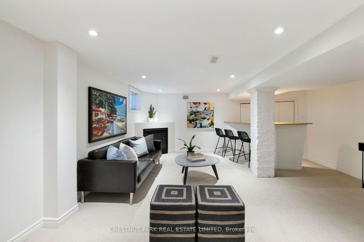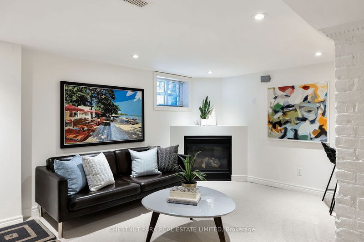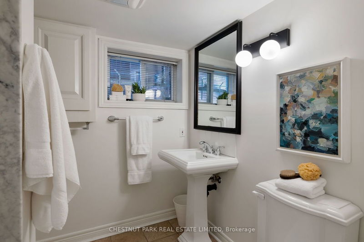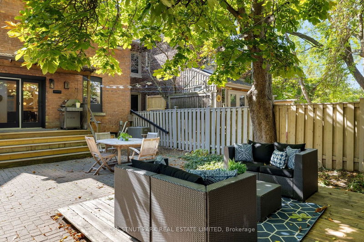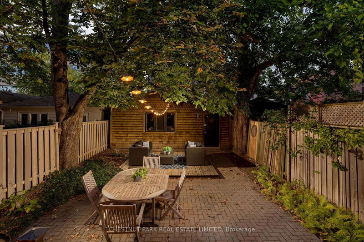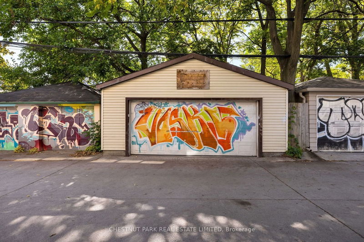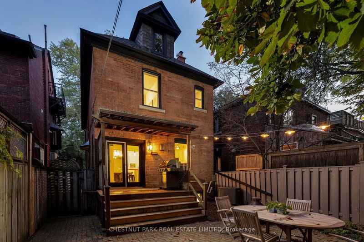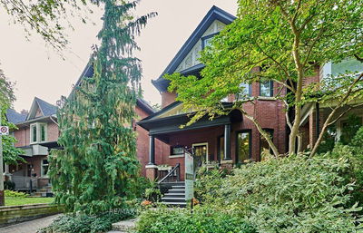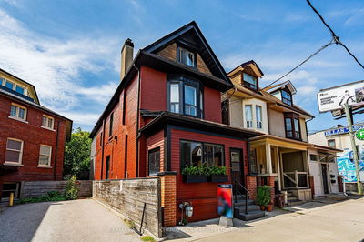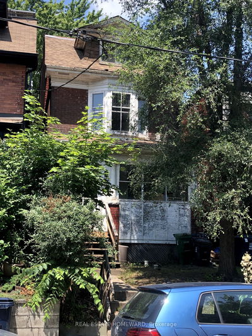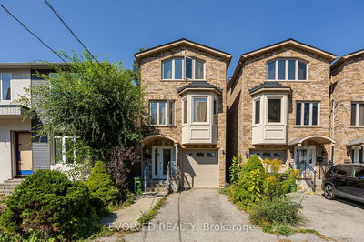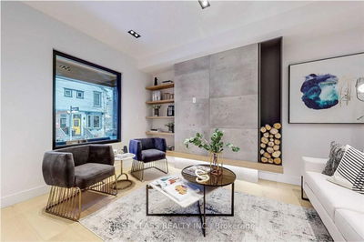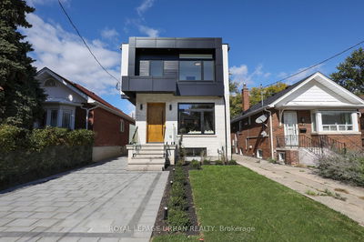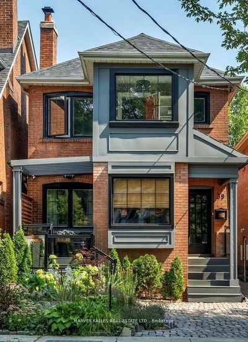Impressive 4+1 Bedroom, 3 Bathroom, 3 Storey Detached Home In Prime Riverdale, Truly Something To Talk About! Set On A 25 x 115 Foot Lot, The Very Best That This Top Ranked Neighbourhood Has To Offer. A Solid Classic Red Brick Facade W Fabulous Front Porch Welcomes You Into A Spacious Foyer Which Opens Up To The Generous Sized Living Room & Dining Rooms. The Kitchen Includes A Large Centre Island, Plenty Of Custom Cabinetry, Upgraded Appliances & A W/O To The Landscaped Backyard. Upstairs You'll Find A Large Primary Suite W Ensuite Bath, 3 Additional Bedrooms Spread Across Two Floors, A Very Nicely Equipped 4Pc Family Bath & A 3rd Floor Den That Adds Wonderful Additional Living Space Or Ideal Work From Home Space. On The Lower Level You'll Find A Large Recreation Room W Fireplace, A Built-In Bar Plus 3Pc Bath, Laundry & Utility Room. The Backyard Extends The Living Space Further W Room For Outdoor Living/Dining Complimented By Beautiful Landscaping & An Oversized 2 Car Garage (2000).
Property Features
- Date Listed: Wednesday, October 11, 2023
- Virtual Tour: View Virtual Tour for 84 Dearbourne Avenue
- City: Toronto
- Neighborhood: North Riverdale
- Full Address: 84 Dearbourne Avenue, Toronto, M4K 1M7, Ontario, Canada
- Living Room: Hardwood Floor, Large Window, California Shutters
- Kitchen: Centre Island, Stainless Steel Appl, Tile Floor
- Listing Brokerage: Chestnut Park Real Estate Limited - Disclaimer: The information contained in this listing has not been verified by Chestnut Park Real Estate Limited and should be verified by the buyer.


