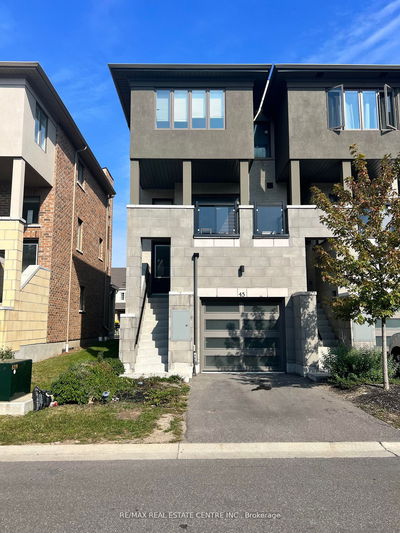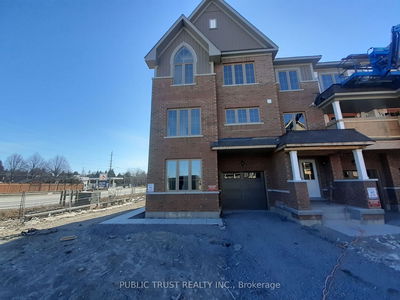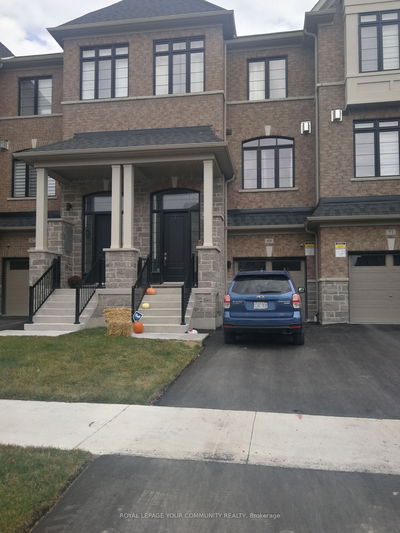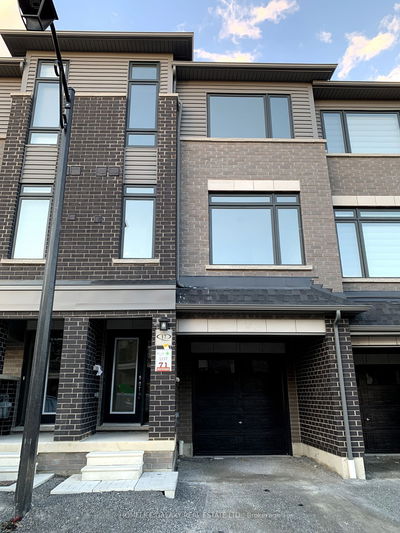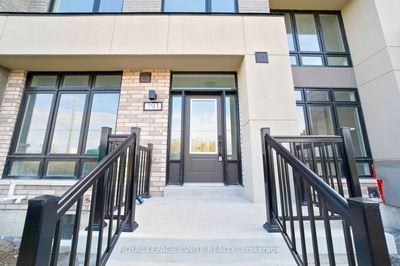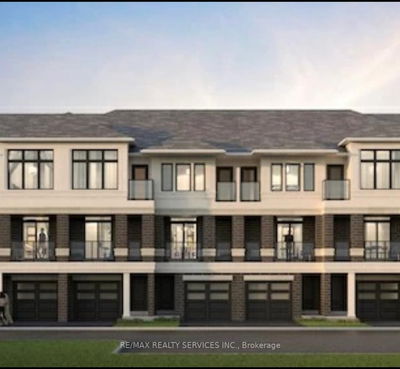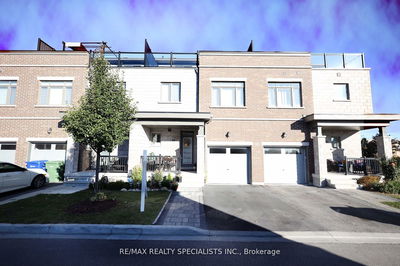AVAILABLE NOW. End Unit with Spectacular Lake View in Whitby Shores. Great Location. 3 Bedroom 3 Washroom very bright Townhouse. Open Concept Living, Dining W/ Kitchen W/Breakfast Bar. Gorgeous Kitchen With Granite Counters, Centre Island, Under Cabinet Lighting & Tiled Backsplash. Hardwood Flooring With Pot Lights. Two Walk-Out Balconies. Enjoy Spacious Master Bedroom With 3Pc Ensuite And His/Her Closets. Minutes to Go Train, Transit and Hwy 401. Close To Schools, Parks, Conservation Area, and Amenities. Easy access to the local tranquil waterfront trails, parks & marinas. No Smokers, No Pets, Single garage with 1 driveway Parking. Ensuit Laundry., Tenant Responsible for snow cleaning, lawn care and garbage removal. Family/Couple preferred. Equifax Credit Rpt, Emp Letter, Ref Letter, Rental Application. Pay Stubs. Photo Id, Tenant's Insurance, 10 Post-Dated Chqs. Key & Utility Depo.1st & Last Month Rent. Personal Interview. Attached Sch-A must be reviewed.
Property Features
- Date Listed: Thursday, October 12, 2023
- City: Whitby
- Neighborhood: Port Whitby
- Major Intersection: Victoria And Gordon
- Full Address: 92 Harbourside Drive, Whitby, L1N 0H7, Ontario, Canada
- Living Room: Hardwood Floor, Combined W/Dining, W/O To Balcony
- Kitchen: Centre Island, Ceramic Back Splash, Stainless Steel Appl
- Listing Brokerage: Re/Max Realtron Realty Inc. - Disclaimer: The information contained in this listing has not been verified by Re/Max Realtron Realty Inc. and should be verified by the buyer.














































