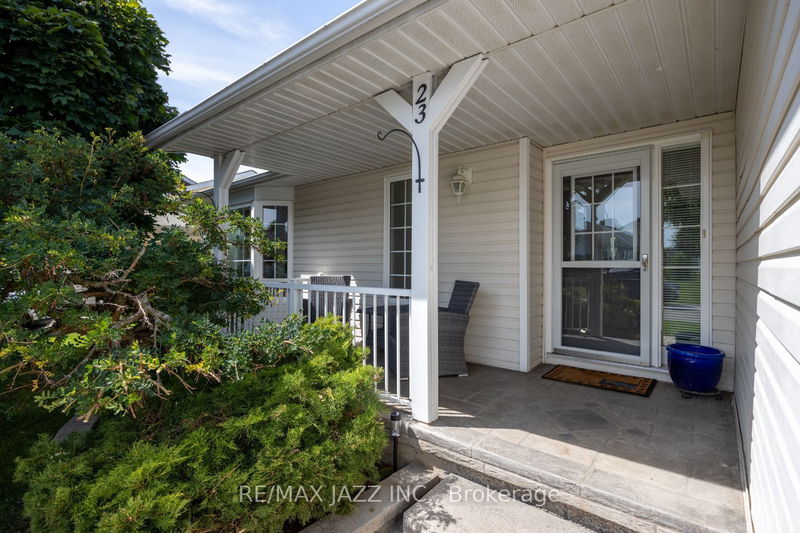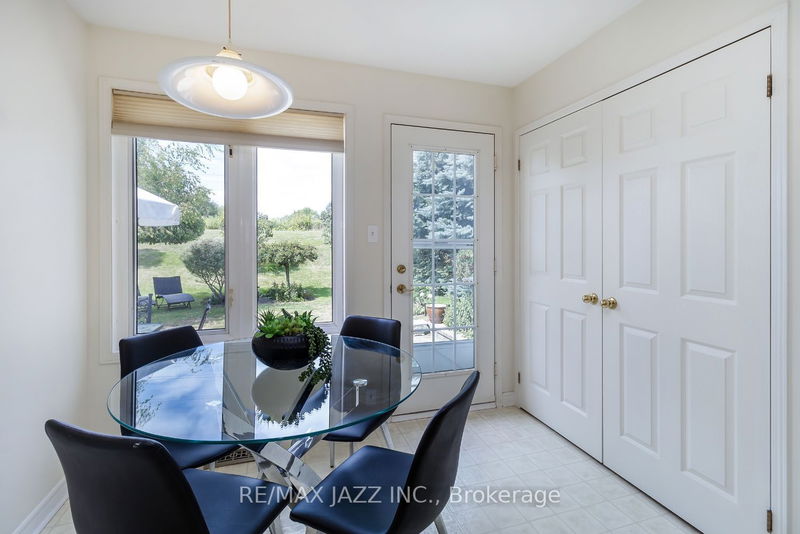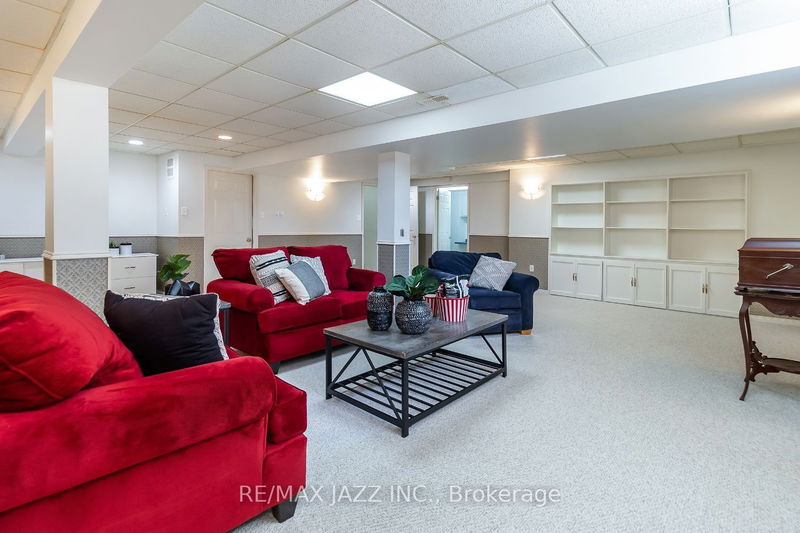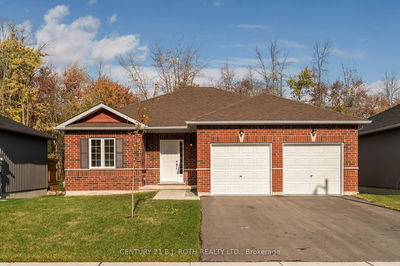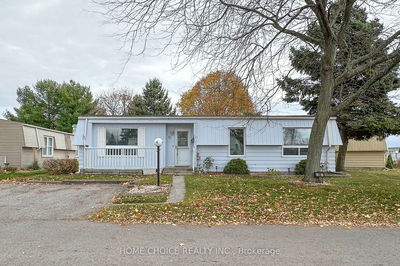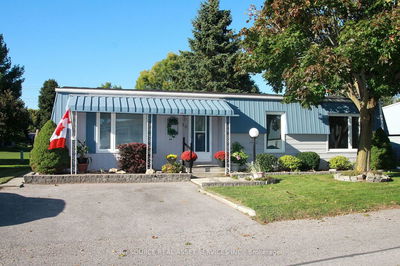Enjoy The Wonderful, Sought After, Adult Lifestyle Living In The Gated Community Of Wilmot Creek. Fantastic, Two Bedroom Bungalow With A Huge, Finished, Full Basement. Large Eat-In Kitchen Features A Tile Countertop And Backsplash, Under-The-Counter Lighting, Pantry, Kick Plate Opening For Sweeping And A Walk-Out To The Privacy Of Your Own Backyard. Fabulous Dining/Living Area With Vaulted Ceilings And Huge Windows Are Welcoming Attributes. Primary Bedroom Includes Hardwood Flooring, Bay Window, A Walk-In Closet And A 3-Piece Ensuite. Second Bedroom Contains Broadloom Flooring And A Double Closet. Fully Finished Basement With Broadloom Flooring, Built-In Shelving And Pot Lighting Is Fantastic For Hosting Family Get Togethers. Additional Workshop/Storage Area For The Hobby Enthusiast. Huge Laundry Area Has Built-In Cupboards, Laundry Chute And Folding Counter. Interior Garage Access. Tons Of Storage Throughout!!
Property Features
- Date Listed: Friday, October 13, 2023
- Virtual Tour: View Virtual Tour for 23 Niagara Trail
- City: Clarington
- Neighborhood: Newcastle
- Full Address: 23 Niagara Trail, Clarington, L1B 1A2, Ontario, Canada
- Kitchen: Eat-In Kitchen, Backsplash, Pantry
- Living Room: Hardwood Floor, Picture Window, Vaulted Ceiling
- Listing Brokerage: Re/Max Jazz Inc. - Disclaimer: The information contained in this listing has not been verified by Re/Max Jazz Inc. and should be verified by the buyer.




