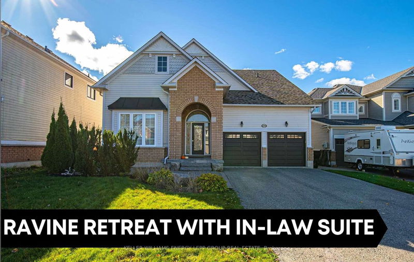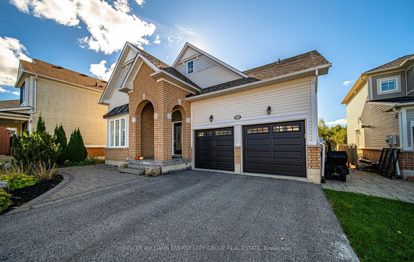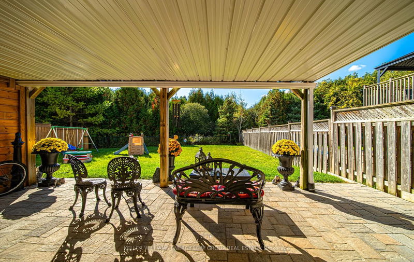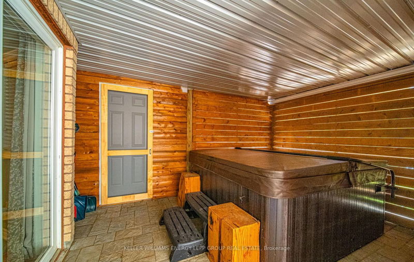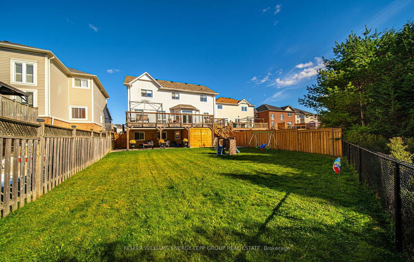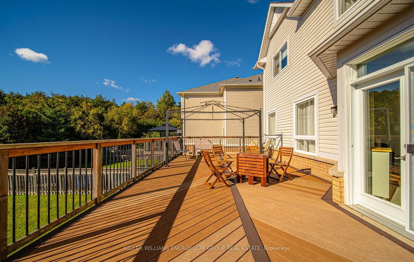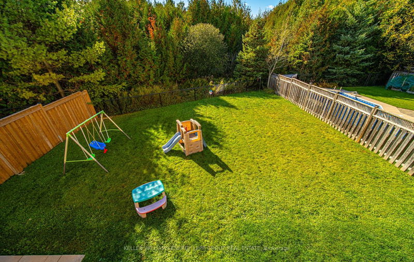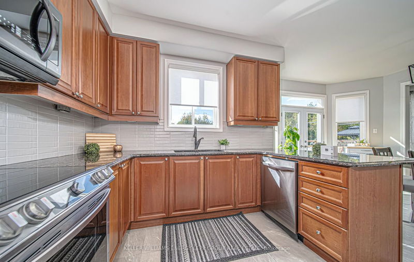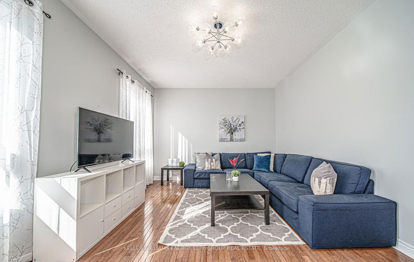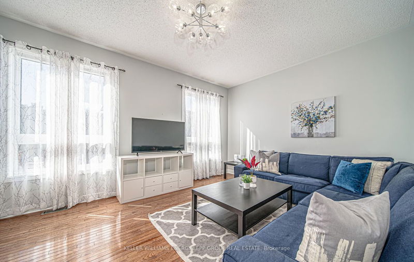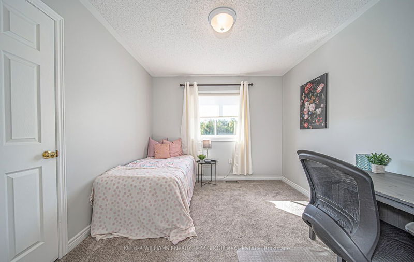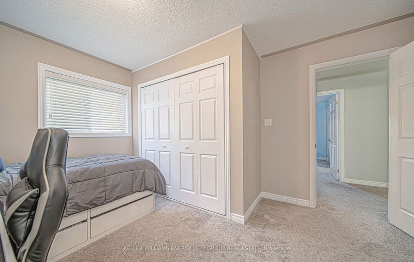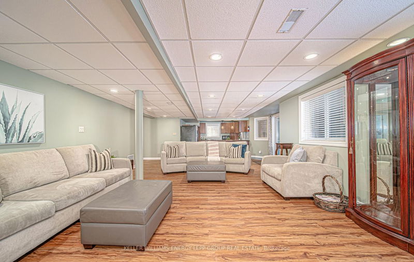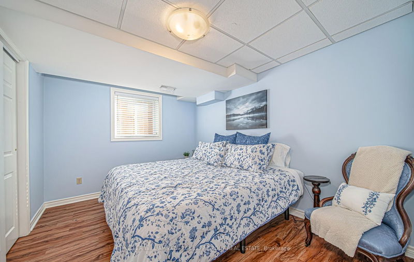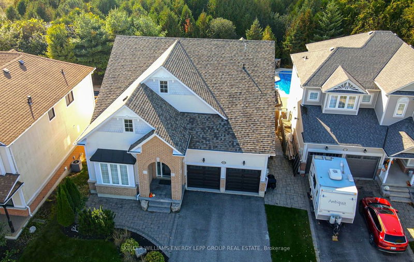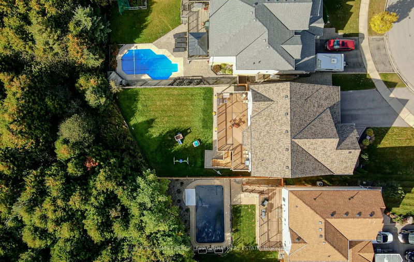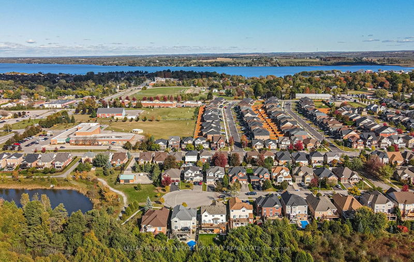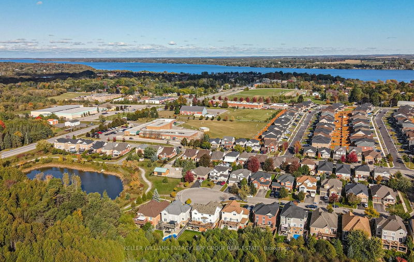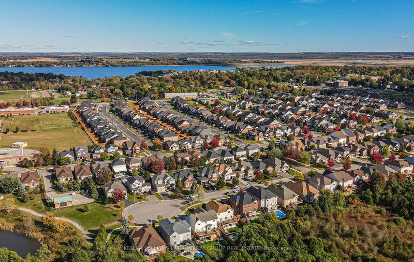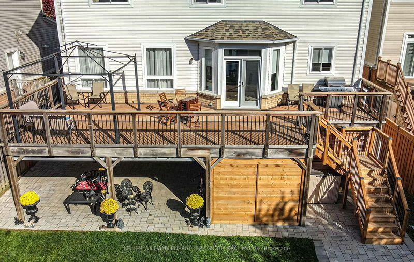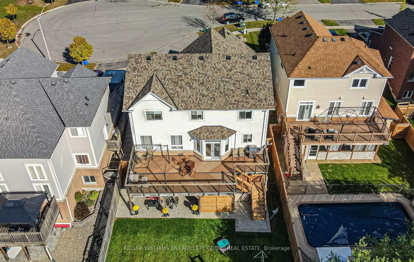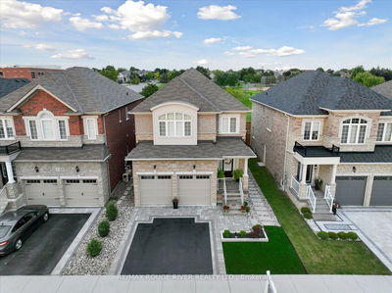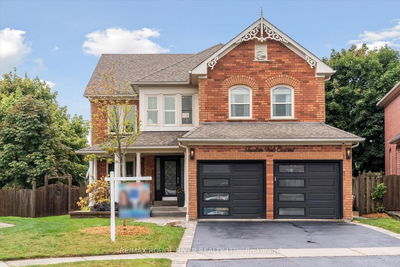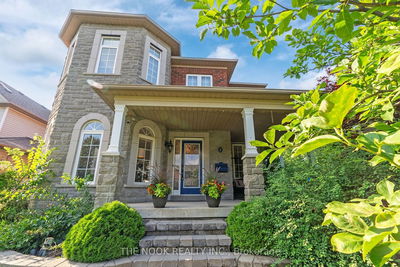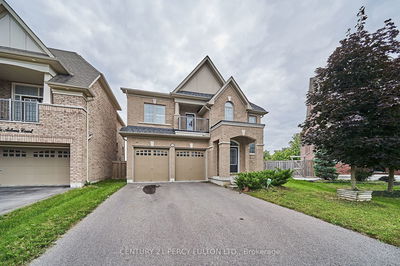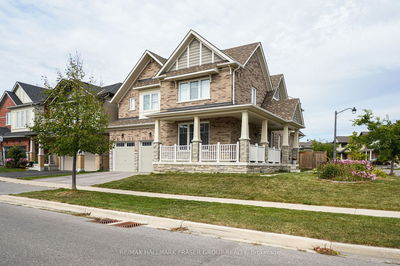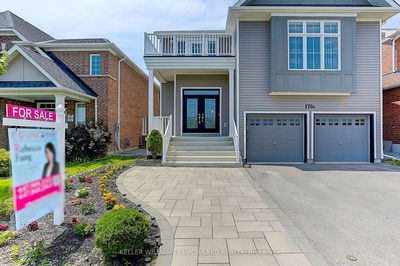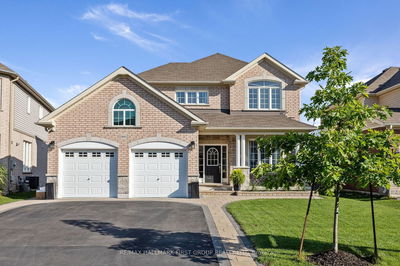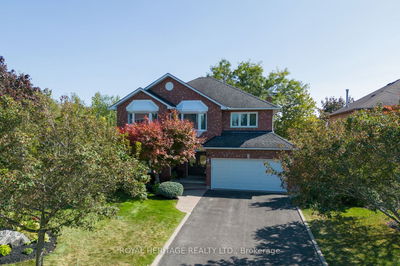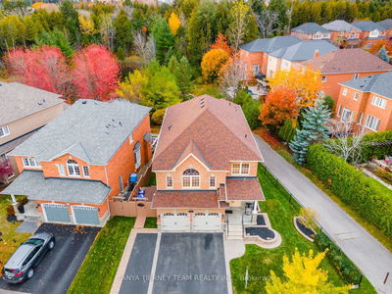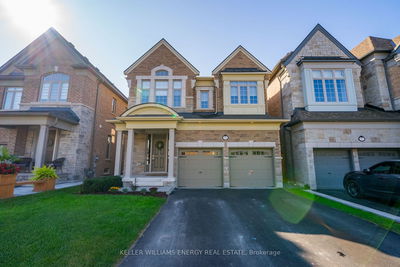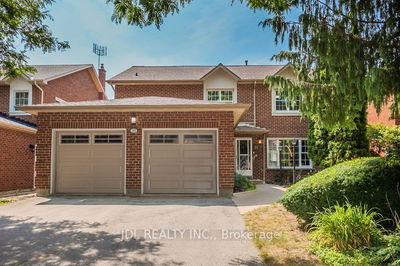Luxurious and tranquil 4+2 bedroom executive home on a premium lot that backs onto a forested ravine with walking trails and pond. This home boasts a 17 ft high grand foyer, a main floor office with French doors, an open concept floor plan with 9 ft high ceilings, and a gourmet kitchen with tall cabinets, granite counters and breakfast area with walk-out to a deck. Relax on the huge deck overlooking the natural scenery. The upper level boasts 4 bedrooms. Retreat to the primary bedroom with a walk-in closet and a spa-like 5 piece ensuite. Bright walk-out basement with lots of windows features a spacious recreation room, 2 bedrooms, a full kitchen, a bathroom and own laundry. Private fenced yard with landscaped front and back yard.
Property Features
- Date Listed: Monday, October 16, 2023
- Virtual Tour: View Virtual Tour for 226 Roseborough Court
- City: Scugog
- Neighborhood: Port Perry
- Major Intersection: Reach Street / Sherrington Ave
- Living Room: Hardwood Floor, Open Concept, Combined W/Dining
- Kitchen: Granite Counter, Breakfast Area, W/O To Deck
- Family Room: Hardwood Floor, Large Window, O/Looks Ravine
- Kitchen: Above Grade Window, Stainless Steel Appl, W/O To Patio
- Listing Brokerage: Keller Williams Energy Lepp Group Real Estate - Disclaimer: The information contained in this listing has not been verified by Keller Williams Energy Lepp Group Real Estate and should be verified by the buyer.

