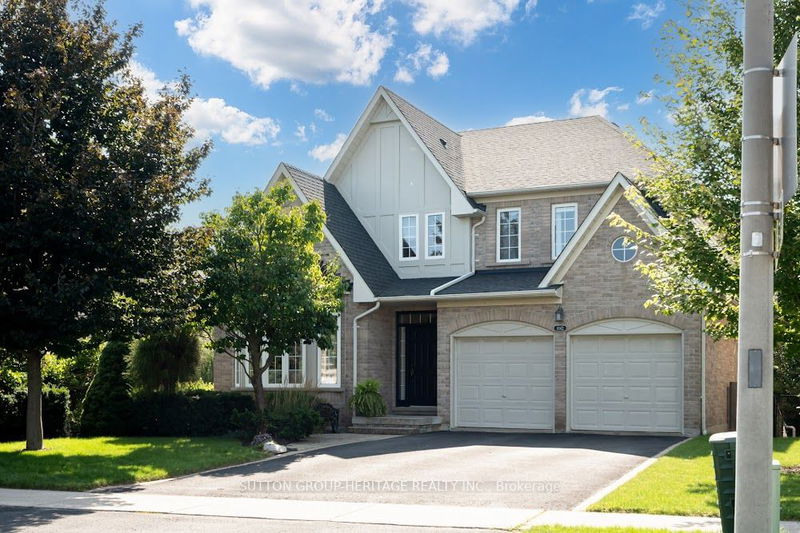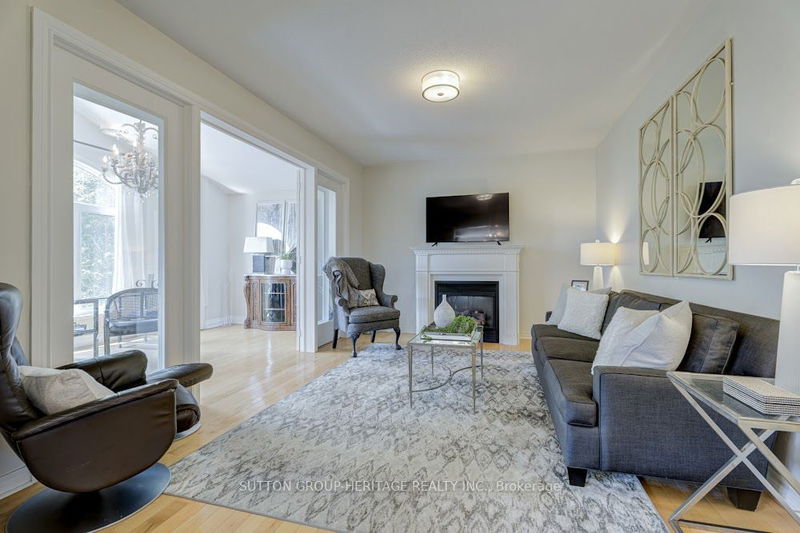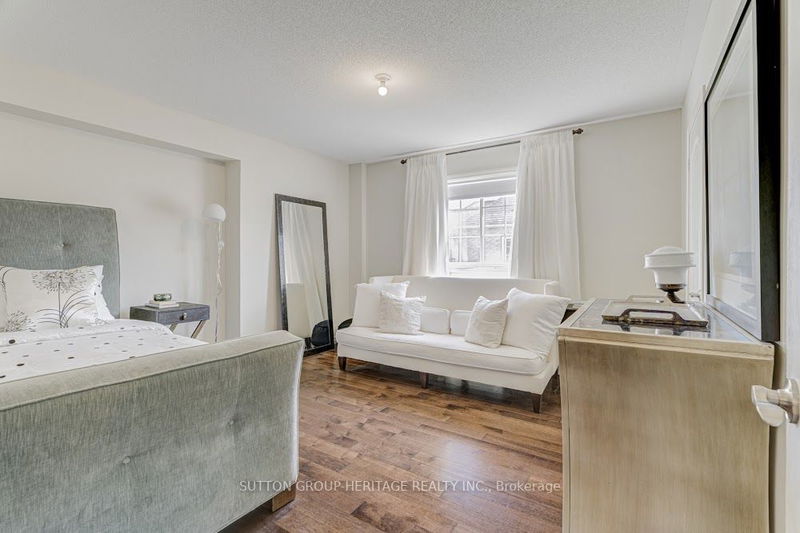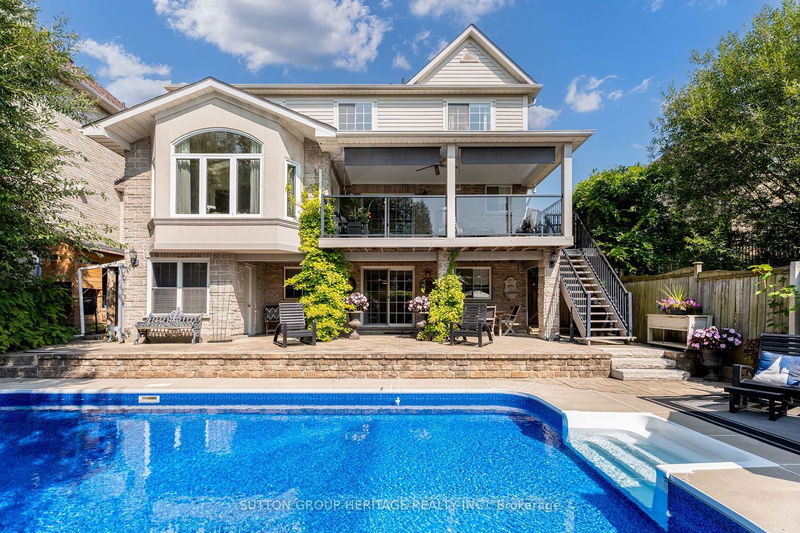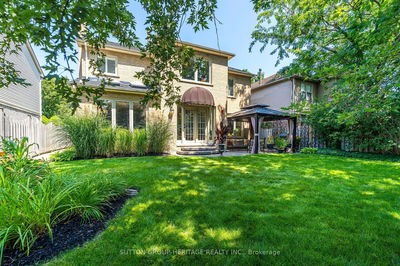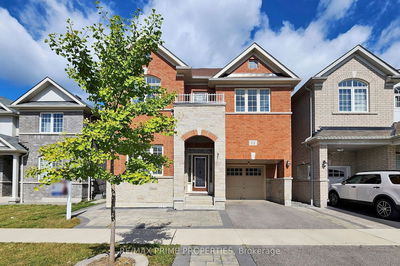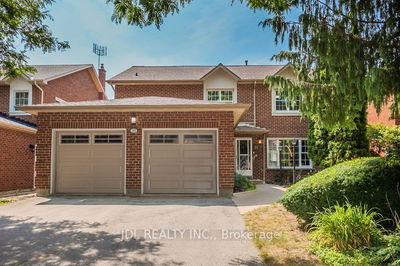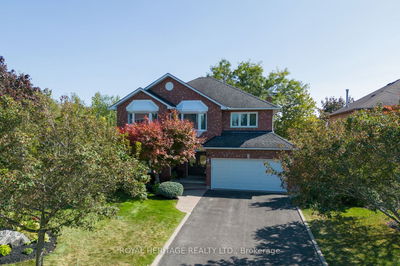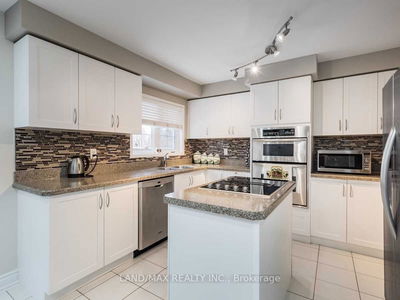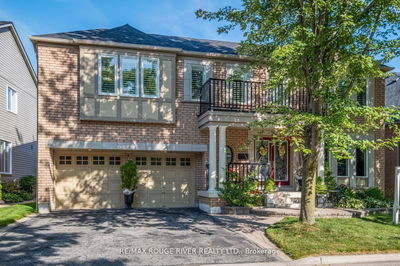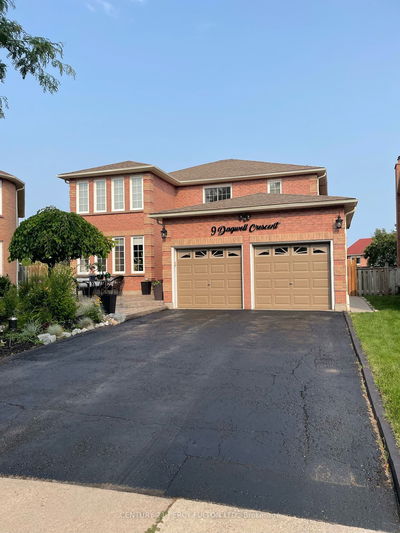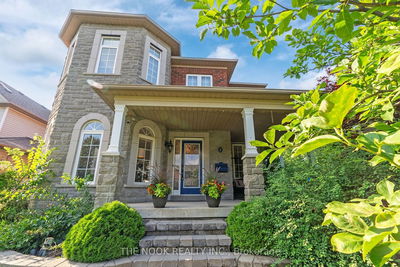This stunning Monarch-built home on a premium Ravine lot in sought-after Queen's Commons is perfect for a multi-generational or growing family. Tastefully appointed with hardwood flooring throughout the main floor laundry and garage access. Offering four generous-sized bedrooms, including a Primary suite with a walk-in closet and en-suite bath. Spacious principal rooms with a magnificent eat-in kitchen featuring a butler's pantry with a walk-out to a large covered deck. Family room with study overlooking your incredibly private landscaped yard with stunning ravine views and in-ground pool. Complete with a finished walk-out basement, which includes a second kitchen, family room with gas fireplace, and 4-piece washroom. This property is near transit, highways, and all your much-needed amenities. This Must-See home is sure to meet your needs and then some.
Property Features
- Date Listed: Tuesday, October 24, 2023
- City: Whitby
- Neighborhood: Lynde Creek
- Major Intersection: Rossland / Mcquay
- Full Address: 1042 Mcquay Boulevard, Whitby, L1P 1R8, Ontario, Canada
- Kitchen: Stainless Steel Appl, Centre Island, Quartz Counter
- Family Room: Hardwood Floor, Gas Fireplace
- Family Room: Gas Fireplace, Ceramic Floor, Walk-Out
- Kitchen: Above Grade Window, Walk-Out, O/Looks Pool
- Listing Brokerage: Sutton Group-Heritage Realty Inc. - Disclaimer: The information contained in this listing has not been verified by Sutton Group-Heritage Realty Inc. and should be verified by the buyer.

