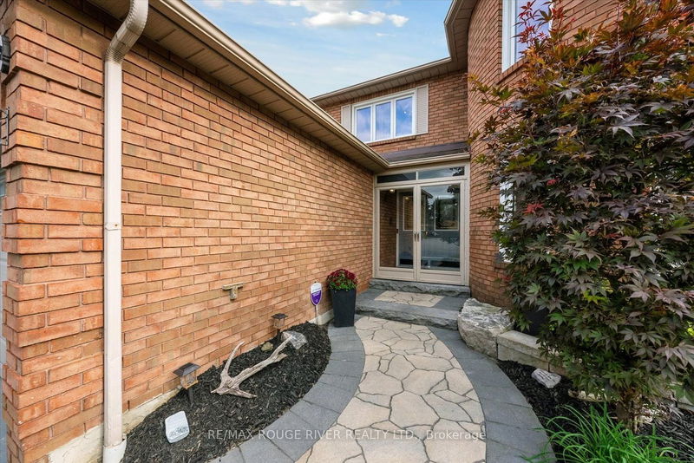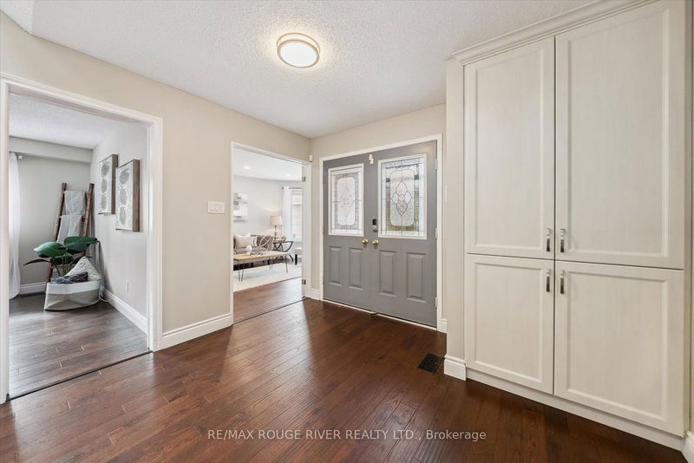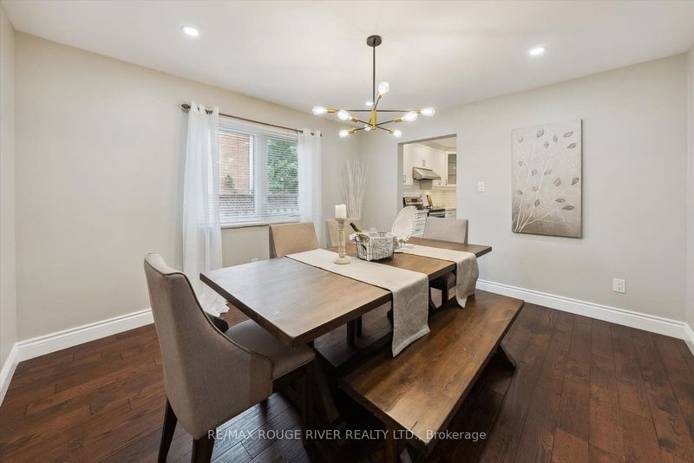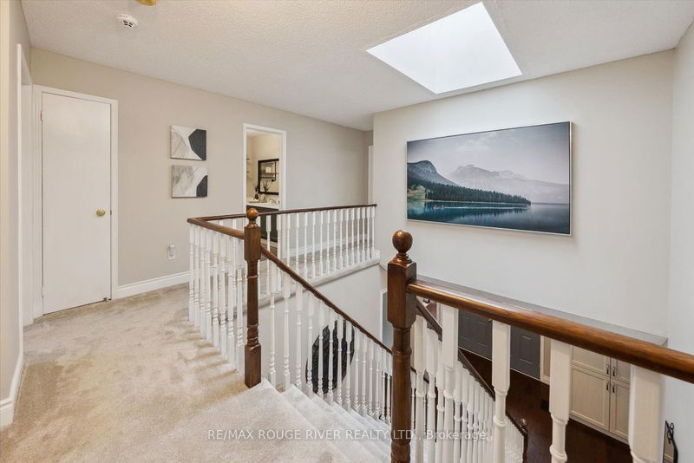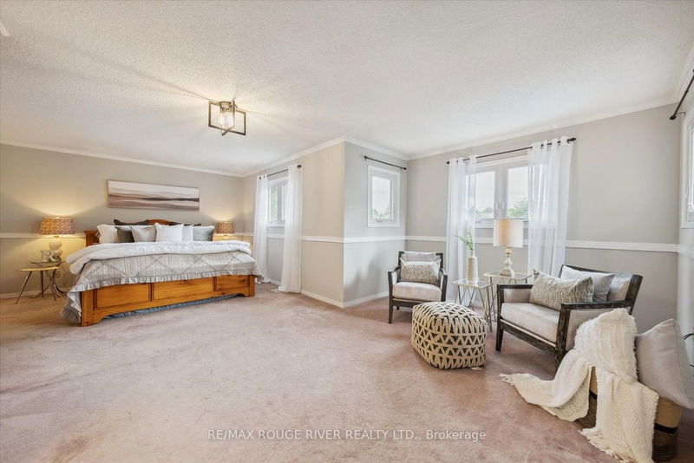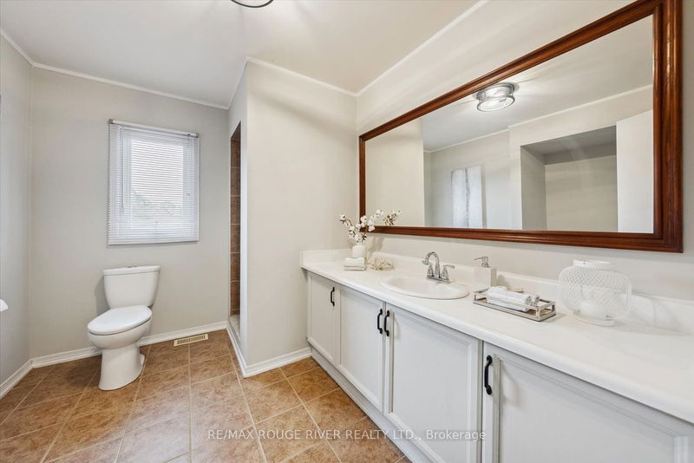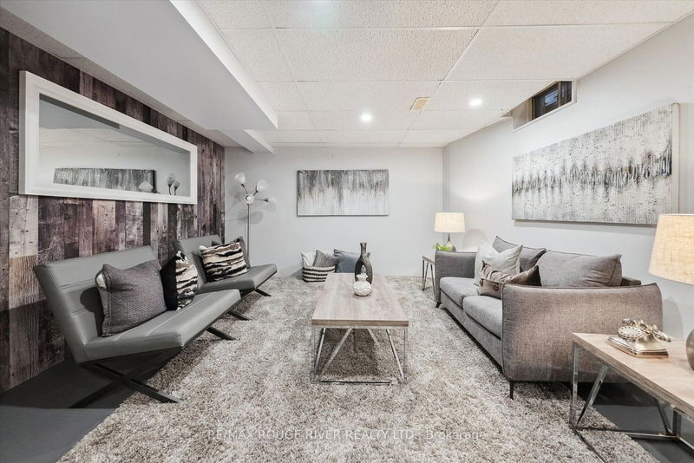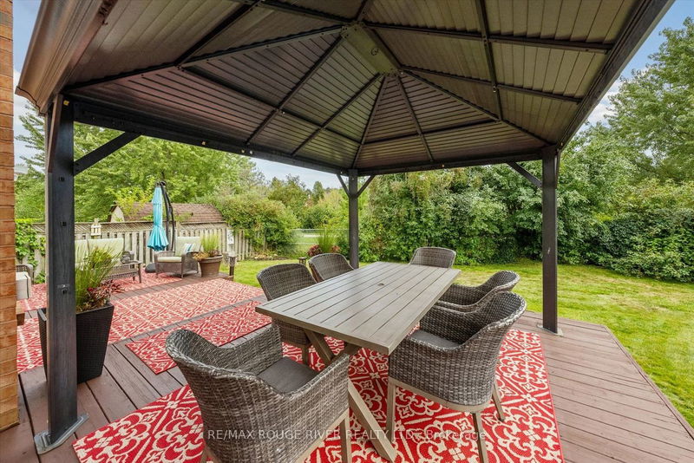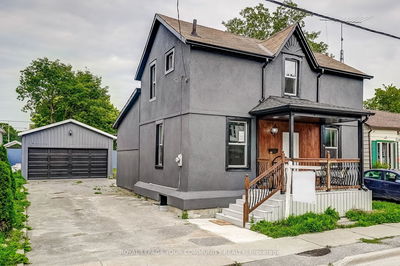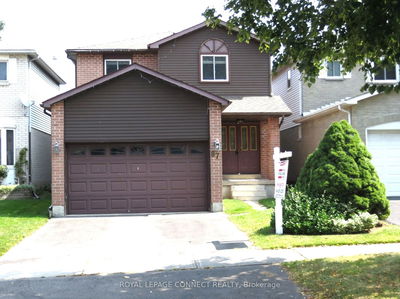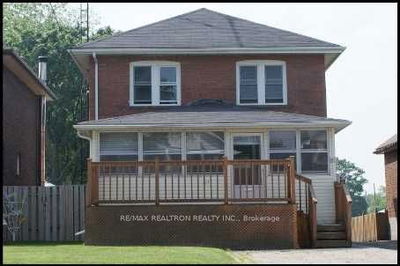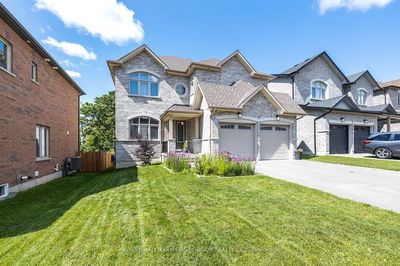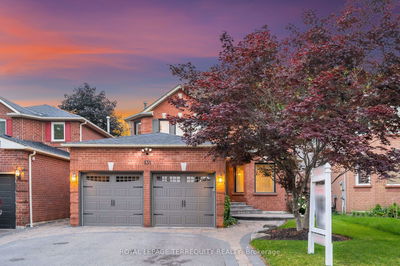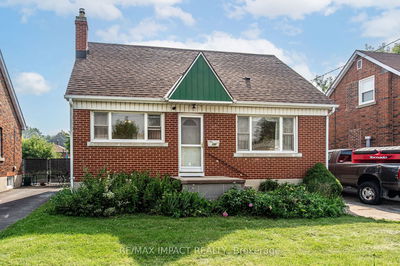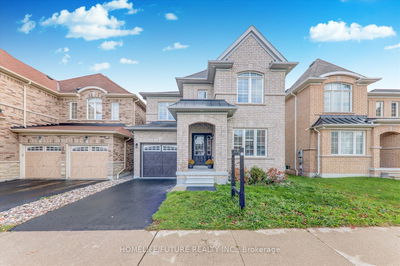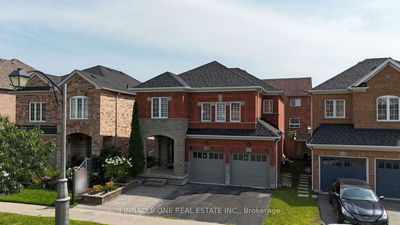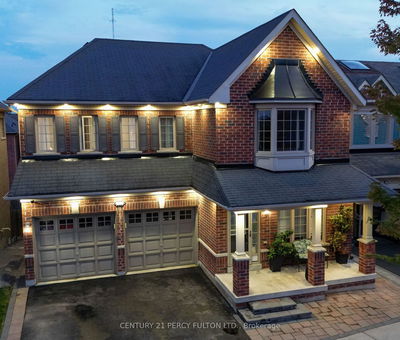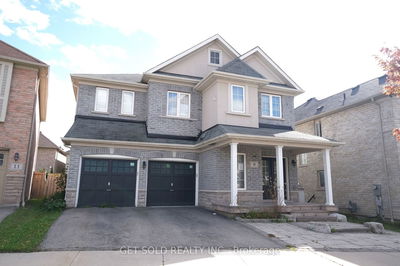Gorgeous 4+1 bedroom executive home with rarely offered court location and premium pie-shaped lot with inground pool backing onto greenspace! Pristine curb appeal and all-brick exterior with professional landscaping. Impressive double-door entry with large foyer and gorgeous centre-hall staircase! Enjoy beautiful hardwood flooring on the main floor, pot lighting and modern fixtures throughout and a beautifully renovated open concept floor plan with spacious principal rooms! Dream kitchen with quartz counters, quality cabinetry, stainless steel appliances and large centre island! Convenient den for the work at home professional. Spacious family room with gas fireplace and a separate formal dining room for easy entertaining! Upstairs, you'll find 4 generous-sized bedrooms and a skylight for added brightness. Finished basement with 5th bedroom, newer 3pc and rec room! Private and peaceful yard backing onto the Miller's Creek Trail System with Inground Pool, gazebo and extensive decking!
Property Features
- Date Listed: Thursday, September 14, 2023
- Virtual Tour: View Virtual Tour for 3 Makin Court
- City: Ajax
- Neighborhood: Central
- Major Intersection: Keeble/Bennett
- Full Address: 3 Makin Court, Ajax, L1T 3R7, Ontario, Canada
- Living Room: Hardwood Floor, Open Concept, Combined W/Family
- Kitchen: Hardwood Floor, Quartz Counter, Combined W/Living
- Family Room: Hardwood Floor, Gas Fireplace, Open Concept
- Listing Brokerage: Re/Max Rouge River Realty Ltd. - Disclaimer: The information contained in this listing has not been verified by Re/Max Rouge River Realty Ltd. and should be verified by the buyer.






