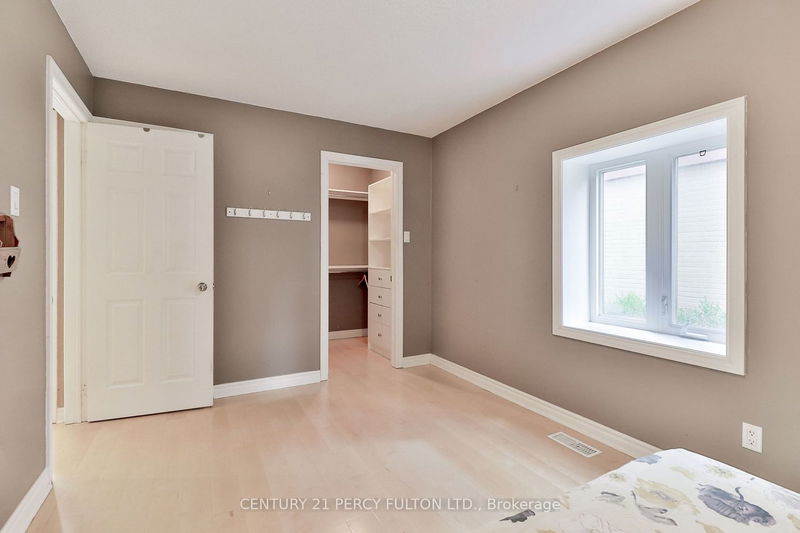Do not miss out on this opportunity! A large bungalow on a premium lot, in one of the best pockets of Agincourt. Spanning just over 3000 sq ft of living space. A well laid out home with 4 large sized bedrooms, an open well-lit living room with full spanning windows, an expansive kitchen with a breakfast area exposed to greenery, an attached two car garage with four more spaces on the driveway, and a fully utilized and finished basement replicating majority of the ground floor square footage. The front lot of 52 ft has a well-balanced use, while the sides of 157 ft depth are well covered by greenery. This lot does not back onto any homes. This neighbourhood continues to grow and change with time. With more and more developments taking place, increasing the value of all homes. The opportunities are endless whether you are a builder looking to heighten the home or an end user ready to take advantage of this opportunity and renovate it into your very own.
Property Features
- Date Listed: Wednesday, October 18, 2023
- Virtual Tour: View Virtual Tour for 28 Todd Road
- City: Toronto
- Neighborhood: Agincourt South-Malvern West
- Major Intersection: Brimley & Huntingwood
- Full Address: 28 Todd Road, Toronto, M1S 2J9, Ontario, Canada
- Living Room: Large Window, Hardwood Floor, Pot Lights
- Kitchen: Large Window, Tile Floor, Breakfast Area
- Family Room: Walk-Out, Electric Fireplace, Window
- Listing Brokerage: Century 21 Percy Fulton Ltd. - Disclaimer: The information contained in this listing has not been verified by Century 21 Percy Fulton Ltd. and should be verified by the buyer.




























































