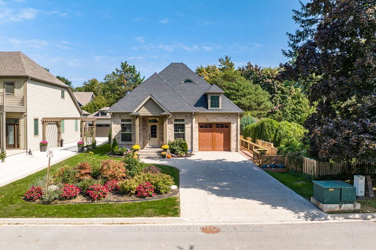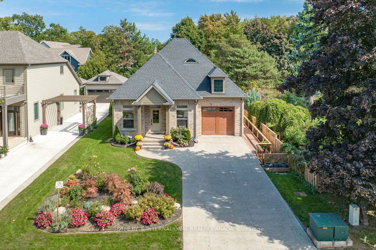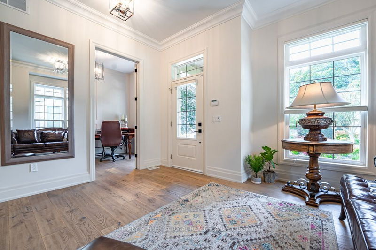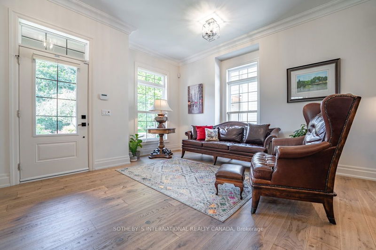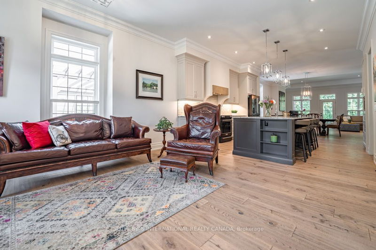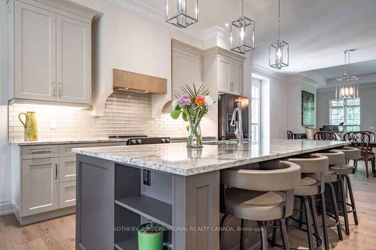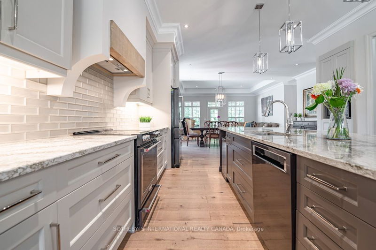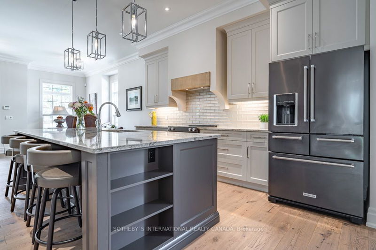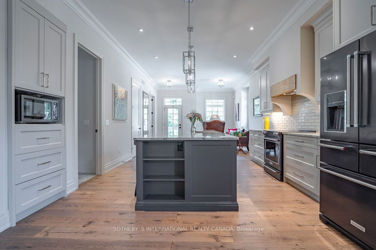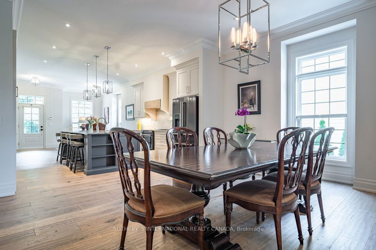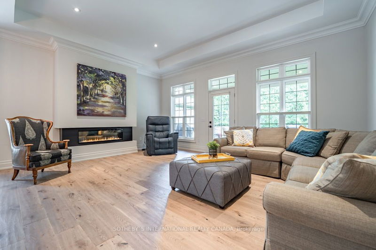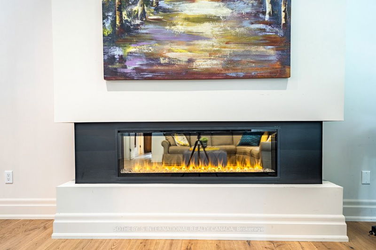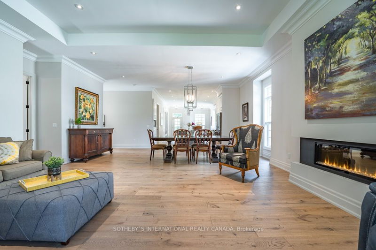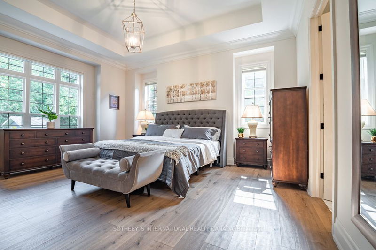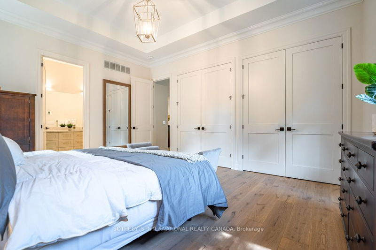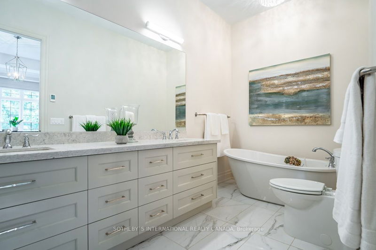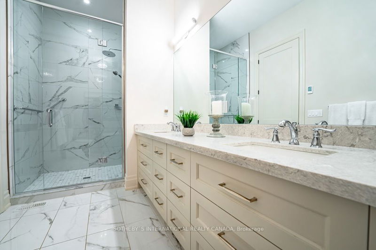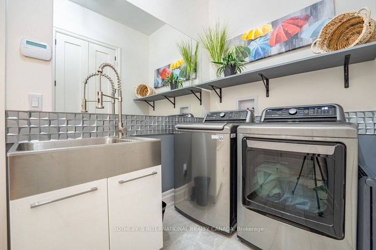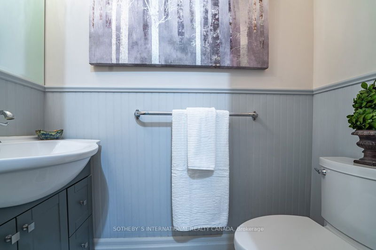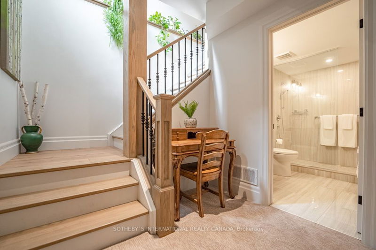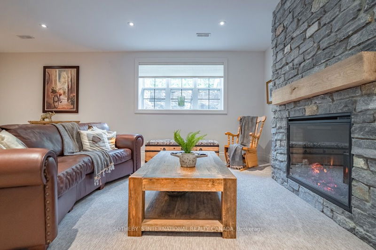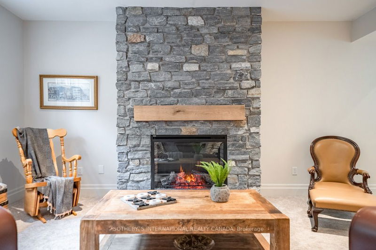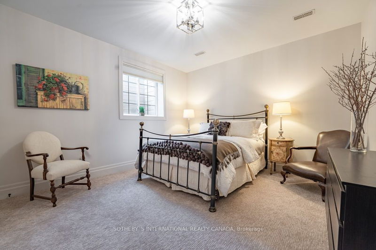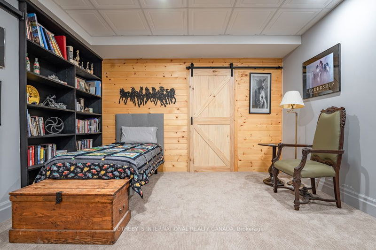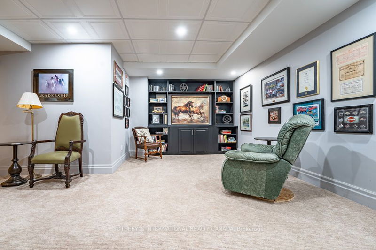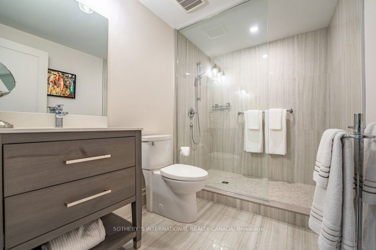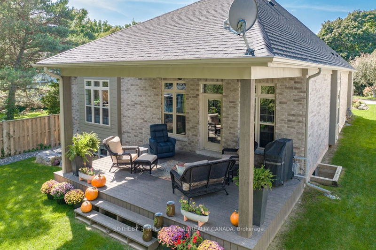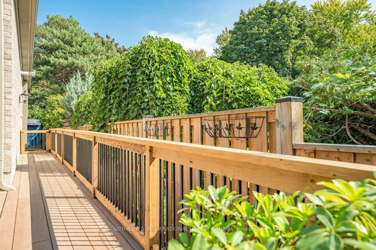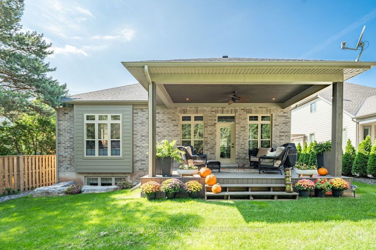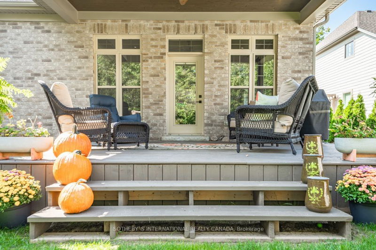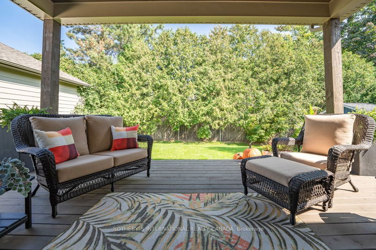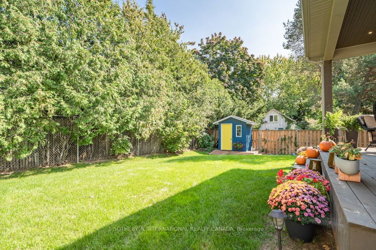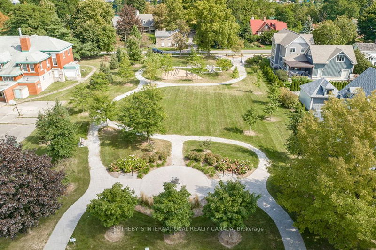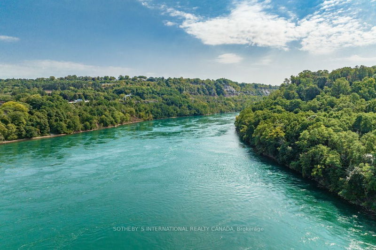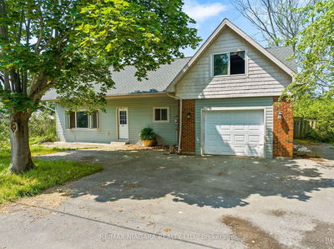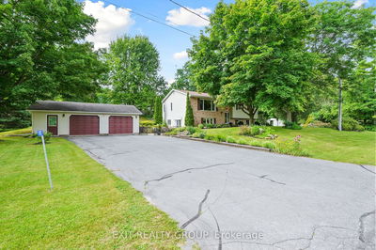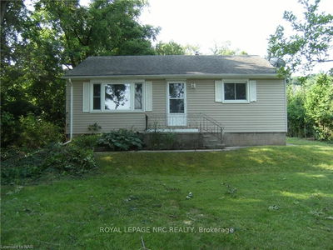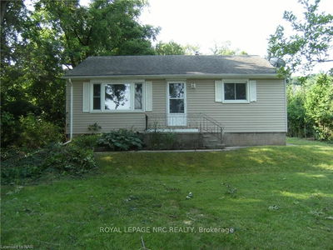This custom built home, 3 years new, is the epitome of luxury living, with high end finishes throughout. Welcome to the quaint village of Queenston, in Niagara on the Lake. As you enter this home, you are greeted with timeless elegance, from solid wood, wide plank floors, high baseboards, wood details on feature walls, crown moulding throughout, open concept for the entertainer and all very deceiving in size as you view this beautiful bungalow from the road. As you enter the front spacious foyer, you can see straight through the living room, kitchen, dining, and great room, to the 240 sf of covered porch on the rear deck. Main floor master with a 5 pc ensuite, 2nd bedroom is currently used as an office, a 2pc bath and laundry on the main floor, make this the perfect set up. Lower level houses a rec-room with floor to stone fireplace, over sized windows throughout, 3rd bedroom, full 3pc bath, den and loads of storage space.
Property Features
- Date Listed: Monday, September 25, 2023
- City: Niagara-on-the-Lake
- Major Intersection: Niagara River / Highlander St.
- Living Room: Main
- Kitchen: Main
- Listing Brokerage: Sotheby`S International Realty Canada - Disclaimer: The information contained in this listing has not been verified by Sotheby`S International Realty Canada and should be verified by the buyer.

