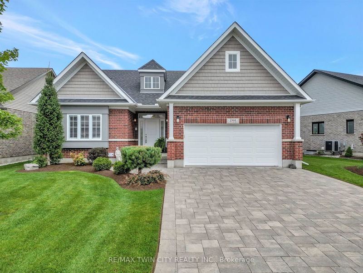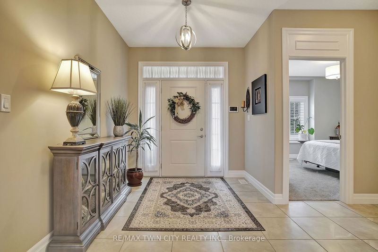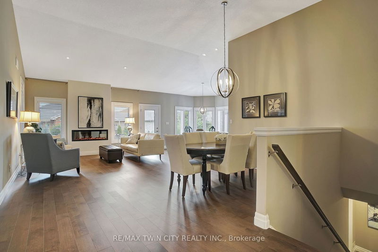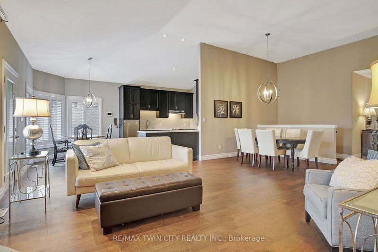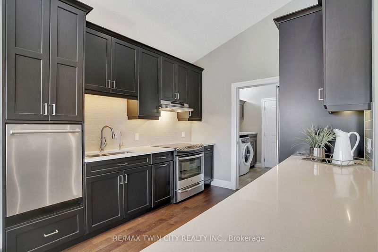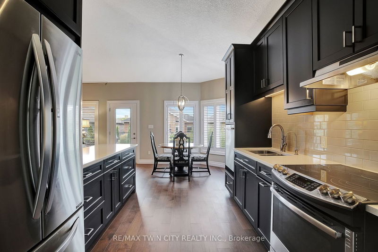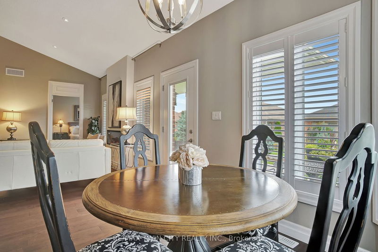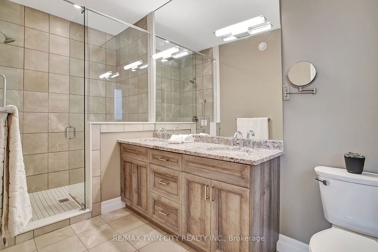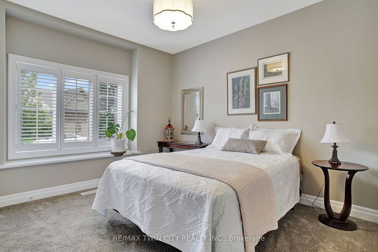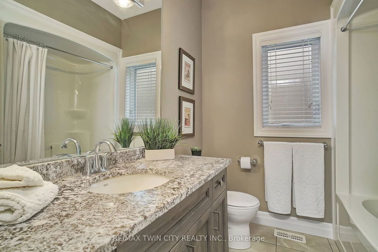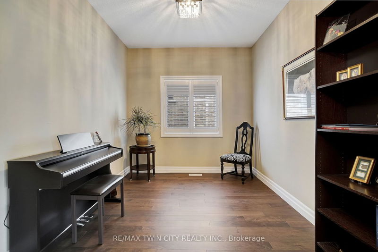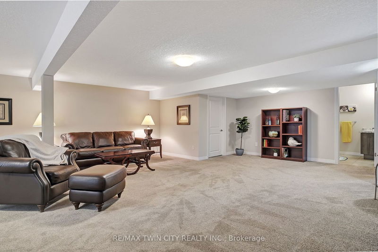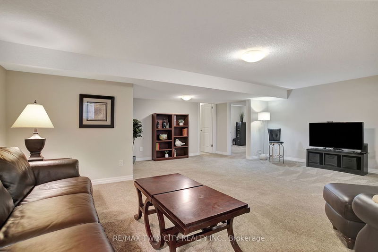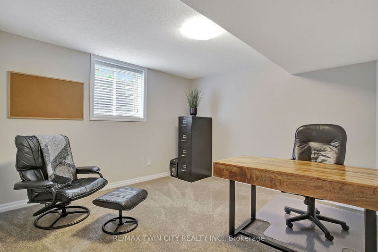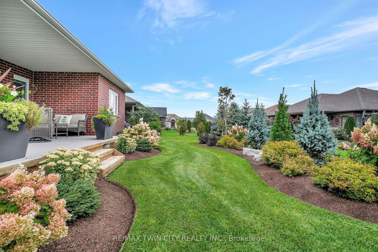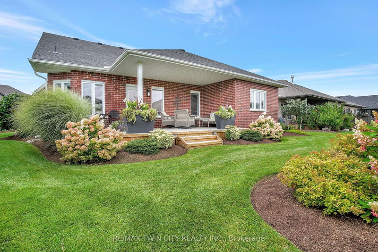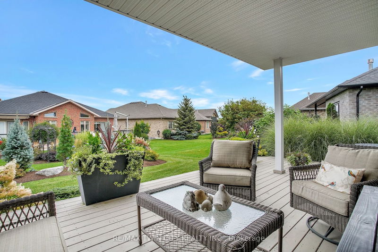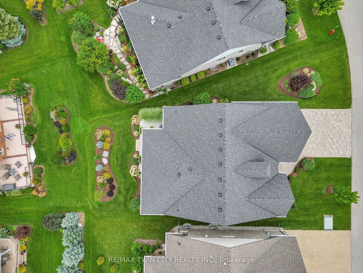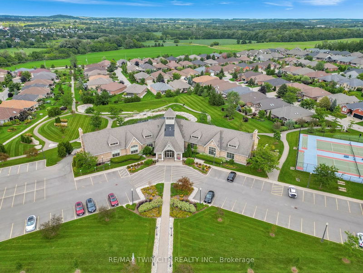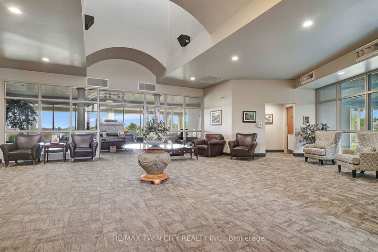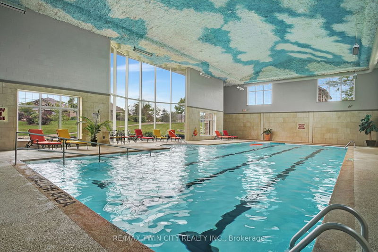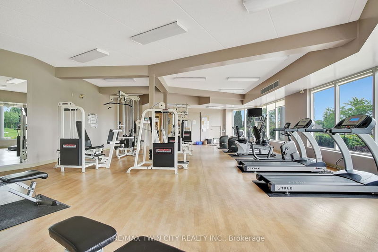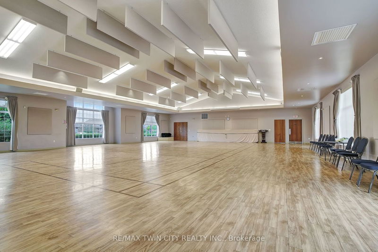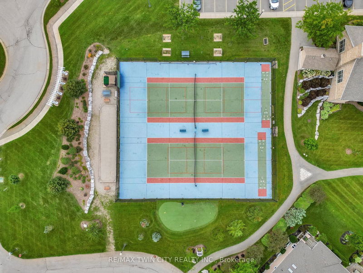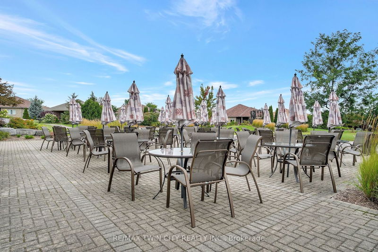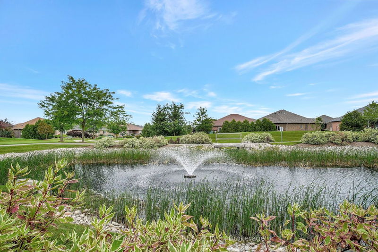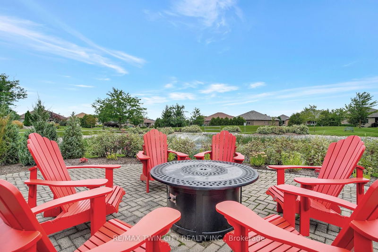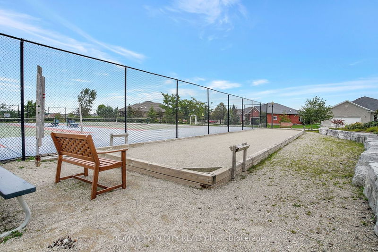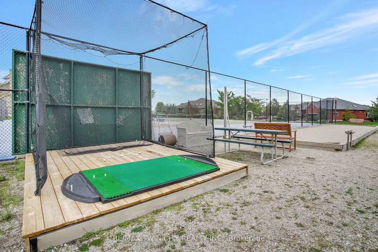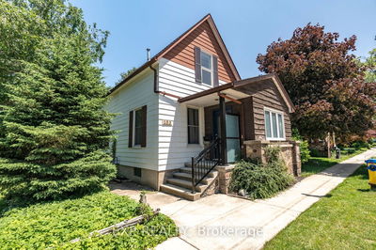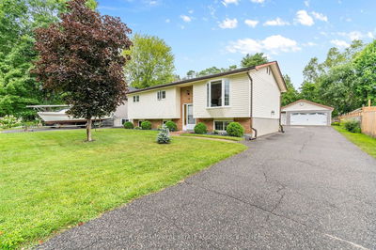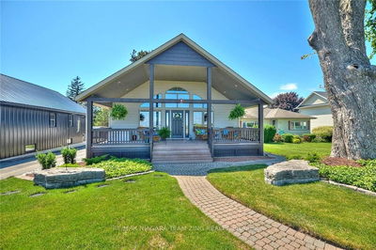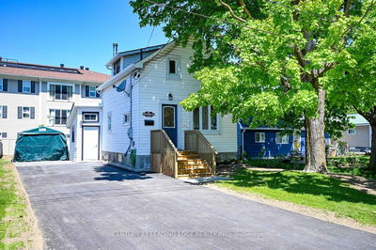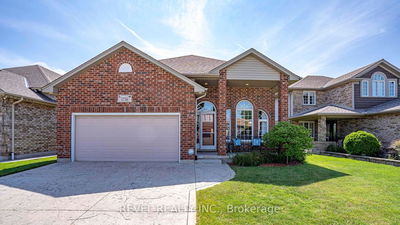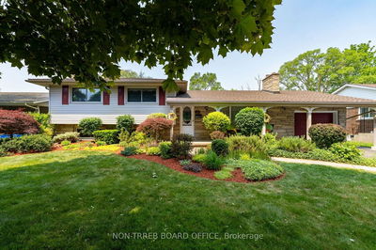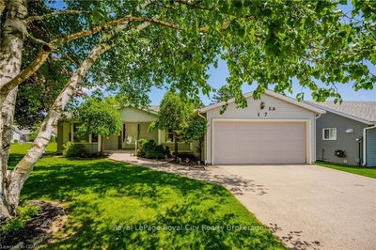Experience modern comfort and elegance in this 2+1 bed, plus den bungalow condo. Located in a vibrant community, this home is the pinnacle of luxury. Inside, a meticulously designed open layout with high-end finishes welcomes you. The kitchen boasts quartz counters, fusing style and functionality. A double car garage and expansive finished basement offer versatility, ideal for gatherings, a bedroom, office, or a home gym. Outdoors, a covered porch provides a tranquil escape. The community's remarkable recreational centre features an indoor pool, pickleball, tennis courts, and a fitness room. Engage in various clubs and activities, fostering an active lifestyle. Nature lovers will relish 5 km of lush walking trails. With an adult-focused atmosphere, find solace and community in this haven.
Property Features
- Date Listed: Thursday, August 31, 2023
- Virtual Tour: View Virtual Tour for 244 Kettle Lake Drive
- City: Wilmot
- Major Intersection: Township 12
- Full Address: 244 Kettle Lake Drive, Wilmot, N3A 0C2, Ontario, Canada
- Kitchen: Main
- Living Room: Main
- Listing Brokerage: Re/Max Twin City Realty Inc. - Disclaimer: The information contained in this listing has not been verified by Re/Max Twin City Realty Inc. and should be verified by the buyer.

