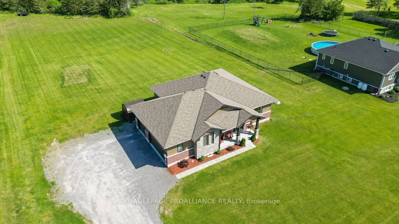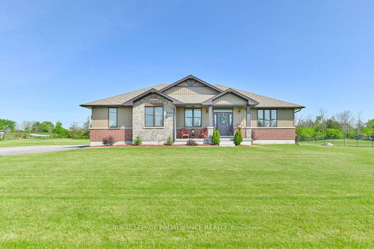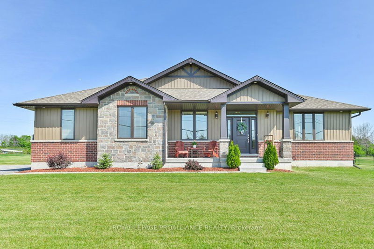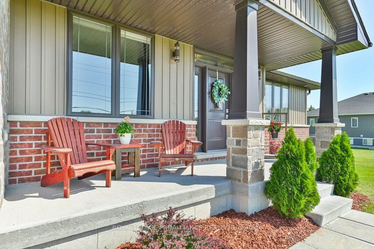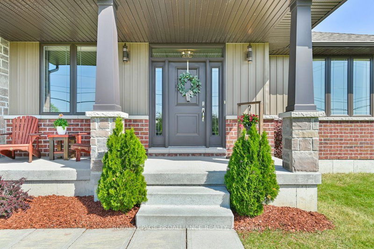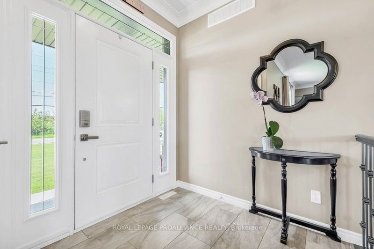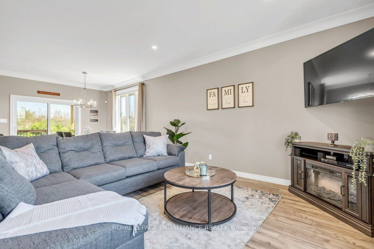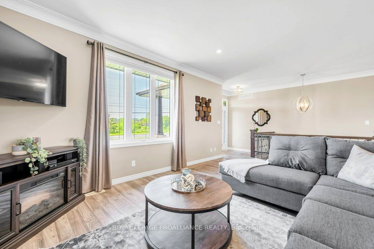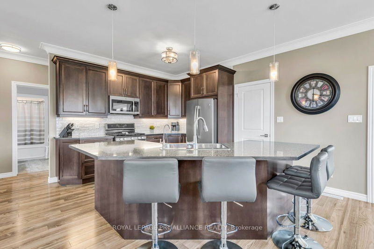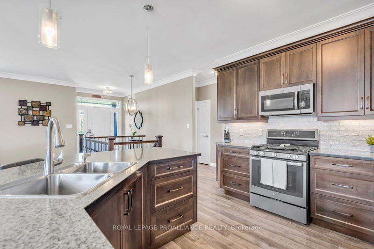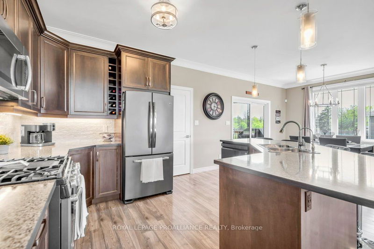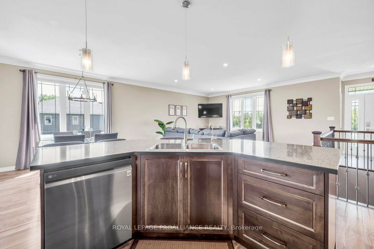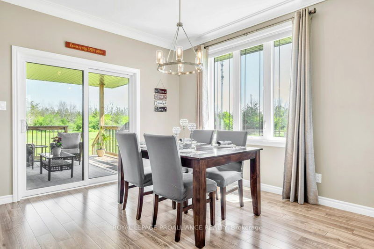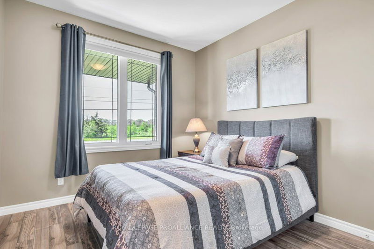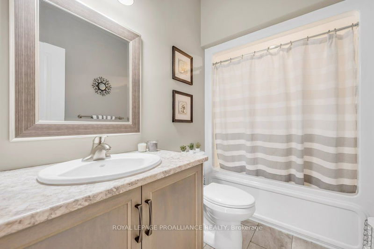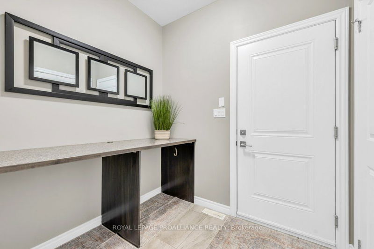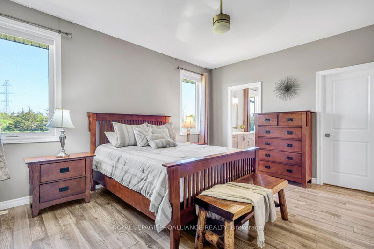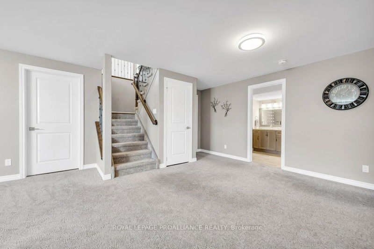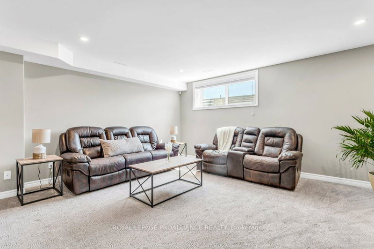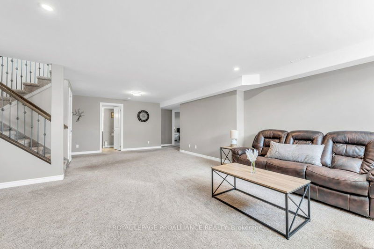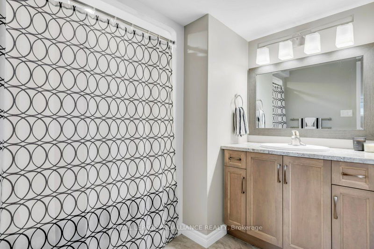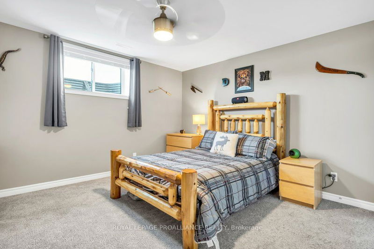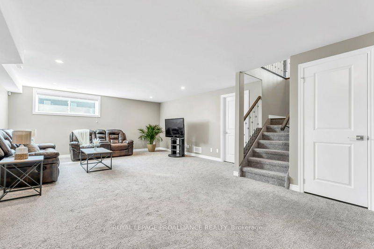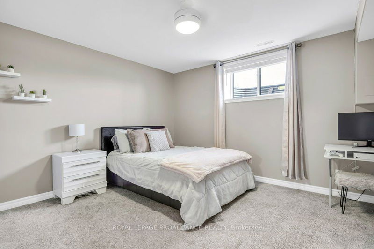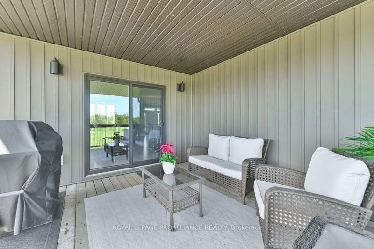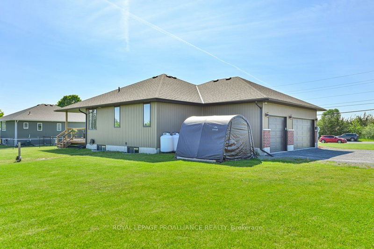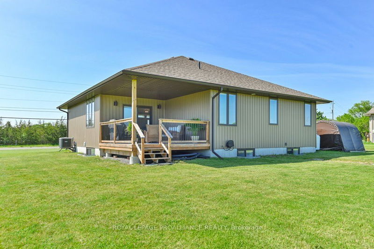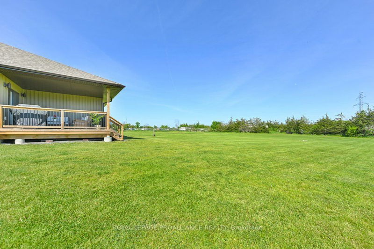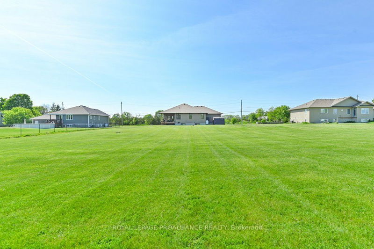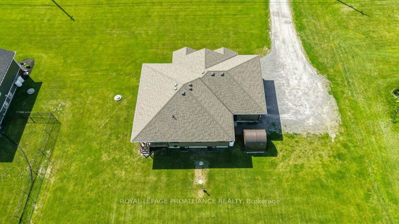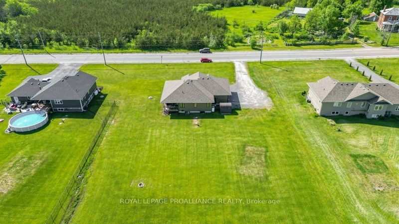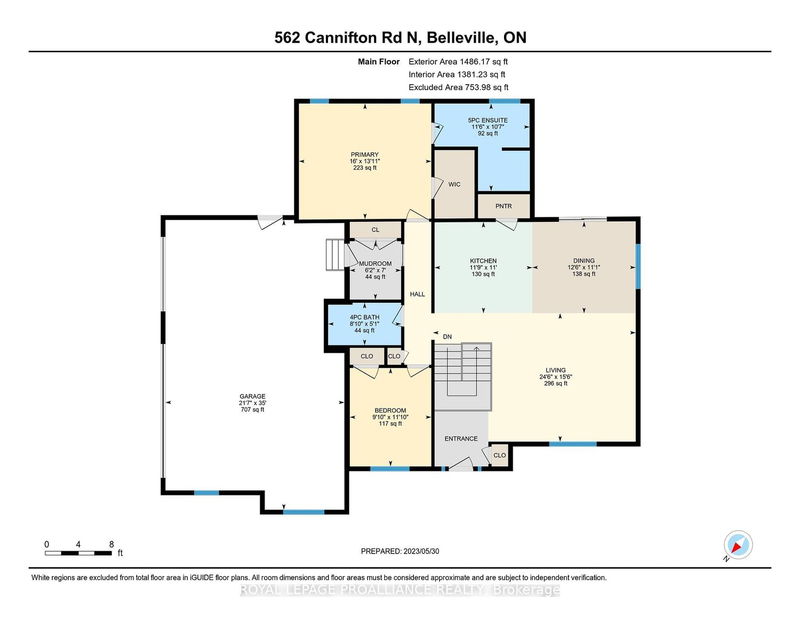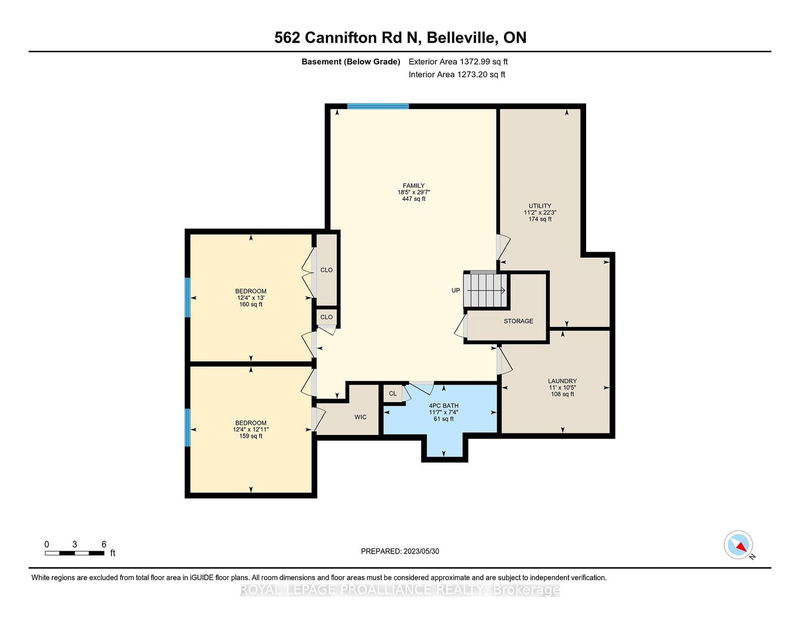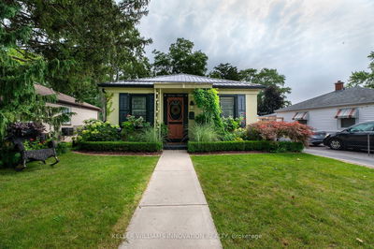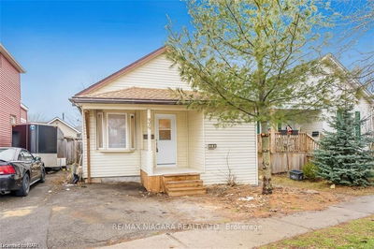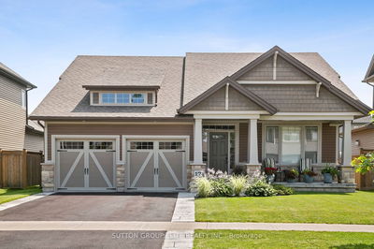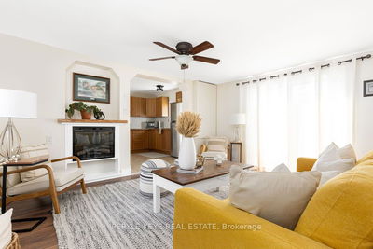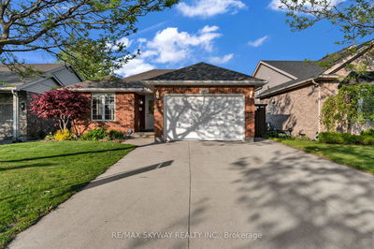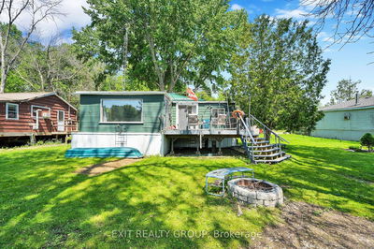Country living just minutes from Town. Custom Bungalow built in 2018 nestled on 1.5 acre lot that backs onto Corbyville Creek. Triple Car Garage with inside and outside entry. Home Features open Concept Living, 4 Bedrooms, 3 Bathrooms. Primary Bedroom with Walk-In closet and Beautiful ensuite. Custom kitchen with large island and pantry. Dining room opens up to a covered porch perfect for your morning coffee or a glass of wine- curl up with a book that over looks the beautiful country lot. Mudroom off of the garage, Central Vac, Water softener, UV Light, HRV. Includes Gas Stove, Fridge, Dishwasher, Microwave. Currently using Cogeco Cable. R22 insulation on main level and R20 in the lower level. Hook up for BBQ. Lower level family room is oversized and has lots of Natural light. Loads of storage. Professionally decorated and move in ready. Great find!
Property Features
- Date Listed: Monday, August 14, 2023
- Virtual Tour: View Virtual Tour for 562 Cannifton Road N
- City: Belleville
- Major Intersection: Highway 37 To Cannifton Rd N
- Kitchen: Main
- Living Room: Main
- Family Room: Bsmt
- Listing Brokerage: Royal Lepage Proalliance Realty - Disclaimer: The information contained in this listing has not been verified by Royal Lepage Proalliance Realty and should be verified by the buyer.

