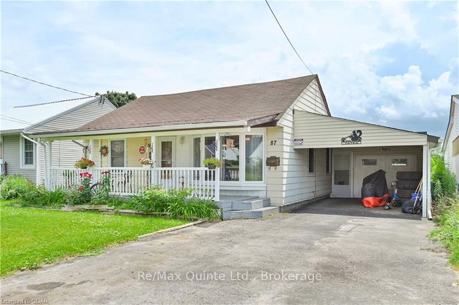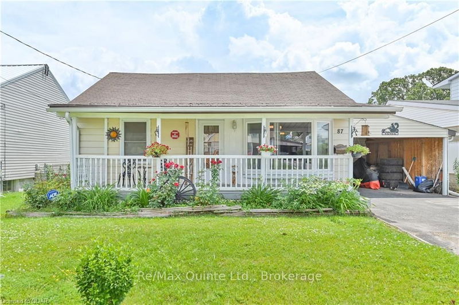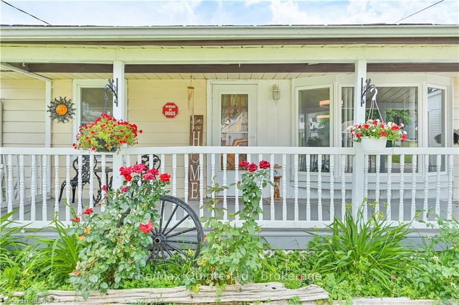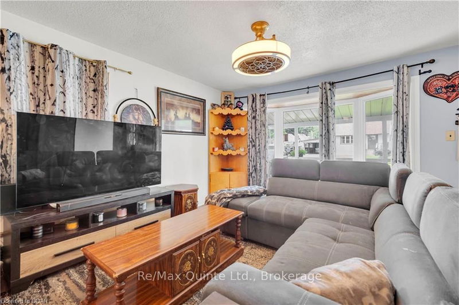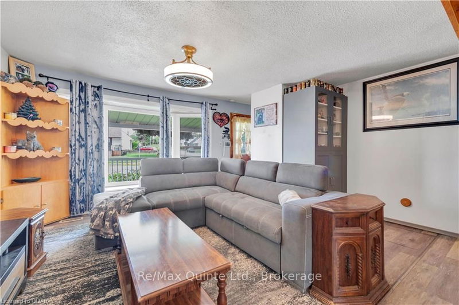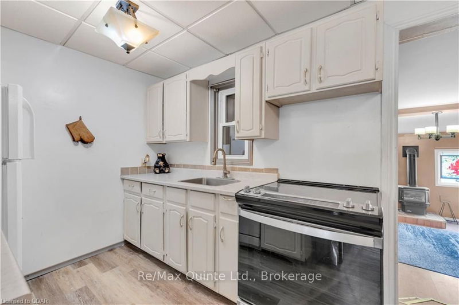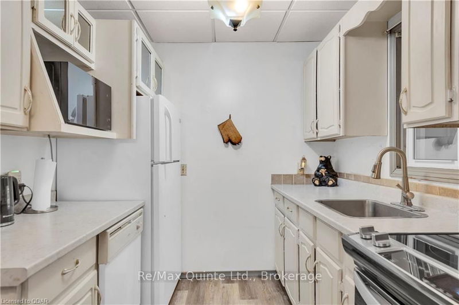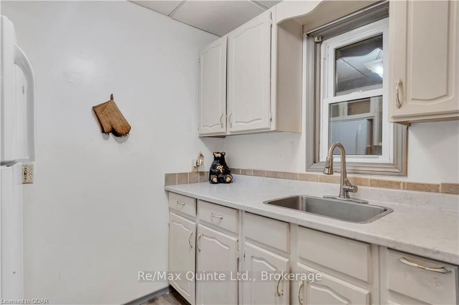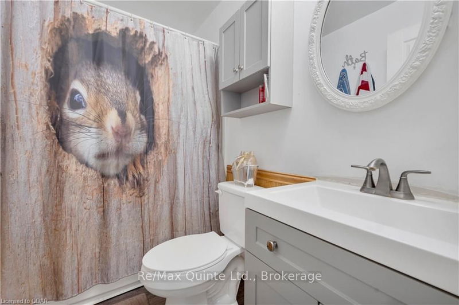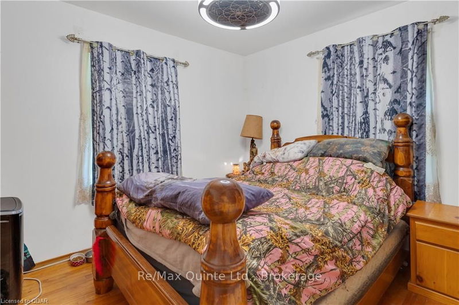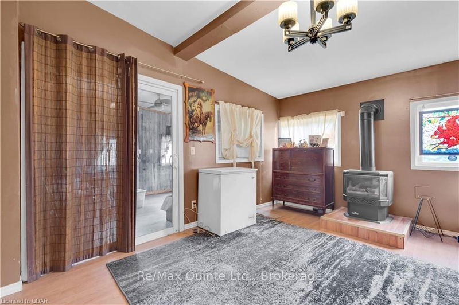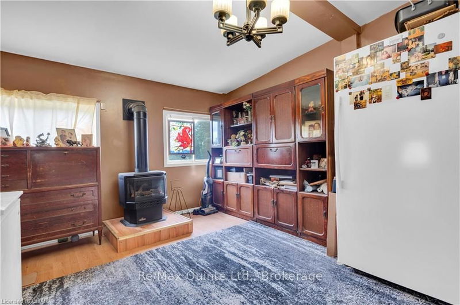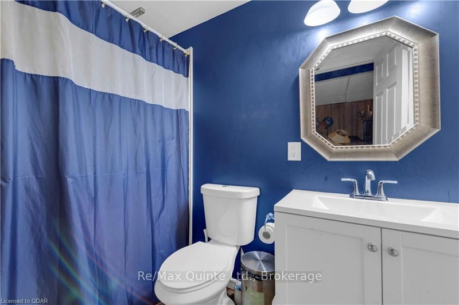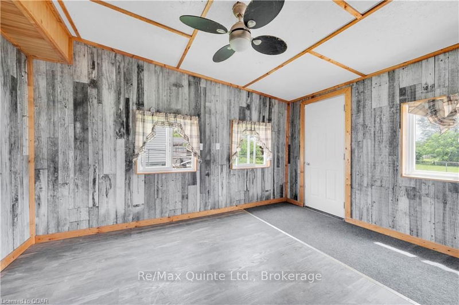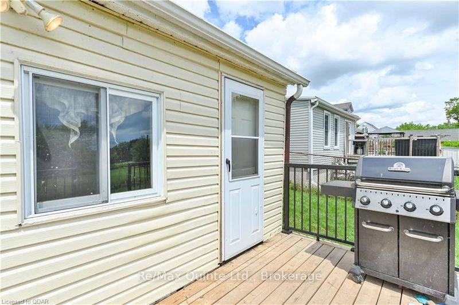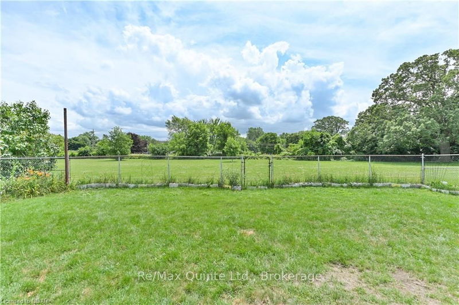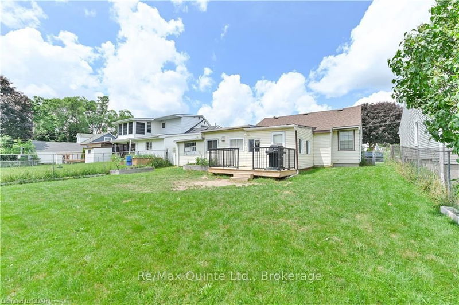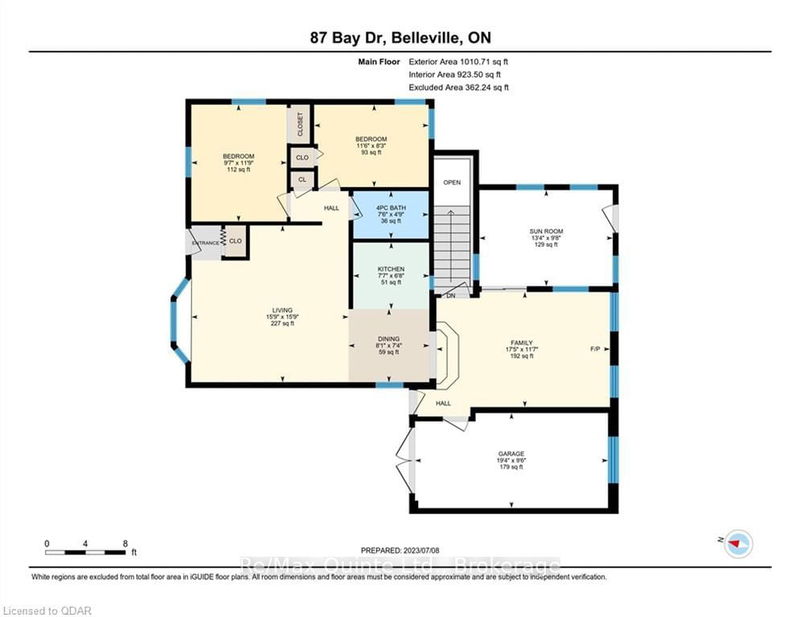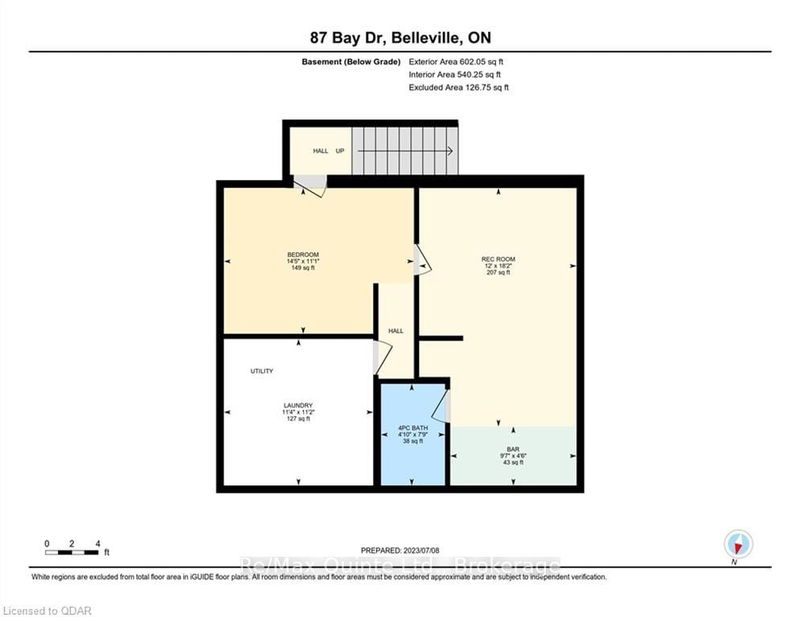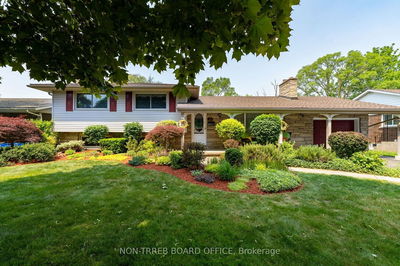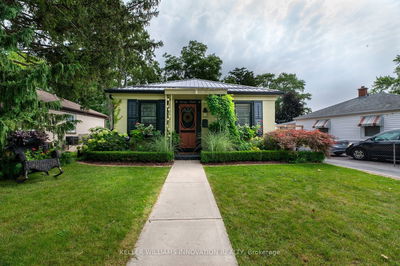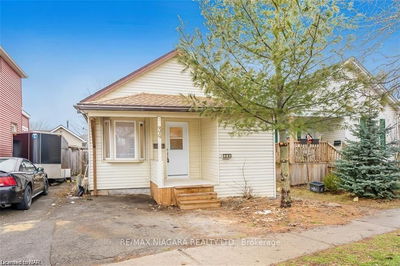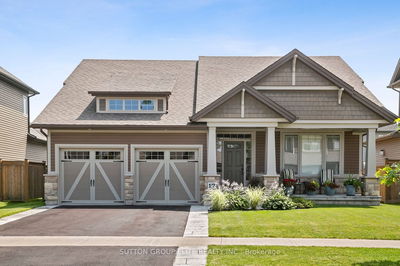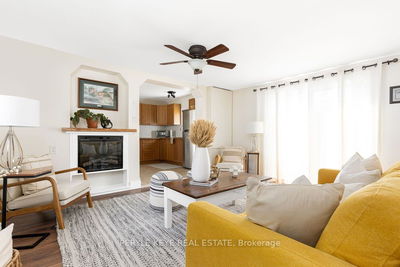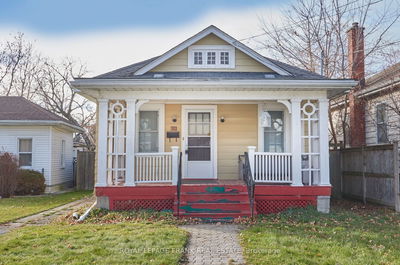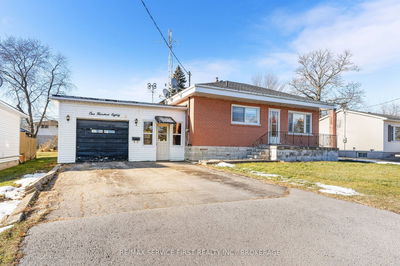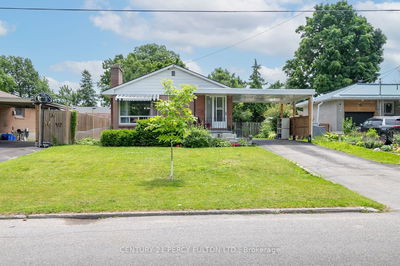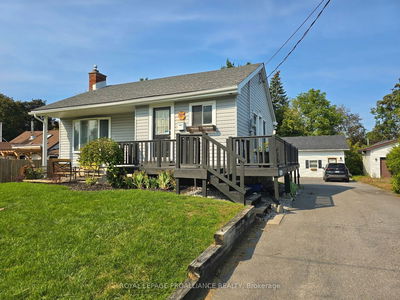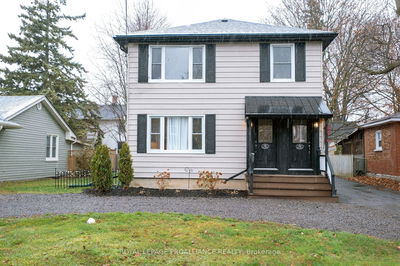A cozy bungalow with a charming covered front porch is perfect for relaxing or entertaining. This home features 2 bedrooms on the main floor, along with a step-saving galley kitchen. The living rm boasts a bay window that fills the space with natural light. There is a main-floor family room with a freestanding gas stove, creating a cozy ambiance. Relax & unwind in the 3-season enclosed sunroom, which leads to the spacious fenced yard backing onto green space, ensuring privacy with no neighbors behind. Convenience is key with a carport & attached garage. The lower level offers a 3-piece bathroom, rec room, a second kitchen & a versatile room currently used as a bedroom but can serve as an amazing office space, den, or games room, plus you will find the laundry room in the basement. Newer flooring, AC & Furnace complete the picture. Perfect for the first-time buyer to jump into this market! Don't miss the opportunity to start, grow, or downsize in this quiet & amazing neighborhood!
Property Features
- Date Listed: Monday, July 10, 2023
- City: Belleville
- Major Intersection: First Street
- Full Address: 87 Bay Drive, Belleville, K8N 1B4, Ontario, Canada
- Family Room: Main
- Kitchen: Main
- Living Room: Main
- Listing Brokerage: Re/Max Quinte Ltd., Brokerage - Disclaimer: The information contained in this listing has not been verified by Re/Max Quinte Ltd., Brokerage and should be verified by the buyer.

