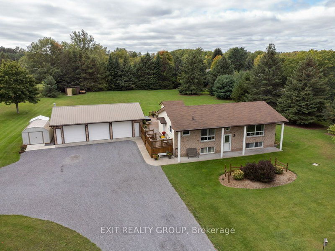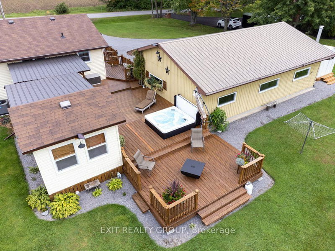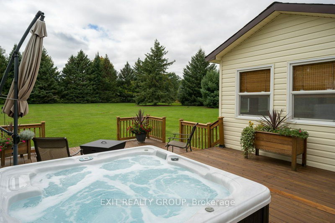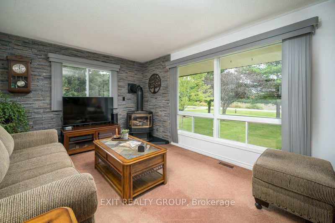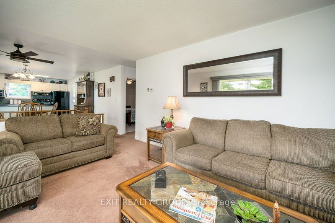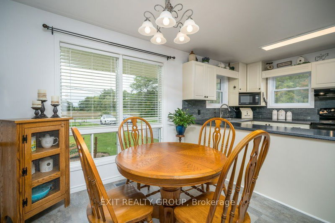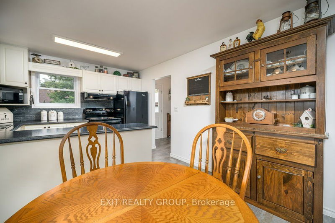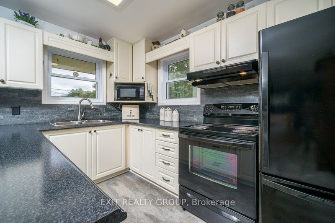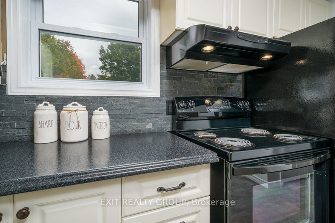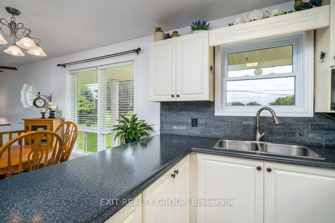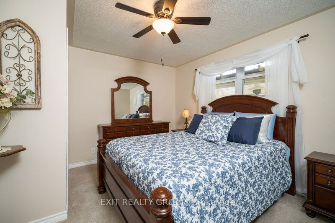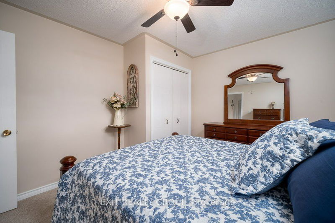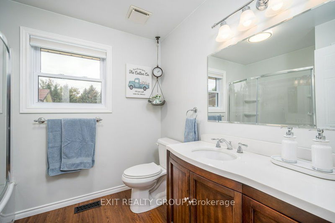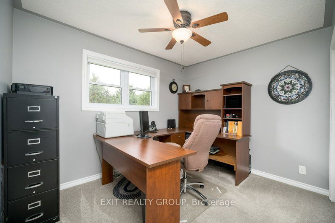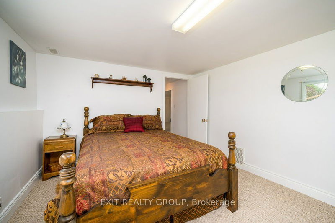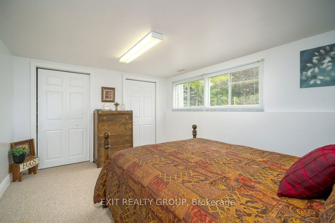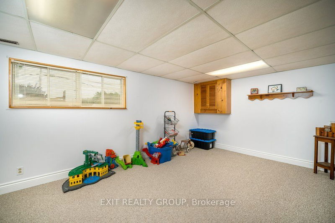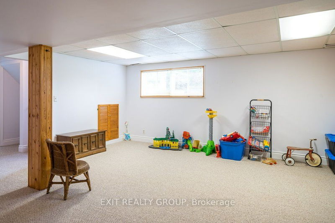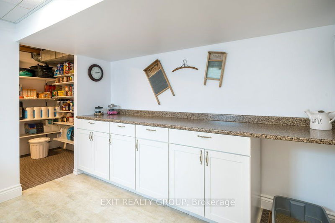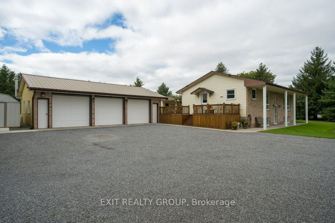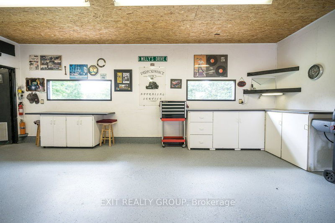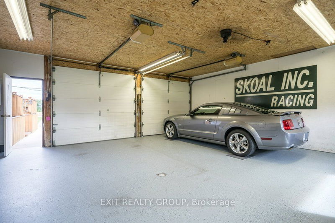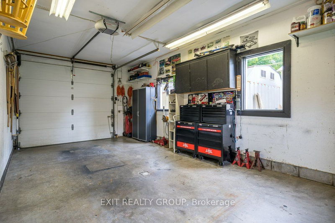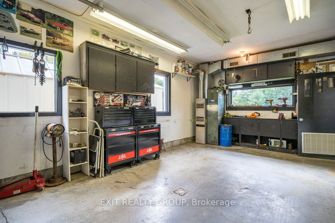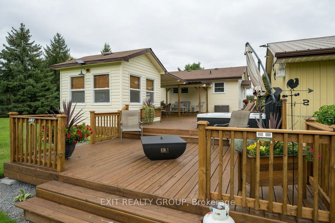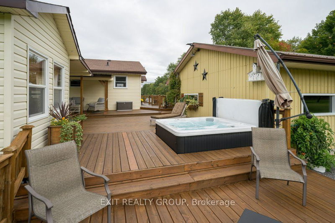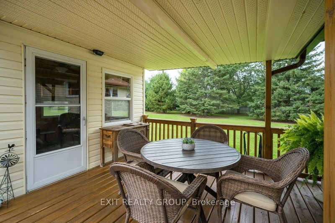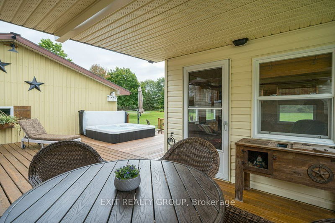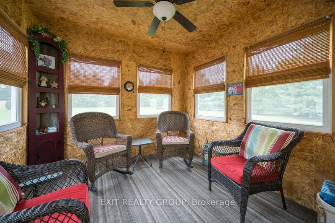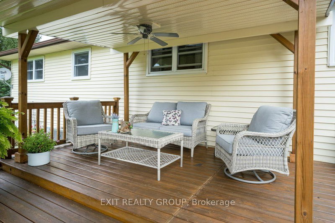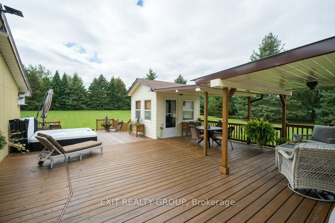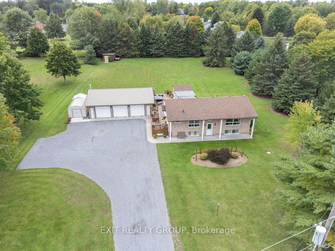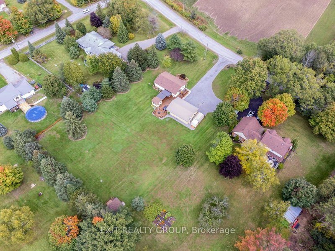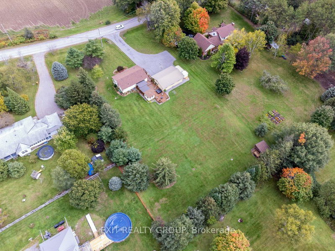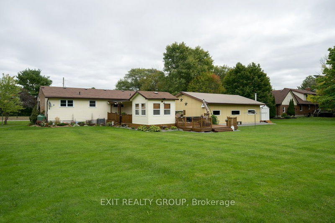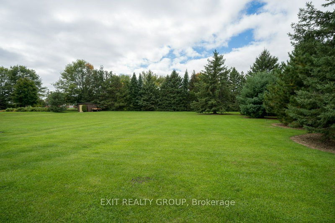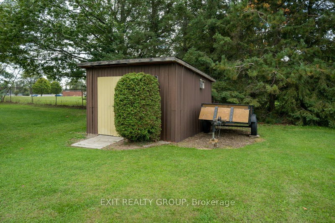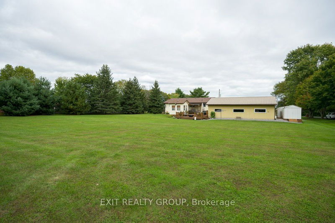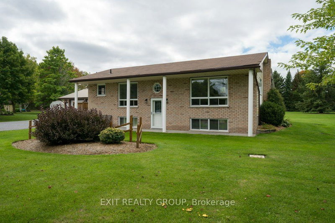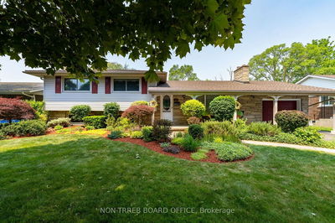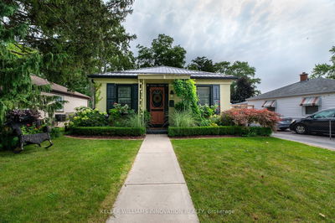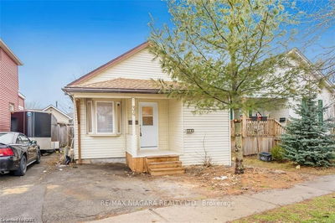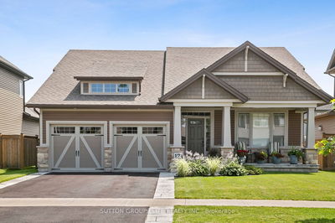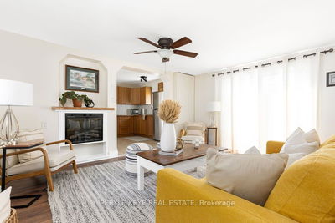Custom raised bungalow with a heated/insulated 3 car garage on 1.2 acres, embracing in proud ownership. 3 beds, 2 baths. Open concept updated kitchen w/ backsplash, modern lighting & countertops. Main floor living room features cozy propane fireplace & large bright windows to take in all the beautiful views. Two good sized bedrooms & bathrooms located on the main floor. Large recreation room with a fireplace on the lower level, next to the 3rd bedroom & separate updated laundry room with folding table. 1000 sq foot well maintained 3-tiered pressure treated deck w/ two steel roof awnings & a 10 x 10 four season sunroom w/ screened in windows, plus hydro. Next to this sunroom is a private hot tub & fire pit. Meticulous landscaping surrounding the home & property. The 3 car heated/insulated garage consists of epoxy flooring, cold water tap, fluorescent lighting, steel roof, 110-220 hydro panel, drains & 9' x 8' remote garage doors. Close to Batawa Ski Hill & Schools. 10 Mins to 401
Property Features
- Date Listed: Wednesday, May 31, 2023
- Virtual Tour: View Virtual Tour for 58 Zion Road
- City: Quinte West
- Major Intersection: Cr5 - Will Johnson Rd - Zion
- Full Address: 58 Zion Road, Quinte West, K0K 2C0, Ontario, Canada
- Living Room: Main
- Kitchen: Main
- Listing Brokerage: Exit Realty Group - Disclaimer: The information contained in this listing has not been verified by Exit Realty Group and should be verified by the buyer.

