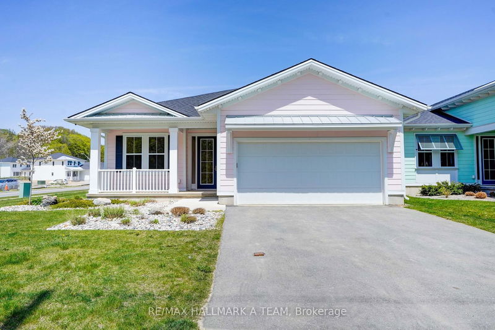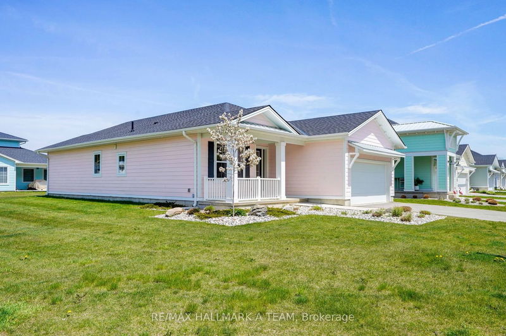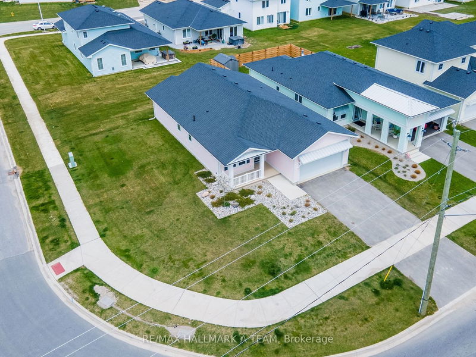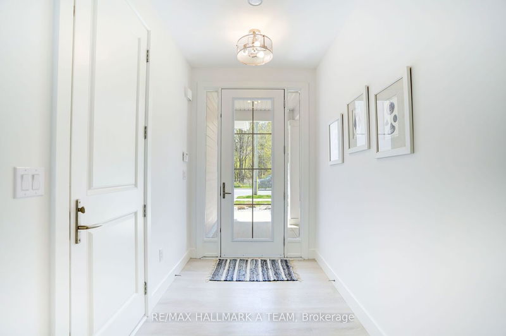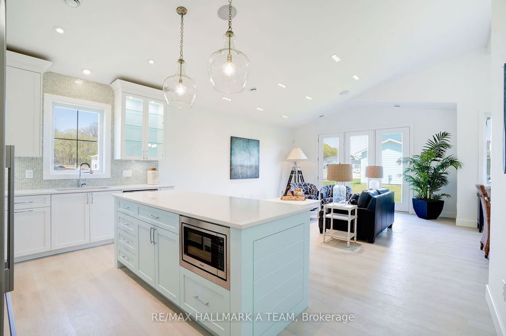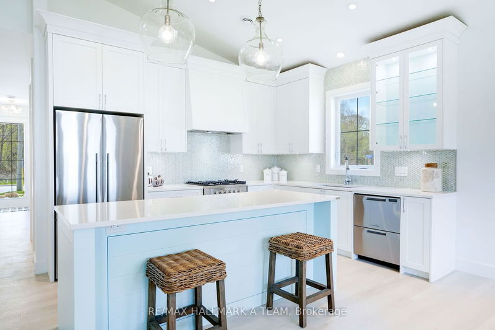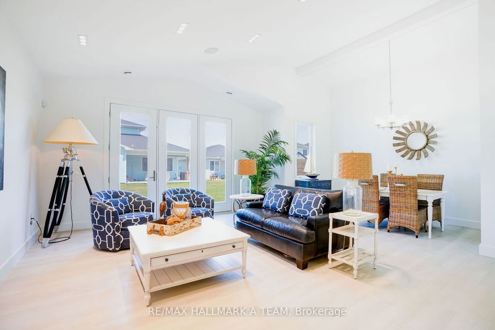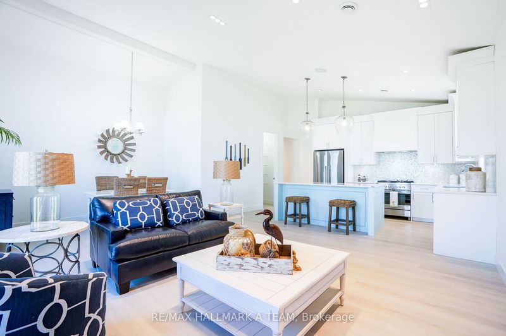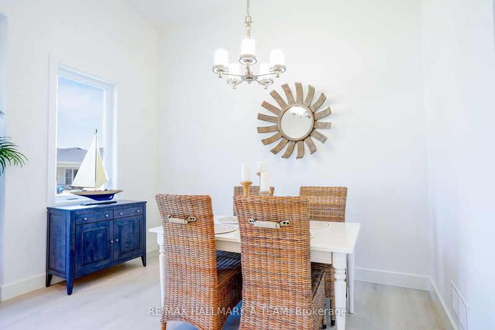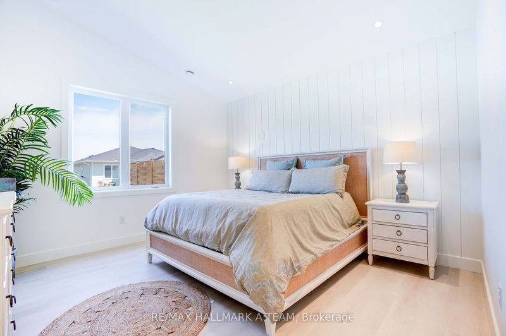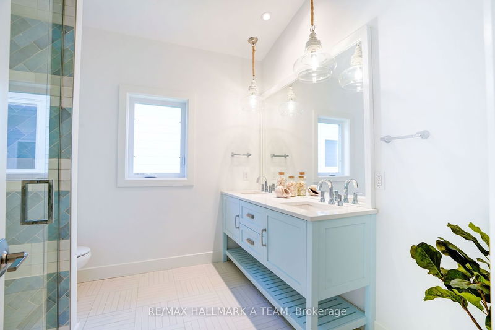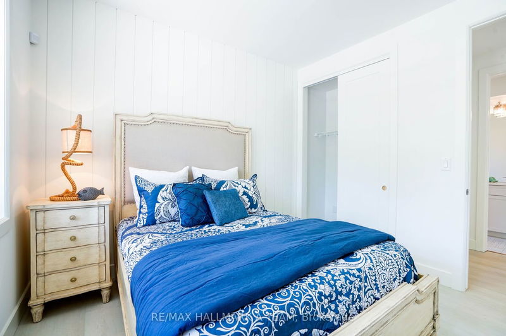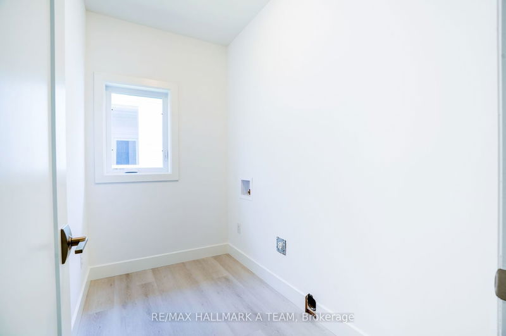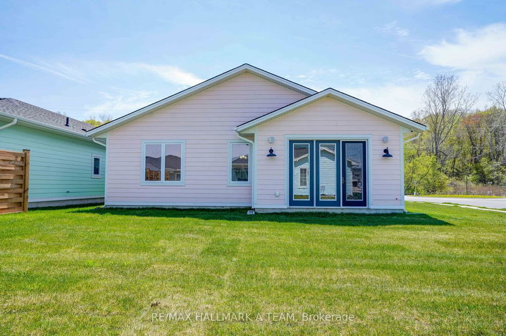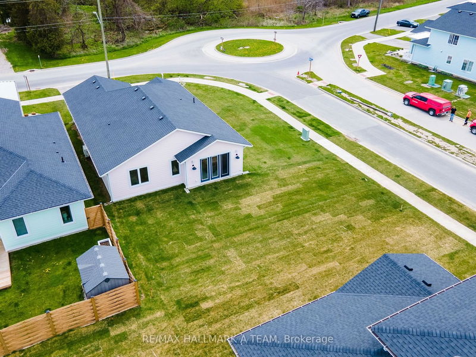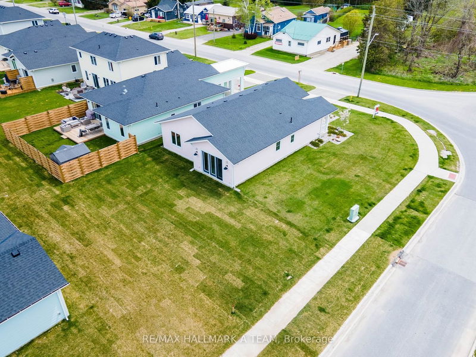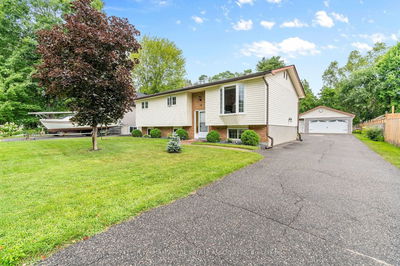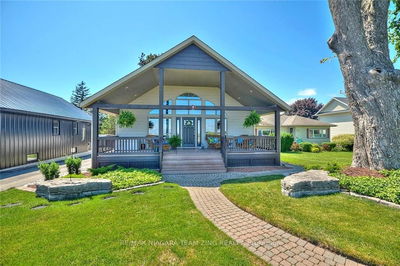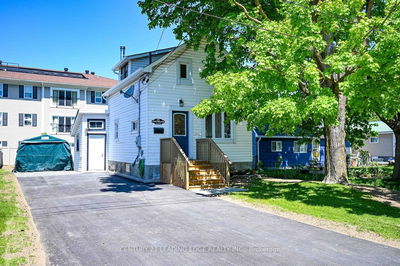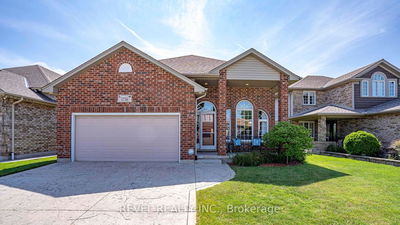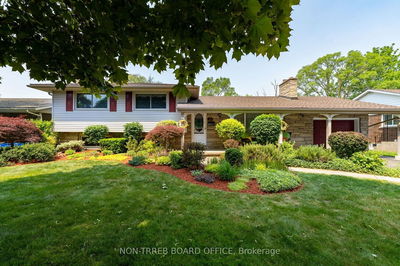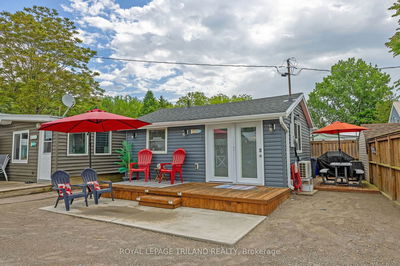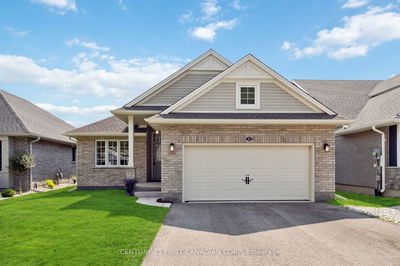This Impressive 1580 Sq Ft Custom Built Bungalow Has An Abundance Of Upgrades And One-Of-A-Kind Features.The Welcoming Foyer Leads You To The Open Concept Living Area Featuring A Vaulted Ceiling And Luxury Vinyl Plank Flooring Throughout.The Custom Kitchen Will Bring Out The Chef In You With Its Many Features.The Primary Bedroom Has A Unique Feature Wall,The Ensuite Has A Shower With Custom Tile Work.The Second Bedroom Showcases A Shiplap Wall And Is Across From The 4Pc Bathroom.No Only Is This Home Truly One Of A Kind,But The Location Can't Be Beat,Only A 5-Minute Walk To The Beach!That Means Lake Erie,Sand,Surf And Relaxation Area Always At Your Fingertips.
Property Features
- Date Listed: Wednesday, May 17, 2023
- Virtual Tour: View Virtual Tour for 445 George Street
- City: Central Elgin
- Major Intersection: Breakwater Blvd
- Full Address: 445 George Street, Central Elgin, N5L 0B1, Ontario, Canada
- Kitchen: Main
- Living Room: Main
- Listing Brokerage: Re/Max Hallmark A Team - Disclaimer: The information contained in this listing has not been verified by Re/Max Hallmark A Team and should be verified by the buyer.

