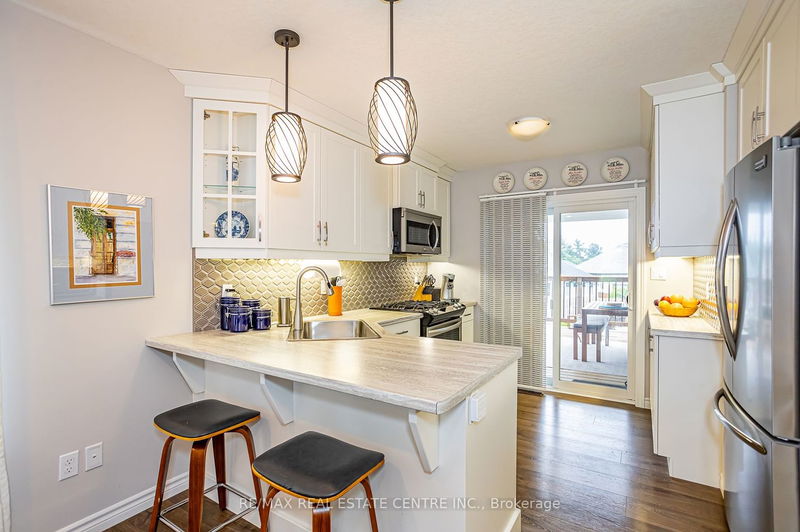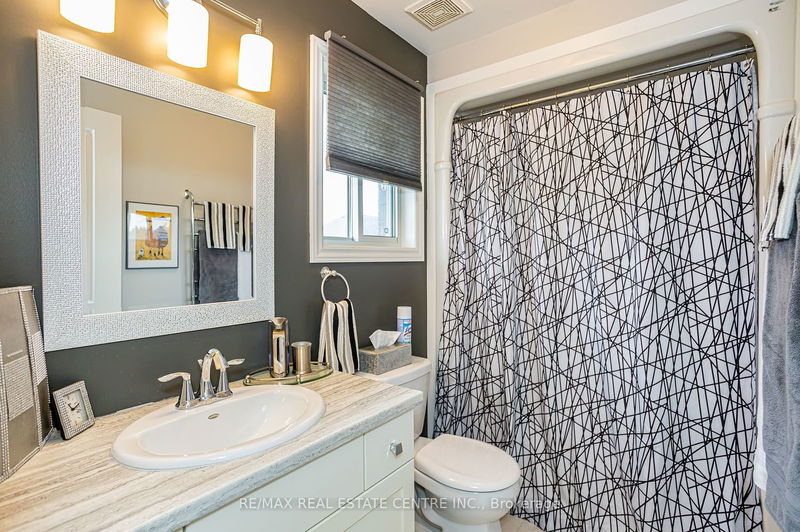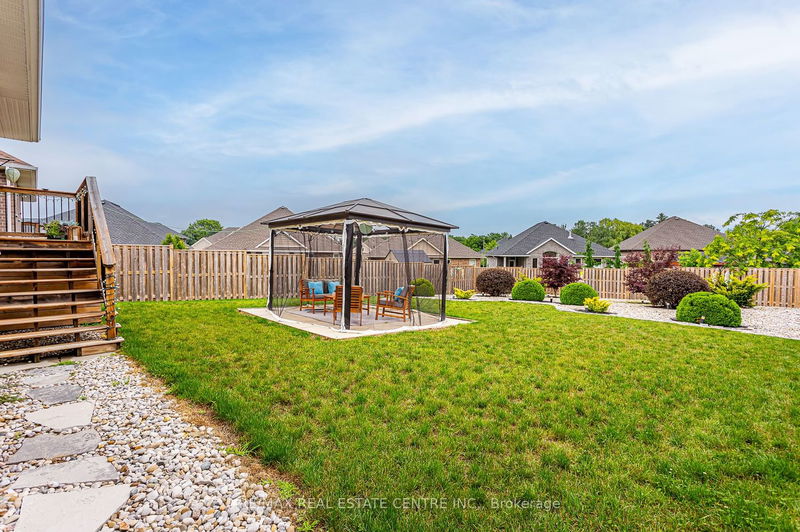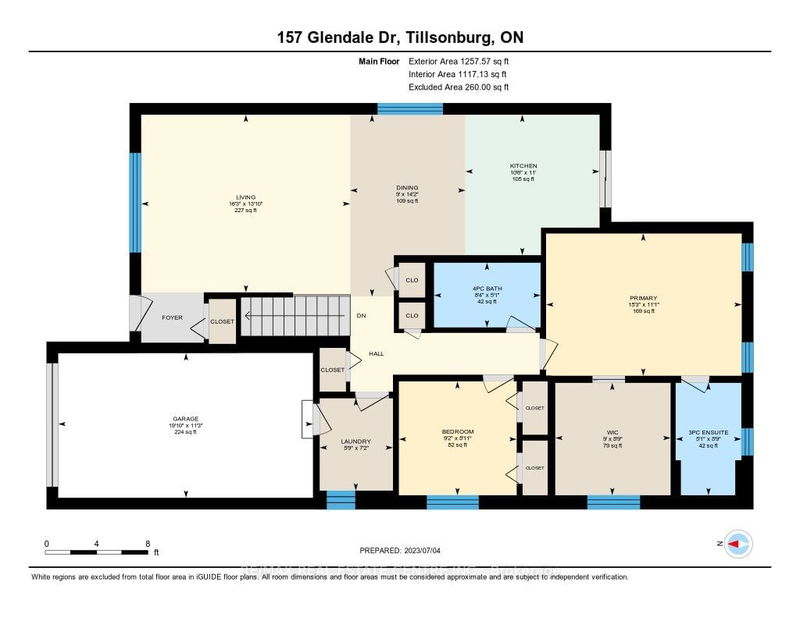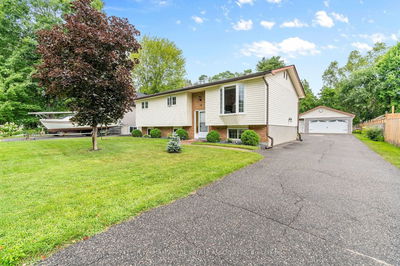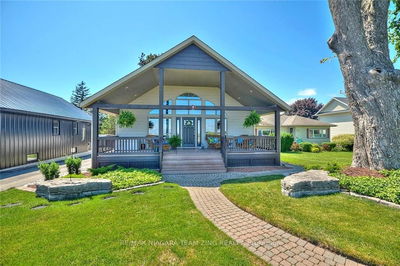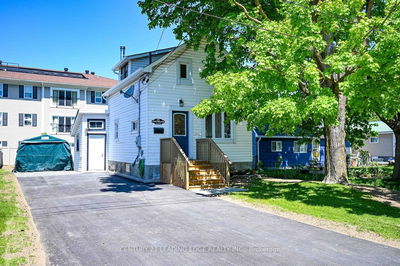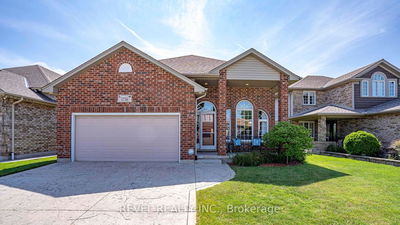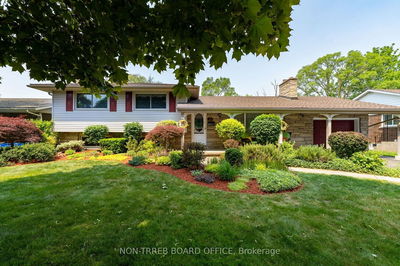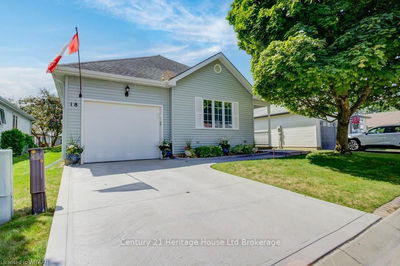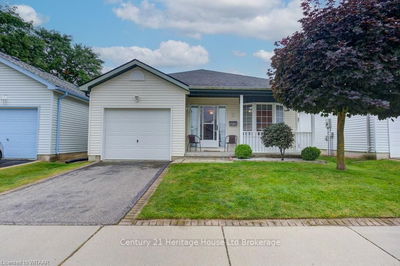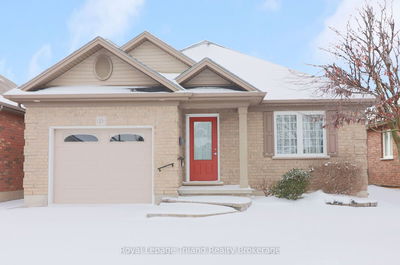Welcome to this stunning detached home with a spacious layout, situated in a desirable neighborhood. This property offers a comfortable and convenient lifestyle with its fantastic features. Upon entering the home, you will immediately notice the cathedral ceiling in the main flr living room, creating an open & airy atmosphere. The open concept living & dining room provides an ideal space for entertaining guests. The beautiful kitchen is equipped with modern S/S appliances, offering both style & functionality. Laminate flooring throughout, providing a sleek and low-maintenance flooring option. The main floor boasts two bedrooms, both generously sized, 2 full Baths and a laundry room. The primary bdrm features a large W/I closet & an ensuite washroom, offering convenience & privacy. The bsmnt offers additional living space including a large recreational room that is perfect entertaining guests or creating a cozy family gathering area.
Property Features
- Date Listed: Tuesday, July 18, 2023
- City: Tillsonburg
- Major Intersection: Quarter Twn Ln/Brownsville Rd
- Full Address: 157 Glendale Drive, Tillsonburg, N4G 0G3, Ontario, Canada
- Living Room: Laminate, Cathedral Ceiling, Large Window
- Kitchen: Stainless Steel Appl, W/O To Deck
- Family Room: Bsmt
- Listing Brokerage: Re/Max Real Estate Centre Inc. - Disclaimer: The information contained in this listing has not been verified by Re/Max Real Estate Centre Inc. and should be verified by the buyer.











