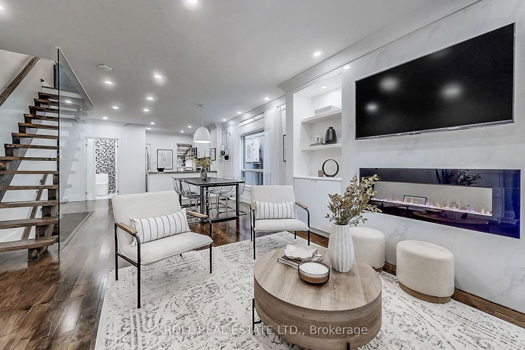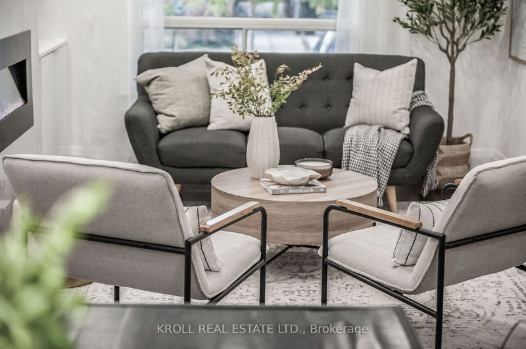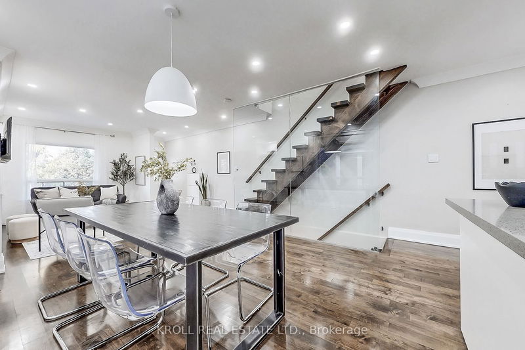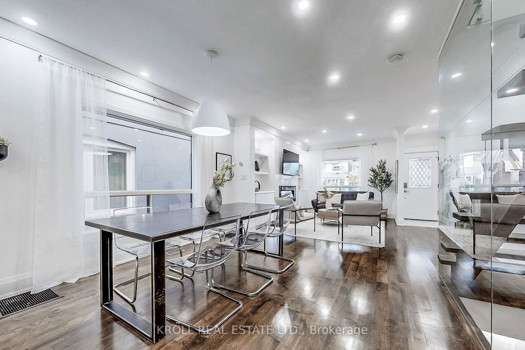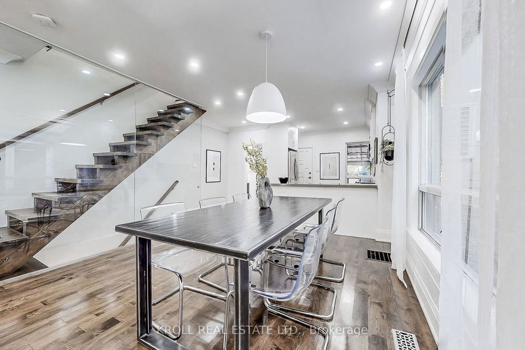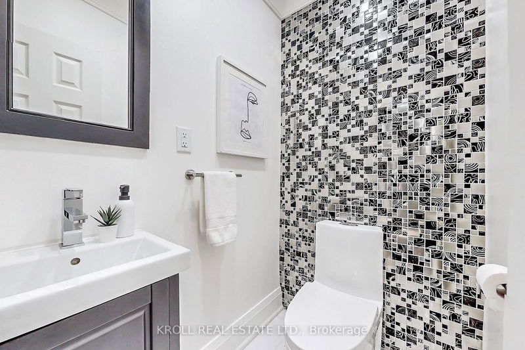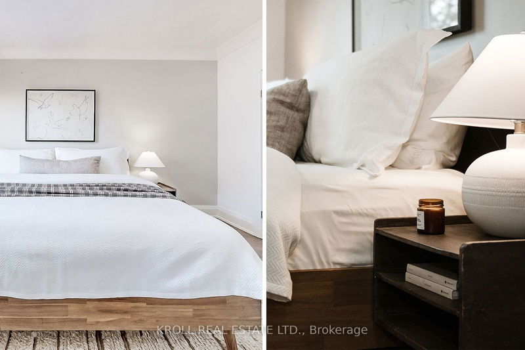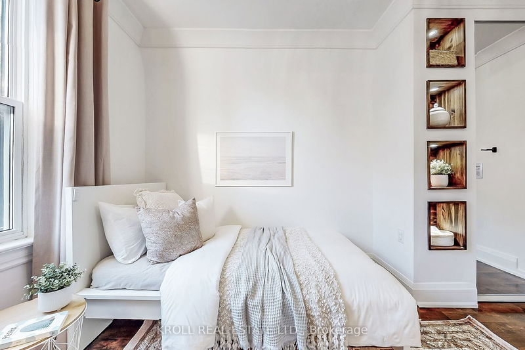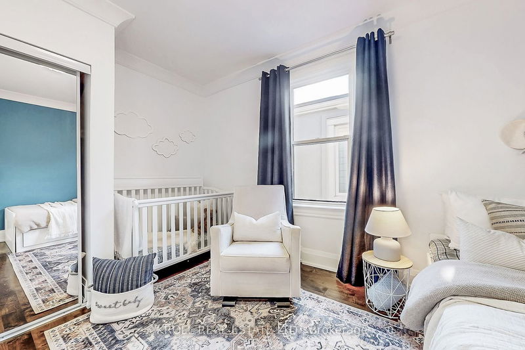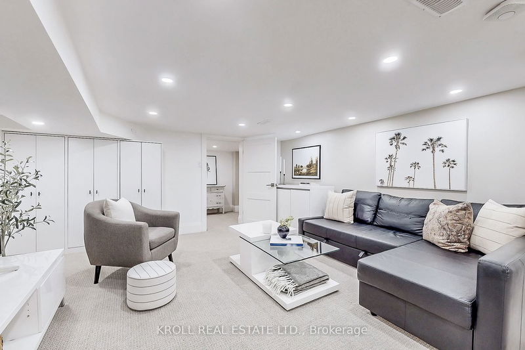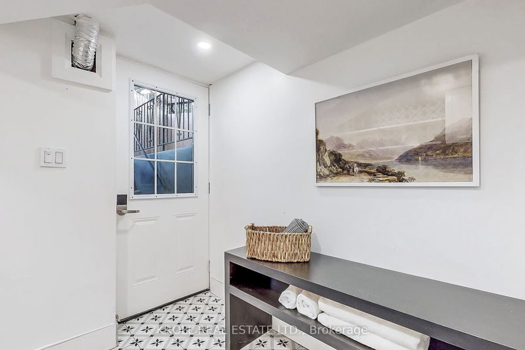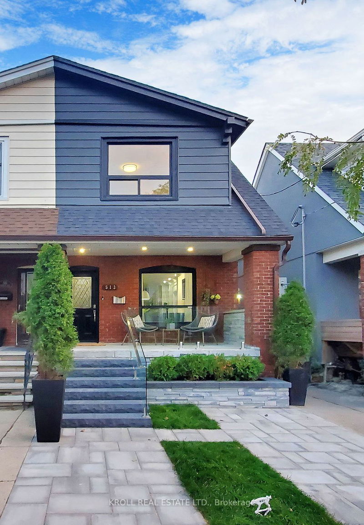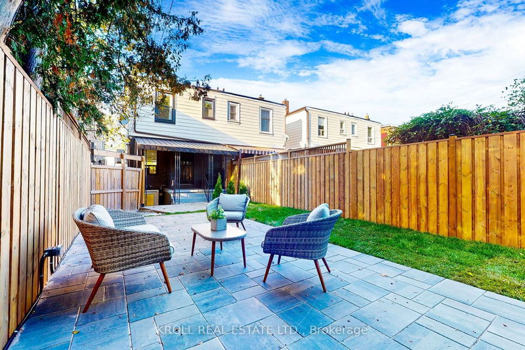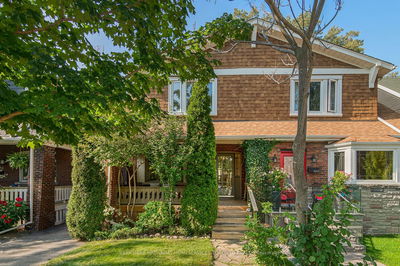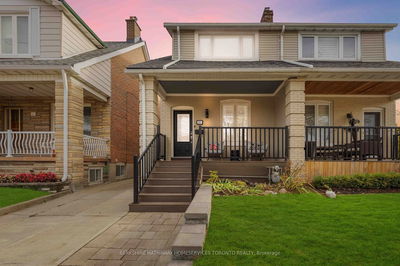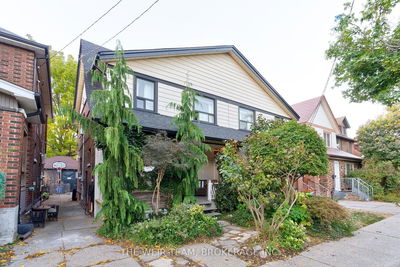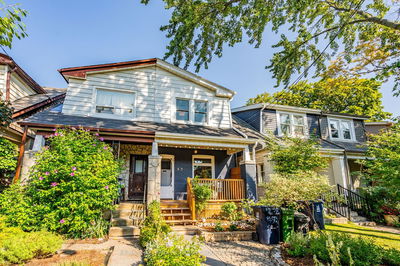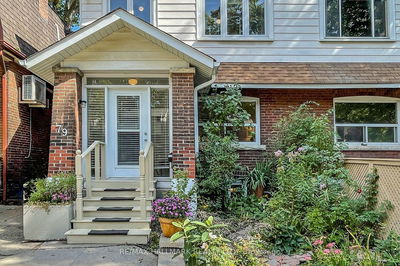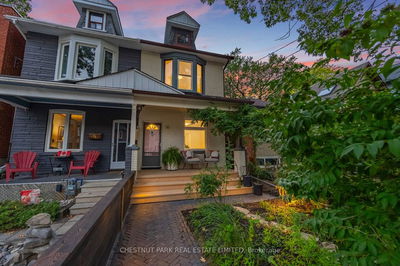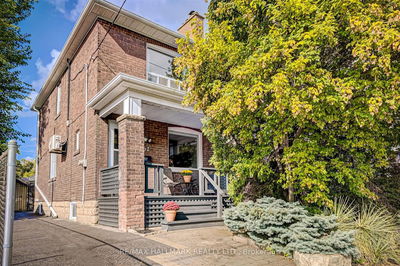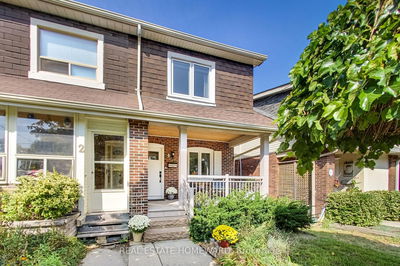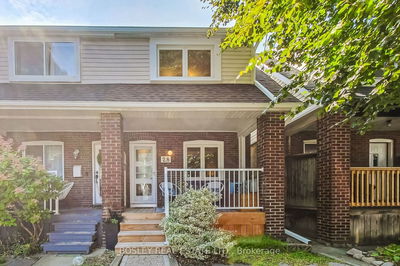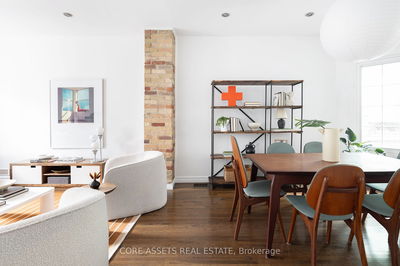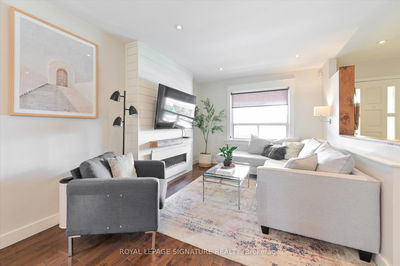Magic On Milverton! Extensively Updated, Large 3+1Bed, 3Bath Semi-Detached In Prime Danforth! Over 220K Spent Inside & Out To Make This Home Shine Like A Diamond! Just Pack & Move Into This Gem On One Of The Most Desirable Streets In The Area. Upgraded Front Porch W/ Glass Railings, Interlocking Pad & Large-Format Steps Offers The Perfect Introduction To The Spectacular Open Concept Living/Dining/Kitchen. The Main Floor Comes Complete With Flr-To-Ceiling Fireplace Surround+B/I Cabinets & Beautiful Kitchen W/ S/S Appliances + Stone Counters, & Rarely Offered Main Floor Washroom! Kitchen W/O To Extra-Deep, Newly Updated Backyard W/ Patio (W/ Pwr Outlets), New Fence & Storage Shed W/ Lighting. Interior Frameless Glass Railings Lead To 3 Generous Bedrooms & Spectacular Spa-Like Bathroom W/ Lg Glass Shower. Bright Bsmt Rec Area Offers B/I Kids Play Area+Desk, Ample B/I Storage, Guest Bedroom + Lg. Modern Bathroom W/ Tub. Trendy Laundry Room Offers Separate Entrance Walk-Up To Rear Yard.
Property Features
- Date Listed: Wednesday, October 25, 2023
- Virtual Tour: View Virtual Tour for 513 Milverton Boulevard
- City: Toronto
- Neighborhood: Danforth
- Full Address: 513 Milverton Boulevard, Toronto, M4C 1X6, Ontario, Canada
- Living Room: Hardwood Floor, Combined W/Dining, Electric Fireplace
- Kitchen: Hardwood Floor, O/Looks Dining, Stainless Steel Appl
- Listing Brokerage: Kroll Real Estate Ltd. - Disclaimer: The information contained in this listing has not been verified by Kroll Real Estate Ltd. and should be verified by the buyer.

