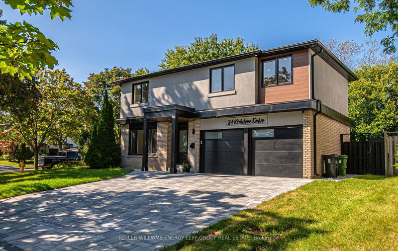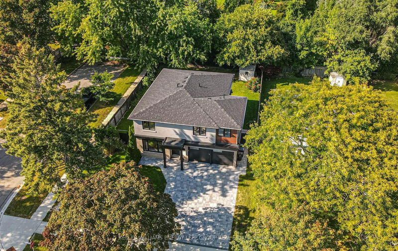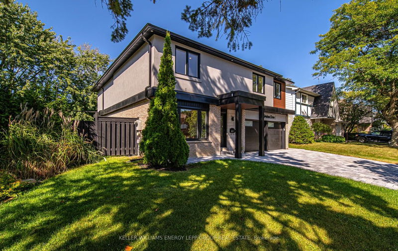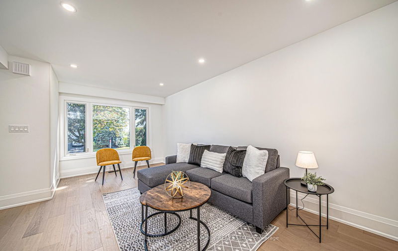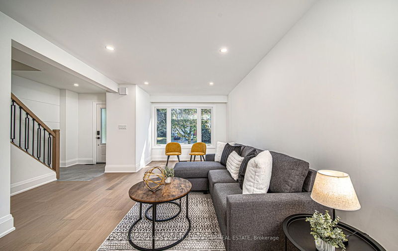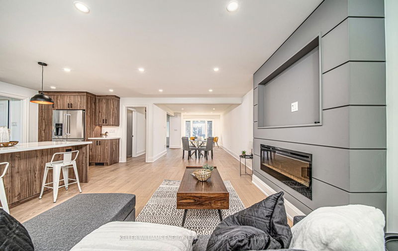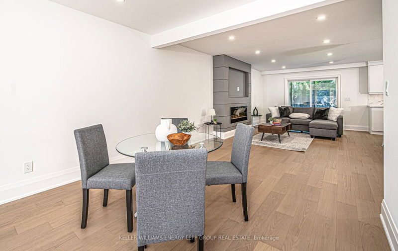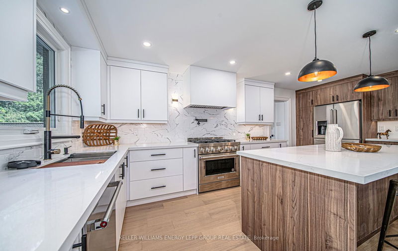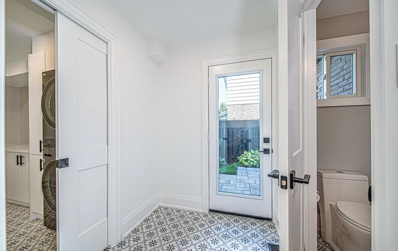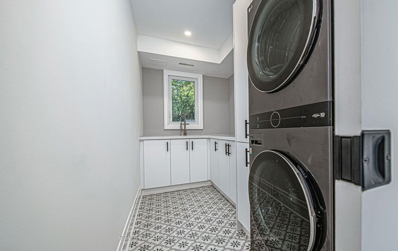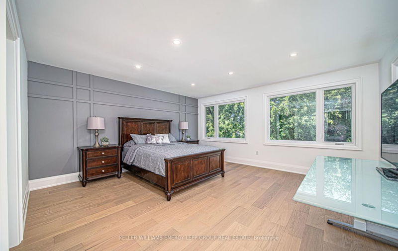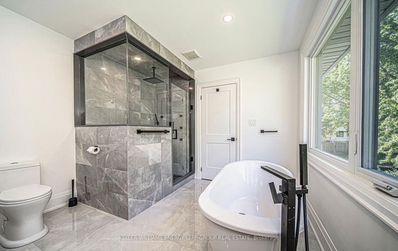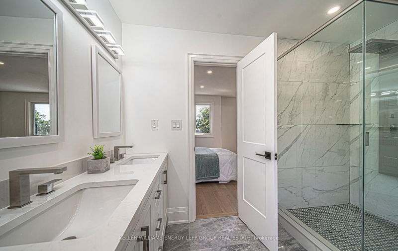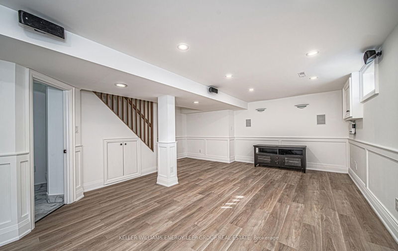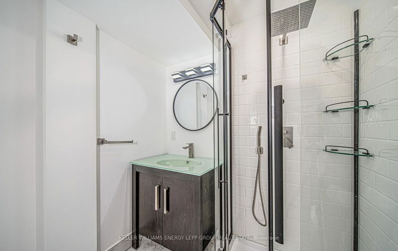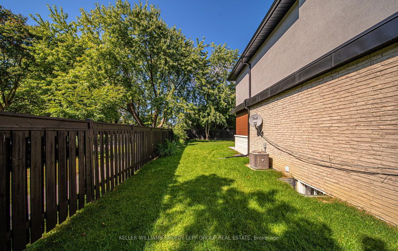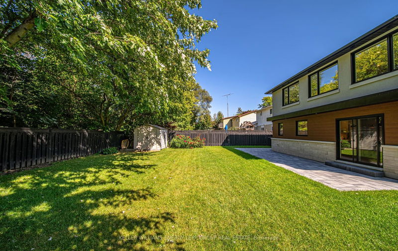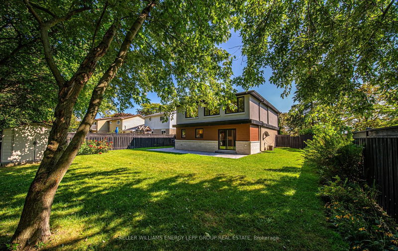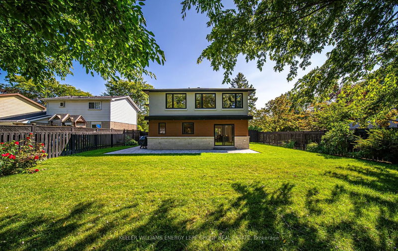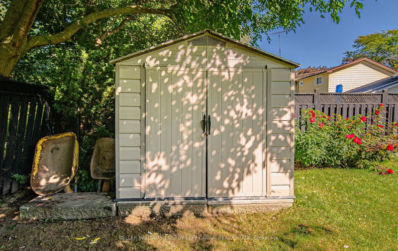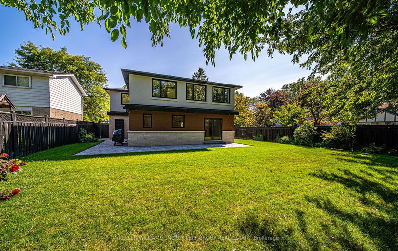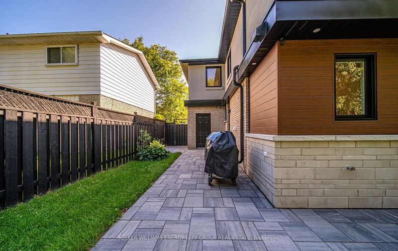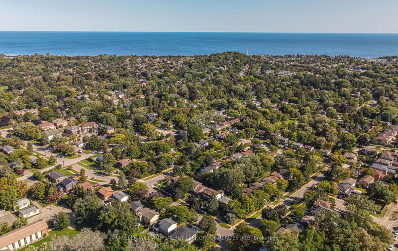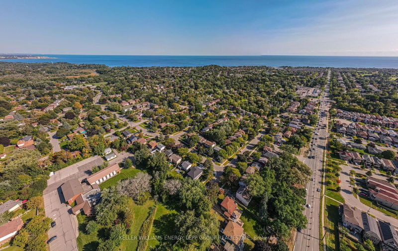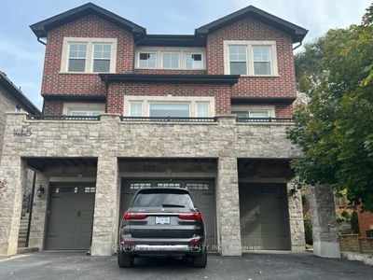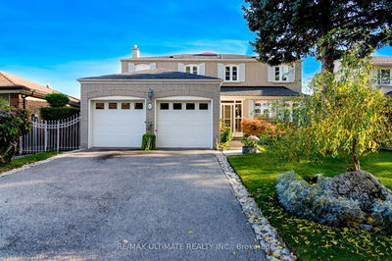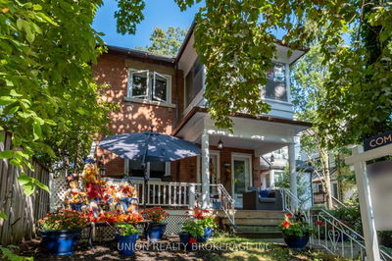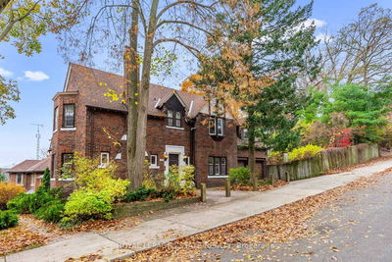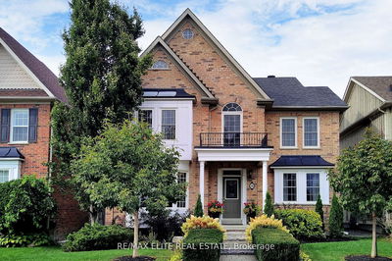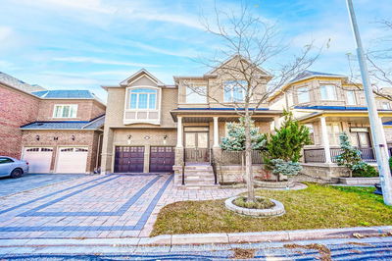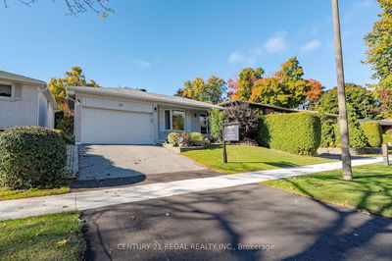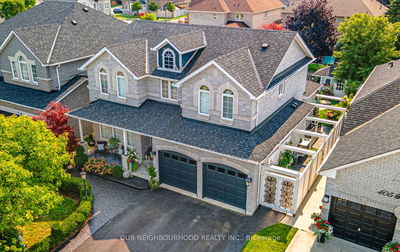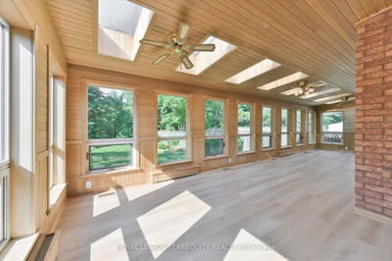EXTENSIVE addition with seamless workmanship, BIGGEST home on the street . Move in ready home on a corner lot with huge pool sized backyard, backing onto a park providing total privacy. Boasting 4 oversized bedrooms + 1 and 5 bathrooms Each bedroom features a walk-in closet and ensuite bath. Step into a spa like oasis of calm primary ensuite and soak in the freestanding tub overlooking tree tops. The home features high end decor, modern wide plank engineered oak flooring and solid oak stairs. The living room combined w/ the dining room, a warm and welcoming space for hosting gatherings. The practical open concept custom kitchen with quartz countertop adds even more style to this already stunning home. Extensive hard & soft landscaping . Finished basement with wainscoting adds yet another space to enjoy.. 2 car finished garage with epoxy flooring & driveway parking for 4 large cars. An amazing opportunity to purchase a home in one of the best rated communities in GTA.
Property Features
- Date Listed: Monday, October 30, 2023
- Virtual Tour: View Virtual Tour for 34 Kirkdene Drive
- City: Toronto
- Neighborhood: Rouge E10
- Major Intersection: Pt Union/ 401
- Full Address: 34 Kirkdene Drive, Toronto, M1C 3A7, Ontario, Canada
- Living Room: Large Window, Open Concept, Pot Lights
- Kitchen: Quartz Counter, Centre Island, Modern Kitchen
- Family Room: Fireplace, Pot Lights, W/O To Yard
- Listing Brokerage: Keller Williams Energy Lepp Group Real Estate - Disclaimer: The information contained in this listing has not been verified by Keller Williams Energy Lepp Group Real Estate and should be verified by the buyer.


