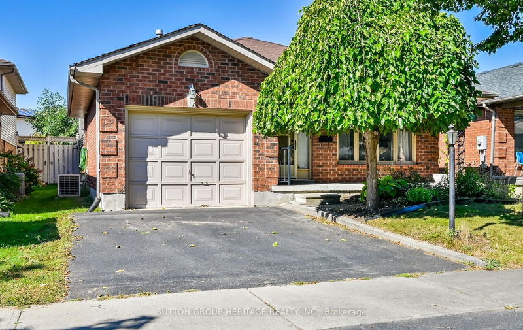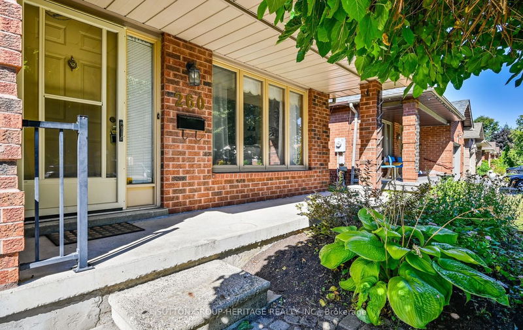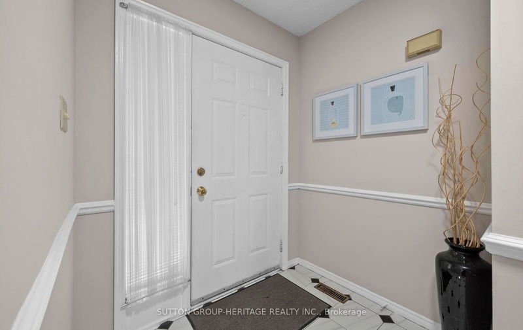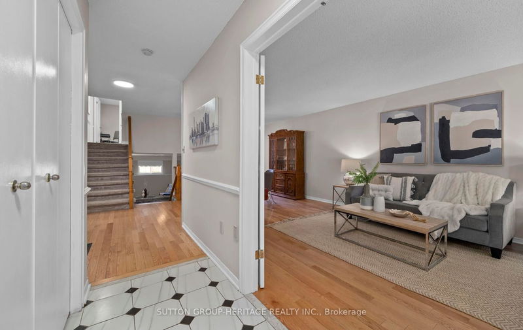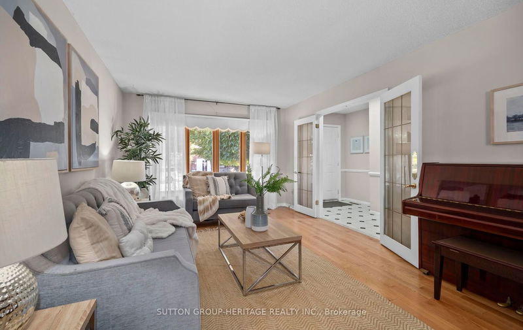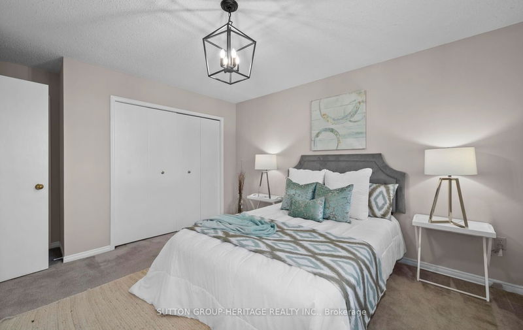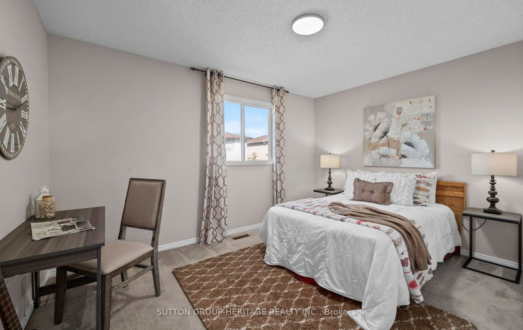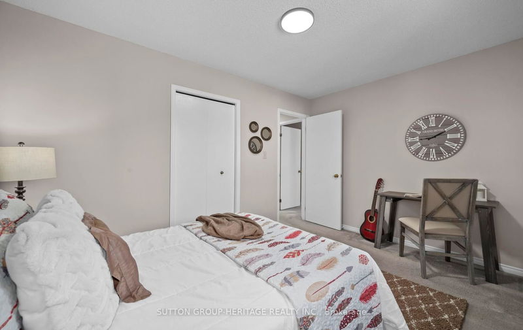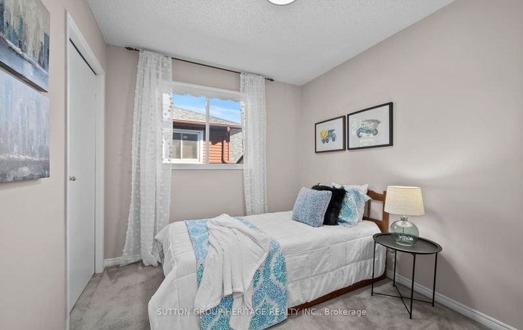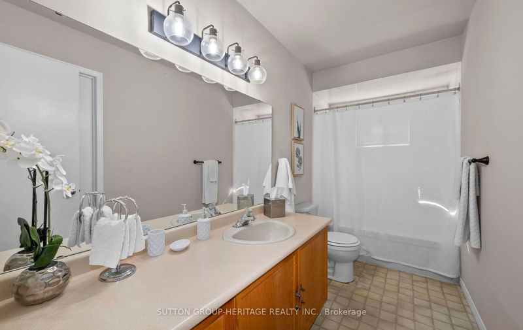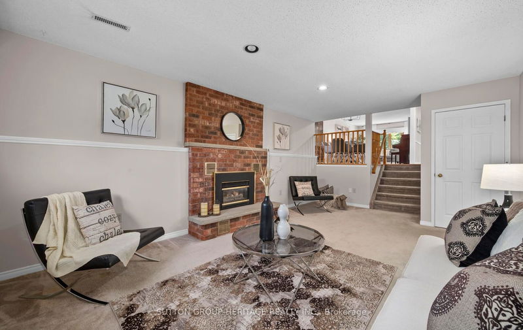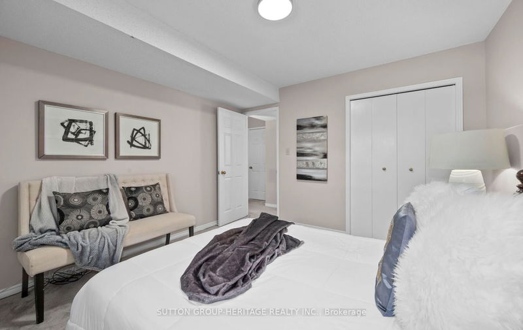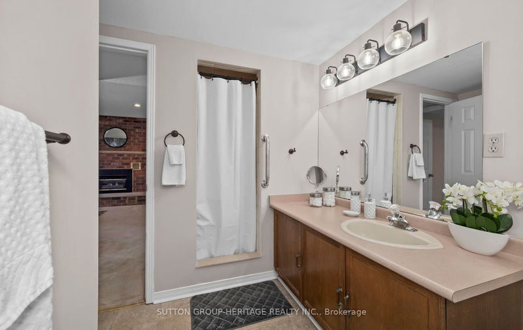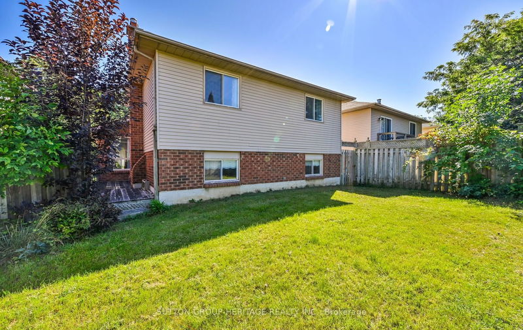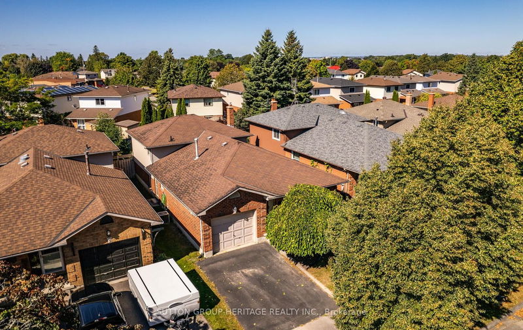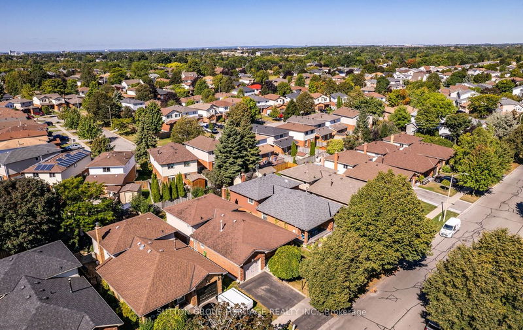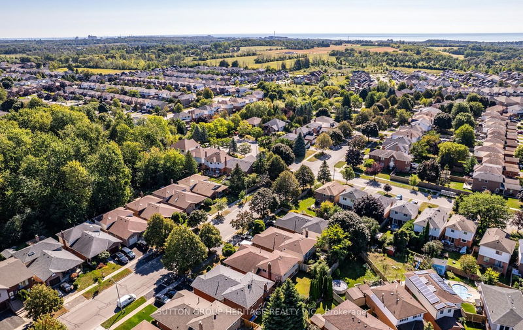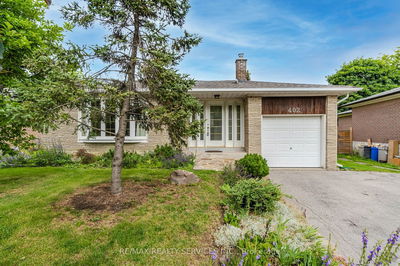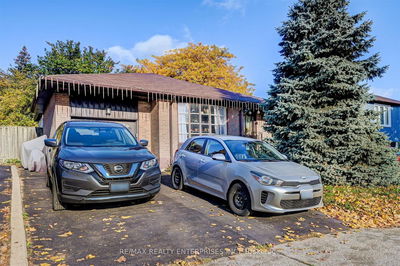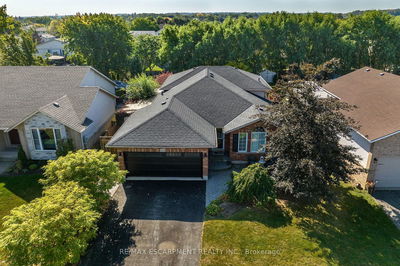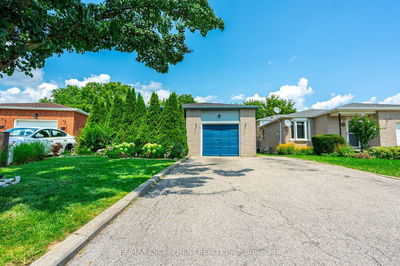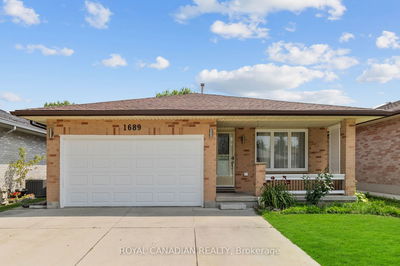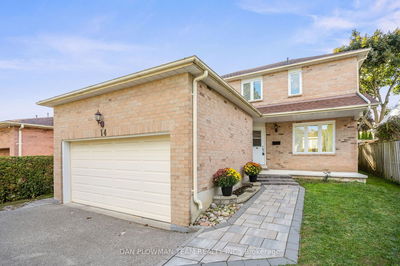Welcome To 260 Glenabbey Drive! This Freshly Painted 4 Bedroom Backsplit Is Larger Than It Looks! Has Been In The Family For Over 20 Years And Is Full Of Potential For Its Next Family To Make It Their Own! The Large Living Room/Dining Room Combo With Hardwood Flooring Is Perfect For Large Gatherings, While The Ample Family Room w/Gas Fireplace Provides A Connected But Secluded Space. The Lower Level Has A 3 Piece Bathroom And Bedroom Which Is An Excellent Space For A Home Office Or Larger Families. Don't Forget You Still Have The Finished Basement For Even More Useable Space And Storage! This Home Is Ideally Located Just Steps To Parks, Transit And Dr. Emily Stowe PS. And A Short Drive To All Amenities, Shopping And The 401. Come And See It For Yourself Today!
Property Features
- Date Listed: Wednesday, November 01, 2023
- Virtual Tour: View Virtual Tour for 260 Glenabbey Drive
- City: Clarington
- Neighborhood: Courtice
- Major Intersection: Sandringham/Glenabbey
- Full Address: 260 Glenabbey Drive, Clarington, L1E 1Y6, Ontario, Canada
- Living Room: Hardwood Floor, Large Window, Combined W/Dining
- Kitchen: Eat-In Kitchen, W/O To Yard
- Family Room: Broadloom, Gas Fireplace
- Listing Brokerage: Sutton Group-Heritage Realty Inc. - Disclaimer: The information contained in this listing has not been verified by Sutton Group-Heritage Realty Inc. and should be verified by the buyer.

