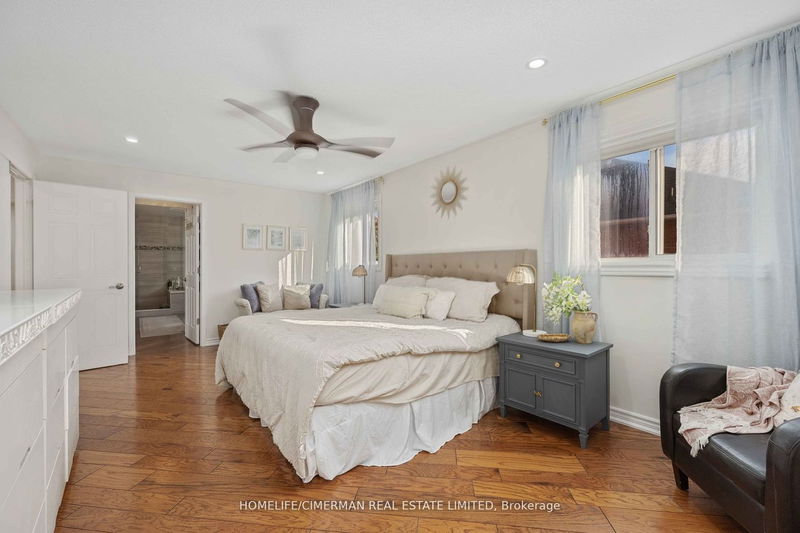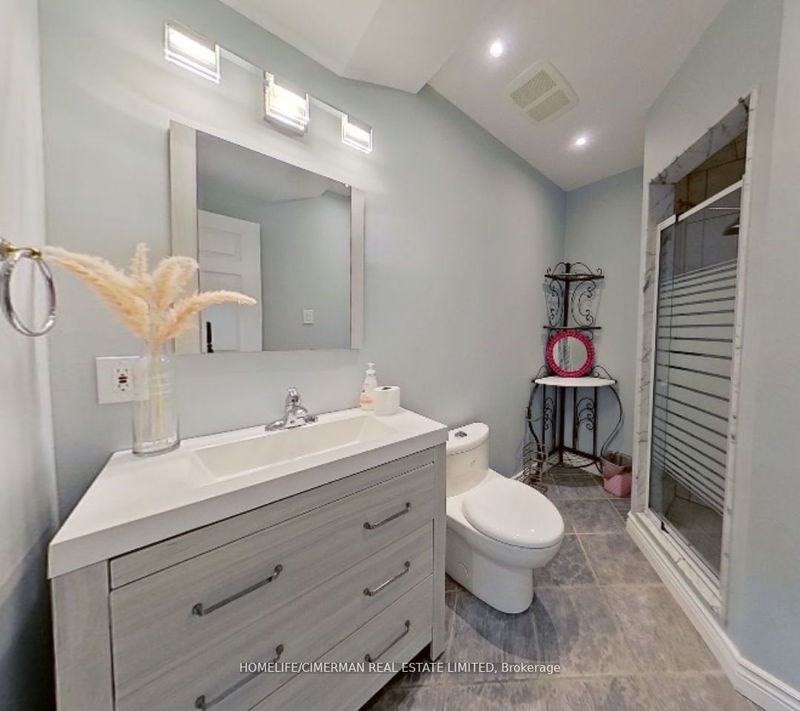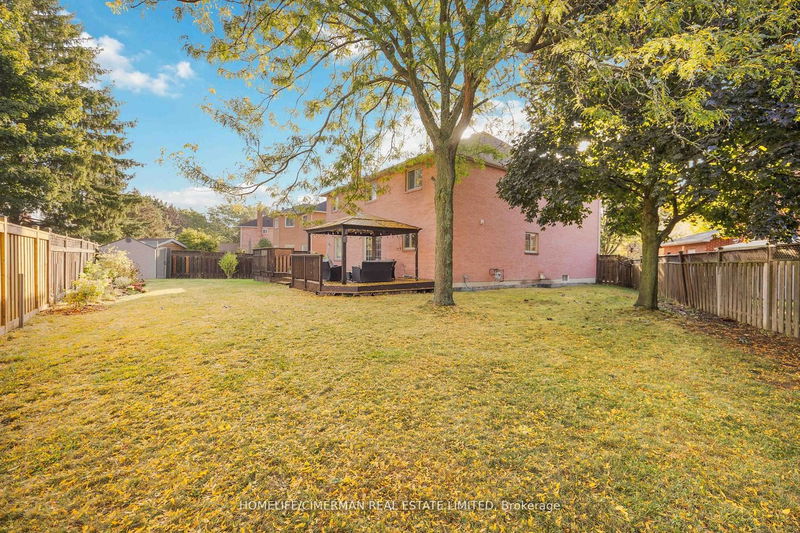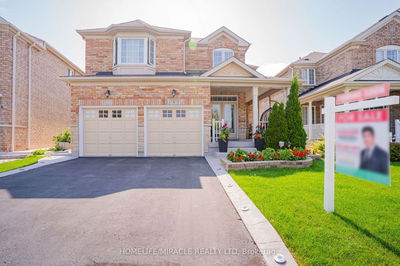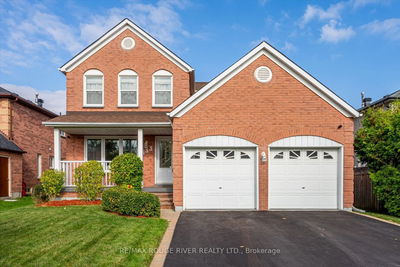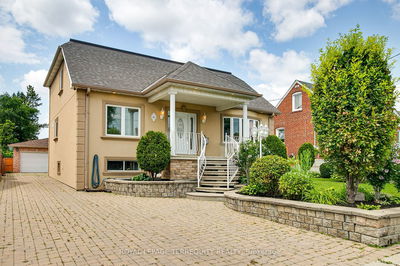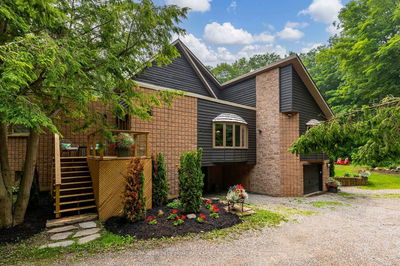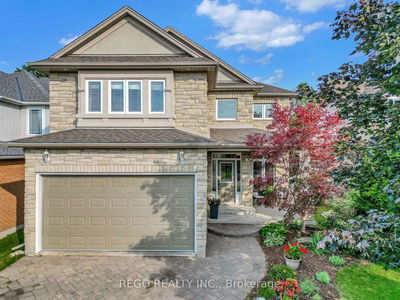Marvelous and Spacious Family Home in a Peaceful Cul-de-Sac, Offering Additional Parking. Proximity to Excellent Schools, Recreation Center, Dining Options, Stores, Public Transit, and Convenient Highway Access. Nestled in a Well-Established Community. Enhance your Living Areas with the Brightness of Pot Lights that Illuminate every corner of your residence! Discover the Height of Sophistication in the Gorgeous Kitchen of your New Home, featuring a Lovely Dining Space. Uncommon 5-Bedroom Layout. Separate Private Sitting Area within the Master Bedroom. Luxurious ensuite resembling a Spa, complete with a Freestanding Tub, Frameless Glass Shower, and Double Sinks. Main Floor also includes an Office. Finished Basement equipped with a Spacious Open-Concept Recreation Room, Three-Sided Gas Fireplace, 6th Bedroom, and a 3-Piece Bathroom. Jacuzzi situated in the backyard.
Property Features
- Date Listed: Wednesday, November 01, 2023
- Virtual Tour: View Virtual Tour for 18 Wilcox Court
- City: Whitby
- Neighborhood: Pringle Creek
- Major Intersection: Manning Rd / Bradley Dr
- Full Address: 18 Wilcox Court, Whitby, L1N 9A2, Ontario, Canada
- Kitchen: Ceramic Floor, Eat-In Kitchen, W/O To Deck
- Family Room: Hardwood Floor, Pass Through, Fireplace
- Living Room: Hardwood Floor, French Doors, Picture Window
- Listing Brokerage: Homelife/Cimerman Real Estate Limited - Disclaimer: The information contained in this listing has not been verified by Homelife/Cimerman Real Estate Limited and should be verified by the buyer.

















