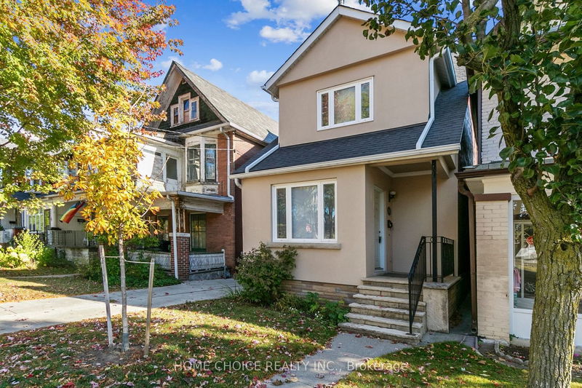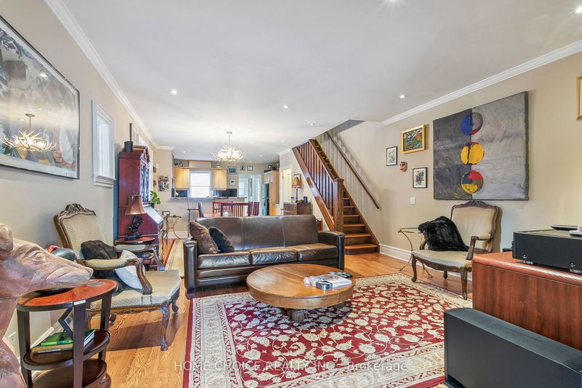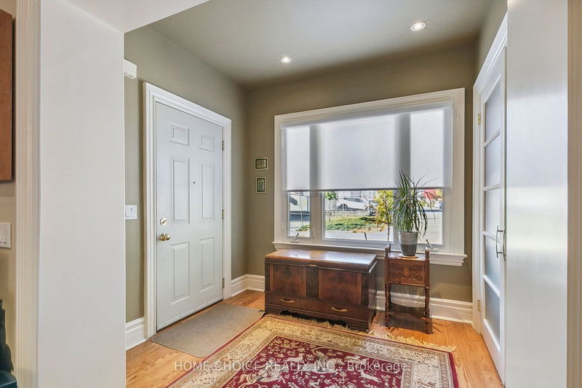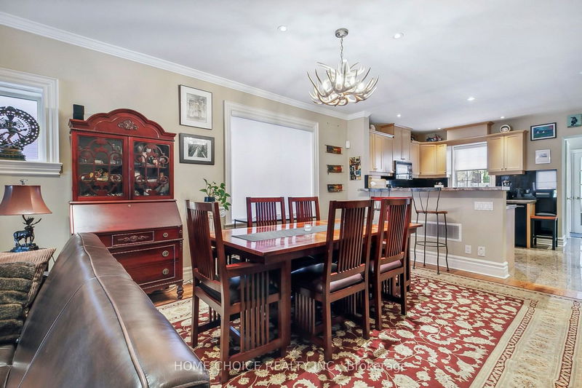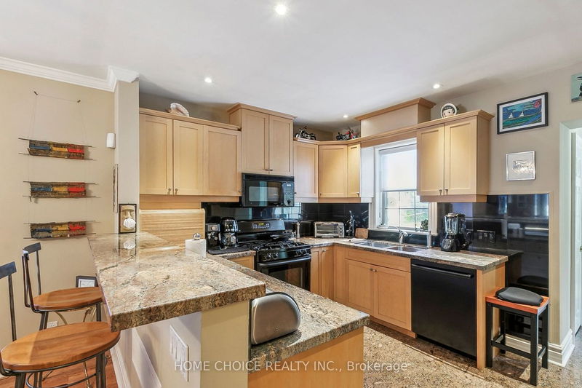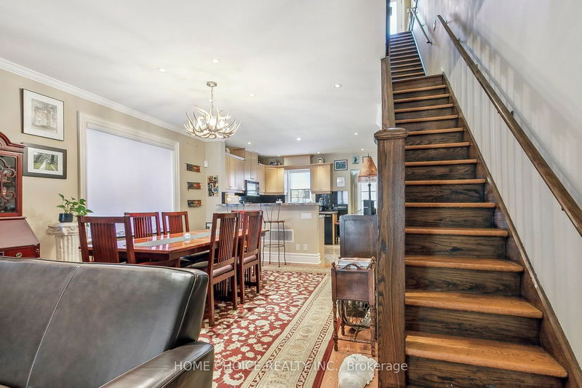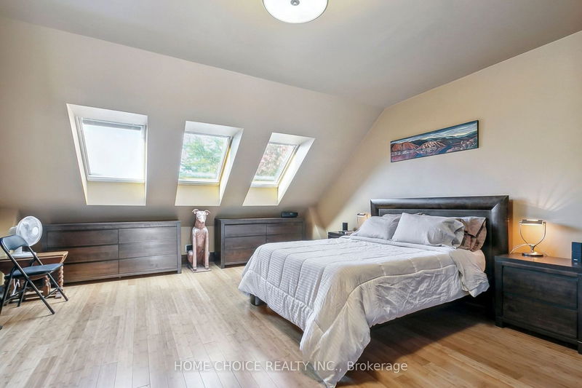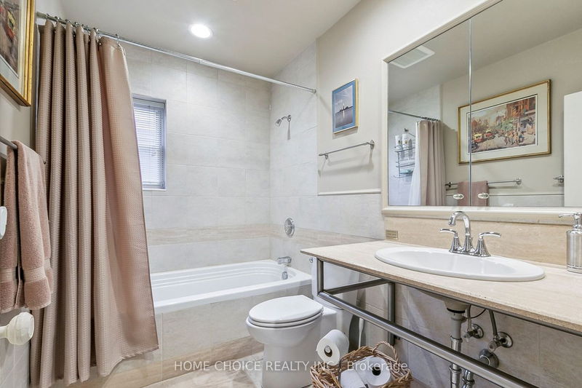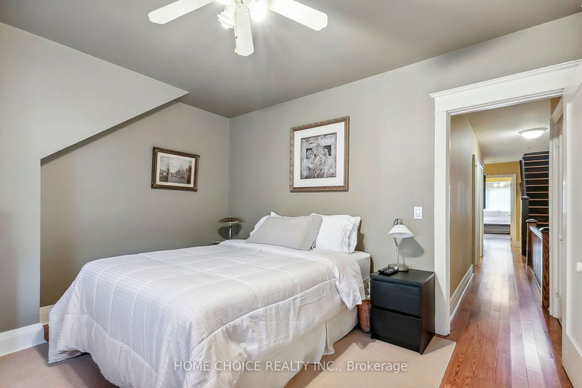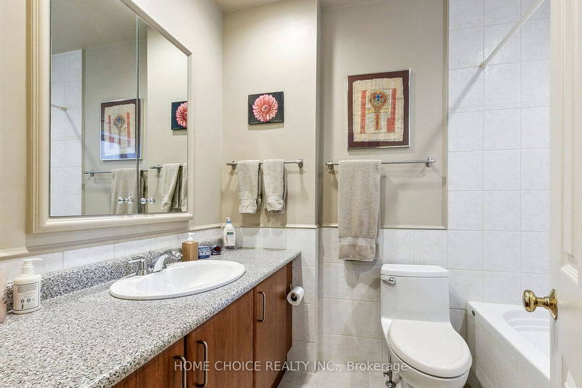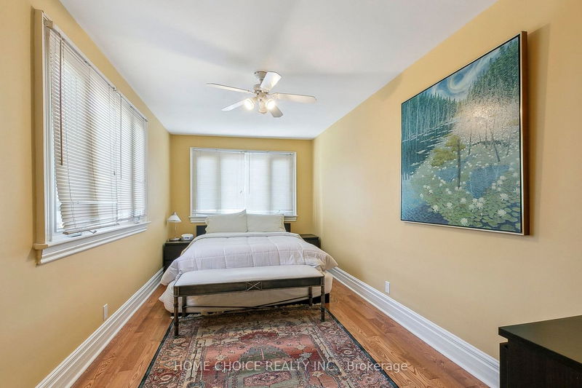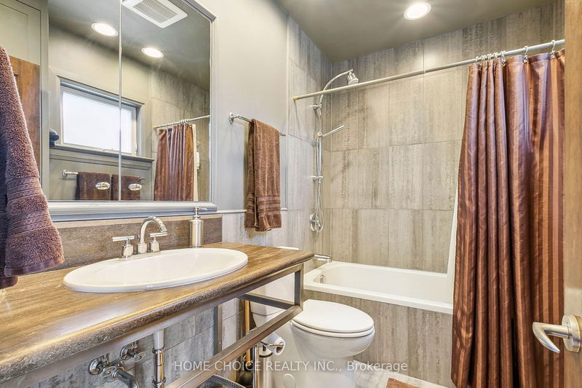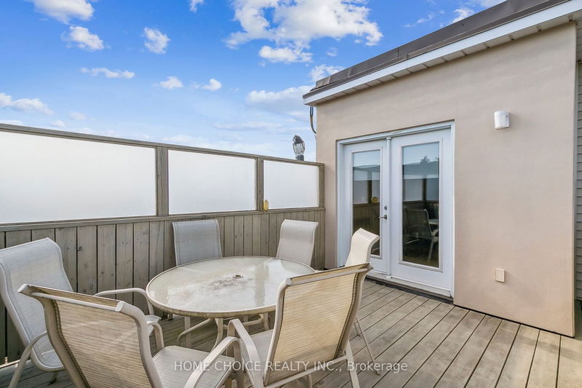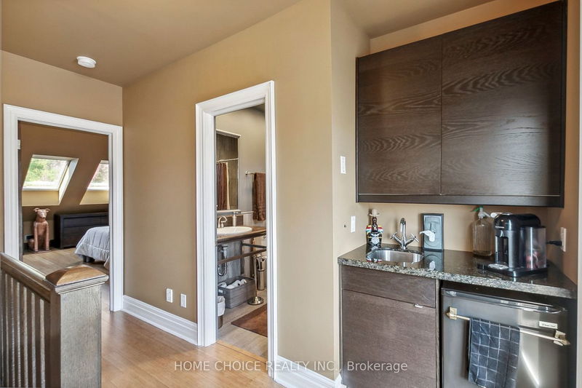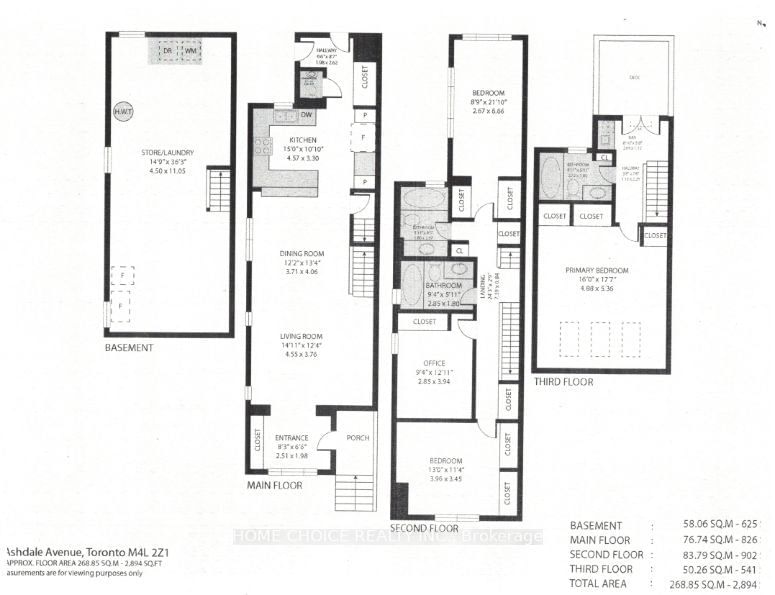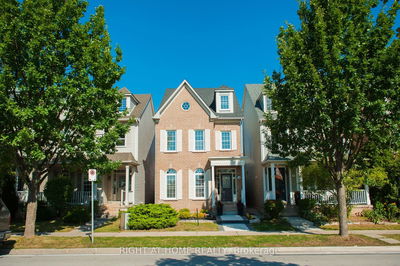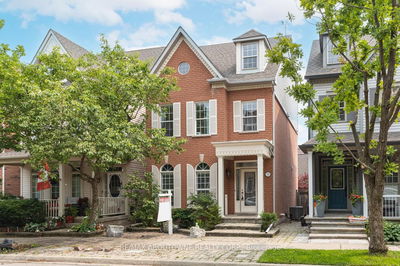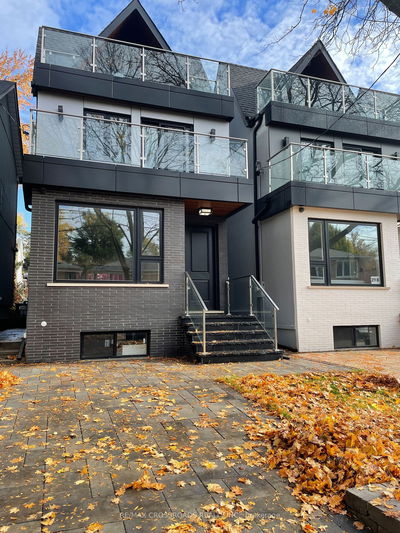Huge detached family home walking distance to TTC, shops, restaurants, schools. Third floor has an additional ductless air conditioning system to keep cool on summer nights. Third floor primary bedroom has a walk out to a balcony with a bar/coffee station just inside.
Property Features
- Date Listed: Tuesday, November 07, 2023
- Virtual Tour: View Virtual Tour for 283 Ashdale Avenue
- City: Toronto
- Neighborhood: Greenwood-Coxwell
- Full Address: 283 Ashdale Avenue, Toronto, M4L 2Z1, Ontario, Canada
- Kitchen: Breakfast Bar, Granite Floor
- Living Room: Combined W/Dining, Hardwood Floor
- Listing Brokerage: Home Choice Realty Inc. - Disclaimer: The information contained in this listing has not been verified by Home Choice Realty Inc. and should be verified by the buyer.

