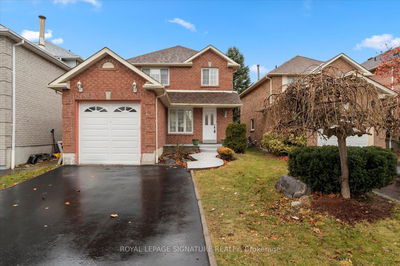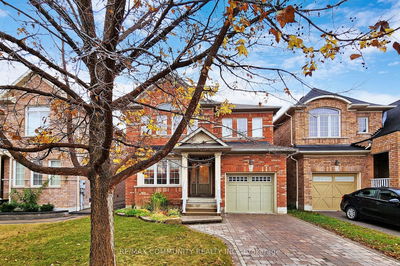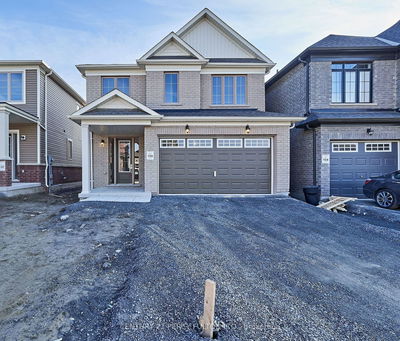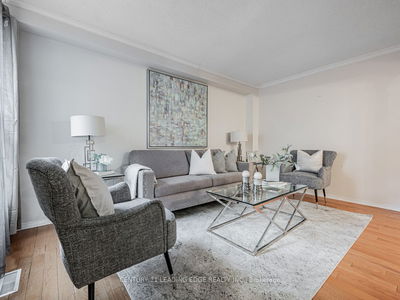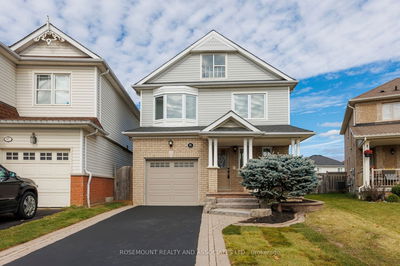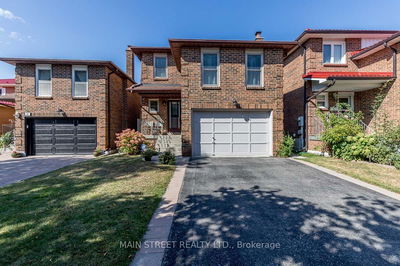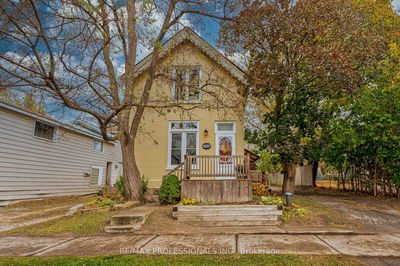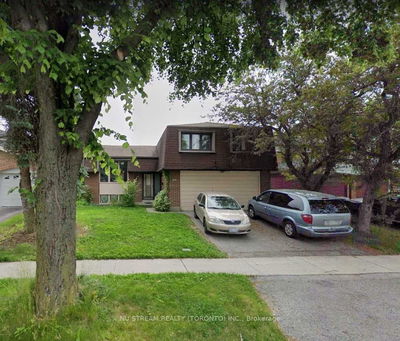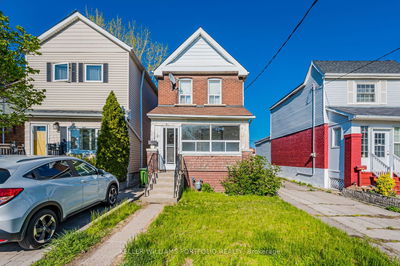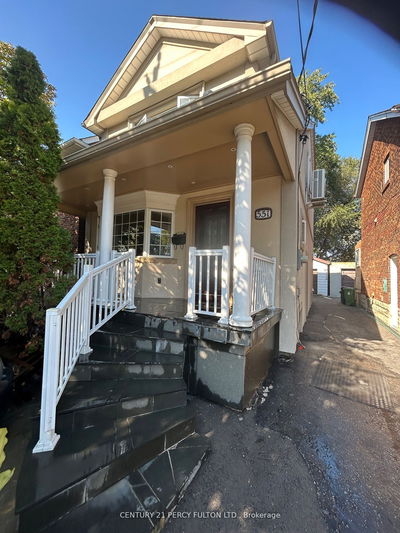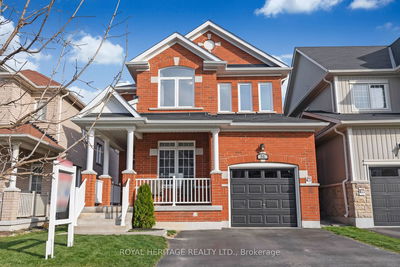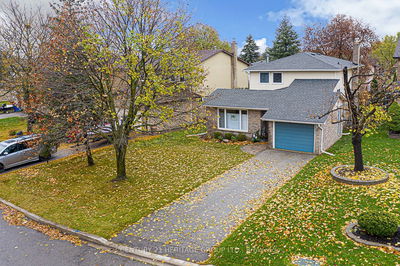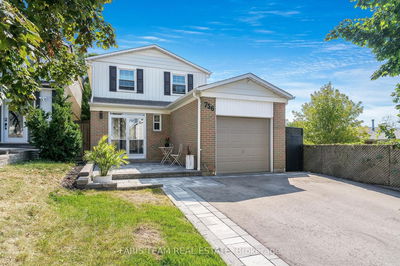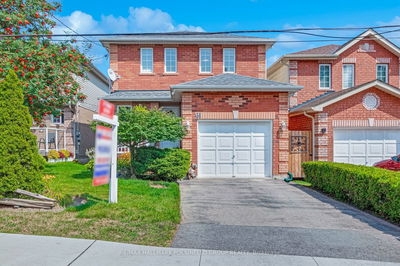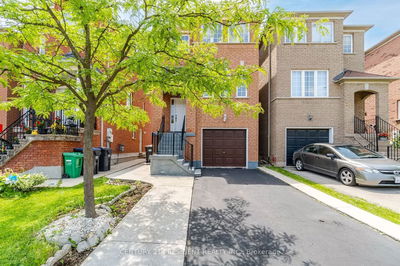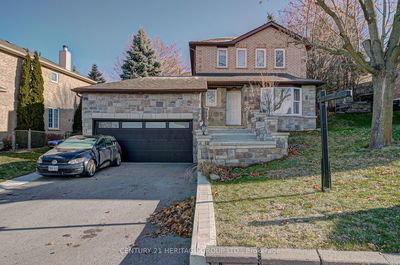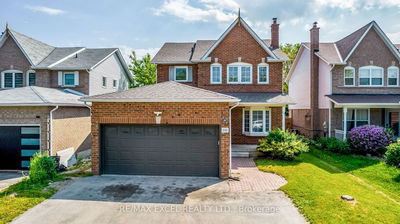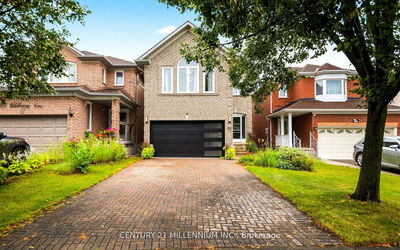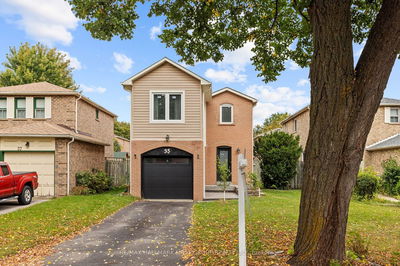Visit REALTOR website for additional information. Extensively renovated 3 BR 3 WR (2 Full plus powder room) Detached home on a family friendly Crescent in Central Ajax with Finished Basement which has 2 additional rooms and large entertainment area. Main level and upper floor has been completely renovated. New Kitchen. New baths. New floors. Main floor open concept includes living/dining/breakfast and kitchen with island and quartz countertops. Newer Stainless Steel Appliances. Gas range with airfryer & powerful rangehood. Primary bedroom has a 4 PC ensuite with soaker tub and standup custom shower stall. All appliances updated. Newer windows. Pot lights on all floors. Separate large laundry room on the main floor with walk-in coat closet & shoe rack. Fenced backyard with deck and patio. Attached single car garage is linked. Stone driveway with 2-3 parking spots side by side.
Property Features
- Date Listed: Wednesday, November 22, 2023
- Virtual Tour: View Virtual Tour for 71 Chalmers Crescent
- City: Ajax
- Neighborhood: Central
- Full Address: 71 Chalmers Crescent, Ajax, L1S 5Z6, Ontario, Canada
- Living Room: Laminate, Combined W/Dining, Fireplace
- Kitchen: Tile Floor, Centre Island, Quartz Counter
- Listing Brokerage: Pg Direct Realty Ltd. - Disclaimer: The information contained in this listing has not been verified by Pg Direct Realty Ltd. and should be verified by the buyer.

















