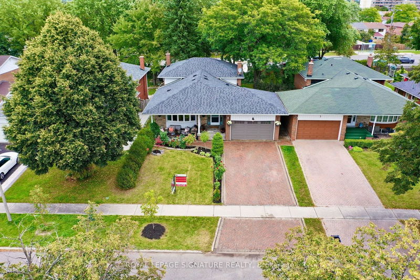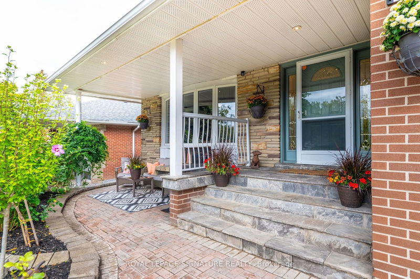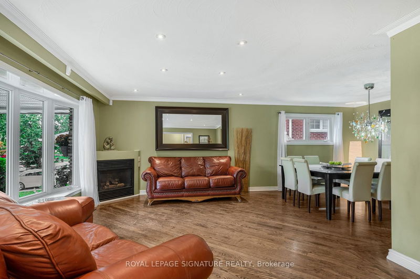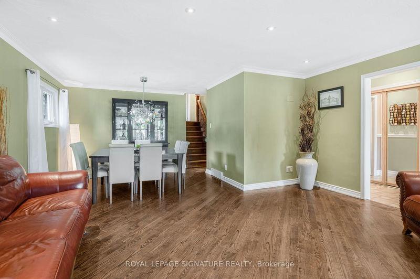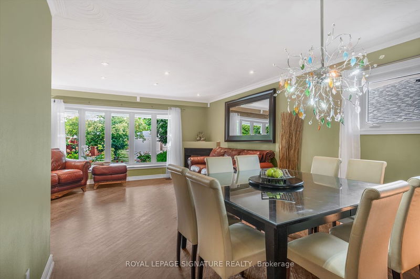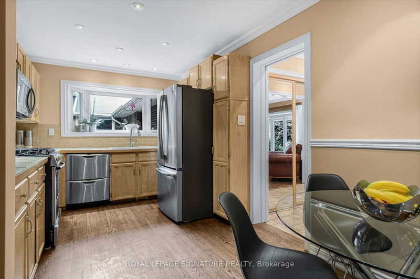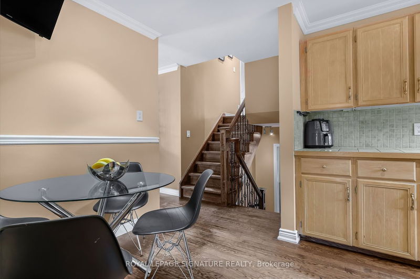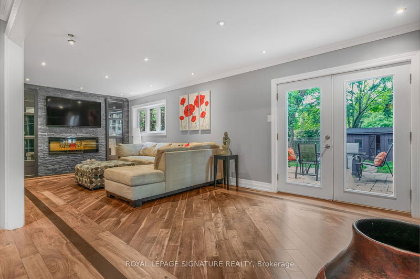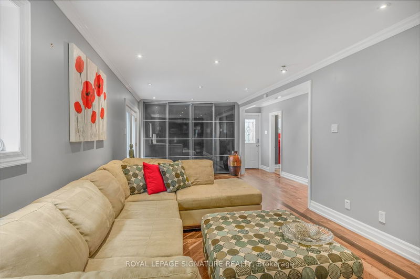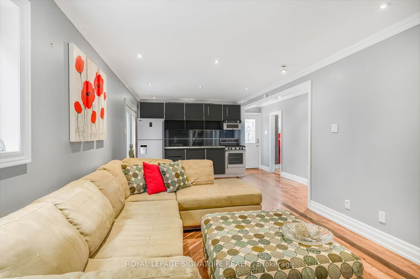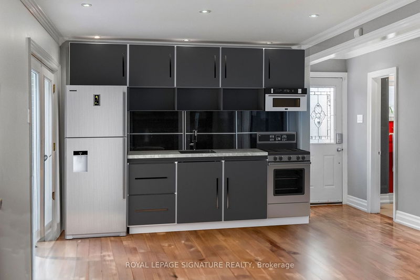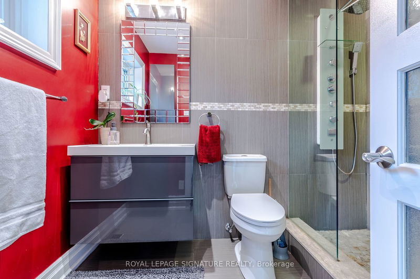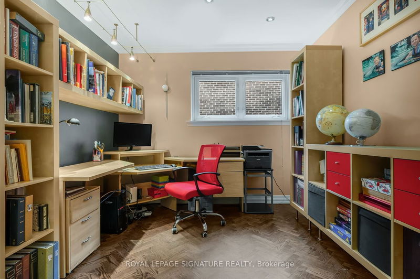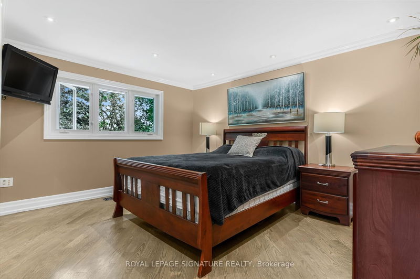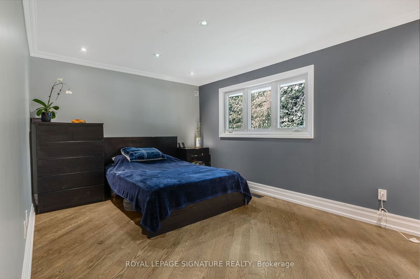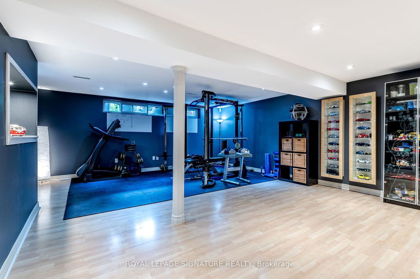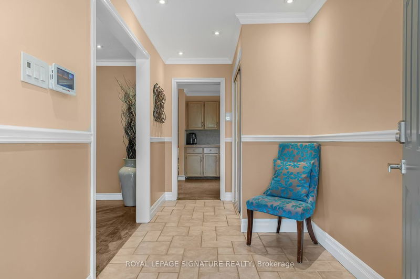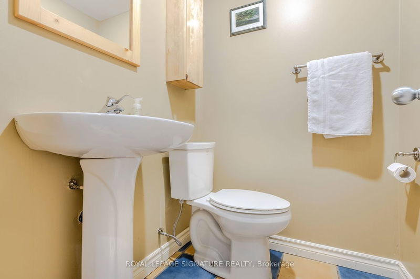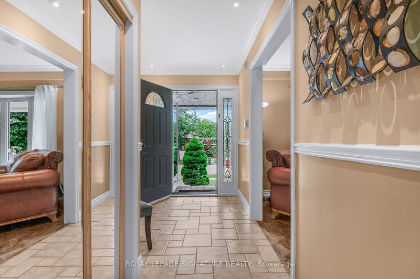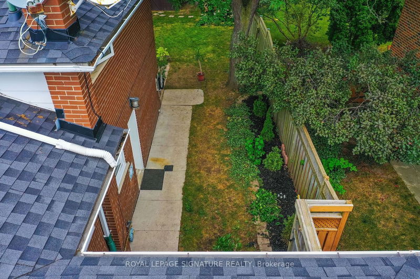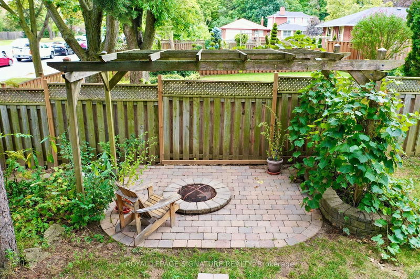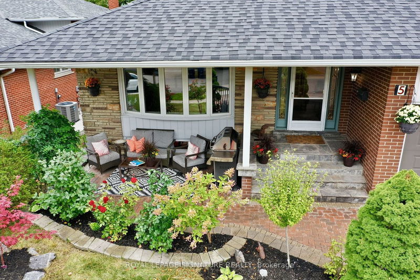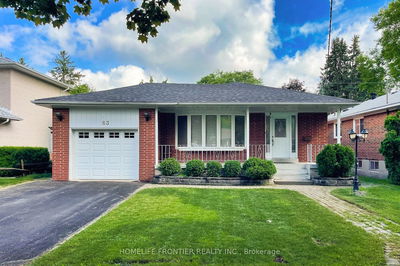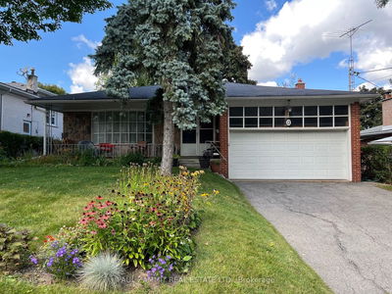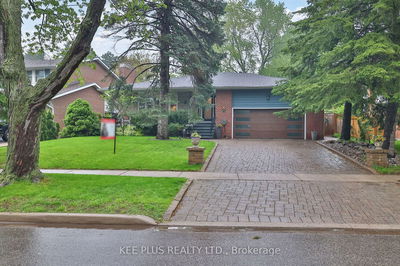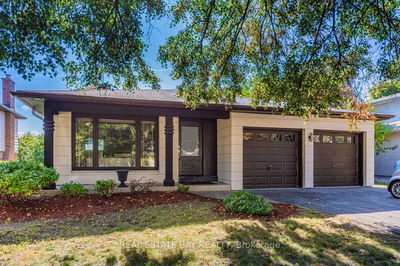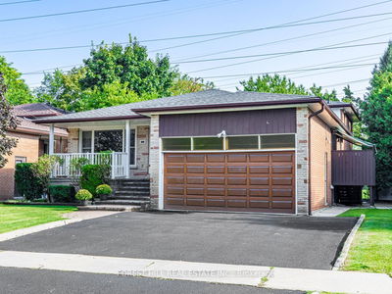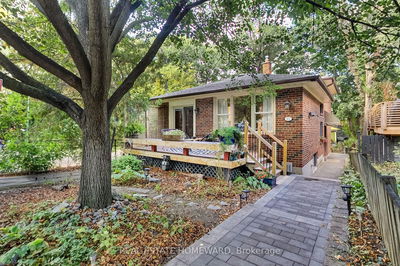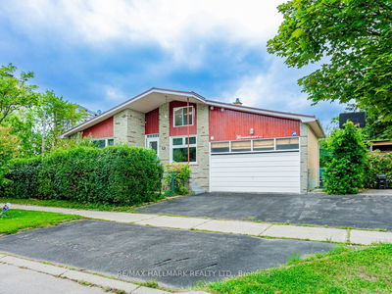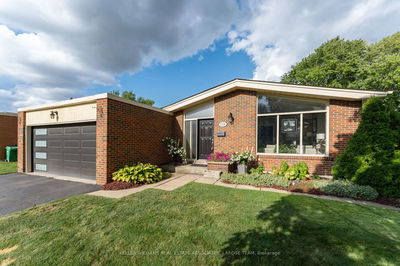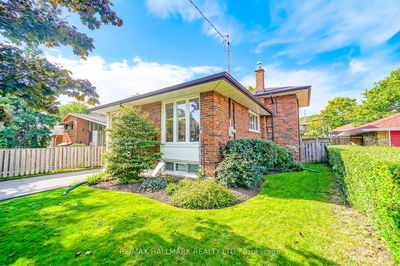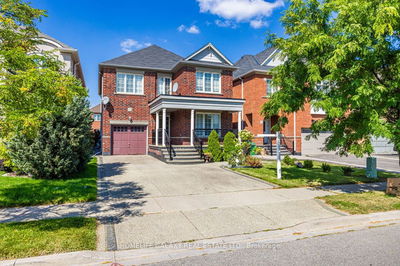Bridlewood Location!!! Oversized 4 level back-split w 2 car garage and 4 car driveway. Note 150ft lot size!!! 26ft Family Rm w Walk-out, 25ft Professionally Finished Rec Room, huge crawl space for storage. Hard/ soft landscaping, stone patios front and rear, interlocking driveway, fower beds, concrete/ pathway, pergola and frepit, covered ginnel, covered porch, BBQ area, inlaid patio lighting, soft lighting, privacy fencing, newer front door, newer garage door, newer side entrance door | 2nd Kitchen see Virtual Photo 14 & 15 showing proposed kitchen to Be installed Prior To Completion - Has Separate Entrance & Walk-Out. Combine with Rec Room and Office (3 Bedrooms) or Lease as Bachelor | 3 Bedroom leases for approx $3200/mo or Bachelor Apt approx $2,000/ mo |
Property Features
- Date Listed: Thursday, November 23, 2023
- Virtual Tour: View Virtual Tour for 5 Richbourne Court
- City: Toronto
- Neighborhood: Tam O'Shanter-Sullivan
- Major Intersection: Warden/Sheppard
- Kitchen: Bay Window, Hardwood Floor, Eat-In Kitchen
- Living Room: Combined W/Dining, Hardwood Floor, Bow Window
- Family Room: Fireplace Insert, Hardwood Floor, W/O To Yard
- Kitchen: Open Concept, Combined W/Family, W/O To Patio
- Listing Brokerage: Royal Lepage Signature Realty - Disclaimer: The information contained in this listing has not been verified by Royal Lepage Signature Realty and should be verified by the buyer.




