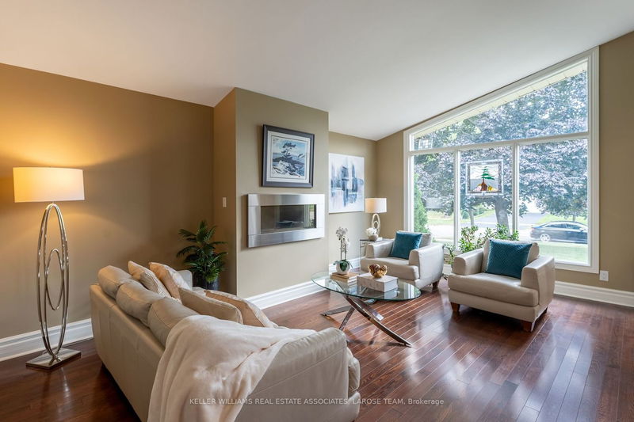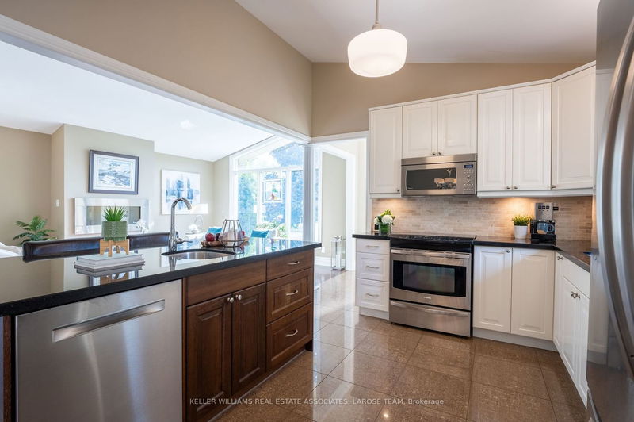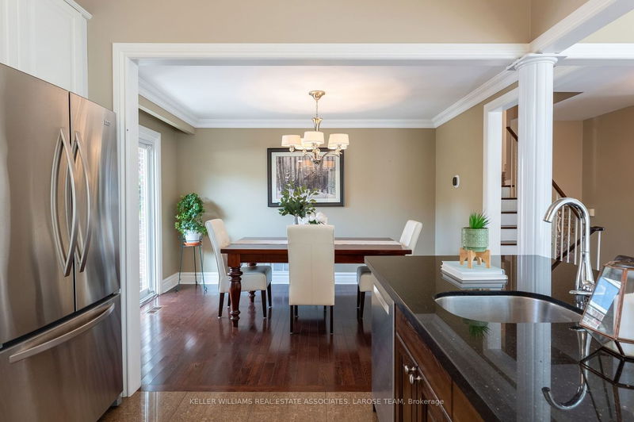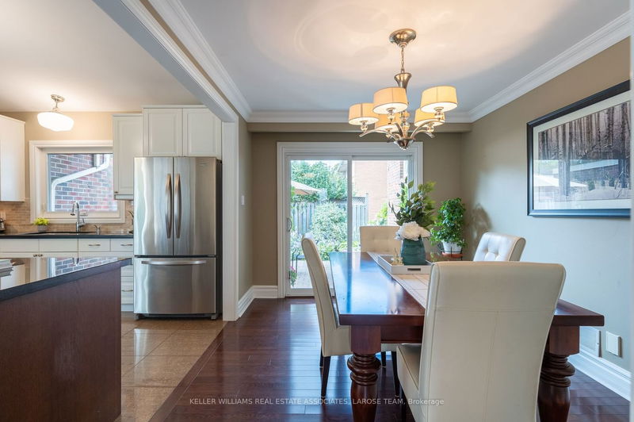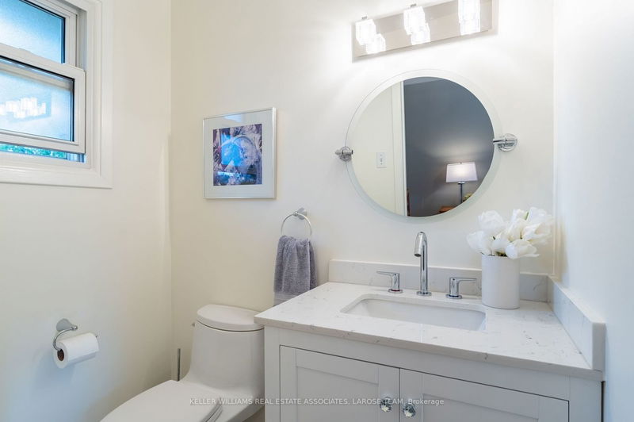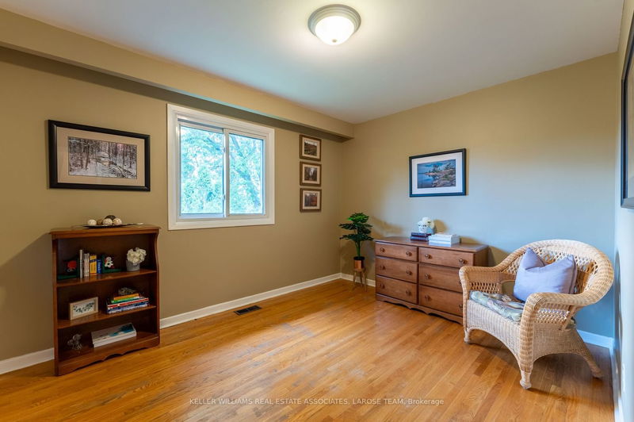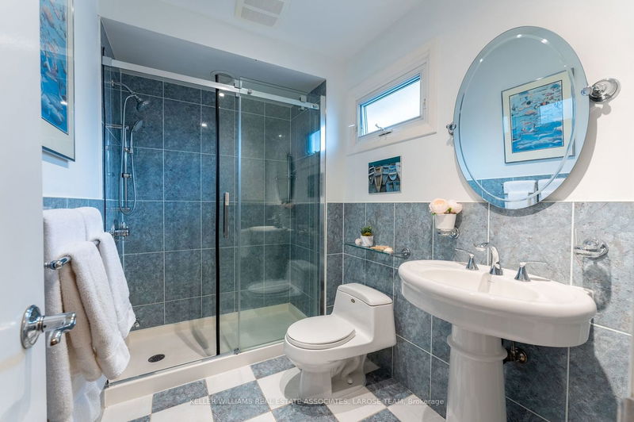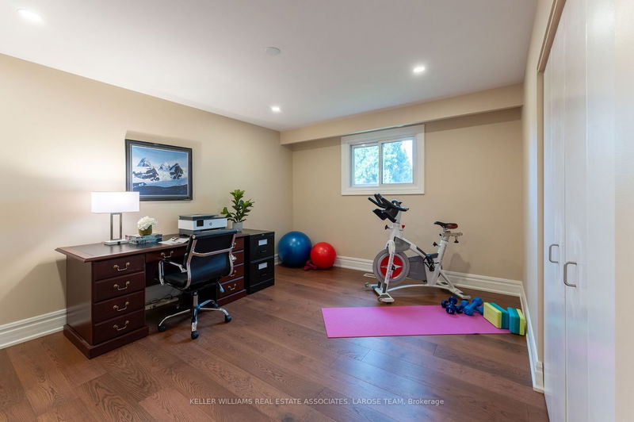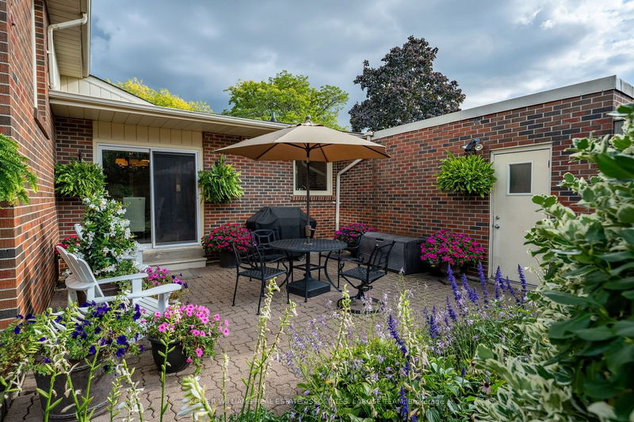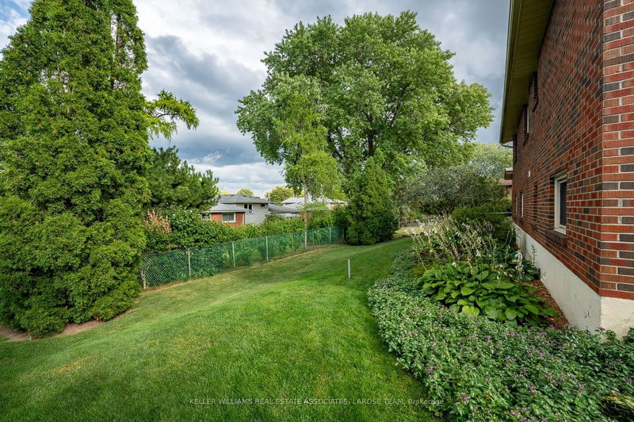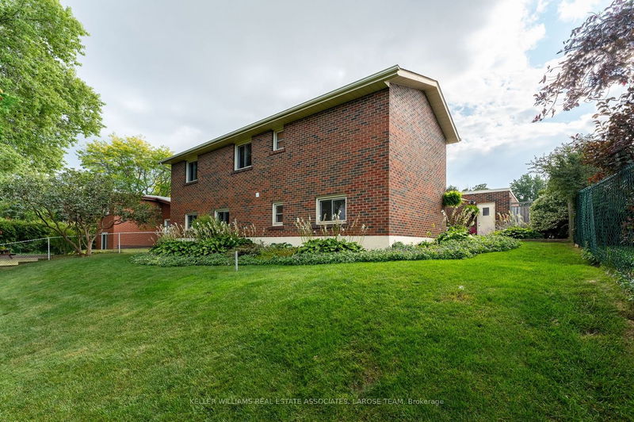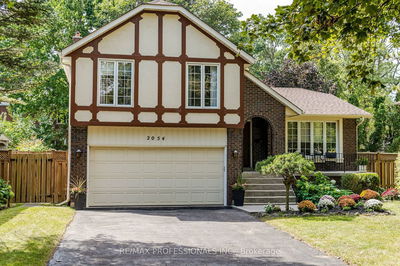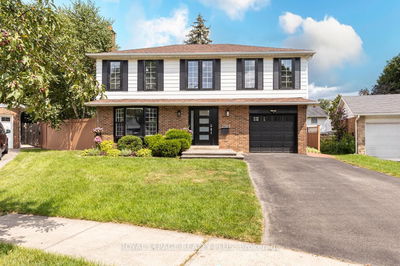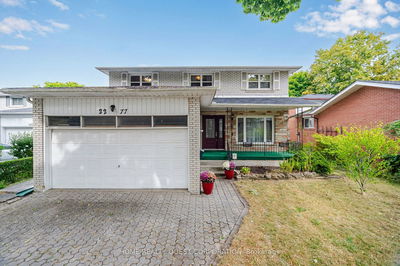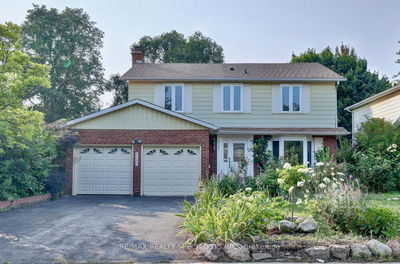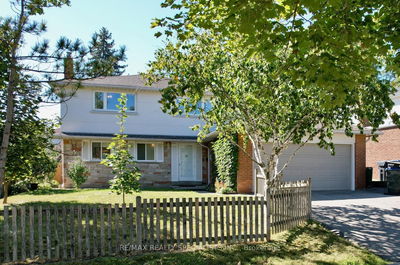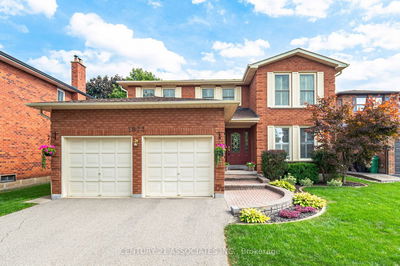Welcome To 2316 Belfast Cres., A Beautifully Maintained & Updated 4 BR - 3 Bathroom Backsplit Nestled In The Coveted Sheridan Community! Situated On A 62 x 120 Ft. Mature Treed Lot, This Family Home Offers The Perfect Balance Of Privacy And Natural Beauty. Enjoy A Spacious Open Concept Layout- Perfect For Modern Living, Hardwood Flooring, 11 Ft. Cathedral Ceilings In The Living Room, Updated Kitchen W/ S/S Appliances, Centre Island & A Breakfast Bar, Dining Area With A Sliding Door Walkout To The Backyard Patio And Three Well-Proportioned Bdrms W/ A Primary Bedroom With W/I Closet & Ensuite. The Lower Level Is Complete With A Spacious Family Room W/ Wood-Burning Fireplace, Additional Bedroom/Gym/Office Space & Plenty Of Storage Space. Step Outside To The Beautiful Gardens- A Lovely Oasis To Unwind In As We Transition From Summer To Fall! Located On A Family-Friendly Street In The Sought-After Community Of Sheridan- Moments To Top-Rated Schools And Easy Access To Numerous Amenities!
Property Features
- Date Listed: Thursday, September 21, 2023
- Virtual Tour: View Virtual Tour for 2316 Belfast Crescent
- City: Mississauga
- Neighborhood: Sheridan
- Major Intersection: Dundas & Glen Erin Drive
- Full Address: 2316 Belfast Crescent, Mississauga, L5K 1N9, Ontario, Canada
- Living Room: Hardwood Floor, Cathedral Ceiling, O/Looks Frontyard
- Kitchen: Porcelain Floor, Stainless Steel Appl, Centre Island
- Family Room: Hardwood Floor, Pot Lights, Window
- Listing Brokerage: Keller Williams Real Estate Associates, Larose Team - Disclaimer: The information contained in this listing has not been verified by Keller Williams Real Estate Associates, Larose Team and should be verified by the buyer.





