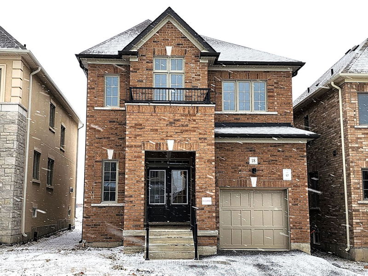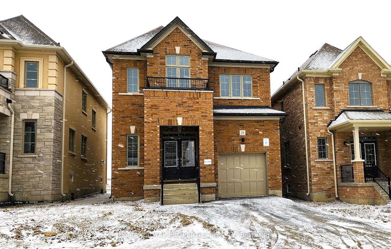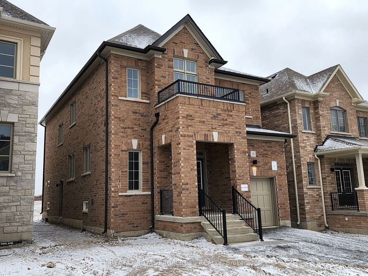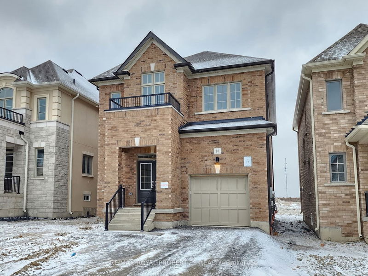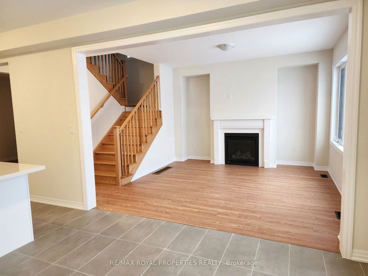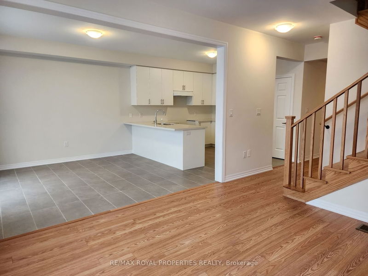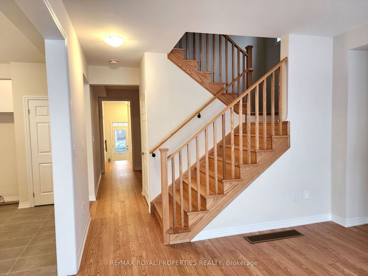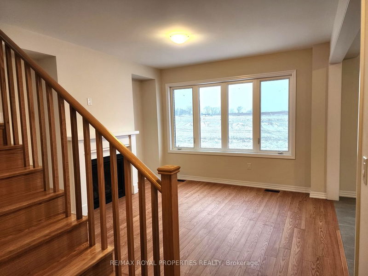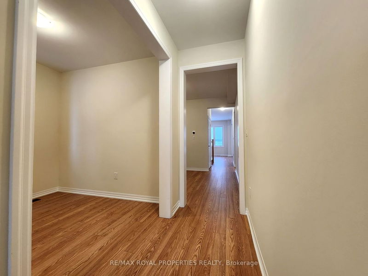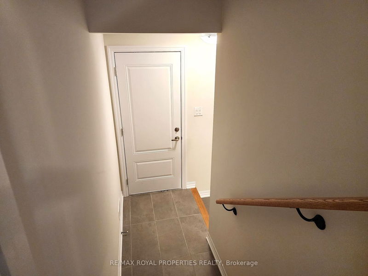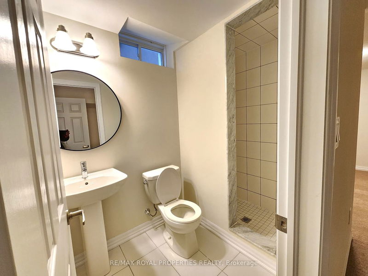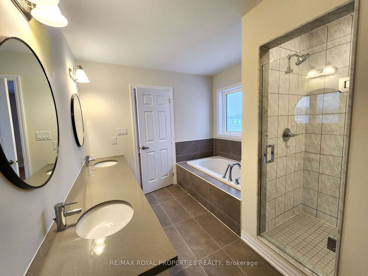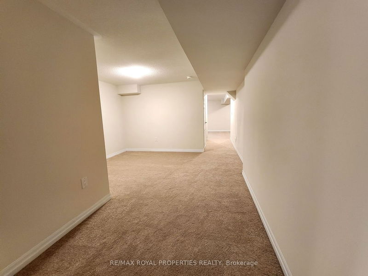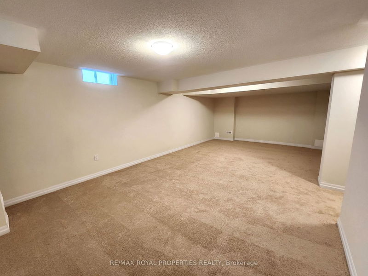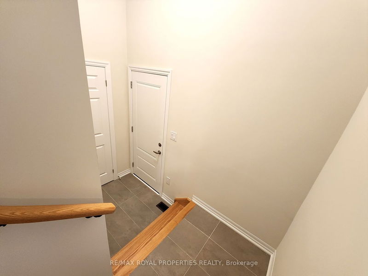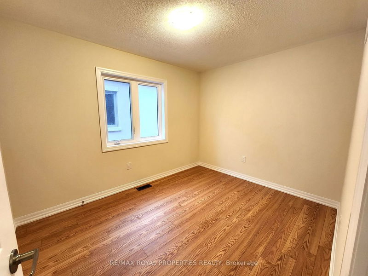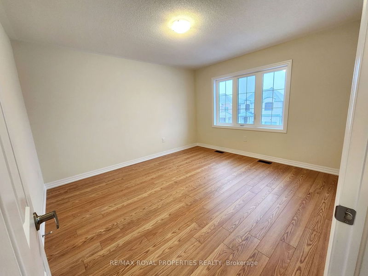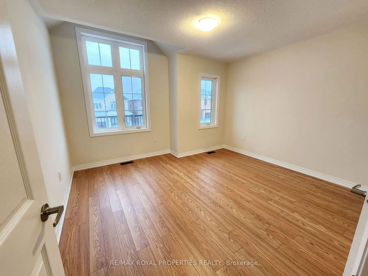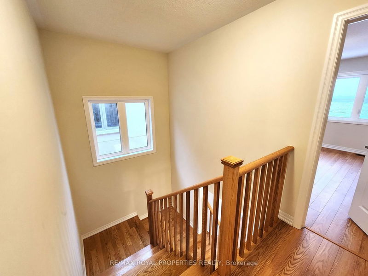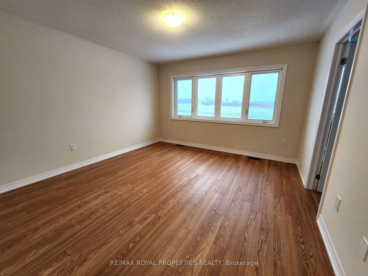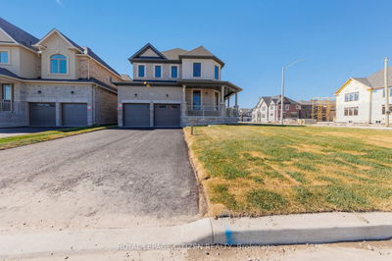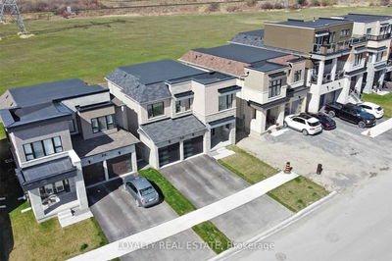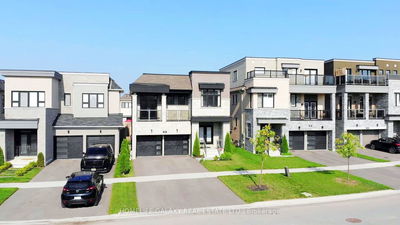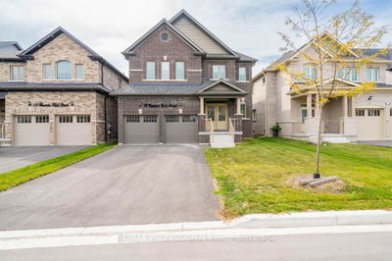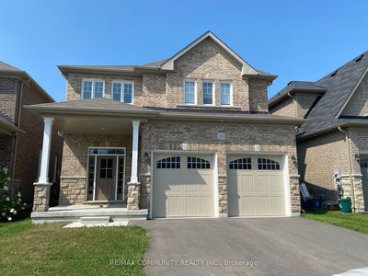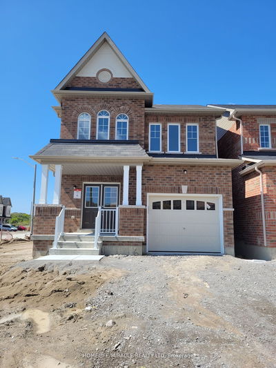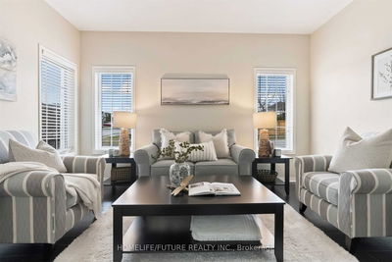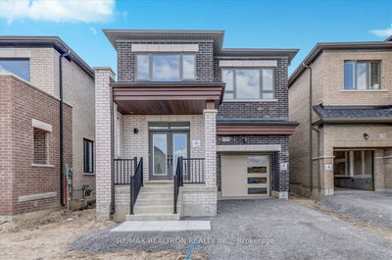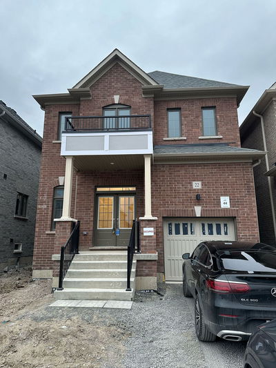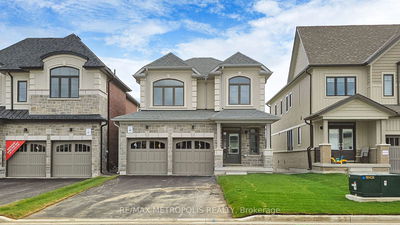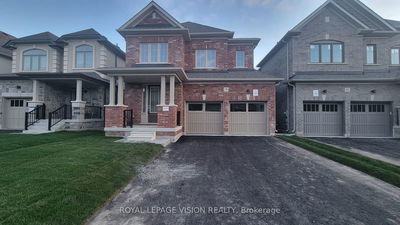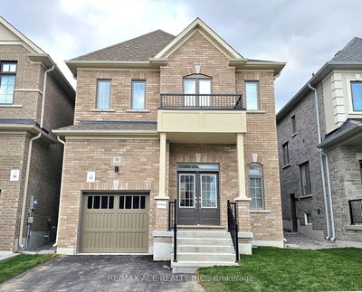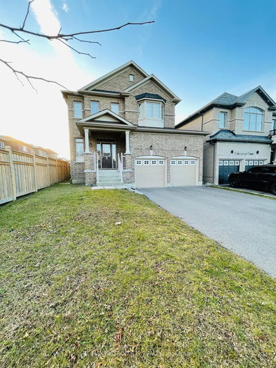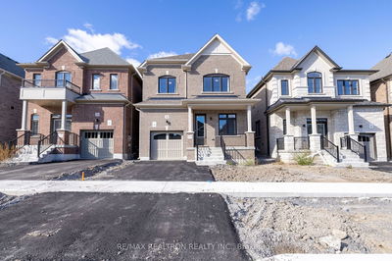Located Within Newly Developed Family-Friendly Neighborhood, Quick & Easy Access To Hwy 35/115 and 401. Main Floor W/ 9' Ceiling, Upgraded Laminate Floors on main and second, Upgraded Modern Kitchen W/ Stainless Steel Appliances, Quartz Countertops, Spacious Family Room W/ Electric Fireplace. Oak Staircase W/ wood Pickets. 2nd Floor W/ 4 Large Bedroom & 2 Full Bath. Primary Bedroom With 5 Pc Ensuite Including, double sink, Shower & Soaker Tub & Large Walk In Closet. 2nd floor laundry room!! Upgraded Baseboard Trims Throughout. All Baths With Comfort Height Vanities. Finished basement with 3PC bath!! A Must See Home. Hurry! Won't Last long!! NO smoking & restriction on Pets. Walking distance to GI Bus Terminal.
Property Features
- Date Listed: Thursday, November 30, 2023
- City: Clarington
- Neighborhood: Newcastle
- Major Intersection: Ed Ewert Ave/Alex Knott Dr
- Full Address: 18 Ed Ewert Avenue, Clarington, L1B 1G9, Ontario, Canada
- Family Room: Laminate, Fireplace, Large Window
- Kitchen: Ceramic Floor, Quartz Counter, Combined W/Br
- Listing Brokerage: Re/Max Royal Properties Realty - Disclaimer: The information contained in this listing has not been verified by Re/Max Royal Properties Realty and should be verified by the buyer.

